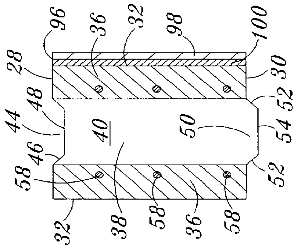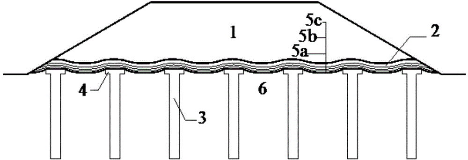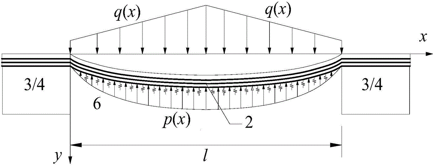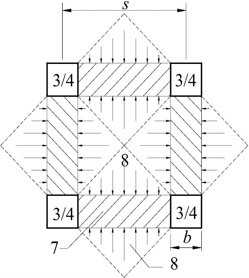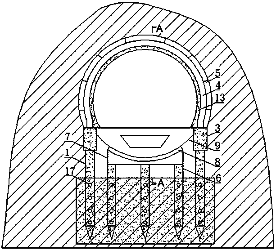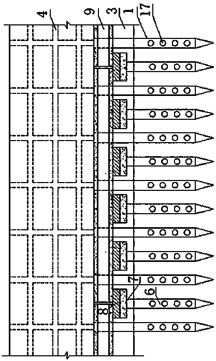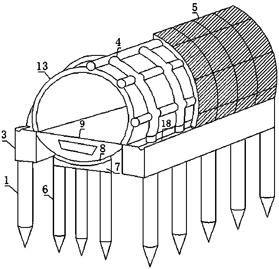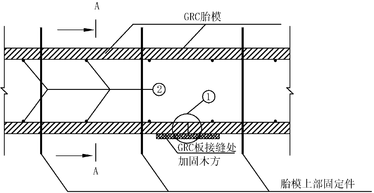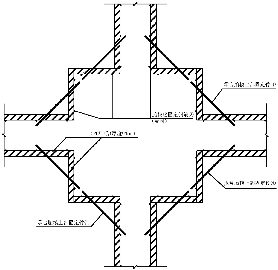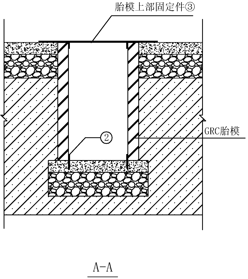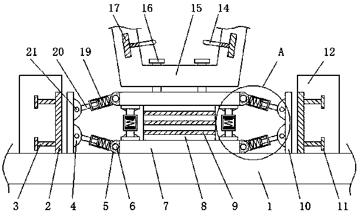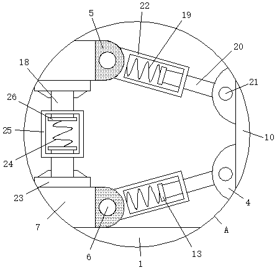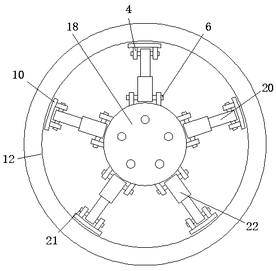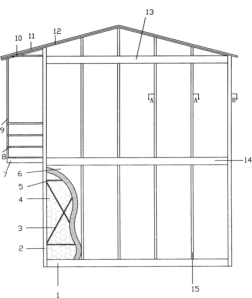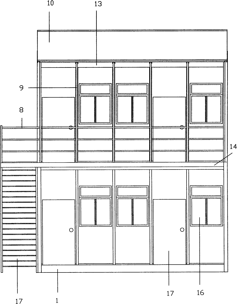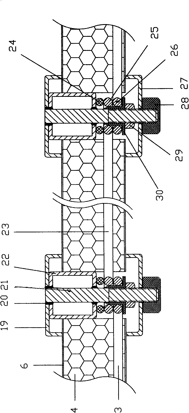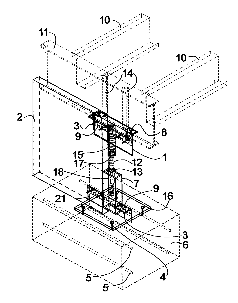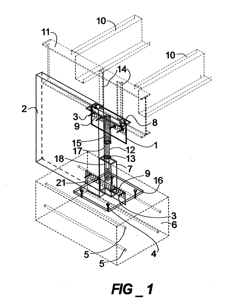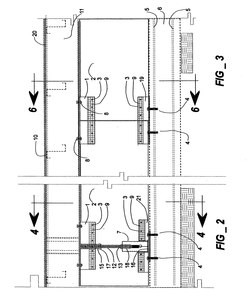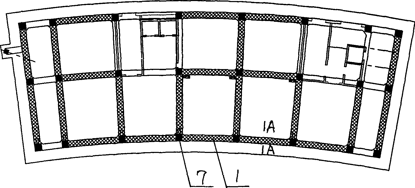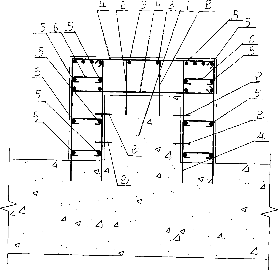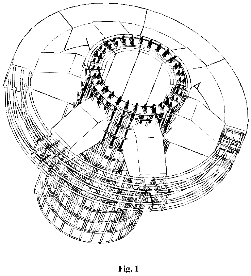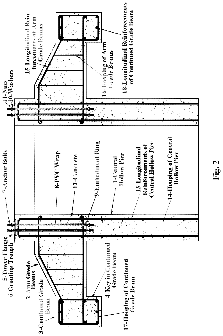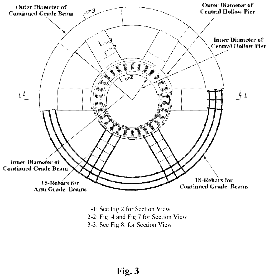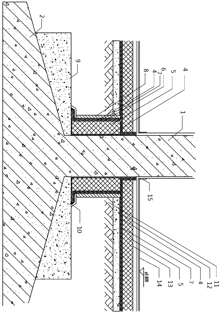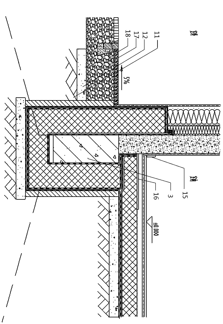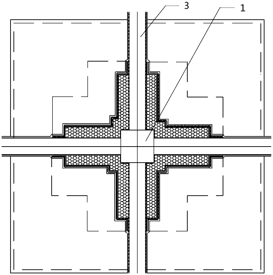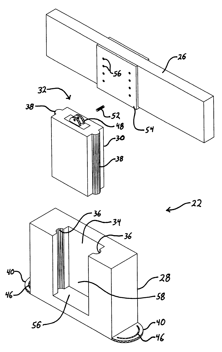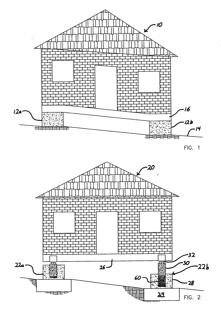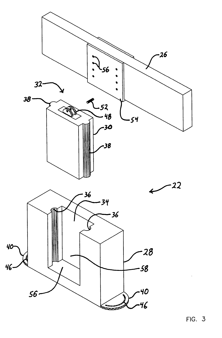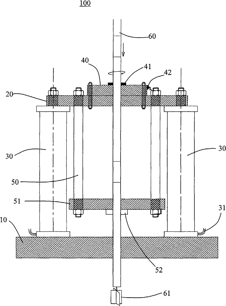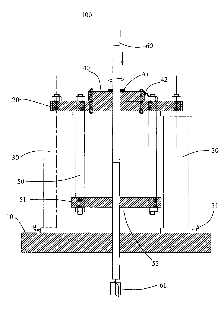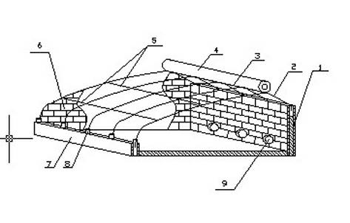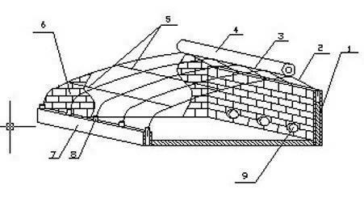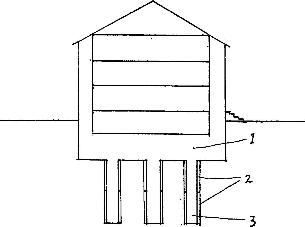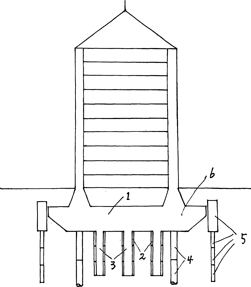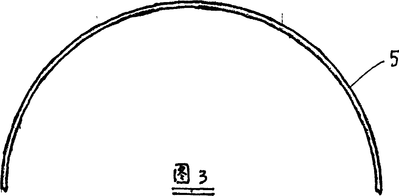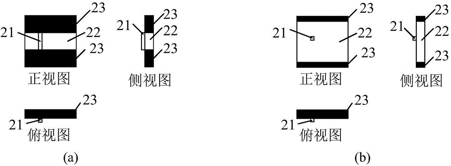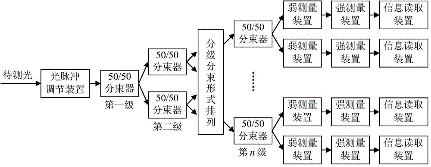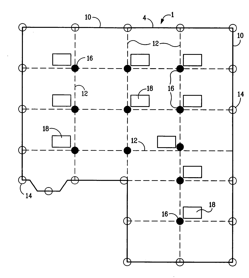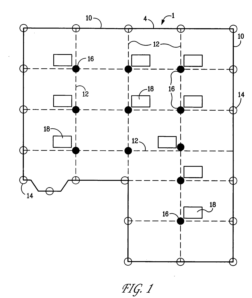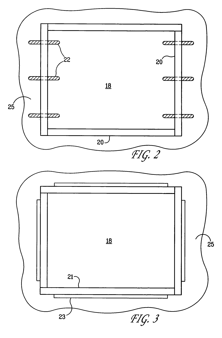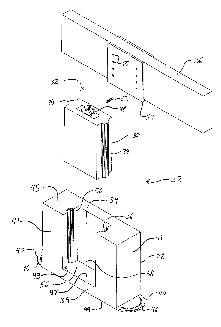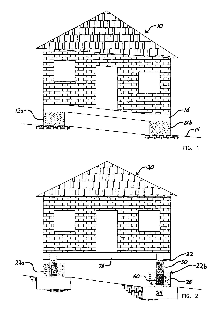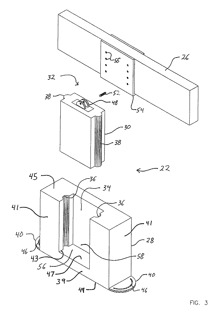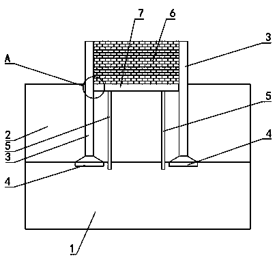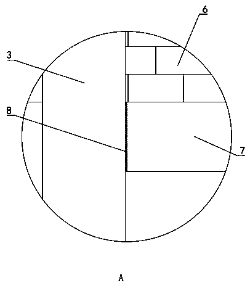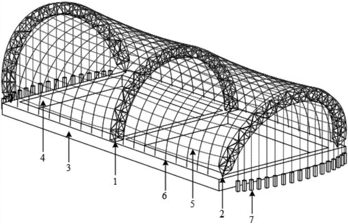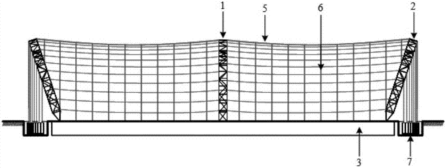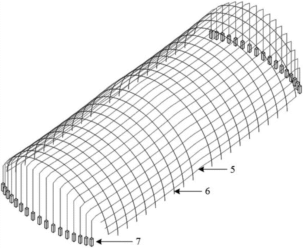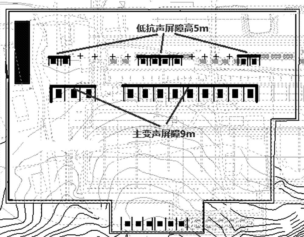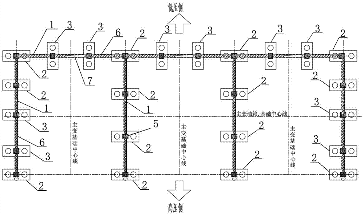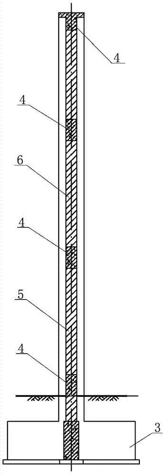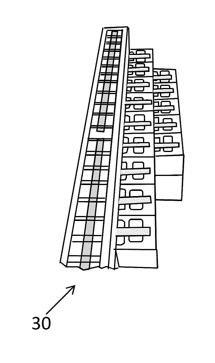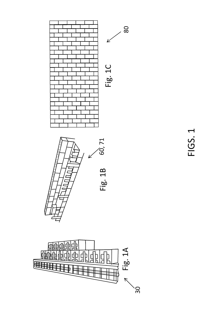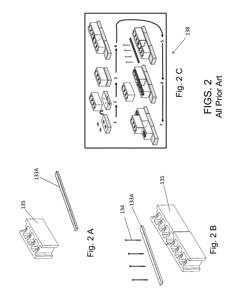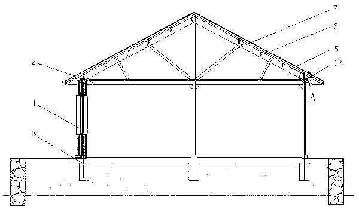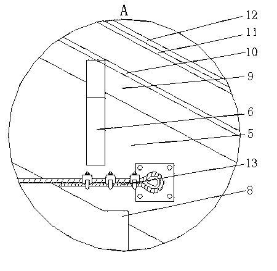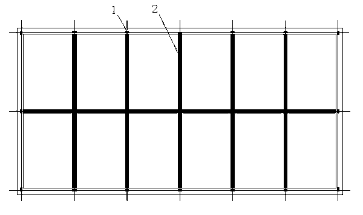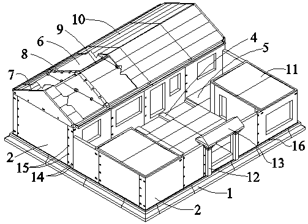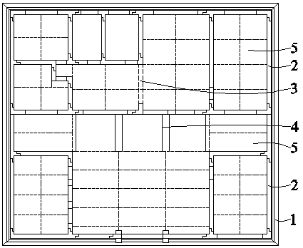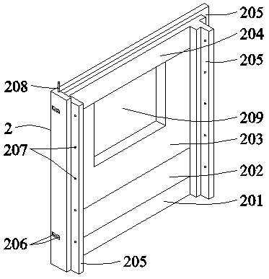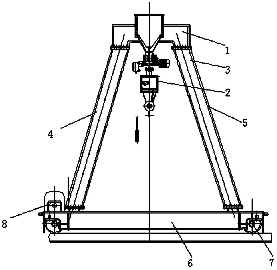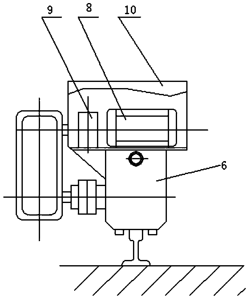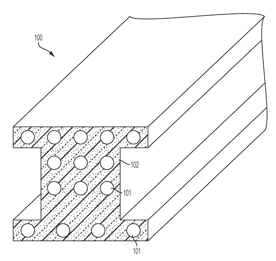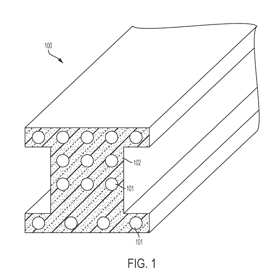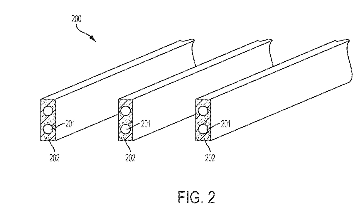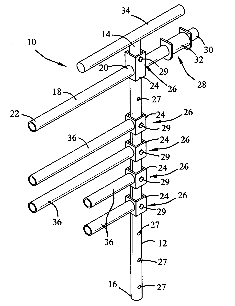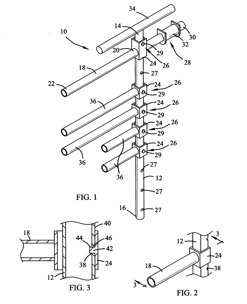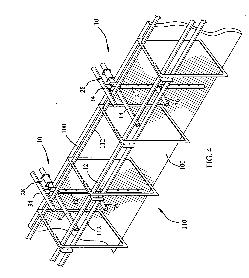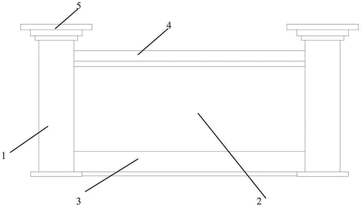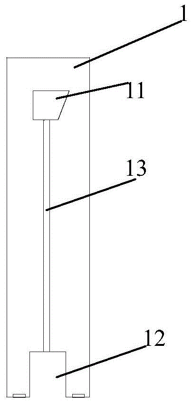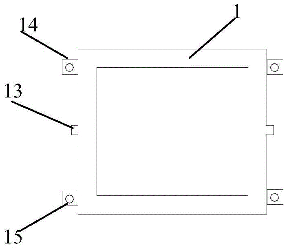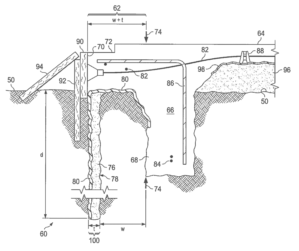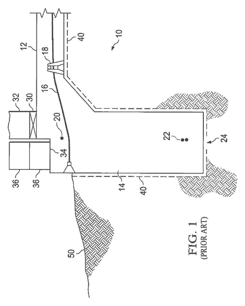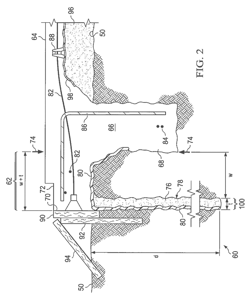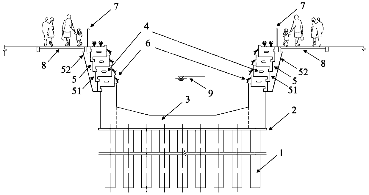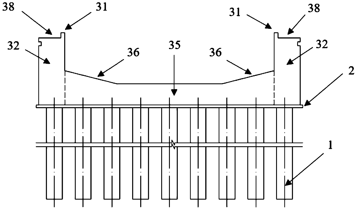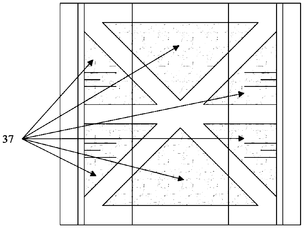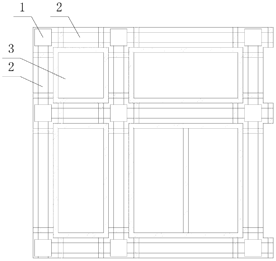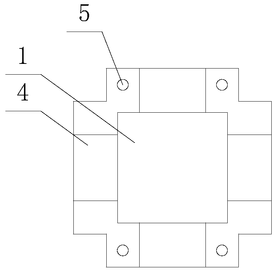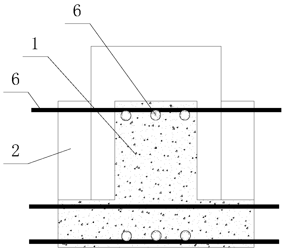Patents
Literature
60 results about "Grade beam" patented technology
Efficacy Topic
Property
Owner
Technical Advancement
Application Domain
Technology Topic
Technology Field Word
Patent Country/Region
Patent Type
Patent Status
Application Year
Inventor
A grade beam or grade beam footing is a component of a building's foundation. It consists of a reinforced concrete beam that transmits the load from a bearing wall into spaced foundations such as pile caps or caissons. It is used in conditions where the surface soil’s load-bearing capacity is less than the anticipated design loads.
Modular precast construction block system
A modular precast construction block system (10) with a wall subsystem (12) and a foundation subsystem (14). The wall subsystem (12) has a number of wall units (16) having cavities (40) and prestressed tension cables (58) cast therein. The wall units (16) are vertically stacked with alignment channels (42) in the top surface (28) of one wall unit (16) receiving the key portion in the bottom surface (30) of the wall unit (16) above, to form walls (26) with vertically aligned cavities (40). Threaded wall bars (24) and extension bars (74) are threaded through the cavities with a wall tensioning assembly (22) applying downward force on the wall units (16) and providing structural strength to the wall. The foundation subsystem (14) includes a variety of precast foundation members including T footing members (126), pier members (128), grade beam members (130), and column members (132). The T footing members (126) and grade beam members (130) include complementary angled pairs for creating angled and "T" joint foundation designs.
Owner:MEGAWALL
Calculation method of soil engineering grid tensile force inside multilayer ribbed cushion layer
InactiveCN104573214AImprove accuracyImprove reliabilitySpecial data processing applicationsEngineeringComposite plate
The invention provides a calculation method of soil engineering grid tensile force inside multilayer ribbed cushion layer; the method comprises the following steps: firstly judging a pile net composite foundation plane layout parameter, then determining equivalent linear distribution loads at a ribbed cushion layer surface, and the like; determining a cross section parameter of a ribbed cushion layer equivalent composite plate structure; and then based on an elastic grade beam analyzing method, determining a ribbed cushion layer deformation equation and an internal force equation from a deformation coordinate boundary condition; based on the ribbed cushion layer deformation equation and the internal force equation, calculating a soil engineering grid tensile force caused by the deformation when the embankment filled earth subsides; based on an internal force balance equation under an embankment filled earth transverse slide threshold status, calculating the soil engineering grid tensile force caused by the embankment transverse slide; and finally, superposing the soil engineering grid tensile forces caused by the embankment filled earth subside deformation and the transverse slide, thereby obtaining the needed soil engineering grid tensile force parameter. In condition that multiple layers of soil engineering grids are laid on the top cushion layer of the pile net composite foundation piles, the calculation method is able to precisely calculate the tensile force parameter of each layer of soil engineering grid inside the cushion layer.
Owner:CHINA RAILWAYS CORPORATION +1
Unfavorable geological body crossing tunnel casing bridge underground structure and construction method thereof
ActiveCN108086994AWith vibration isolation functionResistance to deformationUnderground chambersTunnel liningStructure of the EarthKarst
An unfavorable geological body crossing tunnel casing bridge underground structure and a construction method thereof belong to the field of tunnel engineering. The unfavorable geological body crossingtunnel casing bridge underground structure comprises a primary lining system, a casing bridge structure and a second lining. The construction method comprises that pipe pieces are embedded onto steeltube arches through grooves, the steel tube arches are connected with first-type support piles through diameter-variable connectors, grade beams are poured on the connecting parts of the first-type support piles, the diameter-variable connectors and the steel tube arch to form the primary lining system; second-type support piles are between the grade beams on both sides of an excavated section, capping beams are poured at the tops of the second-type support piles, a layer of rubber cushion is laid on the capping piles, box girder inverted arches are hoisted onto the rubber cushion to form a casing bridge structure; the primary lining system and the casing bridge structure are connected in a poured mode through the box girder inverted arches and prefabricated reinforcing bars of the gradebeams on both sides; the second lining is poured to form the unfavorable geological body crossing tunnel bridge casing underground structure. The unfavorable geological body crossing tunnel bridge casing underground structure and construction method thereof can cross unfavorable geological bodies such as karst caves, underground rivers and soft ground, and meanwhile, can effectively transfer surrounding rock pressure, reduce deformation of tunnels and ensure construction safety.
Owner:甘肃智广地质工程勘察设计有限公司
Construction method for brick forms of foundation platforms and grade beams
ActiveCN104196049AReduce frequency of useHigh strengthArtificial islandsUnderwater structuresBrickArchitectural engineering
The invention discloses a construction method for brick forms of foundation platforms and grade beams. The construction method includes the steps of making GRC brick form boards according to engineering drawings, excavating and reconditioning foundation ditches in field, constructing bedding layers of the foundation platforms, marking axes and setting form lines, installing the GRC brick form boards, refilling earthwork to the outside of the brick form boards, reinforcing the brick form boards, checking the axes and sizes of the grade beams and the platforms, and finally pouring concrete. The construction method has the advantages of low cost, short construction period and no weather influences.
Owner:SANJIAN CONSTR ENG GROUP
Shock insulation and absorption device of high-rise building
ActiveCN109403497AImprove practicalityHas a buffering effectProtective buildings/sheltersShock proofingLongitudinal waveEngineering
The invention relates to the technical field of shockproof equipment and discloses a shock insulation and absorption device of a high-rise building. The shock insulation and absorption device of the high-rise building includes a grade beam, the top of the grade beam is fixedly provided with a ring beam, and the left and right sides of an inner cavity of the ring beam are fixedly provided with connecting plates correspondingly; and fixing plate ribs are fixedly installed on the sides, close to each other, of the two connecting plates correspondingly, and the upper and lower ends of the sides, close to each other, of the two fixing plate ribs are fixedly provided with external rotating handles correspondingly. According to the shock insulation and absorption device of the high-rise building,through mutual cooperation of a shock absorption sliding rod, a shock absorption spring and a shock absorption sleeve, the shock absorption spring has the buffer function, and the shock absorption sliding rod can move left and right in the shock absorption sleeve; and then through interaction of internal rubber and internal steel plates, thus the shock absorption device of the high-rise buildingcan play the action of protection and shock absorption on transverse waves and longitudinal waves of seismic waves, the shock absorption device of the high-rise building can effectively protect the building, and then practicability of the shock absorption device of the high-rise building is improved.
Owner:新疆磐泰防震科技有限责任公司
Bridge cutoff type integrated house and installation method thereof
InactiveCN101818579AImprove insulation effectGuaranteed StrengthWallsHeat proofingGrade beamWall plate
The invention discloses a bridge cutoff type integrated house comprising grade beams, corner vertical columns, wall vertical columns, a ring beam, roof girders, wall panels and a roof. The invention has the following technical points that Y-shaped lacing wires are arranged in heat-insulating filling layers of the wall panels; connecting rings are arranged at the end parts of the Y-shaped lacing wires; the connecting rings at the end parts of the Y-shaped lacing wires are arranged outside the lateral surfaces of the wall panels; bolts which penetrate through the wall vertical columns and are fixedly welded are arranged; an external buckle strip is arranged outside each wall vertical column; heat-insulating gaskets, the connecting rings, thread heat-insulating gaskets, fixed nuts, internal buckling strips and heat-insulating screw caps are sleeved in sequence along the bolts towards the indoor; bolts are fixedly welded on right and hollow angle vertical columns close to the wall panels; an external buckling strip is arranged outside each vertical column; heat-insulating gaskets, the connecting rings connected with the Y-shaped lacing wires, thread heat-insulating gaskets and fixed nuts are sleeved in sequence along the bolts towards the indoor; and the wall panel close to the inside of the right and hollow angle vertical columns is provided with an inner buckling strip. In the invention, the wall surfaces, the vertical columns and the corner vertical columns are in a bridge cutoff type structure, thereby the heat-insulating performance of the house can be greatly improved.
Owner:ANHUI YAOHAI STEEL STRUCTURE
Substructure and crawl space enclosure for factory constructed buildings
InactiveUS20090241448A1Easy to installPrevent fallingBuilding repairsFoundation engineeringSupporting systemShear capacity
A building support system assembled on a ground interface such as, but not limited to, an in-situ poured continuous concrete grade beam, using a plurality of adjustable stanchions and pre-cast cementitious panels. The fabricated stanchions attach to the building perimeter structural element and to said ground interface. Pre-cast cementitious panels with shear capacity attach to the stanchions, enclose the crawl space, retain soil, provide weather protection and with all components acting together transfer gravity, wind, snow and seismic forces from said building to said ground interface. The system has provisions for crawl space ventilation.
Owner:LILIEN ARTHUR +1
Construction method for reinforcing grade beam
ActiveCN101418574AGuaranteed complete securityGuaranteed continuityFoundation repairEngineeringRebar
The invention relates to a construction method, in particular to a construction method for reinforcing a grade beam, which solves the problem of further reinforcement of a ground foundation after a surface building is heightened in the prior construction method. The construction method for reinforcing the grade beam comprises the following steps: firstly, two main ribs are laid in parallel on the upper side face of a foundation beam and pass through a foundation column which is connected with the foundation beam; secondly, vertical ribs are laid on two outer side faces of the foundation beam; thirdly, short ribs are vertically embedded into the upper side face and the two side faces of the foundation beam, hoop reinforcements are arranged outside the main ribs and the vertical ribs, and both ends of the hoop reinforcements are embedded into a foundation seat of the foundation beam; fourthly, bonding ribs are arranged between adjacent vertical ribs, and the main ribs, the vertical ribs, the short ribs and the hoop reinforcements are bound to form a reinforcing mat; and fifthly, concrete is placed on an external template of the reinforcing mat formed. The construction method mainly has the characteristics that thickening construction treatment is performed on the basis of the prior foundation beam, and a thickened layer is closely connected with the prior foundation beam, so that the loading capacity of the foundation beam is increased and the construction method is suitable for heightening of surface buildings.
Owner:山西太行建设开发有限公司
Tubular foundation for onshore wind turbine generators
ActiveUS10738436B1Accurate solutionSimplify construction proceduresWind motor supports/mountsWind energy generationArchitectural engineeringRebar
Embodiments of the present foundation for wind turbine generators comprise four structural members: a relatively long central hollow pier, several arm grade beams, a continued grade beam and a continued shear key. The central hollow pier positions in the center of the foundation system, arm grade beams are arranged evenly in radial direction and extend from the pier to the continued grade beam. Continued grade beam is arranged circumferentially in outer periphery and the continued shear key is built below it. Arm grade beams have a varied section with the far end embedding into ground. The top of the continued grade beam matches the top of arm grade beams, while the continued shear key embeds deeper into ground. All structural members are constructed of cast-in-place concrete reinforced with rebars, and all connections are fixed and rigid. The present foundation uses the ground to shape and form the structural members, no formwork, backfilling and compaction is needed.
Owner:MONTANA SYST INC
Heat insulating and pasting structure for independent foundation heat breaking bridge of ultra-low energy consumption building and construction method
ActiveCN110761311AInsulate heat transferEasy constructionProtective foundationPolyesterInsulation layer
The invention discloses a heat insulating and pasting structure for an independent foundation heat breaking bridge of an ultra-low energy consumption building and a construction method, and relates tothe field of ultra-low energy consumption building construction. The heat insulating and pasting structure for the independent foundation heat breaking bridge of the ultra-low energy consumption building comprises the independent foundation and a heat breaking bridge heat insulating layer pasted to the surface of the independent foundation, the independent foundation comprises structural columnsarranged in a matrix mode, bearing tables arranged at the lower portions of the structural columns correspondingly, and grade beams longitudinally and transversely arranged between the bearing tablescorrespondingly, and the heat breaking bridge heat insulating layer comprises a 3mm thick fire-roasted polyester reinforcement SBS waterproof coil layer, a 200mm thick XPS board heat insulating layer,a 20mm thick cement mortar protecting layer, a 3mm thick self-adhesive polyester reinforcement SBS waterproof coil layer, a 4mm thick fire-roasted polyester reinforcement SBS waterproof coil layer, and a 50mm thick EPS board protecting layer sequentially laid from inside to outside. According to the heat insulating and pasting structure, the problem that the heat transfer of an independent foundation structure cannot be effectively isolated while the heat conducting performance of a concrete member and the indoor and outdoor heat environment factors are considered in the foundation heat insulation construction of passive housing of independent foundation types is solved.
Owner:BEIJING NO 3 CONSTR ENG
Adjustable pier
InactiveUS20050252104A1Easy to adjustPrevent excessive tiltingPortable framesCeilingsStructural engineeringGrade beam
An adjustable pier system that allows the elevation of a building structure to be readily adjusted when soil subsidence occurs. The adjustable pier includes telescopically intercoupled upper and lower members. The lower member is coupled to a grade beam or spread footing, while the upper member is coupled to a sill beam of the structure. When the elevation of the structure is adjusted upwardly, the adjustable pier is automatically extended. After extension, a mechanical stop can be inserted between the upper and lower members to prevent retraction of the adjustable pier.
Owner:TRI DYNE
Cross plate shear apparatus and penetration method thereof
InactiveCN101907545AStrong penetrating powerMaterial strength using steady shearing forcesEngineeringTurbine
The invention discloses a cross plate shear apparatus, comprising a grade beam, a beam arranged above the grade beam, a feeler lever which penetrates into the beam and the grade beam in a vertical direction and a vertical shaft connected with the beam, wherein the tail end of the feeler lever is provided with a cross plate head which penetrates into a soil layer; the cross plate shear apparatus is further provided with a turbine box and a hydro-cylinder, wherein the turbine box is arranged on the beam and is penetrated by the feeler lever, and the hydro-cylinder is arranged between the grade beam and the beam; and the vertical shaft can realize moving in a vertical direction with variation of oil pressure in the hydro-cylinder. The cross plate shear apparatus of the invention can press the cross plate head to be 35-40m in depth by means of the characteristics of large oil pressure and a strong penetration capability, thereby well solving the defect of insufficient penetration depth for the cross plate head in the prior art.
Owner:SHANGHAI URBAN CONSTR DESIGN RES INST GRP CO LTD
Method for building greenhouse for cultivating mushrooms
InactiveCN102124904ASmall footprintStrong wind resistanceClimate change adaptationGreenhouse cultivationCooling effectShiitake mushrooms
The invention relates to a method for building a greenhouse for cultivating mushrooms, comprising the following steps: selecting a greenhouse position; determining the building size; setting air holes; manufacturing a greenhouse frame; pouring a front leg grade beam by concrete; covering a plastic film, and pressing and covering a grass curtain; deviating the greenhouse position to the shade for 5-7degrees; and causing the ratio of ridge height to width is 1:(2.5-2.7). The rear wall is a hollow wall of which the upper part is provided with an arch centre nest groove, and the lower part is provided with the air holes; the greenhouse frame is formed be welding arch centres, a big-ridge beam and a tie rod; the front leg of the arch centre is sheathed into a steel pipe corresponding to the front leg ground beam of the concrete and is firmly welded; the rear leg of the arch centre is embedded into a reserved gap in the rear wall and is fixed by cement mortar; the distance between every two arch centres is 90cm; and the whole greenhouse frame forms a whole with the wall after being firmly welded. In the greenhouse, the rear wall occupies small land, and soil does not need to be filled behind the wall to make a slope, thereby bringing strong wind resistance; a back slope angle does not have wind resistance obstacles; the best height-to-width ratio is characterized by perpendicular incidence of sun on the winter solstice; the greenhouse has a good heat insulation and cooling effect and can fruit in four seasons without using other heating and cooling facilities.
Owner:遵化市立强食用菌研究所
Fondation structure of soft soil building using grade beam with steel reinforced concrete root pile
InactiveCN1641115AImproving the ability to resist earthquake disastersTightly boundFoundation engineeringReinforced concreteEngineering
This invention relates to a kind of foundation structure of subterranean underprop used by soft soil layer building with stake of reinforced concrete, can combine building and foundation soil layers closely. Its characteristic is: embedding steel pipe in the appropriate position of subterranean underprop of building and clearing mud from the steel pipe, regard as the outer shell of a stake, reinforce subterranean underprop and reinforcing bar structure of a stakes and connect the reinforcing bar firmly, infuse wholely with the concrete, make the subterranean underprop tie of root into the lower part, make building deep firm in underground stakes and combine with the foundation soil layer closely through subterranean underprop, contribute to the exaltation of building anti-ability of the earthquake. Particularly be applicable to the building foundation of the earthquake frequent region.
Owner:杨正德 +2
Light pulse characteristic rapid detection system based on strong and weak combined measurement
ActiveCN104880257AAvoid frequent adjustmentsShorten the timeInstrumentsBeam splitterMeasurement device
The present invention provides a light pulse characteristic rapid detection system based on strong and weak combined measurement. The technical scheme is that the light pulse characteristic rapid detection system based on the strong and weak combined measurement comprises a light pulse adjusting device, weak measurement devices, strong measurement devices and information reading devices, and is characterized in that n grades of beam splitter sets are also arranged between the light pulse adjusting device and the weak measurement devices, and the n-grade beam splitter set comprises a (2<n>-1) 50 / 50 beam splitters; the light emitted out from the light pulse adjusting device enters the first-grade beam splitter set, the emergent light of the first-grade beam splitter set is two beams of light having the same characteristic, and the two beams of light enter two 50 / 50 beam splitters of the second-grade beam splitter set respectively; by parity of reasoning, 2<n> beams of beam splitting light having the same characteristic are emitted out, and each beam splitting light passes one weak measurement device, one strong measurement device and one information reading device orderly. According to the present invention, the light paths of the detection system can be prevented from being adjusted frequently on the condition that the measurement precision changes rarely, thereby shortening the time of obtaining the light pulse quantum states.
Owner:NAT UNIV OF DEFENSE TECH
Foundation system
A poured concrete slab foundation which has a first component comprising a poured concrete slab on soil, having at least one interior grade beam, grade beams about the periphery of said poured concrete slab, and an array of openings along and adjacent to each said interior grade beam; a second component comprising an array of driven piles in the soil below said interior and periphery grade beams; and a third component comprising poured concrete closures in said openings, which is made by preparing a poured concrete slab on soil, having at least one interior grade beam, grade beams about the periphery of said poured concrete slab, and an array of openings along and adjacent to each said interior grade beam; driving an array of pilings in the soil below said interior grade beams adjacent to the openings and the periphery grade beams and pouring concrete closures in said openings.
Owner:TIMDIL
Adjustable pier
InactiveUS7454871B2Easy to adjustPrevent excessive tilting and crackingPortable framesCeilingsStructural engineeringGrade beam
An adjustable pier system that allows the elevation of a building structure to be readily adjusted when soil subsidence occurs. The adjustable pier includes telescopically intercoupled upper and lower members. The lower member is coupled to a grade beam or spread footing, while the upper member is coupled to a sill beam of the structure. When the elevation of the structure is adjusted upwardly, the adjustable pier is automatically extended. After extension, a mechanical stop can be inserted between the upper and lower members to prevent retraction of the adjustable pier.
Owner:TRI DYNE
Deep back filling soil infilled wall foundation construction method
InactiveCN110924404AAvoid crackingGuaranteed stabilityEmbankmentsBulkheads/pilesSoil scienceCement slurry
The invention discloses a deep back filling soil infilled wall foundation construction method, and belongs to the technical field of building construction. The method is characterized by comprising the following steps that step 1), a steel pipe pile (5) positioning line and a grade beam (7) controlling line are arranged on a back filling soil layer (2); step 2), pile holes are drilled in the backfilling soil layer (2) and a rock layer (1), and the steel pipe piles (5) are stretched into the pile holes; step 3), cement slurry is poured into the steel pipe piles (5); step 4) the position of theground beam controlling line is subjected to soil digging and is cleaned to be flat to form a ground beam pouring cavity, and separating layers are arranged between the ground beam pouring cavity andthe back filling soil layer (2) and between the ground beam pouring cavity and structural columns (3); step 5), ground beam steel bars and cushion layer steel bars are bound, and concrete pouring iscarried out to form a ground beam (7) and a cushion layer; and step 6), an infilled wall (6) is built on the cushion layer. According to the deep back filling soil infilled wall foundation construction method, the situations of pipeline deforming and infilled wall cracking caused by back filling soil settlement are avoided.
Owner:山东天齐置业集团股份有限公司
Self-balancing cable net structure capable of moderating wind load
PendingCN107460956ALightweight and efficient designLow costExtraordinary structuresArchitectural engineeringCable net
The invention discloses a self-balancing cable net structure capable of moderating the wind load, and belongs to the technical field of structural engineering. The self-balancing cable net structure comprises a middle part steel arch, an end part steel arch, a longitudinal grade beam, a transverse grade beam, a bearing cable, a stabilizing cable and balance weights. The middle part steel arch is arranged in the middle of the longitudinal direction of the structure, and can be arranged by selecting a single arch or a plurality of arches according to the length of the practical structure; the end part steel arch is obliquely arranged at the end of the structure; the longitudinal grade beam is arranged under arch feet of the end part steel arch and the middle part steel arch in the longitudinal direction of the structure, and serves as an anchoring point of the arch feet of the end part steel arch and the middle part steel arch; the transverse grade beam is transversally connected to the position between the arch feet of the end part steel arch and the middle part steel arch, and achieves the effect of balancing thrust of the arch feet; the bearing cable is arranged in the longitudinal direction of the structure in a length through mode; the stabilizing cable is transversally arranged along the structure, and the end of the stabilizing cable is anchored into the longitudinal grade beam, and connected with the bearing cable to form a hyperbolic paraboloid cable net to bear the wind load; and the balance weights are hung at the two ends of the bearing cable, and hidden below the ground surface. The structure is a novel structural system being efficient and economic.
Owner:TSINGHUA UNIV
Main transformer U-type noise reduction firewall structure
InactiveCN106930426AReasonable structureEconomically reasonableWallsSound proofingFire protectionTransformer
A main transformer U-type noise reduction firewall structure comprises firewall bodies additionally with concrete framework structures and located on the three sides of a main transformer, a U-type noise reduction firewall defined by three surfaces is formed, the firewall bodies additionally with the concrete framework structures and located on the three sides comprise a firewall foundation additionally arranged on a conventional civil firewall foundation and a base framework and with three surfaces closed, additional grade beams, laid electrical and fire protection embedded parts and embedded pipes, and beams, columns and wall bodies are poured into the firewall foundation; a hole for connecting the main transformer with a device is reserved in the side of a power distribution unit of the firewall, angle steel is embedded into the hole, an electrical wall feed-through sleeve is put into the hole and connected with the angle steel through a connected steel plate, and a waterproof material further seals the hole; and reinforcing meshes and painting layers are laid on the surfaces of the wall bodies. The main transformer U-type noise reduction firewall structure has the characteristics of being reasonable in composition, safe, durable, good in reliability, economical, reasonable, convenient to operate and maintain, small in influence on operation, and the like.
Owner:ZHEJIANG ELECTRIC POWER DESIGN INST
Use devices for mechanically secured block assembly systems
An improved mechanically secured block building system generally for concrete masonry structures comprising a masonry block unit with a height and width essentially one-half the length of the unit, with multiple cavities through the block and with a recessed channel; an anchor bar with a plurality of threaded and non-threaded apertures in a special configuration to match the cavities in the block unit and able to lay in the recessed channel of the block; and a fastener wherein the mechanical secured block building system can be assembled in unique ways due to a cube effect of the masonry block to construct multiple width walls, grade beams, and horizontal decks. An alternative embodiment includes the preferred mechanical secured block building system further comprised of (d) a footer block and (e) a footer plate.
Owner:HARRIS J KEVIN +2
Rural compositional residential structure
InactiveCN103233593AReduce cost inputImprove quality controlBuilding roofsDwelling buildingSteel columnsPre embedding
The invention provides a rural compositional residential structure which comprises a bearing structure and a ceiling, wherein the ceiling is fixedly mounted on the bearing structure, the bearing structure is composed of steel columns, steel beams and grade beams, the number and position of the steel column is set according to the house style, the lower parts of steel columns are connected to the grade beams which are pre-embedded in the ground, and the two ends of each steel beam are fixed at the upper parts of two steel columns. The structure provided by the invention is characterized in that the structure can be produced intensively by the factory pattern which facilitates quality controlling and material saving; the structure can be transported detachably, so that the transporting cost is saved, the on-site construction is less, the construction time is short, the roof weight is light, the anti-seismic level is high, the service life is long; and the structure is reusable, that is, when meet with the problems that the house is damaged by geological disasters or the house needs relocation, the bearing structure and the ceiling are reusable, so that the cost input of the house reconstruction is reduced.
Owner:DALIAN NATIONALITIES UNIVERSITY
Fully-prefabricated hybrid bearing house and construction method
The invention provides a fully-prefabricated hybrid bearing house and a construction method. The fully-prefabricated hybrid bearing house is composed of a strip-shaped foundation, hybrid wall plates,a cross beam, a grade beam, a terrace plate, a ceiling plate, a gable plate, a center wall plate, a steel support, a roof plate, a platform plate, gate stacks, a gate tower, finely-rolled screw threadsteel, bolts and fine aggregate concrete. The strip-shaped foundation is prefabricated section by section, the hybrid wall plates are inserted into grooves of the strip-shaped foundation, gaps are filled with the fine aggregate concrete, the hybrid wall plates are connected through the bolts, compressive pre-stress is applied to a pass-length wall, the pass-length wall is connected into a whole,the terrace plate is erected on the grade beam, the ceiling plate is erected on the hybrid wall plates, the gable plate and the center wall plate are erected on the hybrid wall plates and the ceilingplate and fixed to the ceiling plate through the bolts, and the roof plate is clamped into grooves of the gable plate and the center wall plate. The fully-prefabricated hybrid bearing house and the construction method have the beneficial effects of being reasonable in force bearing, short in construction period, low in manufacturing cost and the like, building waste can be utilized, and economic and environment-friendly benefits are good.
Owner:SHANDONG UNIV OF SCI & TECH
Single beam portal crane
The invention discloses a single beam portal crane. The single beam portal crane comprises a main beam which is provided with an electric block; the two ends of the main beam are fixedly connected with landing legs, the landing legs comprise a left landing leg and a right landing leg which are fixedly connected with each other, and a grade beam is connected with the lower ends of the left landing leg and the right landing leg; the two ends of the grade beam are provided with main driven wheels which can roll along a guide rail and are externally in transmission connection with a reducer, the reducer is in transmission connection with an electromotor, and a transmission shaft between the reducer and the electromotor is provided with a brake. The single beam portal crane provided by the invention has the advantages that the whole structure is firm, the weight is light, the use is convenient and rapid, and the transmission is stable at a high speed.
Owner:HEFEI SHENDIAO HOISTING MACHINERY
Compositions, systems, and neural networks for bidirectional energy transfer, and thermally enhanced solar absorbers
The present invention provides a bidirectional energy-transfer system comprising: a thermally and / or electrically conductive concrete, disposed in a structural object; a location of energy supply or demand that is physically isolated from, but in thermodynamic and / or electromagnetic communication with, the thermally and / or electrically conductive concrete; and a means of transferring energy between the structural object and the location of energy supply or demand. The system can be a single node in a neural network. The thermally and / or electrically conductive concrete includes a conductive, shock-absorbing material, such as graphite. Preferred compositions are disclosed for the thermally and / or electrically conductive concrete. The bidirectional energy-transfer system may be present in a solar-energy collection system, a grade beam, an indoor radiant flooring system, a structural wall or ceiling, a bridge, a roadway, a driveway, a parking lot, a commercial aviation runway, a military runway, a grain silo, or pavers, for example.
Owner:GENERATIVE TECH OPERATIVES LLC
Reinforcing steel support
A support for suspending reinforcing steel relative to a form wall at a spaced distance is provided. The support includes a vertical member having a first end and a second end, a cantilever support arm extending from the vertical member for supporting a length of reinforcing steel orientated horizontally at a predetermined elevation and at a spaced distance from the form wall, and a clamp means for securing the support to the form wall so that the support arm is perpendicular to the form wall and extends towards the opposite side of the form. A plurality of support arms can be provided for suspending many different lengths of reinforcing steel at different elevations. The support is intended to be used in the construction of reinforcing structures, as for grade beams and is removed from the form wall prior to the pouring of concrete into the form.
Owner:WILSON GUY
Prefabricated wall
The invention discloses a prefabricated wall, comprising a wall board, a grade beam, upright posts and a buckle beam, wherein embedded grooves are formed in the left and right sides and the upper and lower sides of the wall board, respectively; lower locating edges corresponding to the lower surface of the wall board are arranged on the upper surface of the grade beam; upper locating holes, through which the buckle beam passes, are formed in the upper end parts of the left and right sides of the upright posts; two ends of the buckle beam are respectively inserted into the upper locating holes in the two adjacent upright posts; an upper locating edge corresponding to the embedded groove in the upper side of the wall board is formed at the lower surface of the buckle beam. The prefabricated wall disclosed by the invention is good in safety, has environment-friendly, alkaline-resistant, ageing-resistant and wind-resistant effects, is solid and durable, is convenient to dismantle and high in construction speed, can be repeatedly utilized, can withstand 10-grade high wind by expert base numbers, and belongs to a light wall body. A wall of 150m can be finished by a team everyday in average. Therefore, the prefabricated wall can be widely applied to various fields of construction such as a construction site and city construction landscaping industrial technology transformation.
Owner:天津东庆科技发展有限公司
Apparatus and method for stabilizing a slab foundation
A method for stabilizing a slab foundation comprises a narrow, vertical moisture barrier assembly spaced outside and surrounding the perimeter grade beam of the slab foundation by a predetermined distance, and extends to preferably five feet below surface grade. The narrow trench for the barrier is preferably less than three inches wide. A membrane formed of a synthetic composition forms a moisture barrier against one wall of the narrow trench, and is held in place by back fill. The moisture barrier is intended for use in expansive soils that are subject to shrinking and swelling.
Owner:TEXAS PRO CHEM SOIL STABILIZATION
Space-saving interlocking dock-type ecological retaining wall structure and construction method thereof
The invention provides a space-saving interlocking dock-type ecological retaining wall structure and a construction method thereof. The structure comprises a water-permeable ecological dock-type retaining wall base; a base reverse filter structure and a retaining wall foundation are arranged under the base; multiple layers of ecological building blocks interlocked vertically are stacked on the base to the top of a bank slope; corresponding plantings is arranged on the surfaces of the ecological building blocks; a reverse filter structure behind a wall is arranged behind the building blocks; and railings and flood prevention channels are arranged at the top of the slope. The retaining wall base adopts a dock-type structure, the construction earth excavation volume of the retaining walls onthe two sides can be effectively reduced, and the impact of construction on the surrounding environment is reduced; support grade beams and diagonal bracing grade beams are arranged in a base riverbedarea for bearing structural bending moment and stress; the water permeability of the riverbed is improved while the material consumption is reduced, water and soil exchange of river channels is facilitated, and the water quality is improved; and the multiple layers of ecological building blocks interlocked vertically are arranged on the base, concave lock catches and convex lock catches are adopted by the upper building block layer and the lower building block layer for buckling and fixing, anti-sliding convex ridges are arranged on the front portions and the rear portions for sliding prevention, and the integrity and safety are improved compared with those traditional ecological building block retaining walls.
Owner:SHANGHAI MUNICIPAL ENG DESIGN INST GRP
Foundation of power distribution equipment building of prefabricated transformer substation and construction method
The invention discloses a foundation of a power distribution equipment building of a prefabricated transformer substation. The foundation comprises two stubs, a grade beam and a bottom plate. Liftingplatforms are arranged on the side walls of the stubs, adjusting holes are formed in the lifting platforms, two ends of the grade beam are separately arranged on lifting platforms of the stubs, the bottom plate is arranged on the grade beam, a leveling device is arranged in each adjusting hole, reinforcing steel bars are arranged on the stubs and the grade beam, after the grade beam is arranged onthe lifting platforms, and the reinforcing steel bars on the grade beam are fixedly connected to the reinforcing steel bars on the stubs. The construction method comprises the following steps: excavating the foundation; then putting the stubs in the foundation and leveling the stubs; putting the grade beam and the bottom plate; then carrying out welding and fixing; and finally, casting concrete.The foundation has the advantages that as the upper structure and equipment of the power distribution equipment building are carried out in a standardized manner and the sizes and positions of the upper structure and an equipment load are relatively fixed, the structure and equipment foundation of the power distribution equipment building can be arranged in a standardized manner, so that convenience is brought to production of prefabricated parts on a large scale; the prefabricated foundation can lower the design and on-site production cost and is convenient to construct.
Owner:STATE GRID ZHEJIANG ELECTRIC POWER CO LTD JINHUA POWER SUPPLY CO +2
Features
- R&D
- Intellectual Property
- Life Sciences
- Materials
- Tech Scout
Why Patsnap Eureka
- Unparalleled Data Quality
- Higher Quality Content
- 60% Fewer Hallucinations
Social media
Patsnap Eureka Blog
Learn More Browse by: Latest US Patents, China's latest patents, Technical Efficacy Thesaurus, Application Domain, Technology Topic, Popular Technical Reports.
© 2025 PatSnap. All rights reserved.Legal|Privacy policy|Modern Slavery Act Transparency Statement|Sitemap|About US| Contact US: help@patsnap.com


