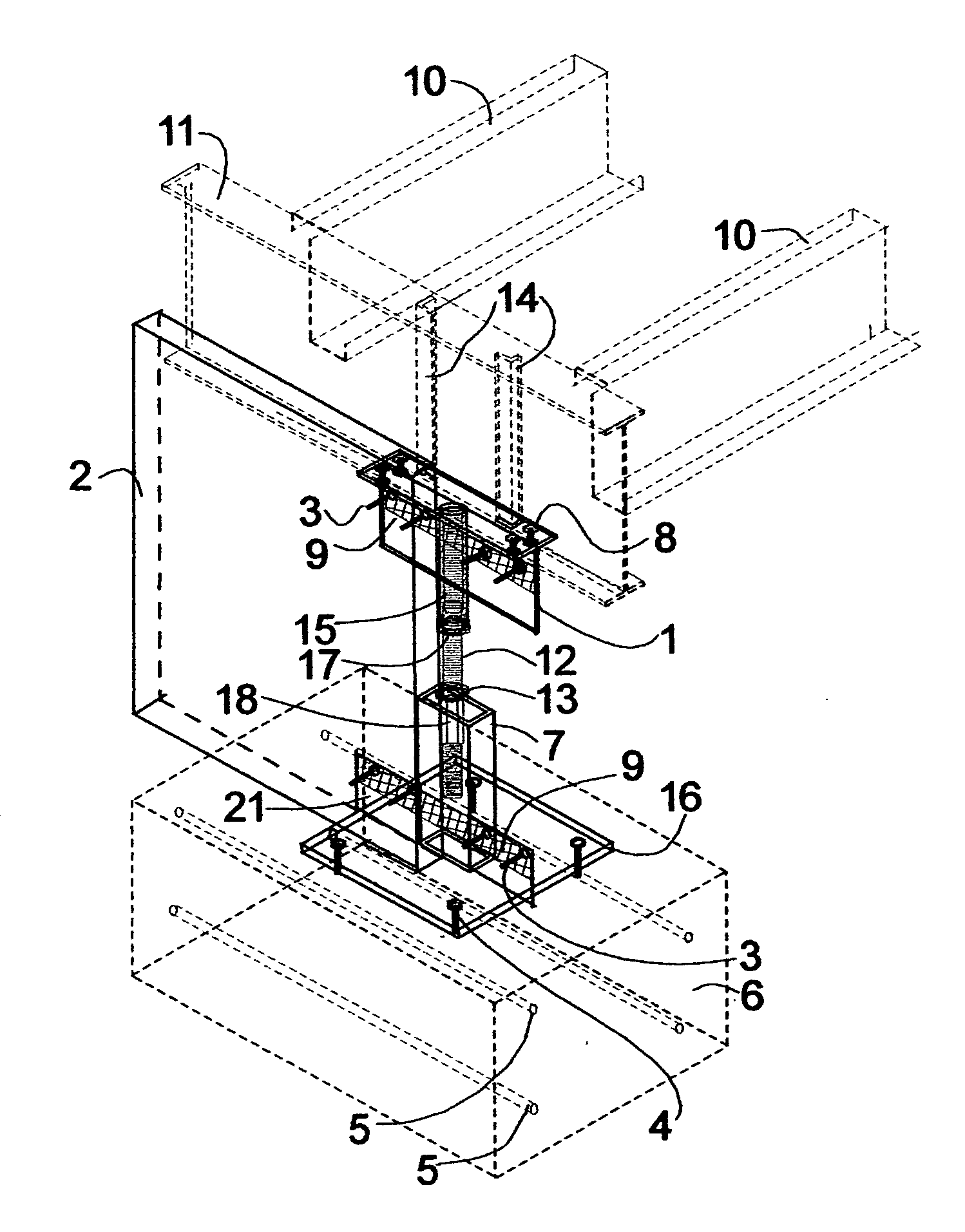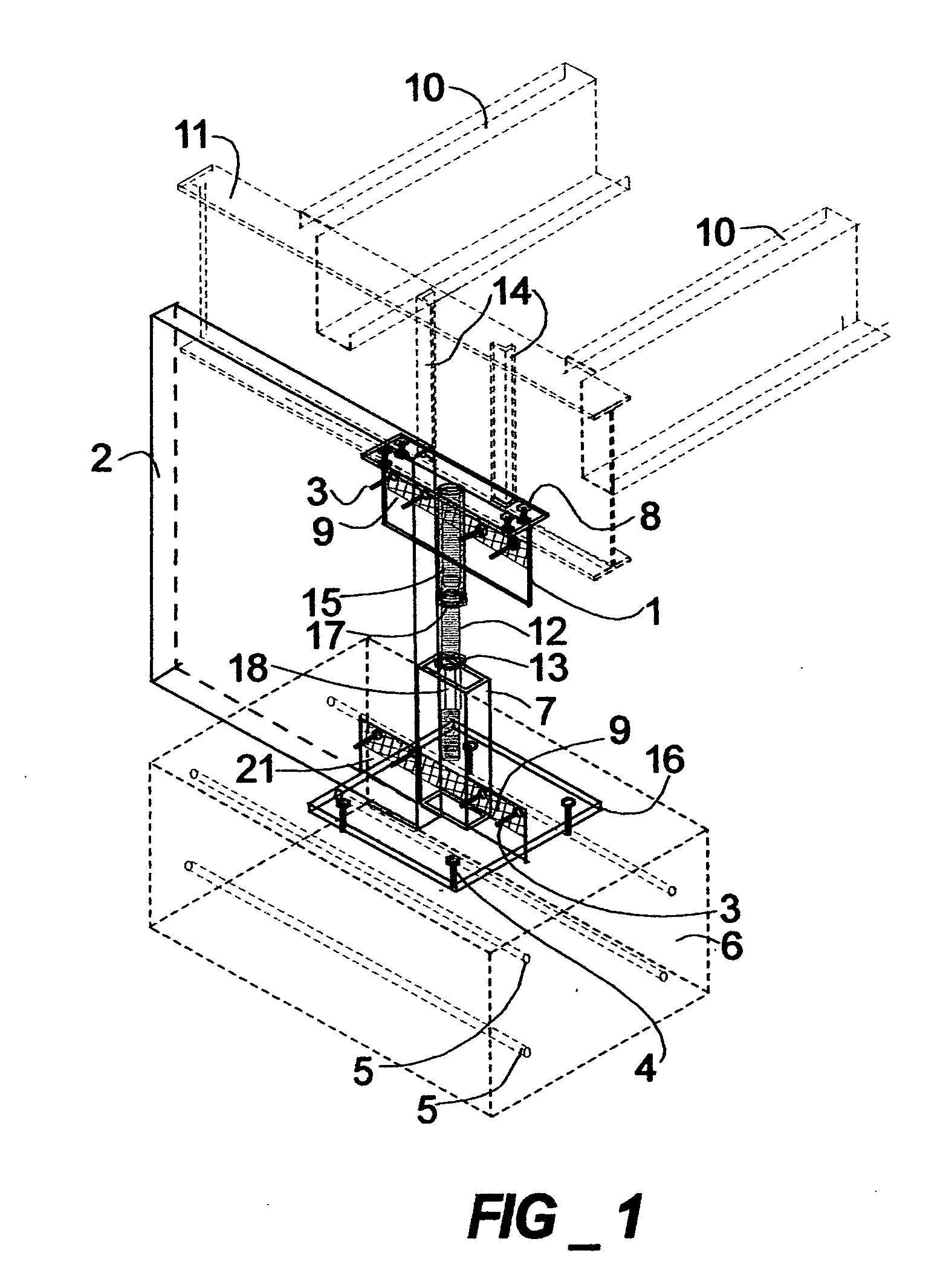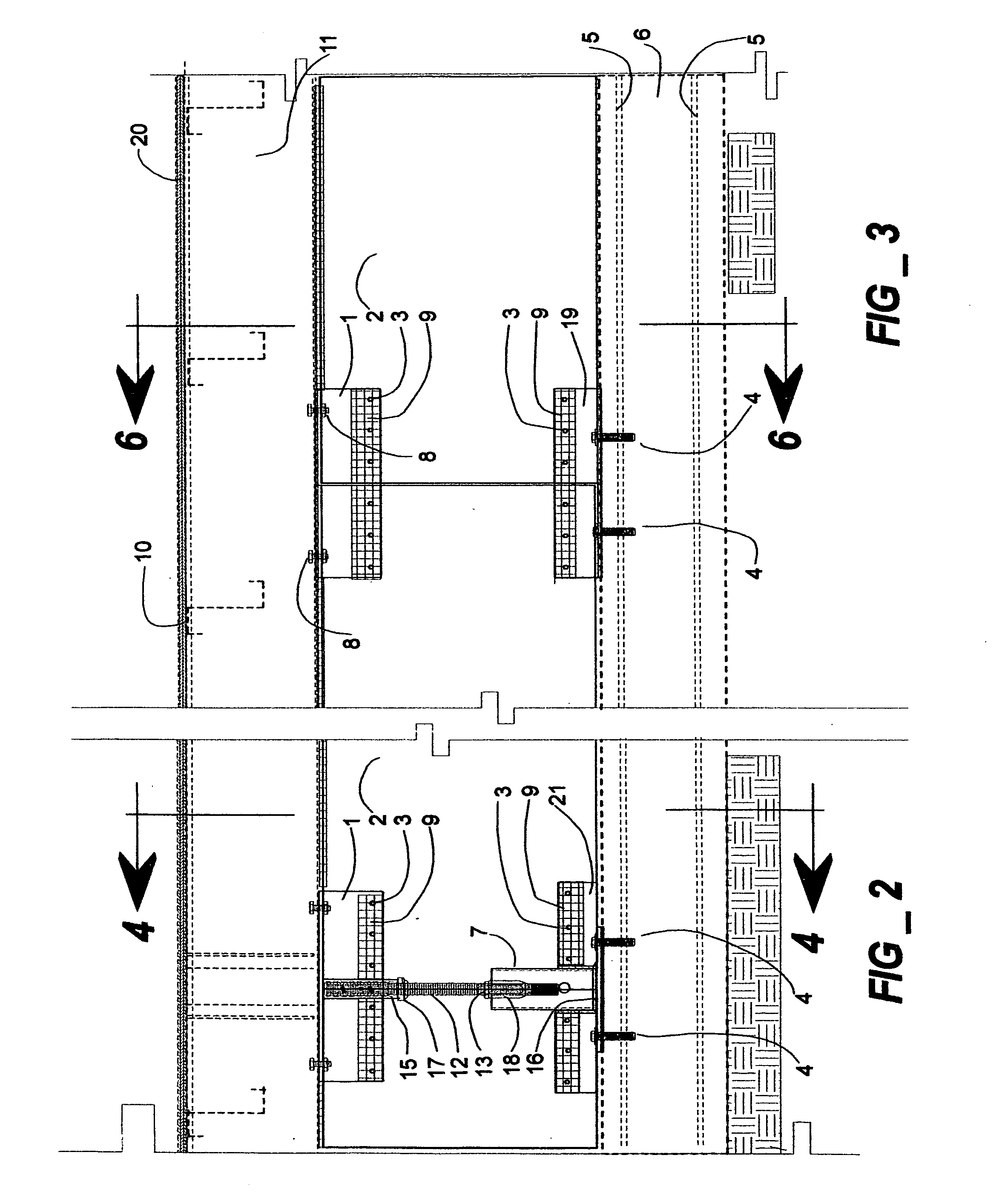Substructure and crawl space enclosure for factory constructed buildings
a technology for factory buildings and crawl spaces, applied in constructions, building repairs, building material handling, etc., can solve the problems of not supporting the structure, not addressing the transfer of forces to the ground, and current building codes will not allow construction in such conditions. to achieve the effect of facilitating installation
- Summary
- Abstract
- Description
- Claims
- Application Information
AI Technical Summary
Benefits of technology
Problems solved by technology
Method used
Image
Examples
Embodiment Construction
[0016]There are four main components that constitute the substructure and crawl space enclosure for factory constructed buildings. Two of said main components of the preferred embodiment of the invention are located in FIGS. 1, 2, and 4, between 6 and 11. The first main component 2 is a pre-cast cementitious panel. The second main component is a fabricated metal stanchion assembly composed of 1, 7, 12, 13, 15, 16, 17, 18 and 21. The third main component, a splicing assembly, FIGS. 3, 6 and 7, which is composed of structural metal “T”1 and metal angle 19 used to structurally connect pre-cast cementitious panels 2 together where a fabricated metal stanchion is not needed. The fourth main component is a fabricated metal stanchion assembly, FIGS. 8 and 11, composed of 1, 7, 12, 13, 15, 16, 17, and 18. Said stanchion is used between factory constructed building modules for support where pre-cast cementatous panels 2 are not needed.
[0017]Item 6 is the ground interface to which said invent...
PUM
 Login to View More
Login to View More Abstract
Description
Claims
Application Information
 Login to View More
Login to View More - R&D
- Intellectual Property
- Life Sciences
- Materials
- Tech Scout
- Unparalleled Data Quality
- Higher Quality Content
- 60% Fewer Hallucinations
Browse by: Latest US Patents, China's latest patents, Technical Efficacy Thesaurus, Application Domain, Technology Topic, Popular Technical Reports.
© 2025 PatSnap. All rights reserved.Legal|Privacy policy|Modern Slavery Act Transparency Statement|Sitemap|About US| Contact US: help@patsnap.com



