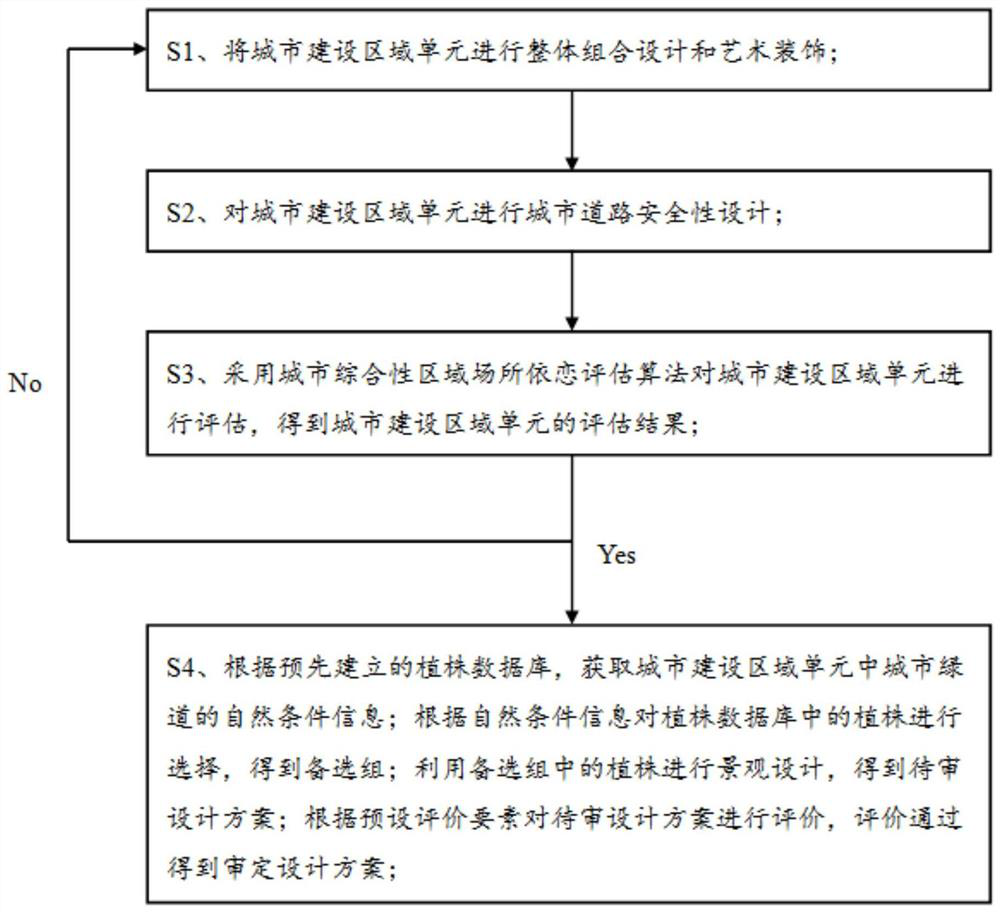Urban landscape construction combination design method
A combined design and urban construction technology, applied in computer-aided design, calculation, 3D modeling, etc., can solve problems such as poor greenway design effect, and achieve the effect of solving poor effect, improving growth conditions, and ensuring the matching of natural environment.
- Summary
- Abstract
- Description
- Claims
- Application Information
AI Technical Summary
Problems solved by technology
Method used
Image
Examples
Embodiment 1
[0036] The embodiment is basically as attached figure 1 shown, including:
[0037] S1. Carry out overall combined design and artistic decoration of urban construction area units;
[0038] S2. Carry out urban road safety design for urban construction area units;
[0039] S3. Use the urban comprehensive regional site attachment evaluation algorithm to evaluate the urban construction regional unit, and obtain the evaluation result of the urban construction regional unit: if the evaluation result is passed, go to S4; if the evaluation result is not passed, return to S1;
[0040] S4. Obtain the natural condition information of the urban greenway in the urban construction area unit; select the plants in the plant database according to the natural condition information to obtain the candidate group; use the plants in the candidate group to perform landscape design and obtain the pending design plan ; Evaluate the pending design scheme according to the preset evaluation elements, an...
Embodiment 2
[0051] The only difference from Example 1 is that in S4, the plants in the plant database are selected according to the natural condition information, which specifically includes: calculating the coincidence value of each record information of each candidate plant and the natural condition information, The candidate plants evaluated in the top A% are marked, say, 5≤A≤10, thereby including the marked candidate plants into the candidate group. In this way, when each candidate plant is evaluated, the higher the total value of the coincidence degree of the candidate plant, the higher the evaluation, which can improve the degree of matching between the plant and the natural environment of the urban greenway.
Embodiment 3
[0053] The only difference from Embodiment 2 is that, when performing overall combined design, a three-dimensional physical model is constructed and the structure of the three-dimensional physical model is repaired. In this embodiment, the pictures of residential buildings and commercial buildings in urban construction units are collected in advance, and the posture information of these pictures is obtained, for example, the information of various postures taken by these pictures; the specific process is as follows: first, these pictures are sparsely reconstructed The attitude information of the image is obtained to obtain the sparse point cloud and the attitude information of the picture; then, the attitude information of the picture is saved, and the 3D physical model is rebuilt; then, the snapshot of each picture is obtained based on the attitude information of the picture, and a set of image pairs is formed, and the That is to say, in the re-established 3D physical model, t...
PUM
 Login to View More
Login to View More Abstract
Description
Claims
Application Information
 Login to View More
Login to View More - R&D
- Intellectual Property
- Life Sciences
- Materials
- Tech Scout
- Unparalleled Data Quality
- Higher Quality Content
- 60% Fewer Hallucinations
Browse by: Latest US Patents, China's latest patents, Technical Efficacy Thesaurus, Application Domain, Technology Topic, Popular Technical Reports.
© 2025 PatSnap. All rights reserved.Legal|Privacy policy|Modern Slavery Act Transparency Statement|Sitemap|About US| Contact US: help@patsnap.com

