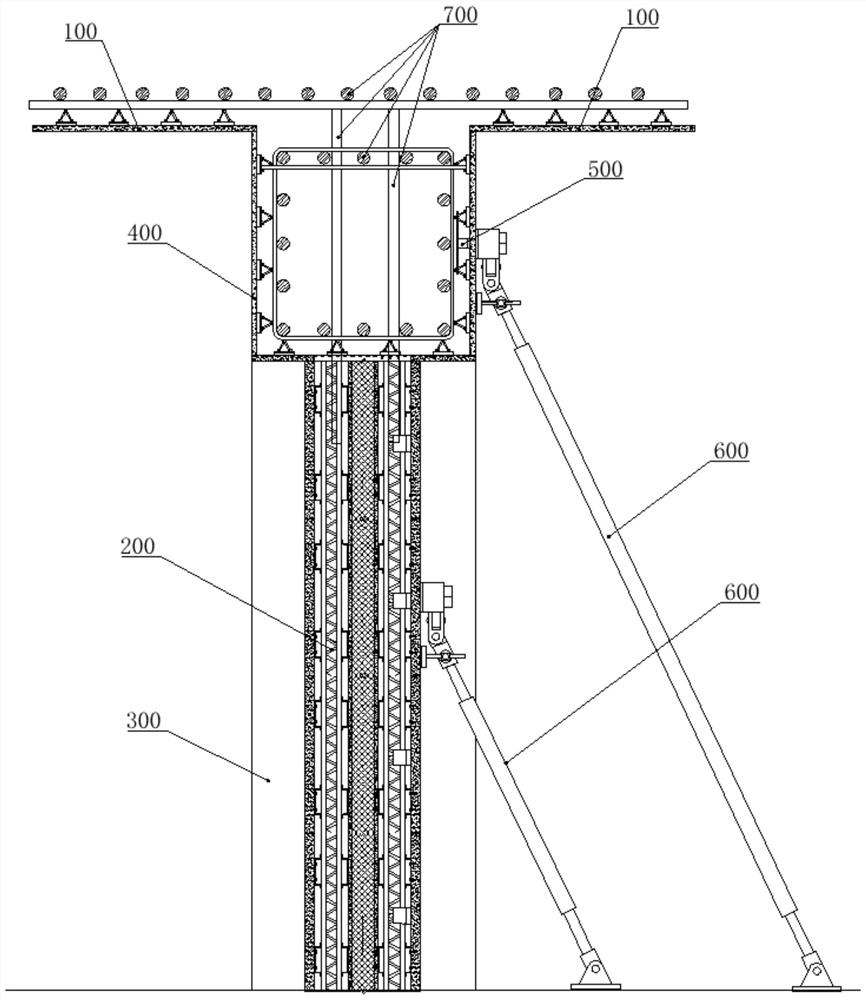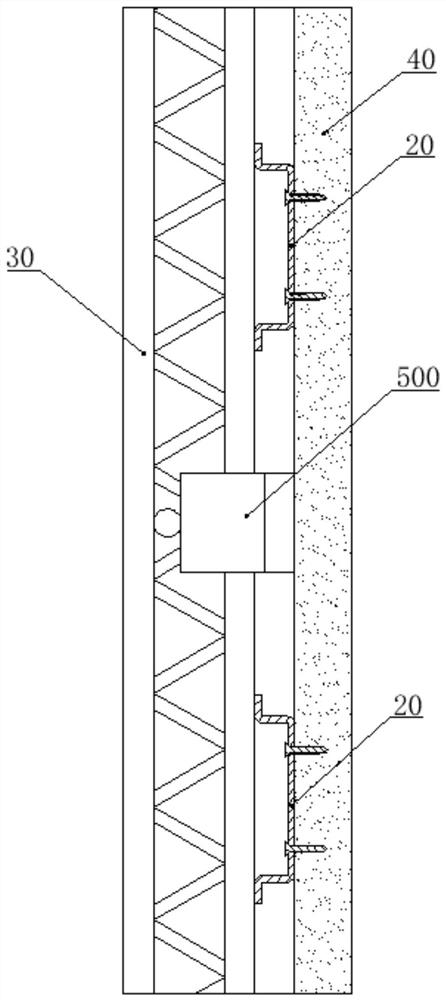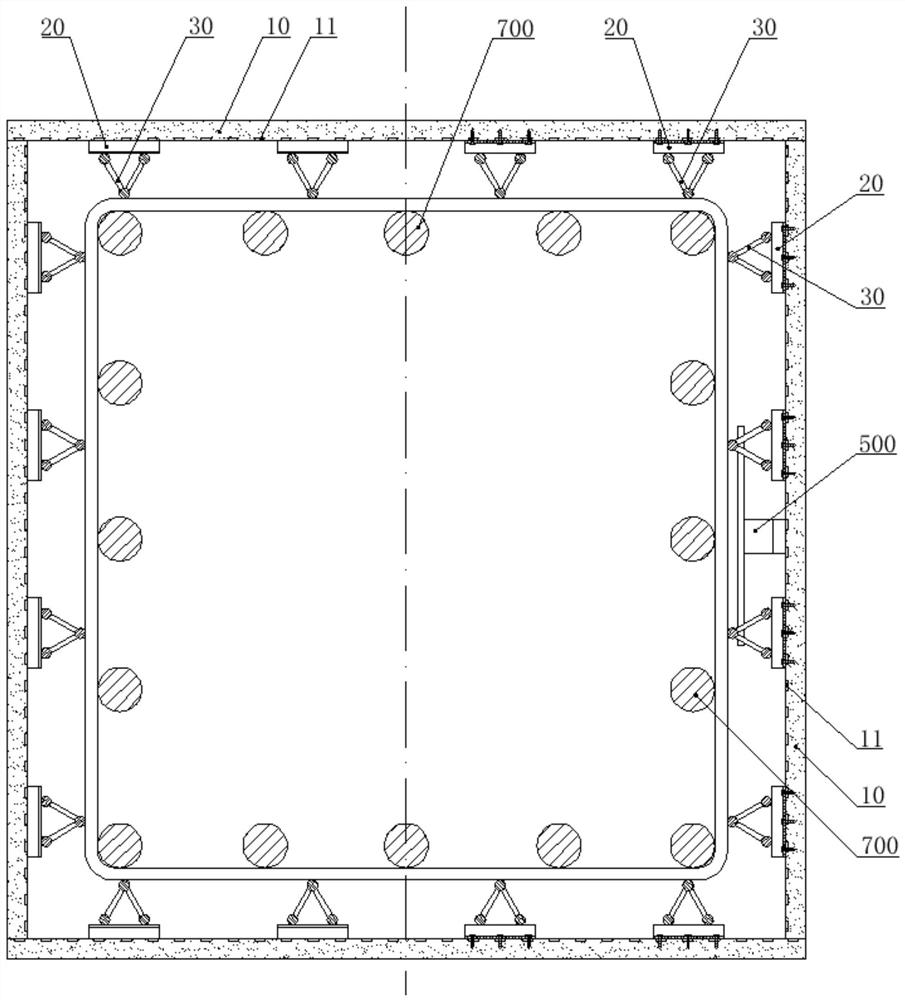Integrated formwork-removal-free building system and construction method thereof
A formwork-free and formwork-free technology is applied to buildings, building components, and building structures. It can solve problems such as complex construction, occupation of building interior space, and large fire hazards, and achieve increased strength and earthquake resistance. Ensure structural strength and improve molding quality
- Summary
- Abstract
- Description
- Claims
- Application Information
AI Technical Summary
Problems solved by technology
Method used
Image
Examples
Embodiment Construction
[0049] In order to make the technical problems, technical solutions and beneficial effects to be solved by the present invention clearer, the present invention will be further described in detail below in conjunction with the accompanying drawings and embodiments. It should be understood that the specific embodiments described here are only used to explain the present invention, not to limit the present invention.
[0050] The integrated formwork-free building system and construction method provided by the present invention are now described.
[0051] Please also refer to Figure 1 to Figure 5 , the integrated formwork-free building system provided by the first embodiment of the present invention includes a floor deck 100 , a shear wall 200 , a structural column 300 and a structural beam 400 , the bottom surface of the floor deck 100 and the two sides of the shear wall 200 The sides, the surrounding sides of the structural column 300, and the side and bottom surfaces of the s...
PUM
 Login to View More
Login to View More Abstract
Description
Claims
Application Information
 Login to View More
Login to View More - R&D
- Intellectual Property
- Life Sciences
- Materials
- Tech Scout
- Unparalleled Data Quality
- Higher Quality Content
- 60% Fewer Hallucinations
Browse by: Latest US Patents, China's latest patents, Technical Efficacy Thesaurus, Application Domain, Technology Topic, Popular Technical Reports.
© 2025 PatSnap. All rights reserved.Legal|Privacy policy|Modern Slavery Act Transparency Statement|Sitemap|About US| Contact US: help@patsnap.com



