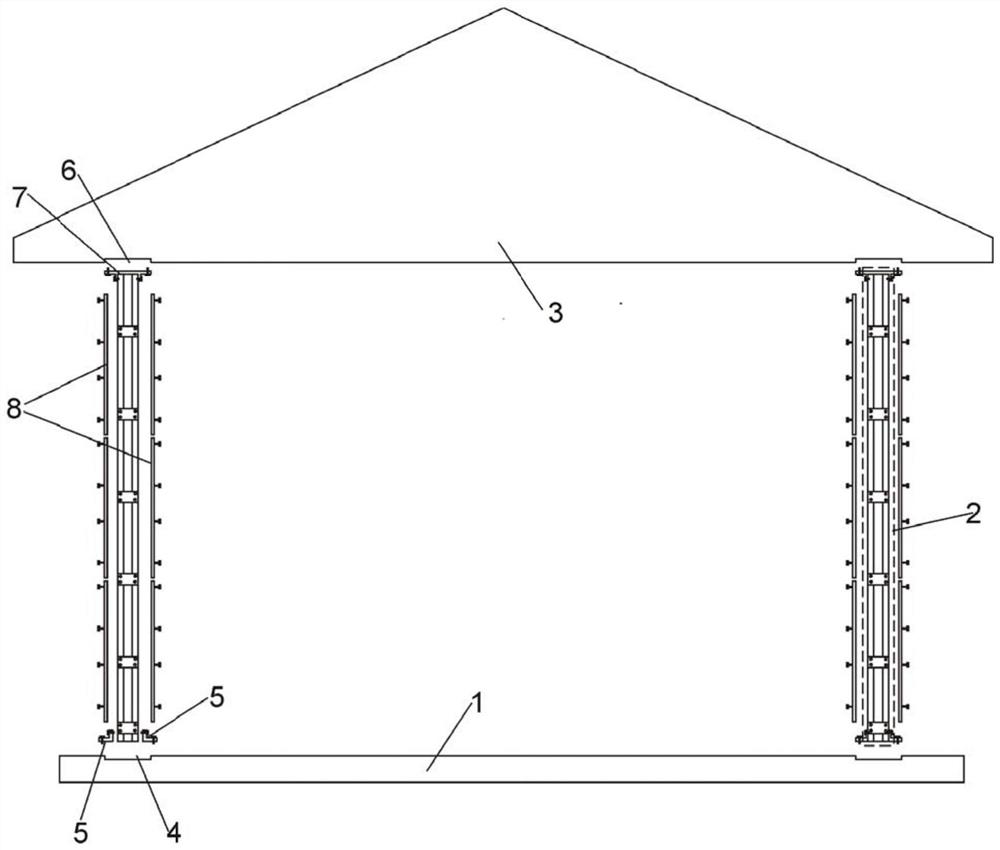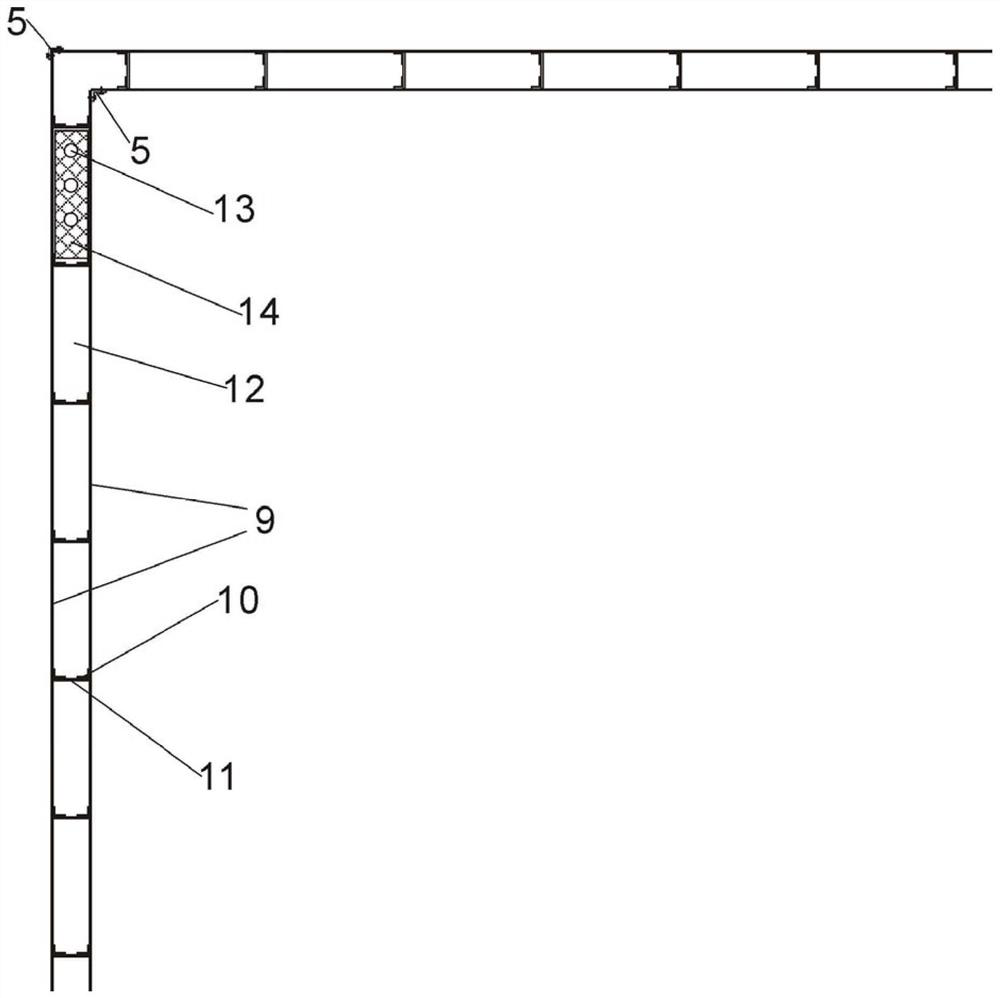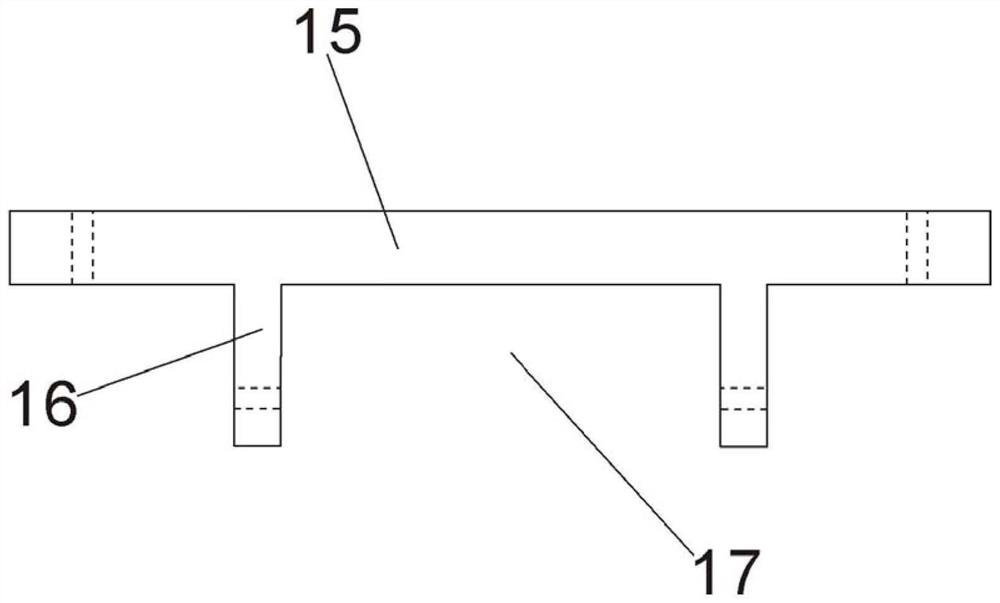Design and construction method of fabricated house building
A construction method and prefabricated technology, applied in construction, building components, building materials, etc., can solve the problems of insufficient assembly and disassembly, and achieve the effect of high overall structural strength, low cost and convenient installation.
- Summary
- Abstract
- Description
- Claims
- Application Information
AI Technical Summary
Problems solved by technology
Method used
Image
Examples
Embodiment Construction
[0043] The following will be combined with Figure 1-Figure 5 The present invention is described in detail, and the technical solutions in the embodiments of the present invention are clearly and completely described. Apparently, the described embodiments are only part of the embodiments of the present invention, not all of them. Based on the embodiments of the present invention, all other embodiments obtained by persons of ordinary skill in the art without making creative efforts belong to the protection scope of the present invention.
[0044] The present invention provides a kind of design and construction method of prefabricated house building here by improving, as Figure 1-Figure 5 As shown, it can be implemented in the following manner, specifically including the following steps;
[0045] Step 1, use the AutoCAD software system to draw the overall building wall diagram of the prefabricated house, and obtain the corresponding information list of the house foundation 1, ...
PUM
 Login to View More
Login to View More Abstract
Description
Claims
Application Information
 Login to View More
Login to View More - R&D
- Intellectual Property
- Life Sciences
- Materials
- Tech Scout
- Unparalleled Data Quality
- Higher Quality Content
- 60% Fewer Hallucinations
Browse by: Latest US Patents, China's latest patents, Technical Efficacy Thesaurus, Application Domain, Technology Topic, Popular Technical Reports.
© 2025 PatSnap. All rights reserved.Legal|Privacy policy|Modern Slavery Act Transparency Statement|Sitemap|About US| Contact US: help@patsnap.com



