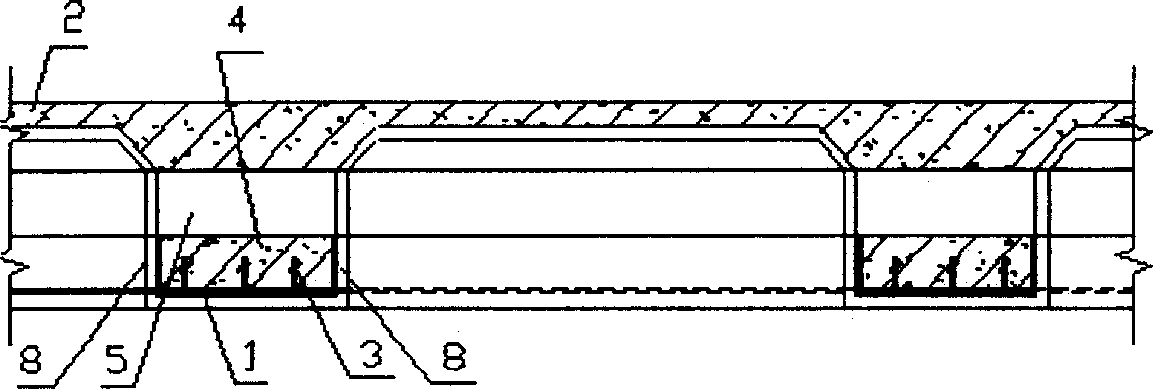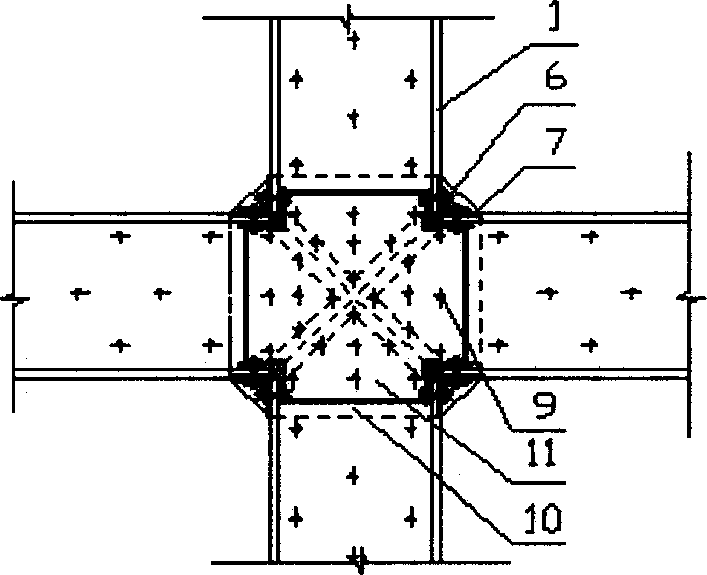Combined hollow floor slab comprising steel, concrete and hung fireproof ardealite plate and its production process
A production method and technology of reinforced concrete, applied in fire prevention, floor slabs, building components, etc., can solve the problems of not fully exerting the mechanical properties of steel and concrete, large surface area for rust prevention and fire prevention, and inability to save steel consumption, etc. Achieve the effect of avoiding grid deformation and welding stress, good rigidity and strength, and fast construction speed
- Summary
- Abstract
- Description
- Claims
- Application Information
AI Technical Summary
Problems solved by technology
Method used
Image
Examples
Embodiment Construction
[0017] Embodiments of the present invention: as attached figure 1 As shown, it is composed of more than 5 lower lower rib grid plates and upper upper rib grid plates connected by reinforced concrete shear keys (5), and the lower rib grid plates are not less than 5 grids in each direction , during fabrication, the grid size of the lower rib grid slab can be divided according to the geometric size of the floor slab. The upper rib grid plate is a cast-in-place reinforced concrete densely-ribbed well-shaped slab (2). For each hollow position of the reinforced concrete densely ribbed tic-tac-toe slab (2), first use phosphogypsum hollow wedges to fill the hollow positions. After the reinforced concrete densely ribbed tic-tac-toe slab (2) is formed, remove the hollow wedges to form Empty belly; the cast-in-place reinforced concrete densely ribbed slab (2) works together with the lower rib grid slab of the hollow large slab floor through the reinforced concrete shear key (5), so as t...
PUM
| Property | Measurement | Unit |
|---|---|---|
| Thickness | aaaaa | aaaaa |
Abstract
Description
Claims
Application Information
 Login to View More
Login to View More - R&D
- Intellectual Property
- Life Sciences
- Materials
- Tech Scout
- Unparalleled Data Quality
- Higher Quality Content
- 60% Fewer Hallucinations
Browse by: Latest US Patents, China's latest patents, Technical Efficacy Thesaurus, Application Domain, Technology Topic, Popular Technical Reports.
© 2025 PatSnap. All rights reserved.Legal|Privacy policy|Modern Slavery Act Transparency Statement|Sitemap|About US| Contact US: help@patsnap.com


