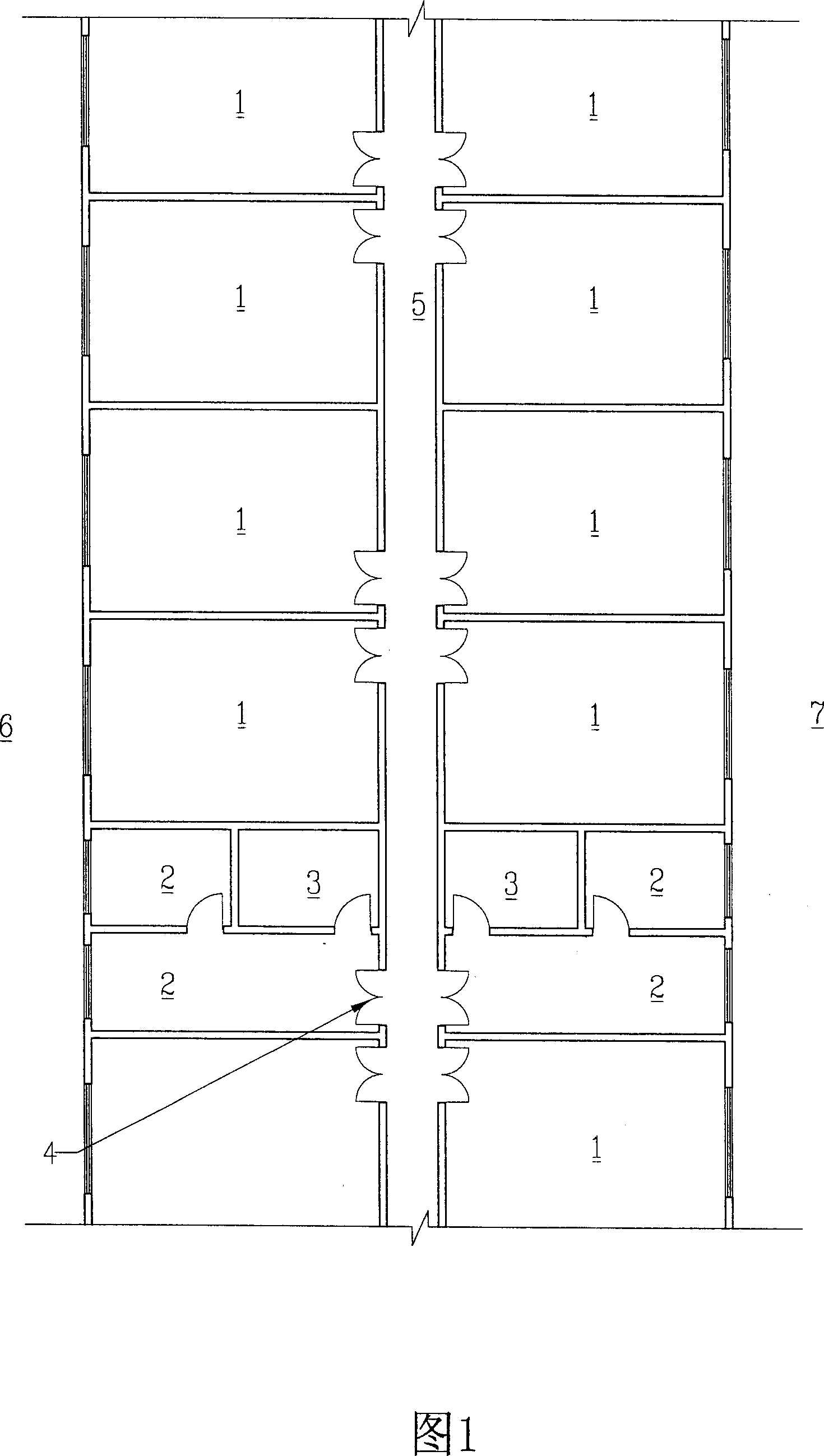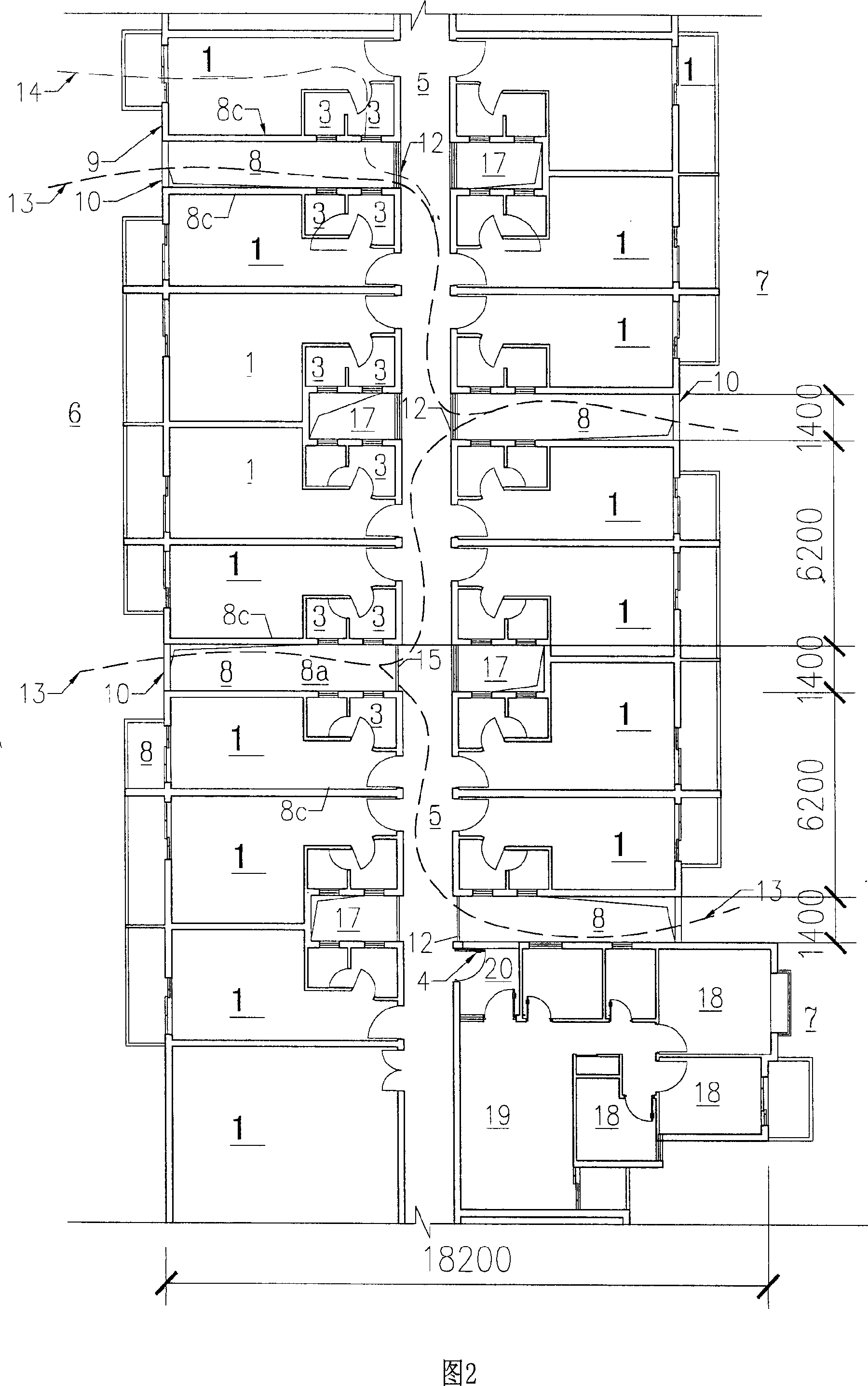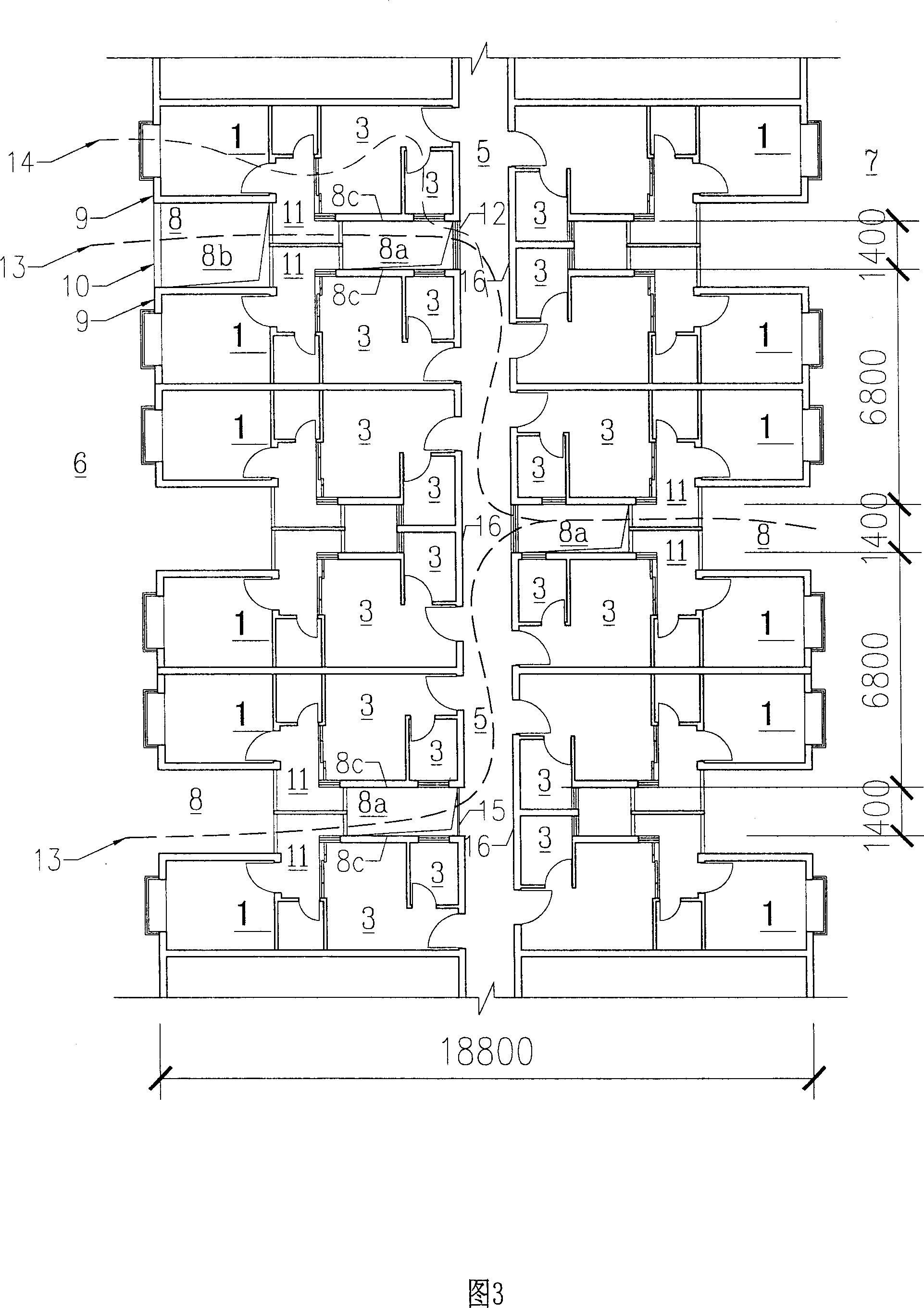Building equpped with public corridor
A technology for buildings and inner corridors, which is applied in the guest rooms of office buildings or hotels, apartments, residences, multi-storey buildings, and dormitories. It can solve problems such as poor privacy, line of sight interference, and time-consuming and laborious maintenance and replacement, and achieve location concealment. Effect
- Summary
- Abstract
- Description
- Claims
- Application Information
AI Technical Summary
Problems solved by technology
Method used
Image
Examples
Embodiment Construction
[0025]Please refer to Fig. 2, it is the first embodiment of the present invention, and this building is provided with public interior corridor 5, and the both sides of interior corridor 5 are provided with a plurality of independent use units 1 (one room, one living room type), described interior Three lighting and ventilation grooves 8 are alternately opened on the left and right sides of the corridor 5; the grooves 8 are formed by indenting the outer walls 9 on both sides at the same position on multiple consecutive floors (including the floor shown in the figure and its lower floor). To the groove 8 (of course, the same position can also refer to the situation where the groove plane positions of the upper and lower floors partially overlap), its recessed depth is greater than the width of the mouth 10, and there are windows on its side wall 8c, which is adjacent to the groove 8 The room 3 brings natural ventilation and lighting; between the groove 8 and the inner corridor 5,...
PUM
 Login to View More
Login to View More Abstract
Description
Claims
Application Information
 Login to View More
Login to View More - R&D
- Intellectual Property
- Life Sciences
- Materials
- Tech Scout
- Unparalleled Data Quality
- Higher Quality Content
- 60% Fewer Hallucinations
Browse by: Latest US Patents, China's latest patents, Technical Efficacy Thesaurus, Application Domain, Technology Topic, Popular Technical Reports.
© 2025 PatSnap. All rights reserved.Legal|Privacy policy|Modern Slavery Act Transparency Statement|Sitemap|About US| Contact US: help@patsnap.com



