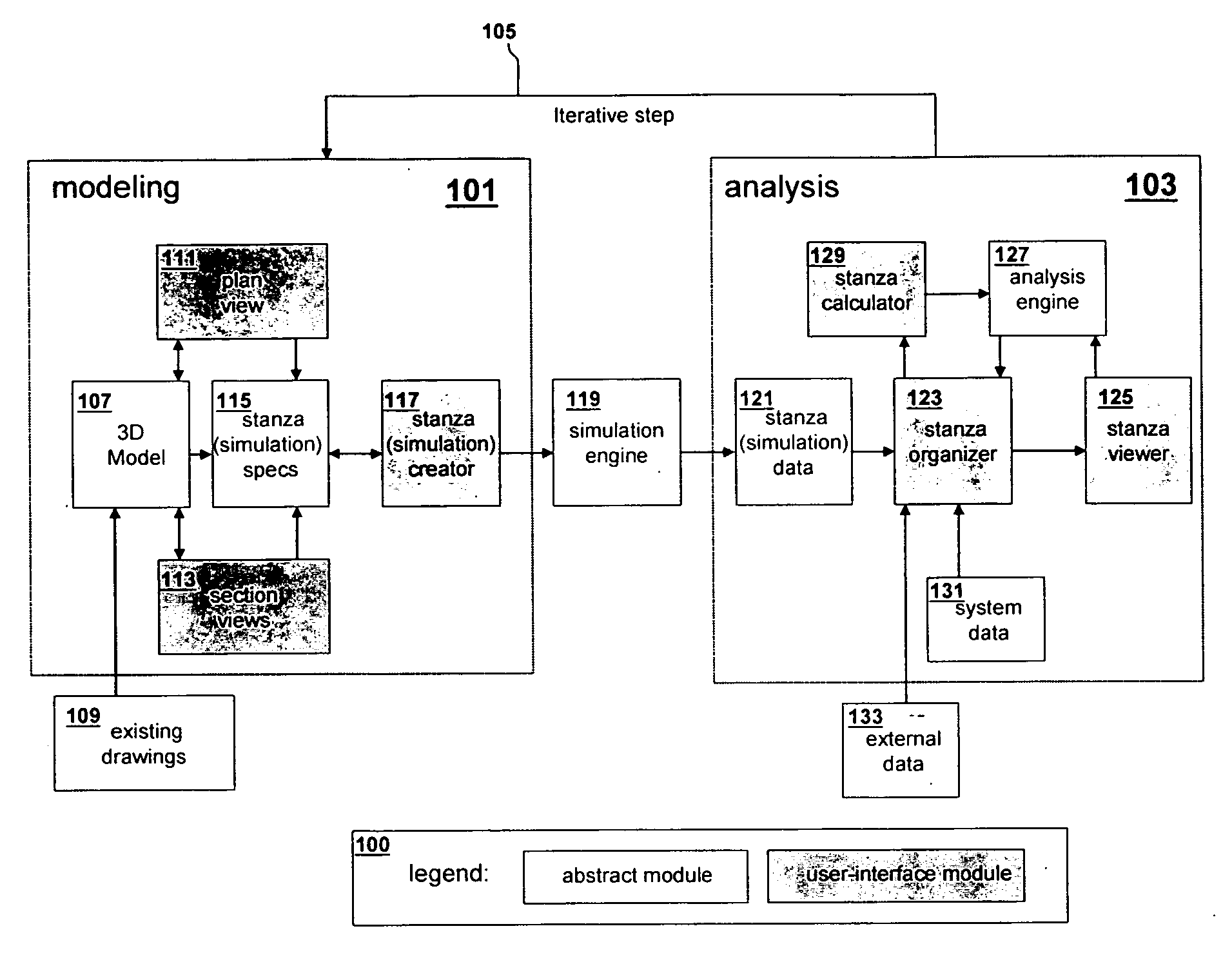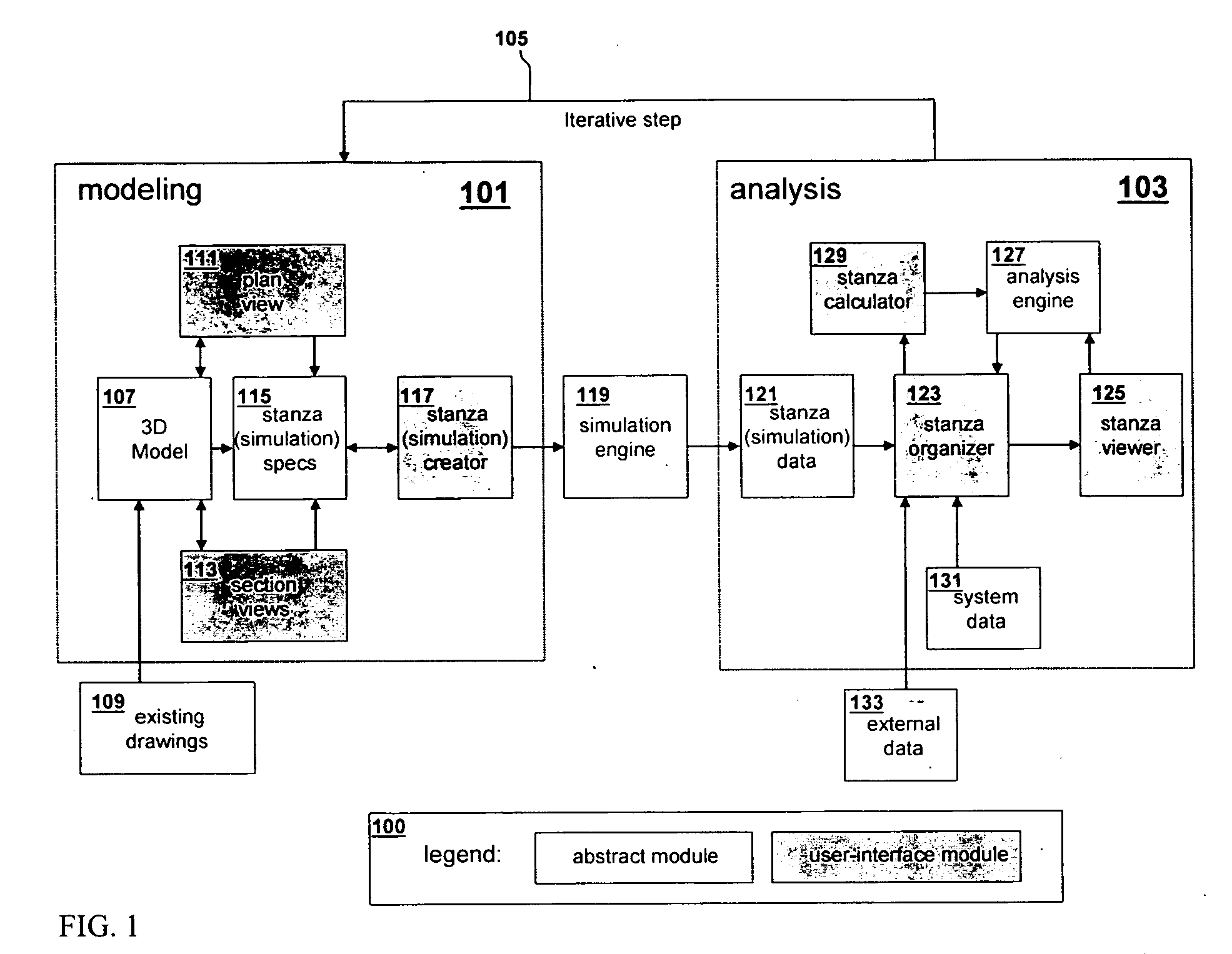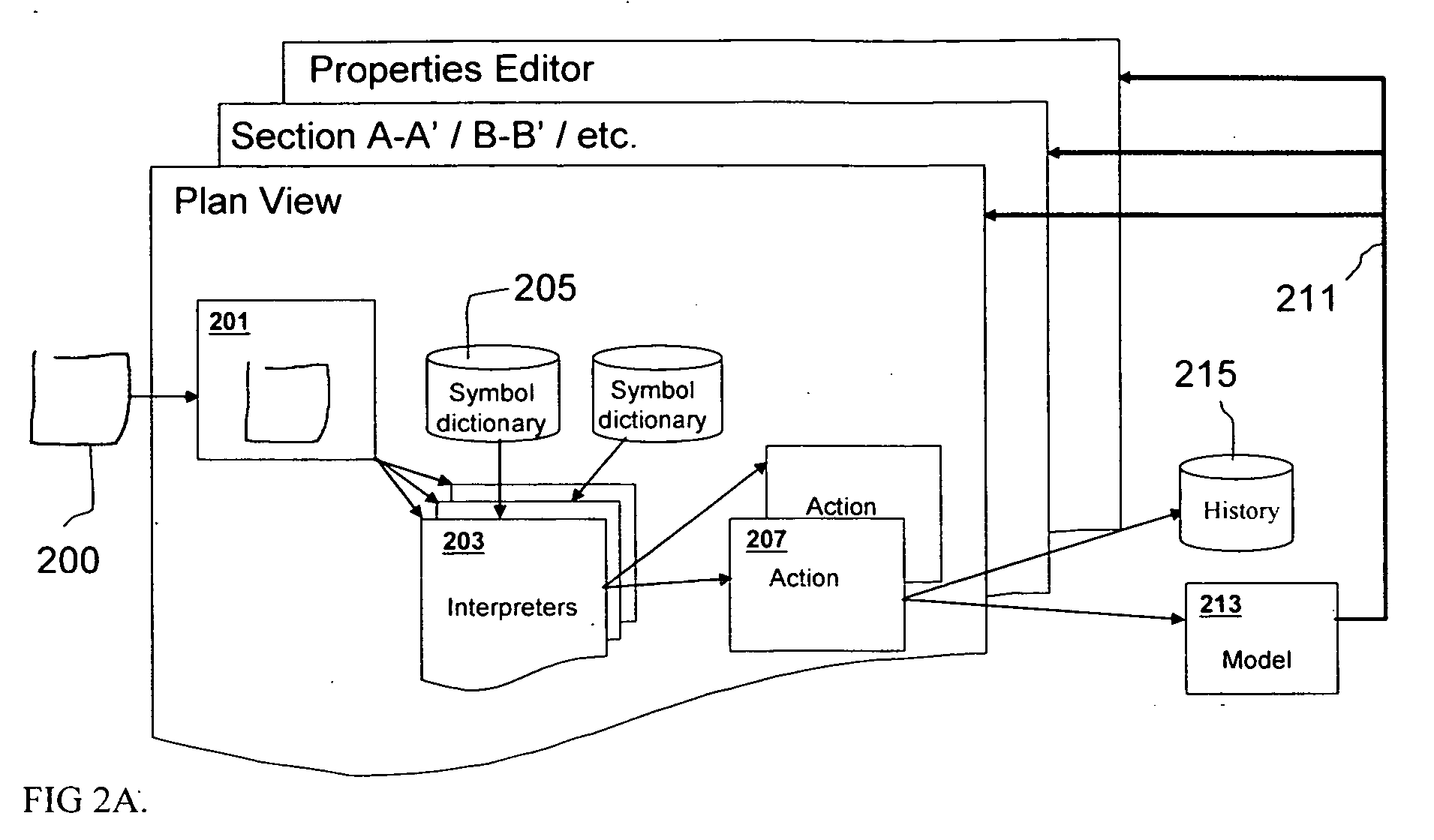Method and apparatus for modeling and analyzing light
- Summary
- Abstract
- Description
- Claims
- Application Information
AI Technical Summary
Benefits of technology
Problems solved by technology
Method used
Image
Examples
Embodiment Construction
[0049] The objects and advantages of this invention allow a person to quickly iterate through a number of modeling and analysis cycles to optimize lighting performance. Rapid modeling is achieved through stroke interpretation, drawing layers, and plan / section representation of 3D models. The analysis is simplified through an organizer that manages many design iterations, provides an infrastructure for comparing and manipulating results graphically, as well as a visualization tool.
Architectural Pens
[0050] The user is allowed to choose pens that have specific behavior for creating different types of architectural geometry. Just as there are pens with different attributes for writers and illustrators, architects need pens that can draw different types of basic geometry. The “ortho” pen, for example, allows the user to draw lines that are only horizontal or vertical. With existing CAD tools, a special command, mask, or designation is invoked when drawing a line stay on axis.
Glypths...
PUM
 Login to View More
Login to View More Abstract
Description
Claims
Application Information
 Login to View More
Login to View More - R&D
- Intellectual Property
- Life Sciences
- Materials
- Tech Scout
- Unparalleled Data Quality
- Higher Quality Content
- 60% Fewer Hallucinations
Browse by: Latest US Patents, China's latest patents, Technical Efficacy Thesaurus, Application Domain, Technology Topic, Popular Technical Reports.
© 2025 PatSnap. All rights reserved.Legal|Privacy policy|Modern Slavery Act Transparency Statement|Sitemap|About US| Contact US: help@patsnap.com



