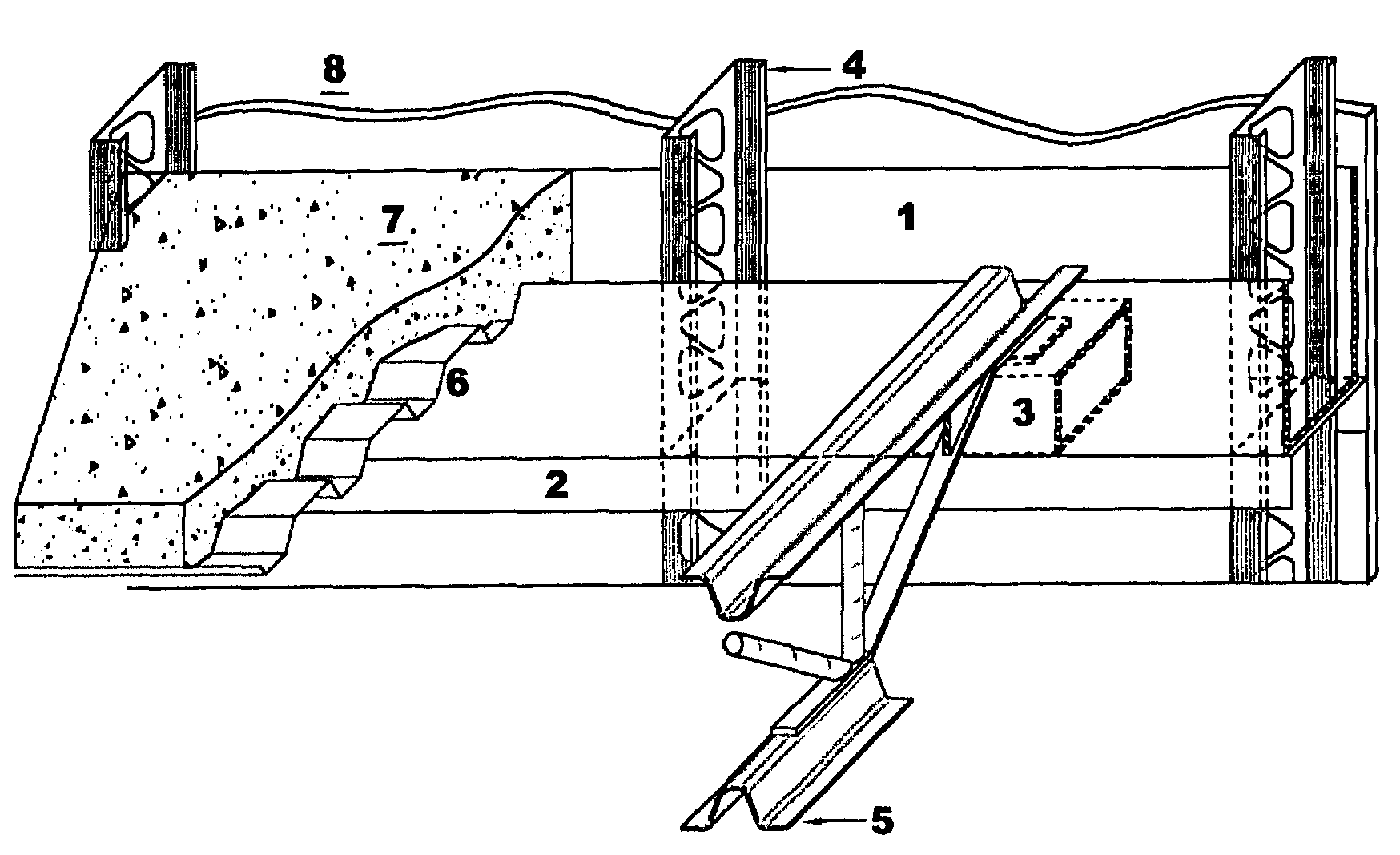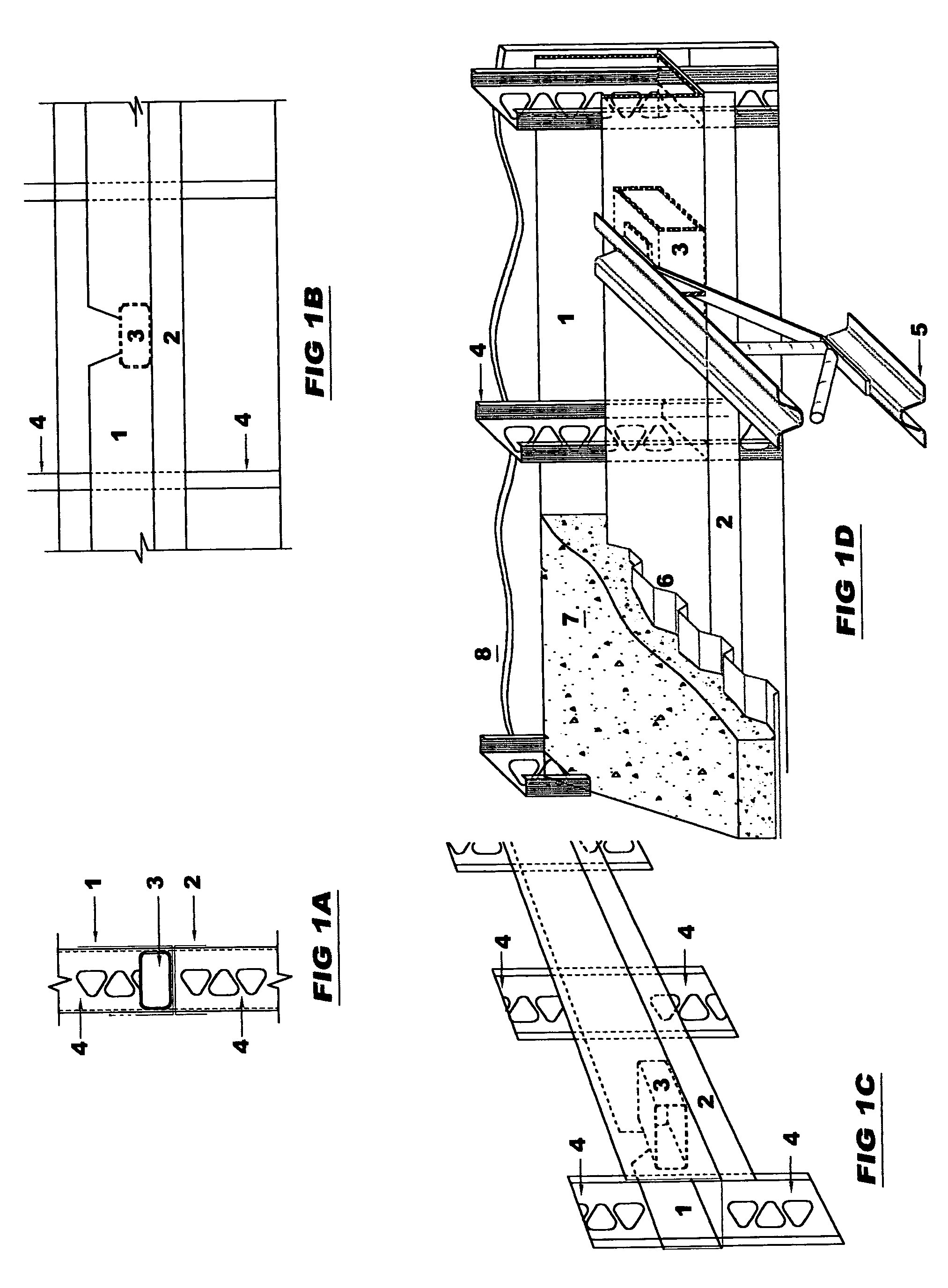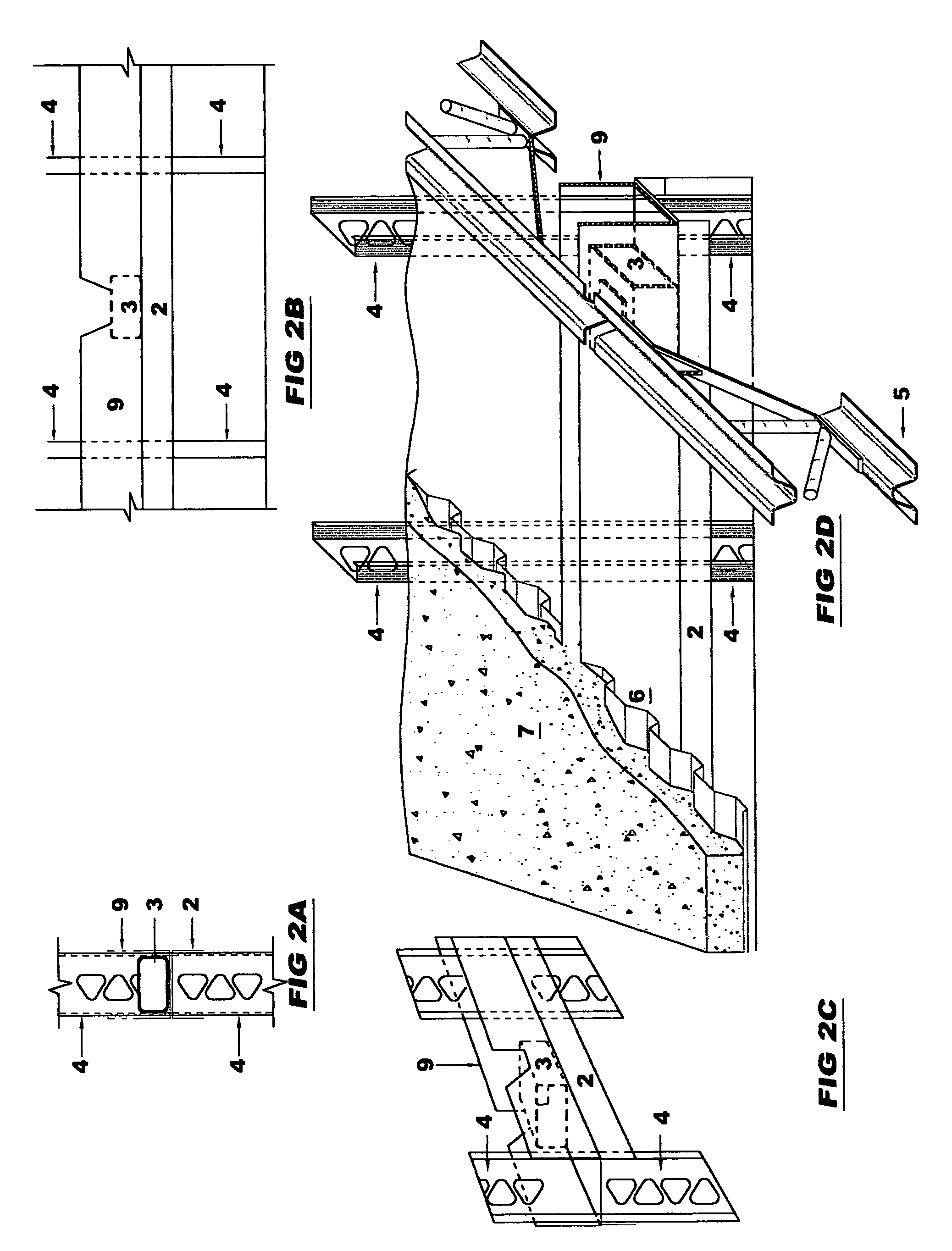Composite steel joist/composite beam floor system and steel stud wall systems
a technology of composite beams and floor systems, applied in the direction of load-supporting elements, structural elements, building components, etc., can solve the problems of eccentric loading, significant reduction of the load carrying capacity of bearing walls, and the inability to meet the requirements of light gauge steel stud walls, so as to improve the resistance to vehicular impacts
- Summary
- Abstract
- Description
- Claims
- Application Information
AI Technical Summary
Benefits of technology
Problems solved by technology
Method used
Image
Examples
embodiment 1
for OWSJ
[0097]The first level of a load-bearing wall structure is the conventional load-bearing wall, with light gauge steel studs placed between top and bottom tracks.
[0098]Each wall panel above the lowest level, illustrated in FIGS. 1A, 1B, and 1C, comprises:[0099]Light gauge steel track, 100 mm deep×width of the wall studs (2);[0100]Light gauge steel studs, with or without perforations along the length, but with at least one perforation in the web at specified location at the bottom (4);[0101]Special bottom track, with cutouts on the inside at specified locations for OWSJ and the exterior leg extending 100 mm above top of OWSJ for concrete closure (1);[0102]Load-bearing block (150×100 tube section shown) at cutout locations (3).
[0103]FIG. 1D illustrates how Embodiment 1 is used for the support of “concrete-topped steel deck on OWSJ” floor system. OWSJ (5) is placed on the load-bearing block (3) through the cutout in the bottom track (1). Steel deck (6) is installed on the OWSJ, b...
embodiment 2
for OWSJ
[0104]Embodiment 1 is modified for application in an interior load-bearing wall supporting OWSJ's from both sides. The modification is achieved by having cutouts in both vertical legs of the bottom track (9), and having both vertical legs the same height.
[0105]FIG. 2D illustrates how Embodiment 2 is used for the support of “concrete-topped steel deck on OWSJ” floor system. OWSJ (5) is placed on the load-bearing block (3) through the cutout in the bottom track (9). Steel deck (6) is installed on the OWSJ, but stopped on the both faces of the interior wall. Reinforcing bar(s) is(are) placed in the bottom track. Number and size of reinforcing bars are governed by specific project requirements: OWSJ span, floor loading, window and / or door opening size, etc. Floor concrete can be scheduled after the building is enclosed, and is allowed to flow into the bottom track, forming a reinforced concrete beam inside the wall.
embodiment 3
-profiled Composite Deck
[0106]The first level of a load-bearing wall structure is the conventional load-bearing wall, with light gauge steel studs placed between top and bottom tracks.
[0107]Each wall panel above the lowest level, illustrated in FIGS. 3A, 3B, and 3C, comprises:[0108]Light gauge steel track, 100 mm deep×width of the wall studs (2);[0109]Light gauge steel studs, with or without perforations along the length, but with at least one perforation in the web at specified location at the bottom (1);[0110]Special bottom track, with cutouts at the bottom at locations matching the flutes of the deep-profiled composite deck and the exterior leg above top of the deep-profiled composite deck for concrete closure (10);
[0111]FIG. 3D illustrates how Embodiment 3 is used for the support of concrete-topped deep-profiled composite deck floor system. The deep-profiled composite deck (11) bears on top of the load-bearing wall below. Closure panels (12) are fitted to the deep-profile metal ...
PUM
 Login to View More
Login to View More Abstract
Description
Claims
Application Information
 Login to View More
Login to View More - R&D
- Intellectual Property
- Life Sciences
- Materials
- Tech Scout
- Unparalleled Data Quality
- Higher Quality Content
- 60% Fewer Hallucinations
Browse by: Latest US Patents, China's latest patents, Technical Efficacy Thesaurus, Application Domain, Technology Topic, Popular Technical Reports.
© 2025 PatSnap. All rights reserved.Legal|Privacy policy|Modern Slavery Act Transparency Statement|Sitemap|About US| Contact US: help@patsnap.com



