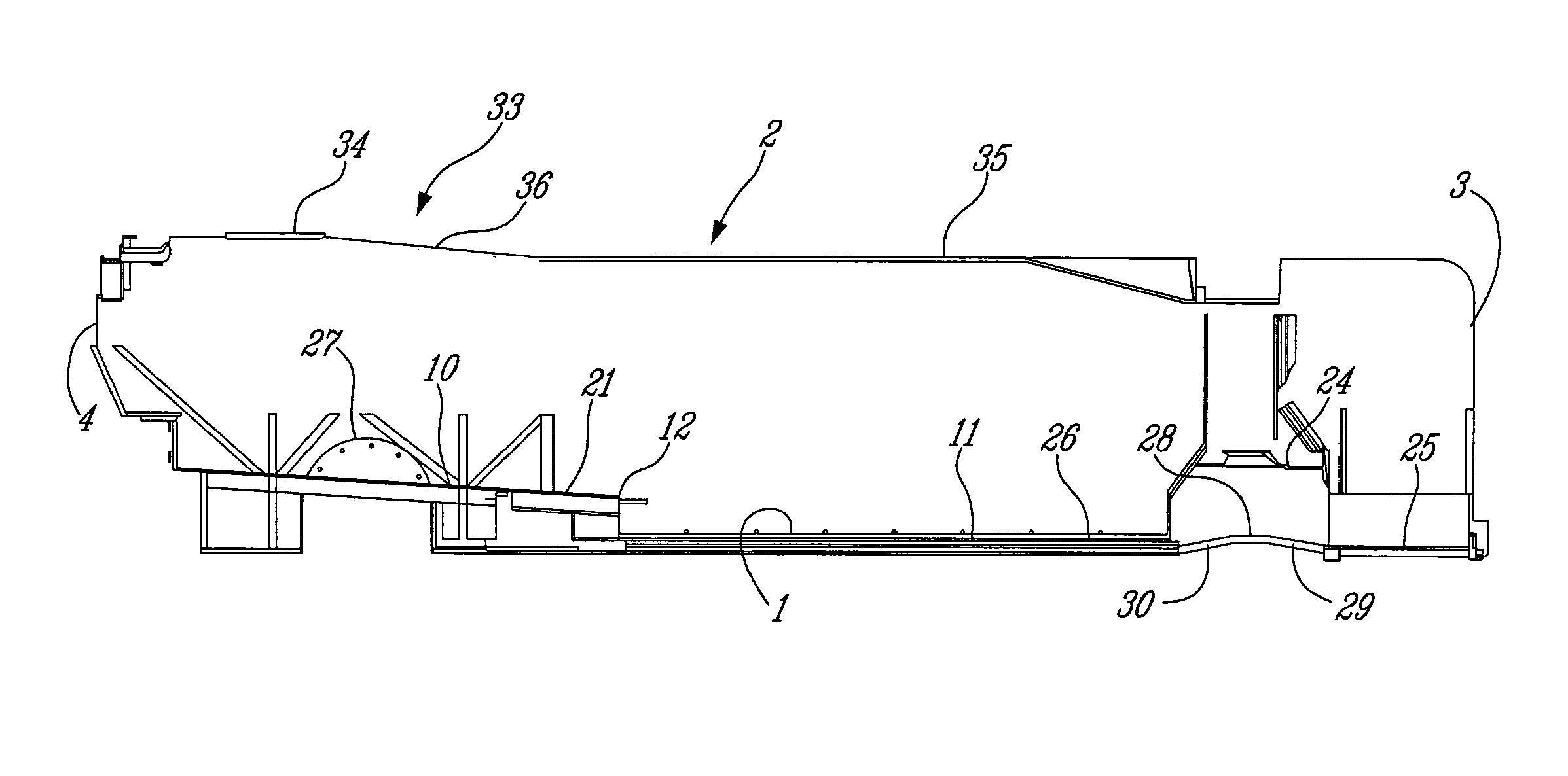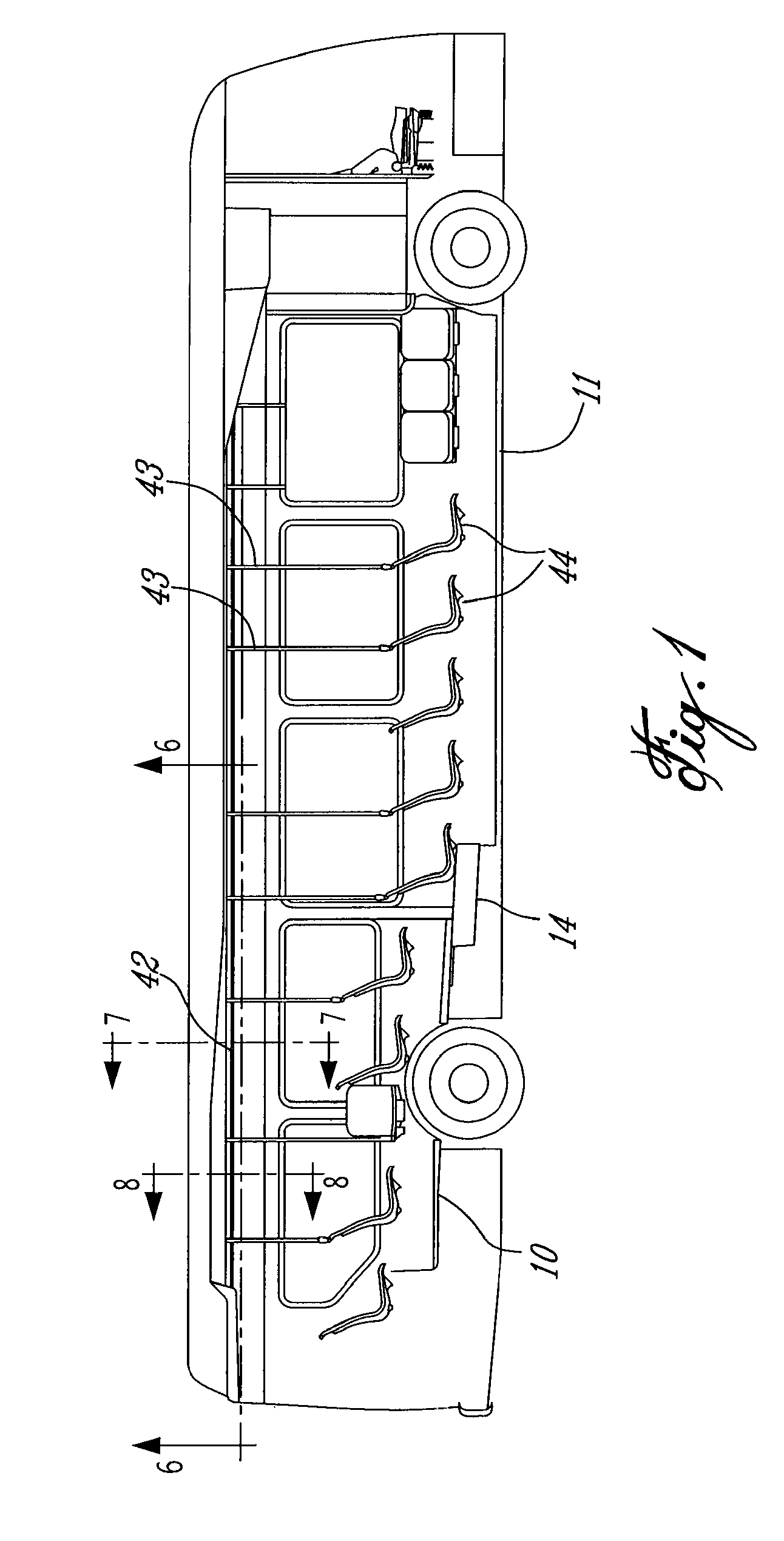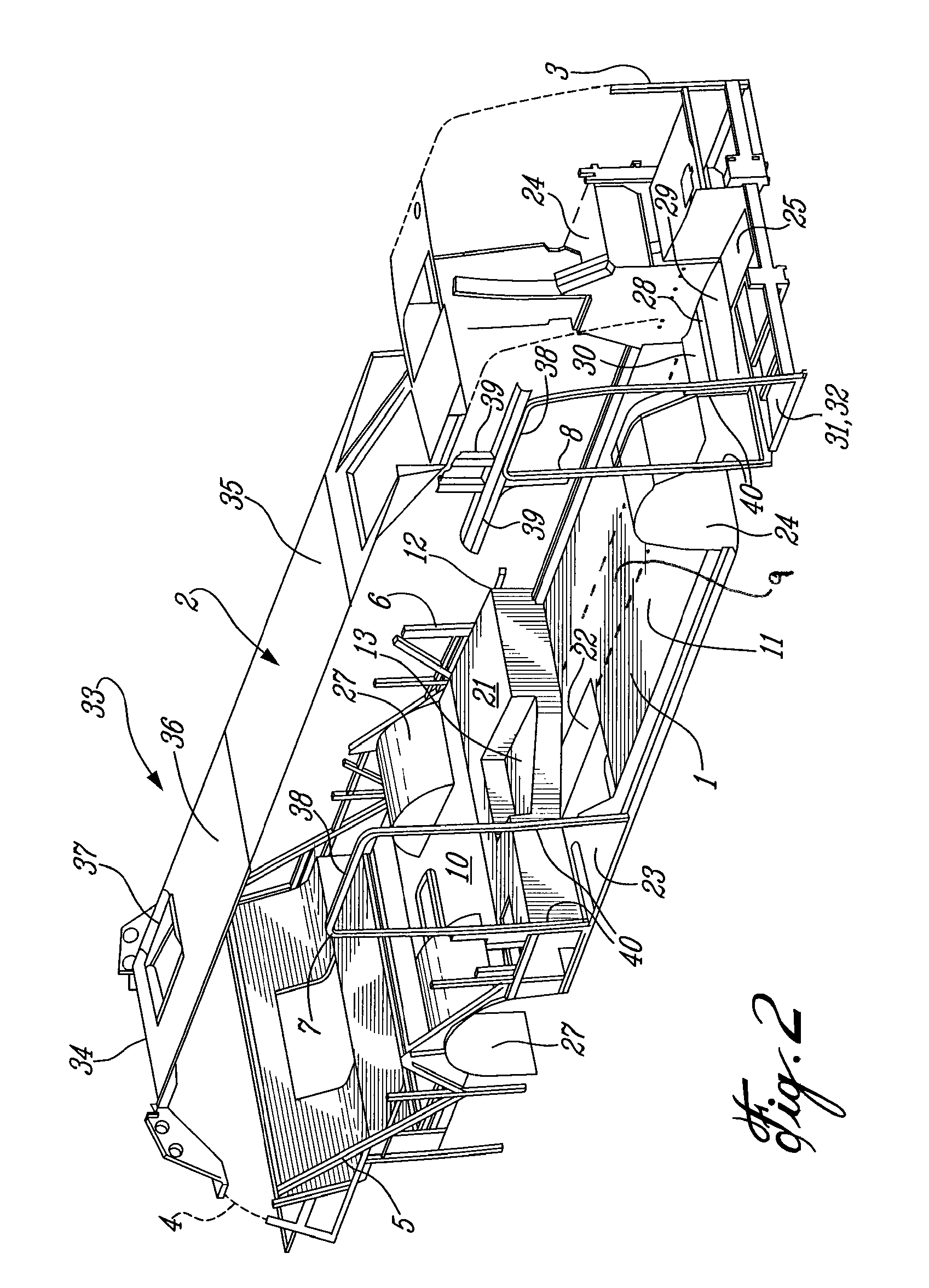Bus cabin structure
a bus and cabin technology, applied in the field of floor and ceiling structures, can solve the problems of limited space for engine machinery, fuel tanks, bulky equipment within the bus, and general inaccessibility to wheelchairs or other wheeled devices, and achieve the effects of improving the footing of passengers, and increasing the space for equipment underneath
- Summary
- Abstract
- Description
- Claims
- Application Information
AI Technical Summary
Benefits of technology
Problems solved by technology
Method used
Image
Examples
Embodiment Construction
[0025]FIG. 1 shows a longitudinal sectional view of a passenger bus to illustrate the layout of the interior passenger cabin, many parts of which are commonly used and known to those skilled in the art, so only a brief description is necessary. The bus is made wheel chair accessible by having a lower front floor 11 and lower thresholds for passenger exit and entrance doors (see door locations 7, 8 in FIG. 2), with optionally axle suspension that may be actuated up and down to kneel or tilt as close as possible to the road or curb level, such as 14 inches or less. The front wheel wells protrude into the cabin and a central aisle permits passage from the front door towards the rear door. The rear portion of the floor 10 is raised to accommodate the rear axle, transmission and house other equipment. The rear portion of the floor 10 is accessible via one or more steps 14 and so is not wheel chair accessible. Seats 44 are supported with vertical stanchions 43 mounted to a longitudinal ra...
PUM
 Login to View More
Login to View More Abstract
Description
Claims
Application Information
 Login to View More
Login to View More - R&D
- Intellectual Property
- Life Sciences
- Materials
- Tech Scout
- Unparalleled Data Quality
- Higher Quality Content
- 60% Fewer Hallucinations
Browse by: Latest US Patents, China's latest patents, Technical Efficacy Thesaurus, Application Domain, Technology Topic, Popular Technical Reports.
© 2025 PatSnap. All rights reserved.Legal|Privacy policy|Modern Slavery Act Transparency Statement|Sitemap|About US| Contact US: help@patsnap.com



