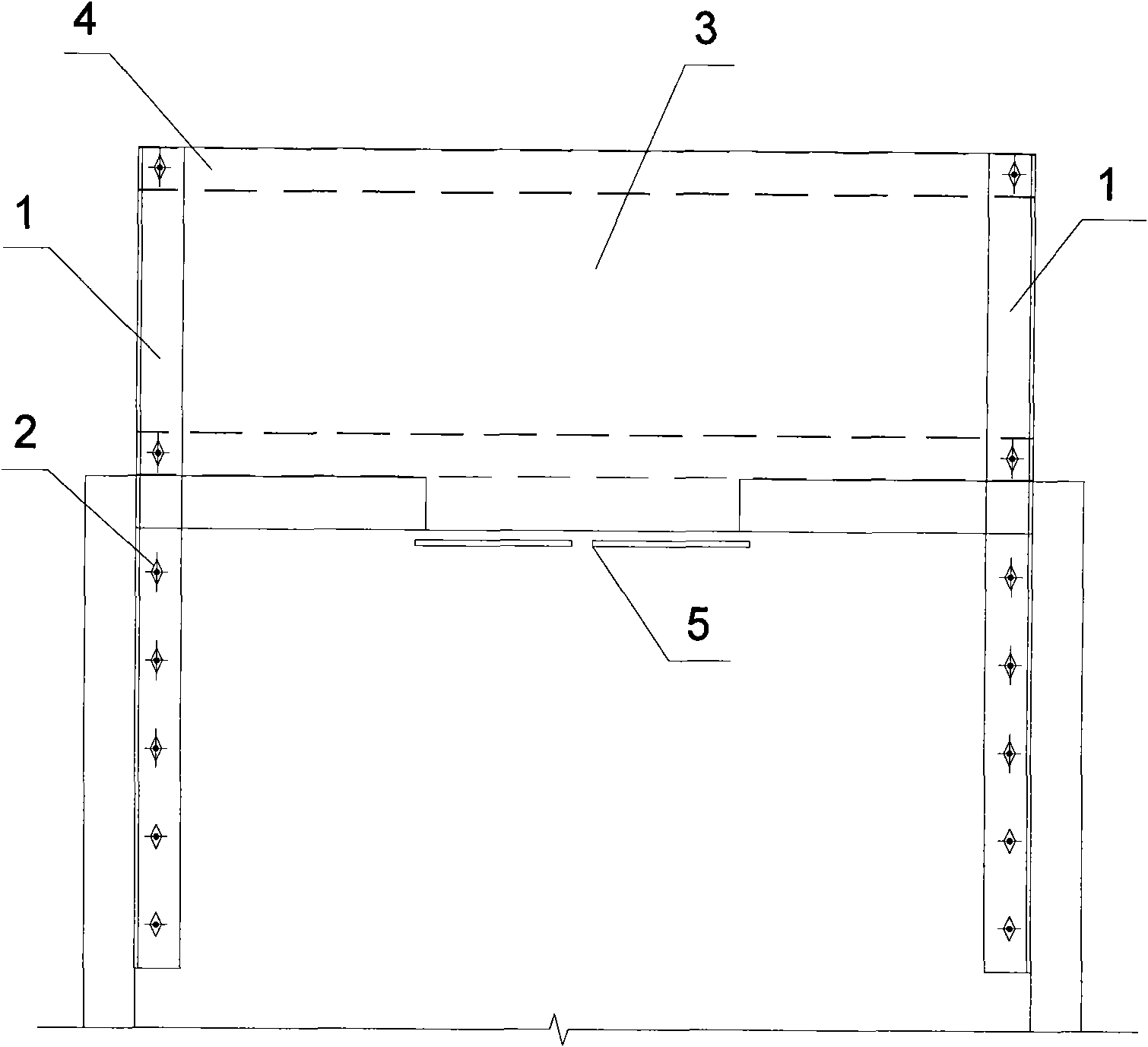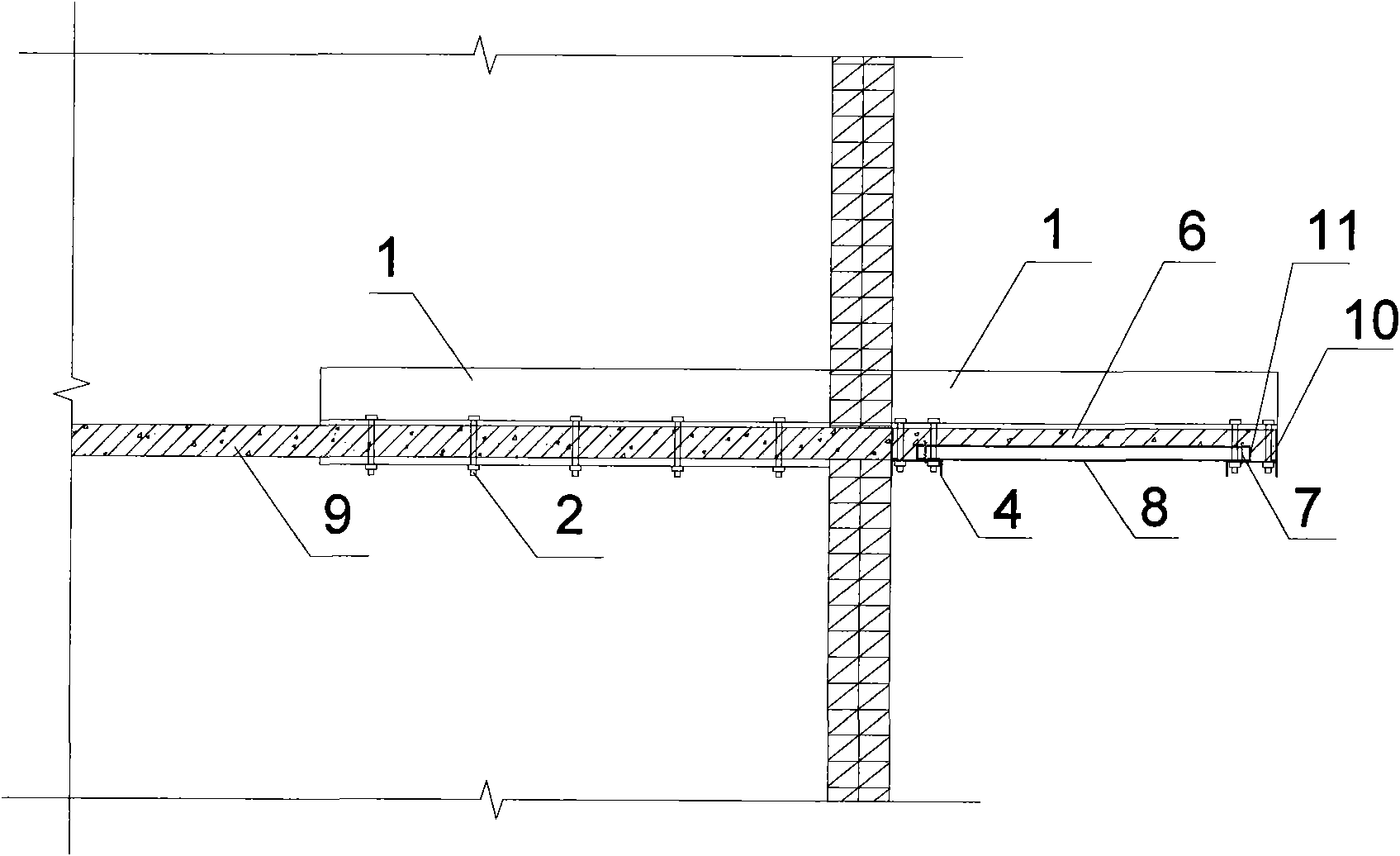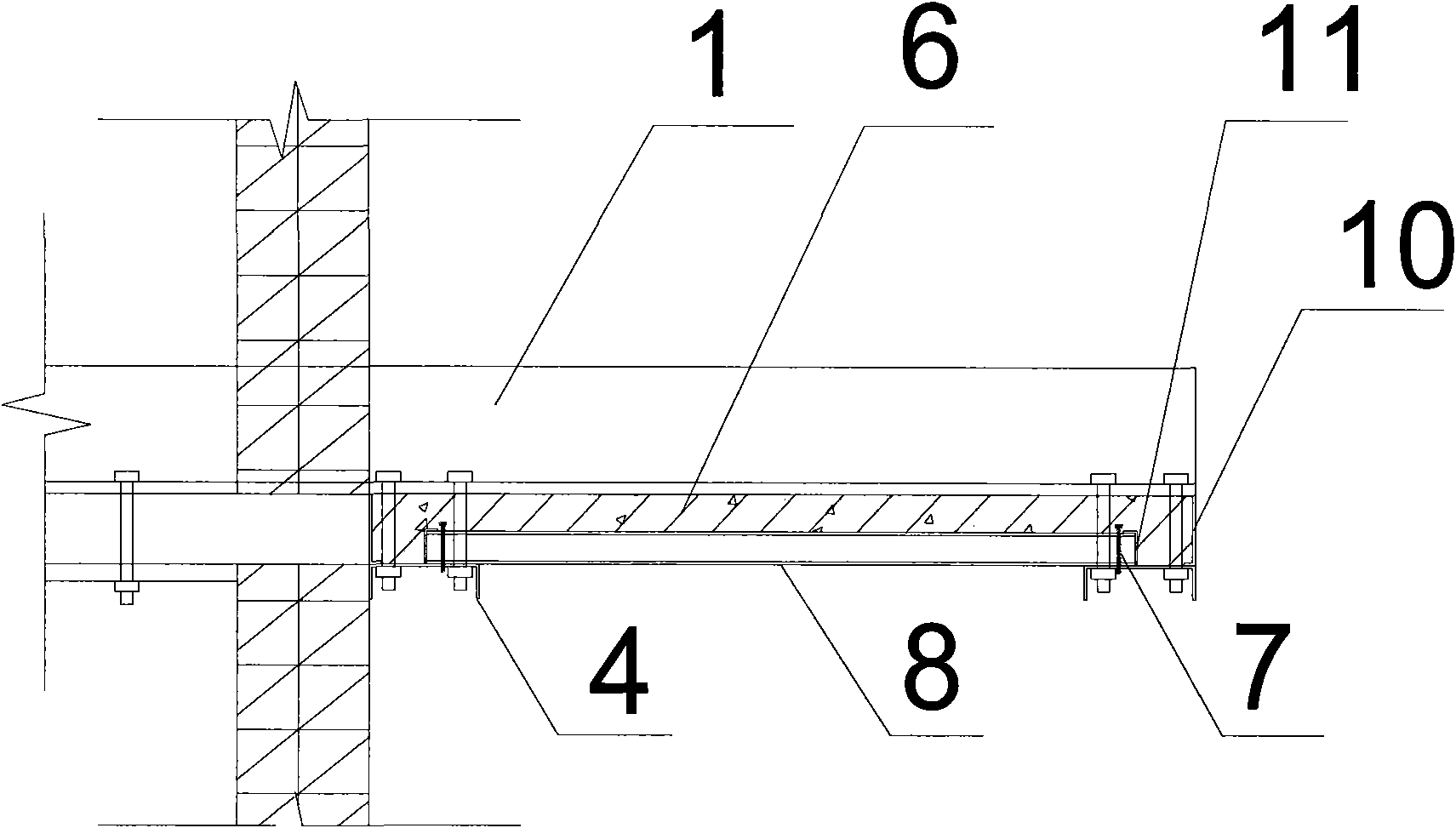Current building renovation external energy-saving balcony structure system
An existing building and external addition technology, applied in the direction of building components, building structures, buildings, etc., can solve the problems of building space and added value to increase the cost of construction projects, so as to reduce building energy consumption, reduce heat exchange, The effect of increasing the usable area
- Summary
- Abstract
- Description
- Claims
- Application Information
AI Technical Summary
Problems solved by technology
Method used
Image
Examples
Embodiment 1
[0027] The construction method for realizing the retrofitting of existing buildings of the present invention and the additional energy-saving balcony structure system is carried out at the construction site. Such as figure 1 , figure 2 , image 3 As shown in Fig. 1, a form of the existing building renovation externally added energy-saving balcony structure system uses angle steel 1 as the main force-bearing structure. 2 When anchoring, care should be taken not to damage the structure of the existing floor system 9 . Then hang the channel steel 4 under the cantilevered end of the angle steel 1 as a stressed beam, the channel steel 4 is perpendicular to the angle steel 1, and both ends of the channel steel 4 are fixedly connected with the angle steel 1. Then the profiled steel plate-concrete composite floor is laid on the channel steel 4 as the balcony slab 3, and the profiled steel plate-concrete composite floor includes the profiled steel plate 8 and the balcony slab concr...
Embodiment 2
[0033] Such as Figure 4 , Figure 5 , Image 6 As shown, another form of the existing building renovation externally added energy-saving balcony structure system still uses the angle steel 1 as the main force-bearing structure, and one end of the angle steel 1 is anchored to the existing building floor system 9 through the bolt 2. When the load on the balcony slab 3 is small or the span of the balcony slab 3 is small, the channel steel 4 is not installed under the cantilevered end of the angle steel 1, and the method of laying the balcony slab 3 is directly adopted. The above-mentioned laying methods are all in accordance with the design requirements. determined by calculation. The profiled steel plate-concrete composite floor includes profiled steel plate 8 and balcony slab concrete 6 . What profiled steel plate 8 adopted is the profiled steel plate with groove. Both ends of the profiled steel plate 8 are provided with plug plates 11 . The profiled steel plate-concrete ...
PUM
 Login to View More
Login to View More Abstract
Description
Claims
Application Information
 Login to View More
Login to View More - R&D
- Intellectual Property
- Life Sciences
- Materials
- Tech Scout
- Unparalleled Data Quality
- Higher Quality Content
- 60% Fewer Hallucinations
Browse by: Latest US Patents, China's latest patents, Technical Efficacy Thesaurus, Application Domain, Technology Topic, Popular Technical Reports.
© 2025 PatSnap. All rights reserved.Legal|Privacy policy|Modern Slavery Act Transparency Statement|Sitemap|About US| Contact US: help@patsnap.com



