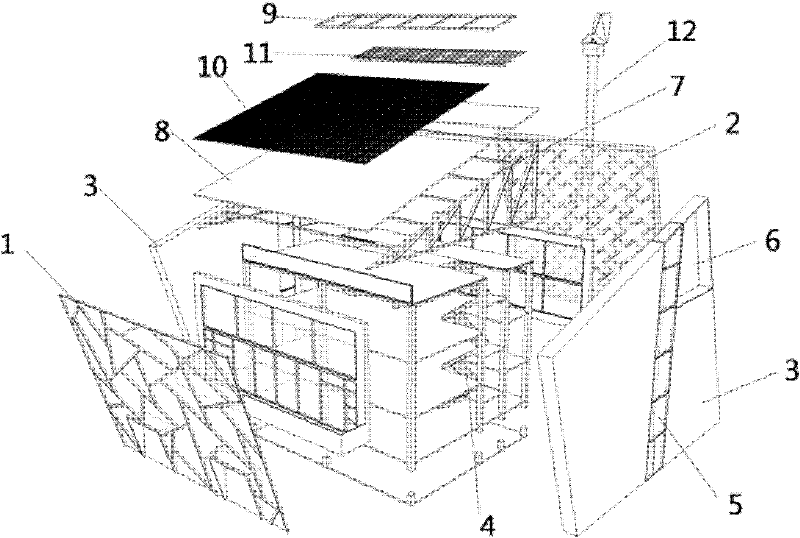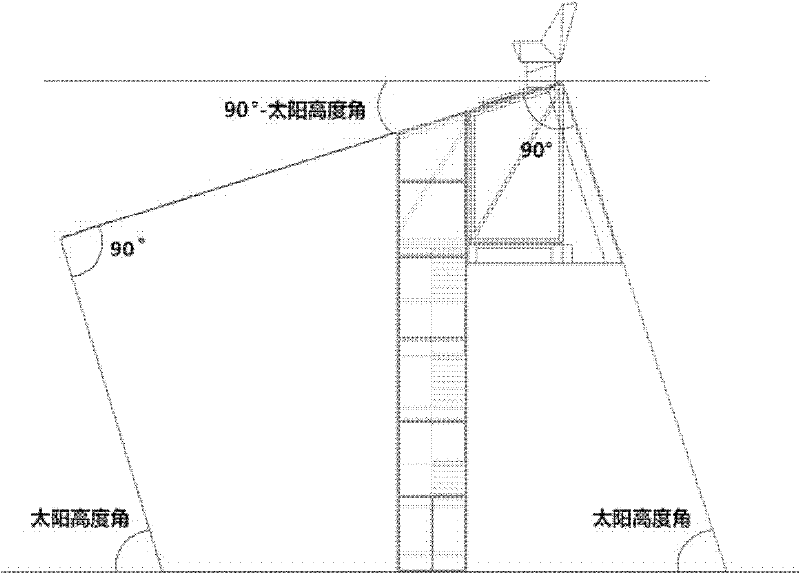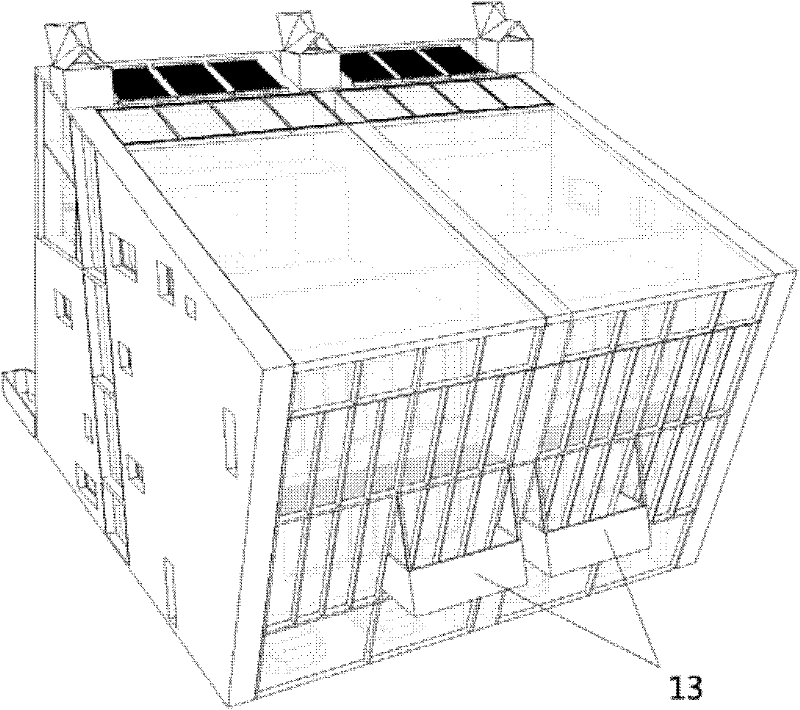Environment-based energy-saving prototype house building
A prototype and construction technology, applied in the field of buildings, can solve the problems of insufficient comprehensive utilization of natural renewable energy and low industrialization level, and achieve the effect of promoting indoor air flow, short construction period and ensuring freshness
- Summary
- Abstract
- Description
- Claims
- Application Information
AI Technical Summary
Problems solved by technology
Method used
Image
Examples
Embodiment 1
[0036] Taking Beijing as an example, such as figure 1 As shown, the building includes a glass curtain wall 1 facing the sun, a plant wall 2 facing the shade, a prefabricated wall 3 facing east and west, and a solar photovoltaic panel 10 inclined to the south.
[0037] The walls on all four sides of the building form an angle of 90°±5° with the roof, and the angle between the roof and the ground plane is 17°. The calculation basis for this angle is to refer to the solar altitude angle a on the summer solstice in the area, which is the northern latitude of Beijing on the summer solstice. is 40°, the summer solstice sun directly shines on 23°26′N, then the summer solstice solar altitude angle a=90°-(northern latitude-summer solstice sun direct point)=90°-(40-23°26′)=73° 26′, the angle between the roof and the ground plane is b=90°-a=90°-73°26′=16°34′≈17°, because the angle between the roof and the north and south walls of the building is 90°, considering the Self-shading system,...
Embodiment 2
[0045] Take Yangzhou as an example
[0046] An energy-saving prototype house building based on the environment, its roof is perpendicular to the solar elevation angle at noon on the local summer solstice, and the included angle between the roof and the ground plane can also be 9°. The basis for calculating this angle is to refer to the solar altitude angle a on the summer solstice in this area, that is, the north latitude of Yangzhou on the summer solstice is 32°24′N, and the sun directly shines on 23°26′N on the summer solstice, then the solar altitude angle a=90°-(North latitude on the summer solstice degree-summer solstice sun direct point)=90°-(32°24'-23°26')=81°2', then the angle between the roof and the ground plane is b=90°-a=90°-81°2 ′=8°58′≈9°, because the angle between the roof and the north and south walls of the building is 90°, considering the building’s self-shading system, the inclination angle of the sun-facing facade should be consistent with the sun’s elevati...
Embodiment 3
[0048] In Beijing, for example
[0049] An environment-based energy-saving prototype house building, the angle between the roof and the ground plane is 42°, which is based on the calculation results of the monthly average total solar radiation of different inclination angles of the inclined surface, and the maximum total solar radiation of the year is obtained. The inclination angle corresponding to the amount of radiation, and considering the overall southward inclination of the building, in order to reduce the structural load, the minimum value is taken, and the overall southward inclination angle of the building is 90°-42°=48°, that is, the building faces the sun. The included angle with the horizontal plane is 48°, and the sun-facing and yin-facing facades are always kept parallel.
PUM
 Login to View More
Login to View More Abstract
Description
Claims
Application Information
 Login to View More
Login to View More - R&D
- Intellectual Property
- Life Sciences
- Materials
- Tech Scout
- Unparalleled Data Quality
- Higher Quality Content
- 60% Fewer Hallucinations
Browse by: Latest US Patents, China's latest patents, Technical Efficacy Thesaurus, Application Domain, Technology Topic, Popular Technical Reports.
© 2025 PatSnap. All rights reserved.Legal|Privacy policy|Modern Slavery Act Transparency Statement|Sitemap|About US| Contact US: help@patsnap.com



