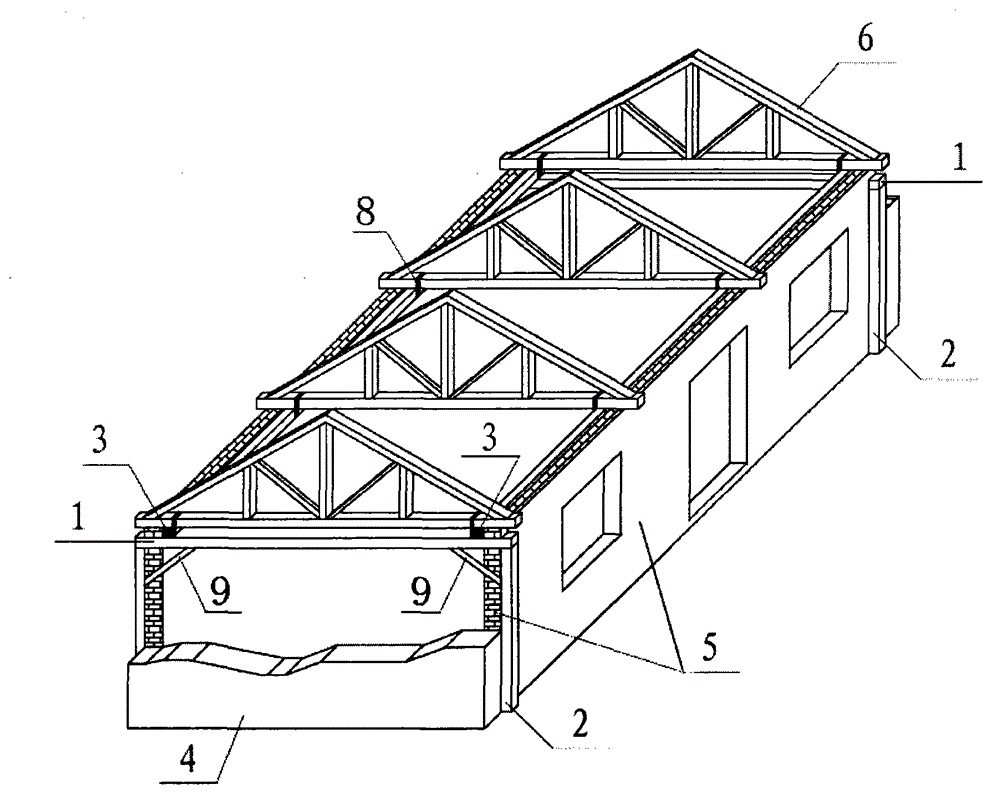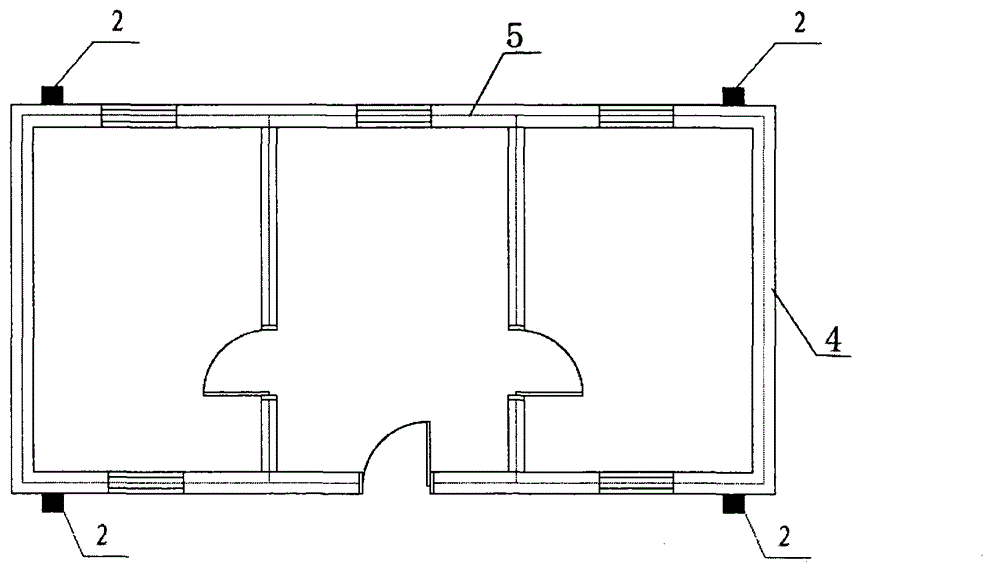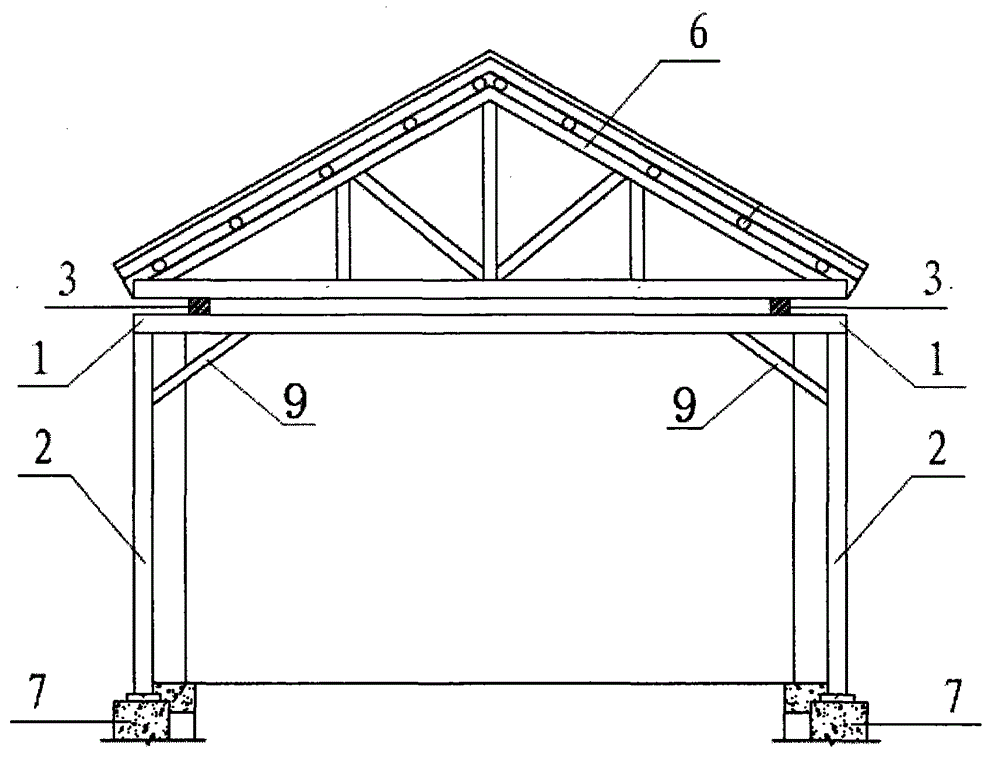Single-floor masonry residential building steel-frame canopy guard structure and construction method thereof
A masonry and residential technology, applied in building construction, protective buildings/shelters, building maintenance, etc., can solve the problems of poor vertical pressure bearing and horizontal seismic capacity, no earthquake resistance, overall collapse, etc., and achieve structural Simple, low cost, clear force transmission effect
- Summary
- Abstract
- Description
- Claims
- Application Information
AI Technical Summary
Problems solved by technology
Method used
Image
Examples
Embodiment Construction
[0032] Such as Figure 1-4 As shown, a single-story masonry residential steel frame roof protection structure is provided with an original roof truss 6, and a reinforced steel frame is installed on the bottom surface of the original roof truss 6, and the reinforced steel frame consists of at least two Steel beam 1, two additional longitudinal steel beams 3, four additional steel columns 2 and additional foundation 7, said additional longitudinal steel beams 3 are inside the original longitudinal wall 5, and the additional transverse steel beams 1 are arranged outside the original gable 4, The end of the additional longitudinal steel beam 3 is placed on the additional transverse steel beam 1, and the two are fixedly connected to form a contour with the same plane shape as the original structure. The additional steel column 2 is close to the original gable 4 or the original longitudinal wall 5 settings, the top support is at the end of the external transverse steel beam 1, and th...
PUM
 Login to View More
Login to View More Abstract
Description
Claims
Application Information
 Login to View More
Login to View More - R&D
- Intellectual Property
- Life Sciences
- Materials
- Tech Scout
- Unparalleled Data Quality
- Higher Quality Content
- 60% Fewer Hallucinations
Browse by: Latest US Patents, China's latest patents, Technical Efficacy Thesaurus, Application Domain, Technology Topic, Popular Technical Reports.
© 2025 PatSnap. All rights reserved.Legal|Privacy policy|Modern Slavery Act Transparency Statement|Sitemap|About US| Contact US: help@patsnap.com



