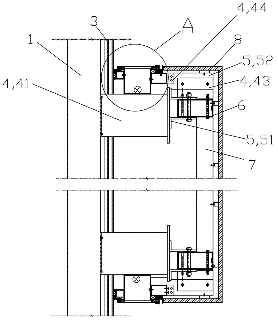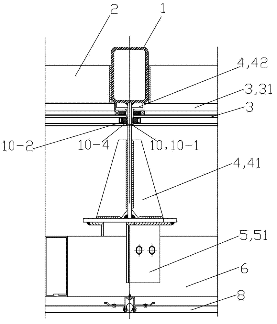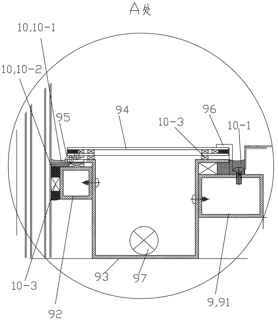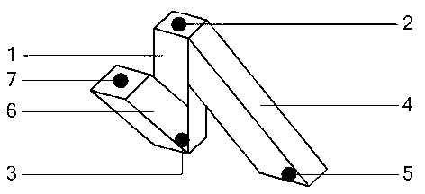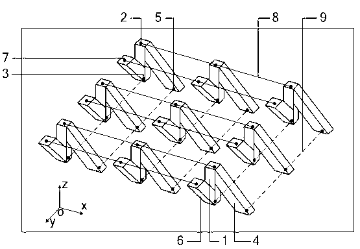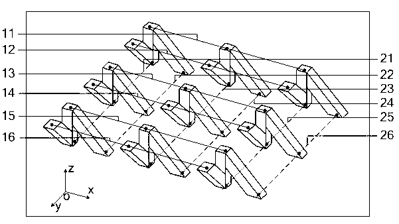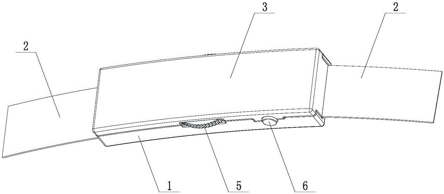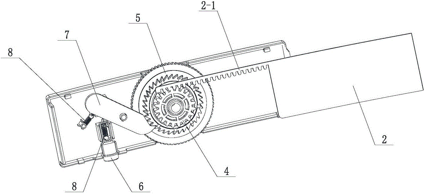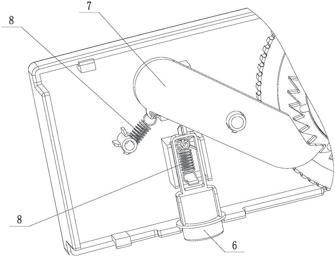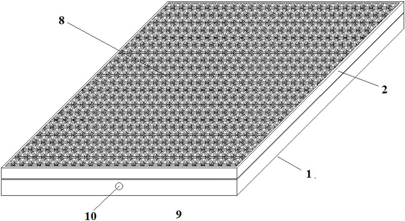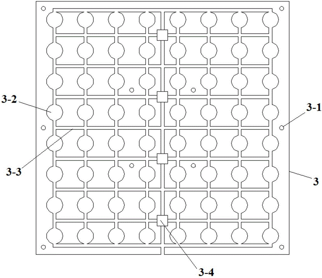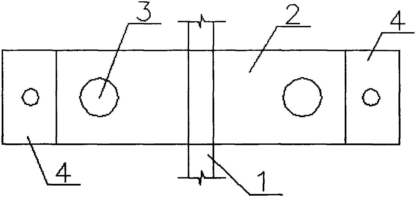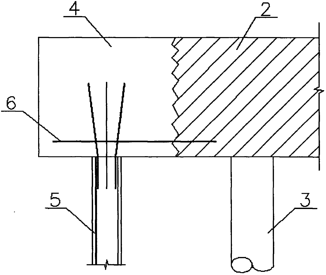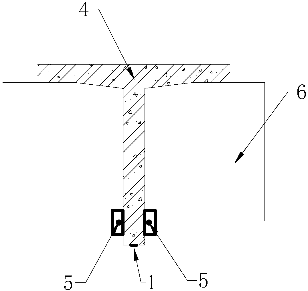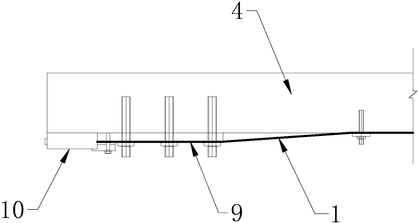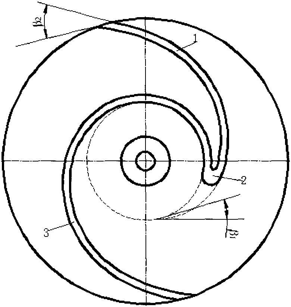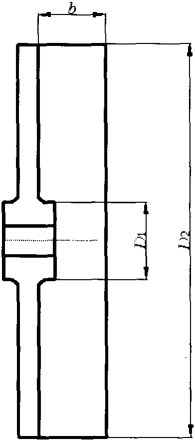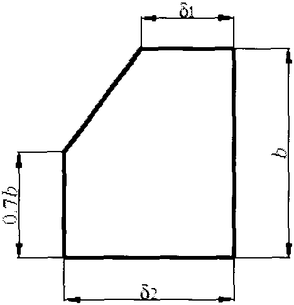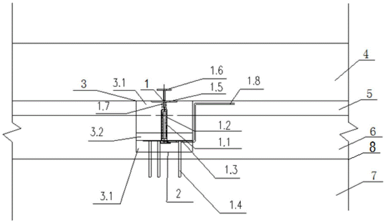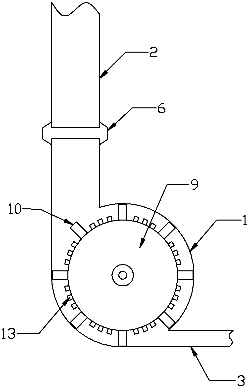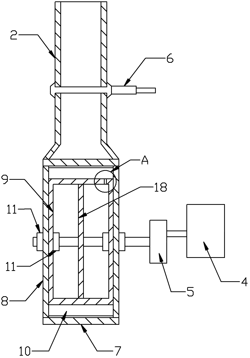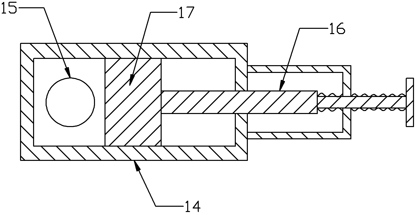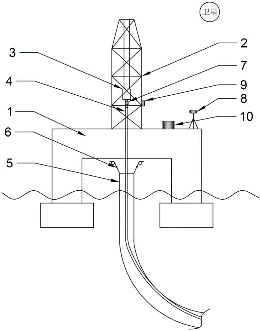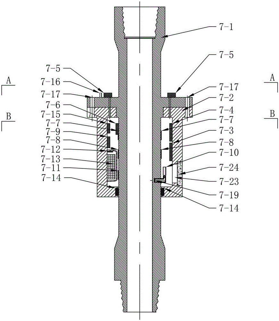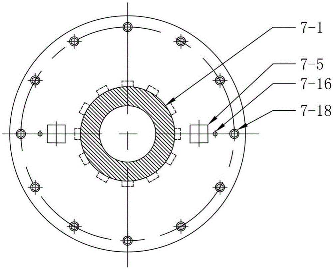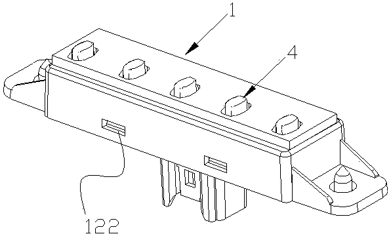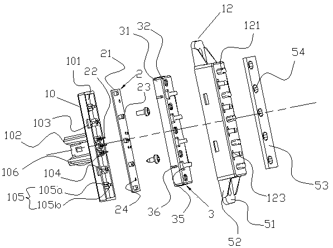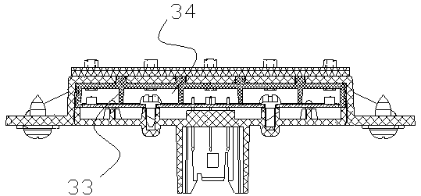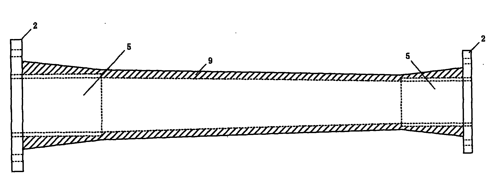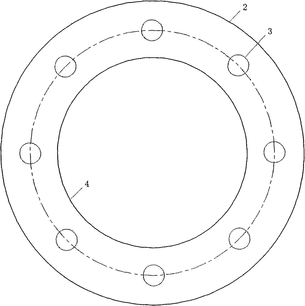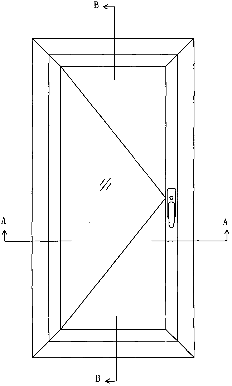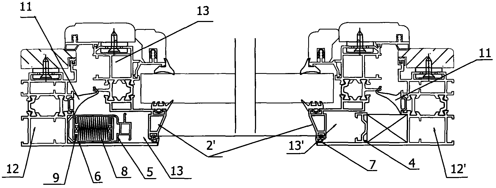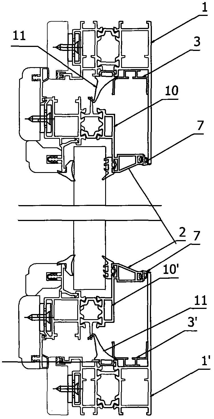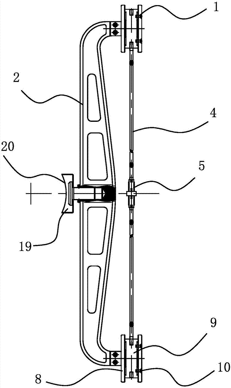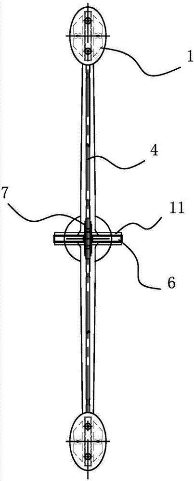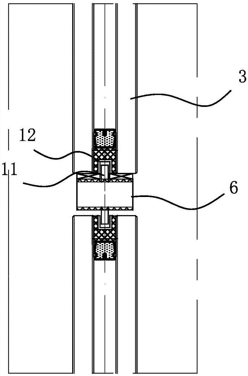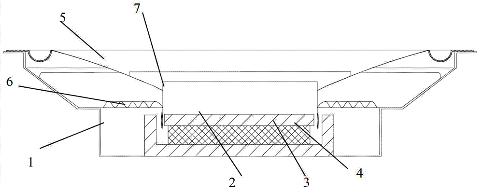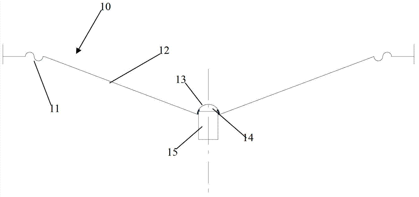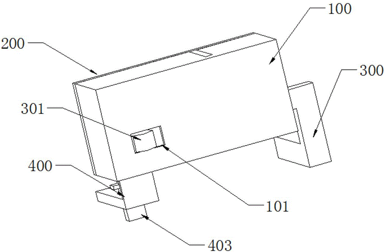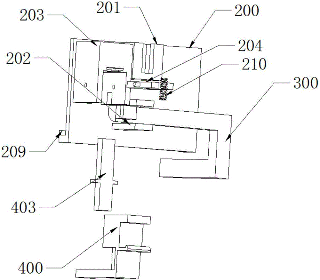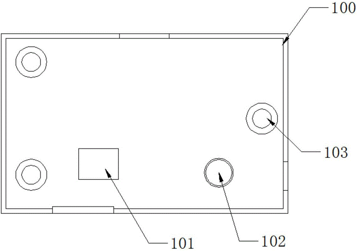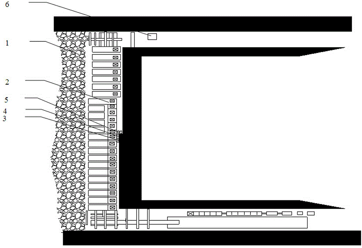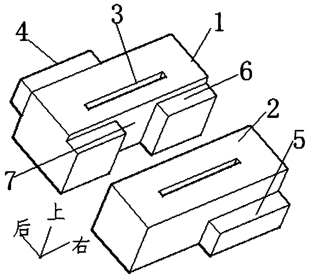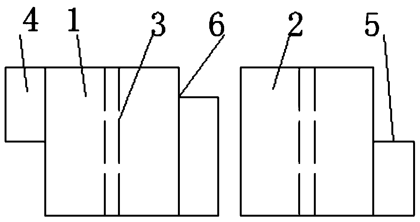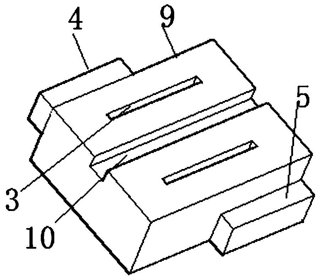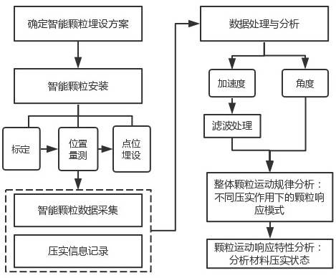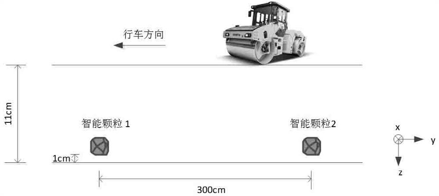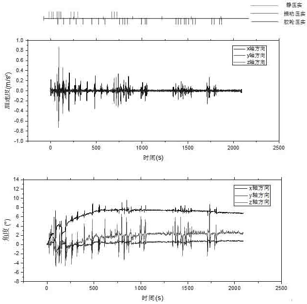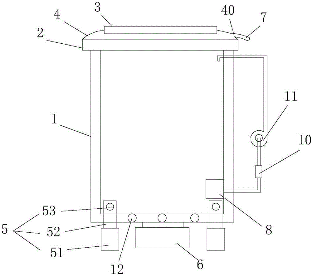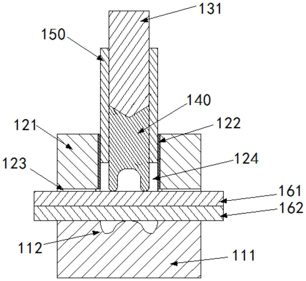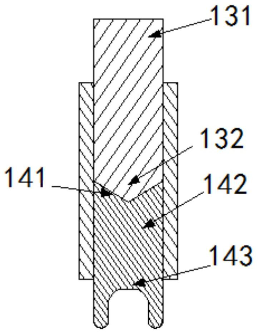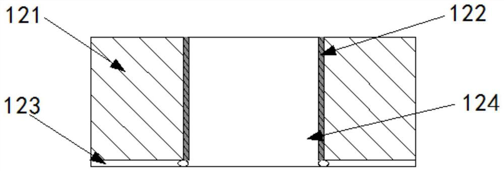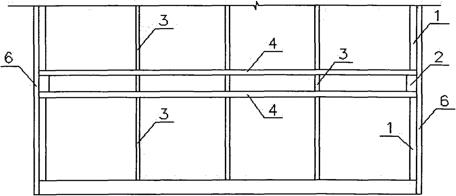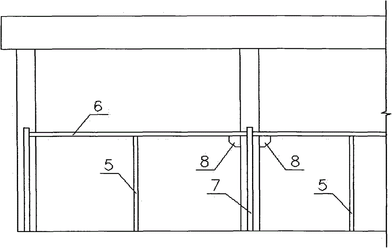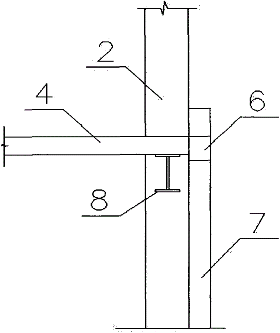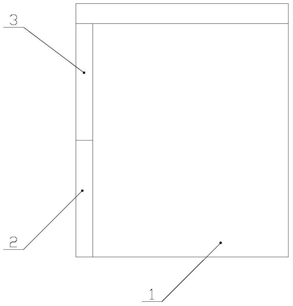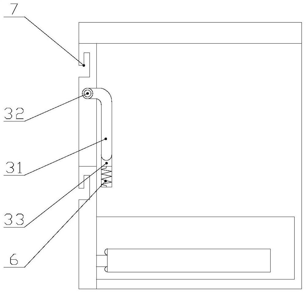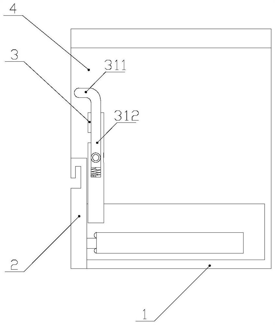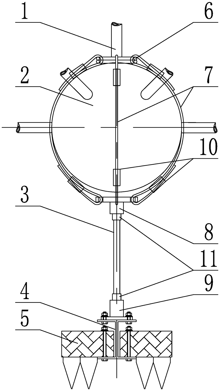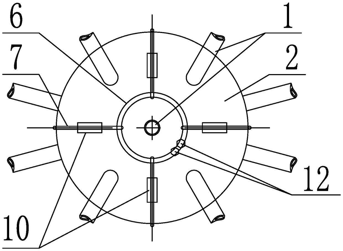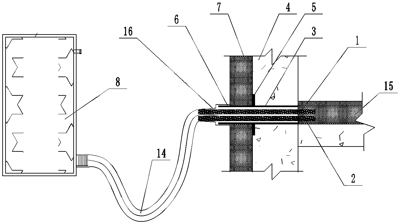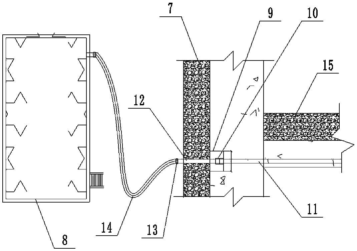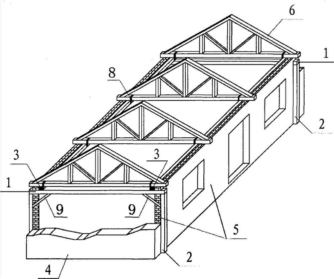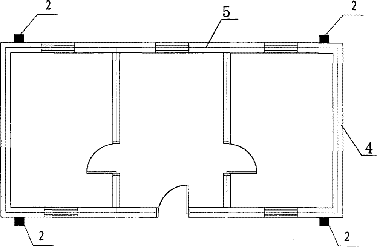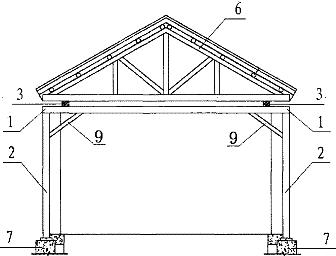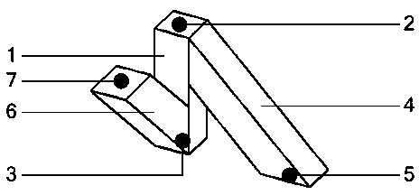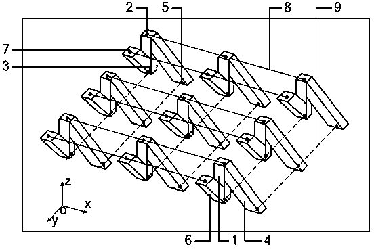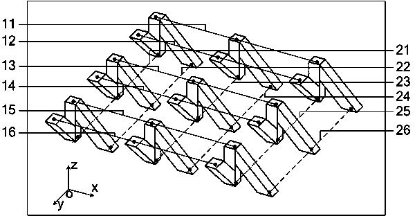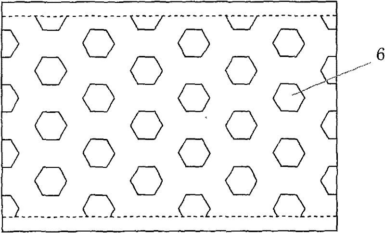Patents
Literature
63results about How to "Without destroying the integrity" patented technology
Efficacy Topic
Property
Owner
Technical Advancement
Application Domain
Technology Topic
Technology Field Word
Patent Country/Region
Patent Type
Patent Status
Application Year
Inventor
Curtain wall with glass and aluminum honeycomb plate bilayer structure and construction method thereof
ActiveCN102953484ADoes not affect large area constructionWithout destroying the integrityWallsBuilding material handlingAluminum honeycombStructural engineering
The invention provides a curtain wall with a glass and aluminum honeycomb plate bilayer structure, which comprises a main keel, a secondary keel, glass, a connecting assembly, a built-up connecting assembly, an aluminum honeycomb curtain wall main keel, an aluminum honeycomb curtain wall secondary keel, an aluminum honeycomb plate, a lamp assembly and a sealing and adhering assembly, wherein the main keel, the secondary keel and the glass form a hidden-frame glass curtain wall, and the aluminum honeycomb curtain wall main keel, the aluminum honeycomb curtain wall secondary keel, the aluminum honeycomb plate and the lamp assembly form an aluminum honeycomb plate curtain wall for decoration; and a main connecting piece of the connecting assembly penetrates through a gap between adjacent glass and is welded with the main keel, and an aluminum honeycomb plate curtain wall keel system is fixedly connected with the main keel of the glass curtain wall through the built-up connecting assembly. The construction method mainly comprises ten steps of installation of the glass curtain wall keel, installation of the main connecting piece, installation of the aluminum honeycomb plate curtain wall keel and the like. The curtain wall provided by the invention has the advantages of firm and stable structure, strong wind resistance, convenience in modeling and good decorative effect, and the construction method of such decoration project is expanded.
Owner:CHANGZHOU NO 1 CONSTR GRP
Three-dimensional soft tactile sensor array
InactiveCN103134622AReduce couplingReduce decoupling difficulty and time complexityForce measurement using piezo-resistive materialsManipulatorTactile sensorTactile sense
The invention belongs to the preparation technique of sensors and provides a three-dimensional soft tactile sensor array which comprises a microstructure which is arrayed in an ordered arrangement and a wire which is located between the end points of the microstructures. Non-conducting rubber is put between the microstructures. Each microstructure is composed of three pillar-shaped bodies, wherein the first pillar-shaped body is placed vertically; the upper end face of the second pillar-shaped body is intersected and connected fixedly with the side face of the first pillar-shaped body. The center of the upper end face of each microstructure and the center of the lower end face of each microstructure are respectively provided with an electric contact. A wire is connected between the electric contacts of the upper end face of the first pillar-shaped body of each microstructure, a wire is connected between the electric contacts of the upper end face of the third pillar-shaped body of each microstructure, a wire is connected between the electric contacts of the lower end face of the first pillar-shaped body of each microstructure, and a wire is connected between the electric contacts of the lower end face of the second pillar-shaped body of each microstructure. An upper layer of the wire and a lower layer of the wire are vertical to each. The sensor array has the advantages of lowering dimensionality and difficulty of decoupling, being capable of detecting magnitude of force, being low in response time and tight in structure.
Owner:HEFEI INSTITUTES OF PHYSICAL SCIENCE - CHINESE ACAD OF SCI
Adjustable head-mounted locking mechanism
The invention discloses an adjustable head-mounted locking mechanism which comprises two bandages and a bandage locking mechanism. A rack inserting into the bandage locking mechanism is arranged at one end of each bandage, a star wheel is arranged in the bandage locking mechanism, a ratchet is coaxially arranged on the star wheel, a pawl is arranged on one side of the star wheel and is provided with a reset spring, the pawl is meshed with the ratchet under the action of the reset spring, the bandages can be tightened by rotating the star wheel, a button is arranged in the bandage locking mechanism and is pushed to drive the pawl to leave the ratchet, and the bandages can be tightened or loosened by rotating the star wheel. The adjustable head-mounted locking mechanism has the advantages of easy adjustment, locking reliability, saving space, long service life and the like.
Owner:GEER TECH CO LTD
Road mechanical energy collection apparatus based on mechano-electric effect improvement
ActiveCN106230312AFit closelyGood stress transfer effectPiezoelectric/electrostriction/magnetostriction machinesElectricityHigh energy
The invention provides a road mechanical energy collection apparatus based on mechano-electric effect improvement. A piezoelectric power generation substrate is placed on a bottom plate; through holes are formed in the piezoelectric power generation substrate; connecting pieces pass through the corresponding through holes; one ends of the connecting pieces are fixed on a top plate while the other ends of the connecting pieces are fixed on the bottom plate; multiple uniformly distributed mounting blind holes are formed in the piezoelectric power generation substrate; the mounting blind holes are connected through wire grooves which are formed in the piezoelectric power generation substrate; collection circuit mounting blind holes connected with the wire grooves are also formed in the piezoelectric power generation substrate; a piezoelectric stacking unit is mounted in each mounting blind hole; a force transfer component is placed on each piezoelectric stacking unit; the top part of the force transfer component extends out of the corresponding mounting blind hole to jack the top cover; and the top plate and the piezoelectric power generation substrate are separated by the force transfer components. The road mechanical energy collection apparatus can be widely applied to road engineering, and has a good stress transfer effect, high energy conversion efficiency, quite high durability, and high overall integrating degree with an asphalt pavement.
Owner:CHANGAN UNIV
Industrial plant foundation strengthening method
ActiveCN103741963AGuaranteed bearing capacity requirementsWon't settleBuilding repairsBulkheads/pilesRebarCivil engineering
The invention relates to an industrial plant foundation strengthening method, belongs to the field of earthquake-proof strengthening technologies and discloses a foundation processing method. The method comprises the steps of using a newly-increased steel pipe pile and an upper newly-increased concrete bearing platform, fixedly connecting the newly-increased steel pipe pile and the upper newly-increased concrete bearing platform with a primary foundation bearing platform through steel bar anchors, and commonly bearing a newly-added layer structure, so that steadiness and safety of an added layer improving engineering are ensured; and the problems of personnel and property losses caused due to earthquake which is caused due to poor anti-seismic property of original houses in improvement of old plants are solved fundamentally.
Owner:中建八局华南建设有限公司
Hydraulic concrete structure composite prestress reinforcing system and construction method thereof
The invention discloses a hydraulic concrete structure composite prestress reinforcing system and a construction method thereof, and relates to the field of hydraulic concrete structure reinforcing systems. The hydraulic concrete structure composite prestress reinforcing system comprises a prestress carbon fiber board. The two ends of the prestress carbon fiber board are respectively fixed to thebottom ends of a hydraulic concrete T-shaped beam by a first anchoring mechanism and a first tensioning mechanism. The hydraulic concrete structure composite prestress reinforcing system further comprises at least two prestress steel strands. The prestress steel strands are symmetrically fixed below the partitioning plates on two lateral faces of the bottom of the hydraulic concrete T-shaped beam.One ends of the prestress steel strands are connected with a second tensioning mechanism, and the other ends of the prestress steel strands are connected with a second anchoring mechanism. The construction method comprises the following steps that paying off and positioning are conducted, base surface processing is conducted, anchoring tool mounting is conducted, prestress carbon fiber board andprestress steel strand mounting and laying are conducted, glue preparation and carbon fiber board binding element applying are conducted, prestress tensioning and locking are conducted, and surface sealing processing is conducted. The invention provides the hydraulic concrete structure composite prestress reinforcing system and the construction method thereof, strength and stiffness of the structure are effectively improved, the bearing capacity of the structure is improved, deflection deformation of the structure is reduced, and the function of reducing and sealing cracks is achieved.
Owner:BEIJING IWHR KHL +1
Hydraulic design method for asymmetric solid-liquid two-phase flow centrifugal impeller
ActiveCN105221477AImprove streamline distributionWithout destroying the integrityPump componentsPumpsImpellerFiber
The invention provides a hydraulic design method for an asymmetric solid-liquid two-phase flow centrifugal impeller. The method aims at solving the problems generated in the application process of a solid-liquid two-phase flow pump. An impeller is a semi-open type single flow channel and is suitable for conveying various particles and substances containing fibers. A vane is formed by combining a long vane body and a short vane body. Part of the short vane body and part of the long vane body are symmetric. The flow guide effect is achieved through the long vane body so that the conveyed substances can smoothly reach an impeller outlet and the integrity of the conveyed substances cannot be damaged. The conveyed substances are discharged out of the impeller under the effect of the short vane body. A working face streamline equation of the vane is designed through an arc method and a variable angle spiral line method jointly. In order to rotationally cut various objects, the vane is designed in the manner that the working face is higher than the back face, and the cross section of the vane is designed in a pentagonal shape with three right angles. Inlet and outlet installation angle design formulas of the vane are given. The asymmetric solid-liquid two-phase flow centrifugal impeller designed through the method is good in blockage resistance and high in twining cutting resistance.
Owner:JIANGSU UNIV
Monitoring device for settlement cavity value of medium-low-speed magnetic suspension low track bearing-rail beam and roadbed
ActiveCN105667541AObservation of settlement differenceMeasurement Quality AssuranceHeight/levelling measurementRailway auxillary equipmentLow speedClosed loop
The invention discloses a monitoring device for a settlement cavity value of a medium-low-speed magnetic suspension low track bearing-rail beam and a roadbed. The monitoring device comprises an inductive strainometer and an inductive sensor testing instrument. The inductive strainometer comprises a ground anchor threaded steel bar set, a lower flange plate, an induction coil, an upper flange plate, an anchor plate and a magnet. The roadbed can drive the induction coil to settle synchronously when settlement happens. A bearing-rail beam bottom slab can drive the magnet to settle synchronously when settlement happens. When the settlement generated by the roadbed is different from the settlement generated by the bearing-rail beam bottom slab, the magnet and the induction coil cut each other to generate currents, and therefore the settlement difference value of the bearing-rail beam bottom slab and the roadbed can be obtained through the inductive sensor testing instrument. According to the monitoring device, data reading is conducted outside a closed loop of the roadbed and prevented from being influenced by the closed loop, the large transportation load of a train, and track panel space limitation of the top of the bearing-rail beam, and the settlement difference value between the bearing-beam rail bottom slab and the roadbed can be observed and measured at any time.
Owner:CHINA RAILWAY SIYUAN SURVEY & DESIGN GRP
Hydroelectric generating set and dam power generation system
InactiveCN102562421ABroaden the field of technologyWithout destroying the integrityMachines/enginesSafety/regulatory devicesFree fallingWater wheel
The invention discloses a hydroelectric generating set which comprises a cylindrical water cylinder with a water inlet and a water outlet, a water conduit, a water wheel, a water outlet pipe and a generating set, wherein the water conduit is connected with the water inlet of the water cylinder, the water outlet pipe is connected with the water outlet of the water cylinder, the water conduit is vertically arranged in the tangent direction of the water inlet of the water cylinder, and the extension line of the water conduit is vertical to the extension line of the water outlet pipe; and the water wheel is arranged in the water cylinder and is coaxially connected with the generating set at the outside. The invention provides the hydroelectric generating set and a dam power generation system and provides a dam power generation building structure and a more effective water injection mode, therefore, the water has much more free falling movement potential energy, and the geopotential energy guarantees strong water turbine power, small water requirement for acting and high mechanical efficiency.
Owner:高宏亮
Engineering parameter measurement while drilling device of deep water drill string
PendingCN106884648AStatus information real-time monitoringAvoid complex accidentsSurveyWater resource assessmentTop driveMeasurement device
The invention provides an engineering parameter measurement while drilling device of a deep water drill string. The device comprises a top drive, a drill string body, a gauging nipple, a data transmission module and a data transmission module; the top drive is used for providing the drill string with driving force; the top of the gauging nipple is connected to the top drive, the bottom of the gauging nipple is connected to the drill string, and the gauging nipple is used for collecting an engineering parameter of the drill string in the well drilling process; the data transmission module is connected to the gauging nipple and the data transmission module, and is used for data communication between the gauging nipple and the data transmission module; the data transmission module is used for monitoring the engineering parameter of the drill string in real time and conducting real-time early warning and analysis treatment on a work state of the drill string.
Owner:BC P INC CHINA NAT PETROLEUM CORP +1
Sugarcoated haws preparation method
The invention relates to a process for preparing sugarcoated haws by using haw thorn or Chinese yams as raw material through the steps of kernel removing, punching and stuff filling. The invention realizes an easy preparation process.
Owner:鲍玉白
Electric vehicle with charging indicator lamps capable of displaying multiple charging states
InactiveCN105365576AEasy to maintainImprove experience and satisfactionVehicular energy storageBattery/fuel cell control arrangementTotal thicknessElectric vehicle
The invention discloses an electric vehicle with charging indicator lamps capable of displaying multiple charging states. The electric vehicle comprises an electric vehicle body and a charging indicator lamp assembly. The charging indicator lamp assembly comprises charging indicator lamps and a decorative plate clamped onto the operation table of the electric vehicle. The charging indicator lamps are detachably mounted on the lower surface of the decorative plate through second internally-threaded mounting columns. A mounting slot is arranged in a position, near a front windshield, on the operation table inside the electric vehicle body, the depth of the mounting slot matches the total thickness of the charging indicator lamps, and the shape of the mounting slot matches the shape of the charging indicator lamps. A placing slot used for placing the decorative plate is arranged around the mounting slot on the operation table, and the depth of the placing slot matches the thickness of the decorative plate. The placing slot is provided with multiple bayonets, the lower surface of the decorative plate is provided with multiple clamp pieces in clamping fit with the bayonets in a one-to-one correspondence manner in positions corresponding to the bayonets, and the clamp pieces are clamped to the placing slot.
Owner:重庆熠美实业发展有限公司
Connecting structure of resin composite material single-pipe tower
The invention discloses a connecting structure of a resin composite material single-pipe tower, which belongs to the technical field of pipe tower connecting pieces. The connecting structure comprises a tower body, a flange and a stay wire flange and has the main technical characteristics that: a lining pipe is arranged between the tower body and the flange; one end of the lining pipe is inlaid and welded with an inner ring of the flange or is nested and welded with an outer ring of the flange; and the tower body and the lining pipe are formed in a winding mode. The connecting structure makes the shape of a connecting steel pipe more compact and beautiful, and the processing and the mounting convenient and simple, and reduces the production cost. The connecting structure does not destroy the integrity and the aesthetic property of the tower body, and can determine the lining pipe with a corresponding length according to natural conditions such as the ground quality, the wind speed and the like of the place of the single-pipe tower, and design requirements so as to ensure that the connecting structure has enough wind resistance and twisting resistance.
Owner:FUYANG WANXING TRAFFIC ENG
Folding gauze window for wood-aluminum composite inwardly opened window
InactiveCN102206988AWithout destroying the integrityImprove water tightnessInsect protectionWindow/door framesAgricultural engineeringEngineering
Owner:HEBEI ORIENT SUNDAR WINDOW
Glass connection claw of extra large hidden type glass curtain wall and mounting structure of glass connection claw
ActiveCN107503456AImprove securityReduce dosageWallsGlass pane fixingSteel frameMechanical engineering
The invention discloses a glass connection claw of an extra large hidden type glass curtain wall and a mounting structure of the glass connection claw, the glass connection claw is characterized by comprising a plurality of connection claws, horizontal steel tubes, longitudinal ropes and rear support steel frames, each connection claw comprises an upper clamp, a lower clamp, a connection part and a pull rod, the connection part connects the upper clamp and the lower clamp, the pull rod is embedded into a splicing seam of adjacent glass, a bearing connection part is embedded into a cross splicing seam of every two adjacent pieces of glass and in the middle of the pull rod, the bearing connection part is cross-shaped and comprises a bearing support piece and a sleeve, the bearing support piece is arranged horizontally, the sleeve is arranged longitudinally, and the pull rod is fixed in the sleeve; the connection claws are opposite to the long edges of the glass. According to the glass connection claw of the extra large hidden type glass curtain wall and the mounting structure of the glass connection claw, self weight between upper glass and lower glass can be transmitted by the matching of the pull rods and the bearing connection parts, the tress is more reasonable, the mounting of the extra large hidden type glass curtain wall is realized, and excellent transparency and safety are provided.
Owner:苏州苏明装饰股份有限公司
Conical paper cone without center hole and loudspeaker with conical paper cone
InactiveCN103200499AReduce sticky placesImprove product qualityDiaphragm constructionInstabilityPulp and paper industry
The invention discloses a conical paper cone without a center hole. The conical paper cone without the center hole comprises a corrugated rim and a vibrating diaphragm. An upward protrusion is arranged at the central position of the vibrating diaphragm so as to form a connecting cavity in the lower surface of the center of the vibrating diaphragm. Simultaneously disclosed is a loudspeaker with the conical paper cone. According the conical paper cone without the center hole and the loudspeaker with the conical paper cone, a through hole is not formed in the center of the vibrating diaphragm, a structure similar to a blind hole is formed, after connection of the vibrating diaphragm and a voice coil is achieved, the protrusion, namely a swell in the center of the vibrating diaphragm just protects the voice coil, dust is completely prevented from entering a magnetic gap, use and installation of a dust cover are eliminated, element cost and assembly cost are saved, meanwhile bonding places are reduced, and product quality is improved. Meanwhile, according to the loudspeaker, the dust cover is eliminated, the integral paper cone structure is adopted, paper cone transmission is used, the integrity of the vibrating diaphragm is not damaged at the same time, product instability due to excessive joints is avoided, and quality stability of a product is effectively improved.
Owner:天津市隆耀成机电设备有限公司
Lockset, profile lock and three-part window
ActiveCN106761030AEasy to useEasy to operateWing arrangementsAlarm locksEngineeringMechanical engineering
The invention relates to the technical field of a lockset, in particular to the lockset, a profile lock and a three-part window. The lockset provided by the invention comprises a lock cap, a base, a clamping component and a clamping fitting piece; a spring seat and a supporting seat are arranged on the base; a first spring slot is formed in the spring seat; a second spring slot is formed on the clamping fitting part; a reset spring is installed between the first spring slot and the second spring slot; a clamping slot is formed on the clamping fitting part; the clamping component is provided with a clamping portion; one end of the clamping component is provided with a button; and the other end of the clamping component is provided with a hook part. According to the lockset and the profile lock provided by the invention, the clamping component and the clamping fitting part are matched with each other in use, so the lockset and the profile lock are convenient to use, easy to operate, reasonable in structural design, convenient to mount and dismount and good in stability; the lockset has no possibility to damage the integrity of a profile when being applied to the profile, can be replaced many times without damaging the profile, is easy to open and close and convenient to use, and has certain economic values.
Owner:陈电
Intelligent burst coal mining method
InactiveCN104929640AImprove high efficiencyReduce manual labor intensityUnderground miningSurface miningEngineeringUltimate tensile strength
The invention relates to the technical field of coal mining, in particular to an intelligent burst coal mining method. An intelligent drill carriage is adopted for positioning and hole drilling. A mechanical arm of an intelligent mechanical charging device is adopted for automatic positioning and charging, automatic hole sealing is achieved, an explosive charge is ignited for bursting according to the hole size, position, depth, inclination angle and coal cracking sequence in the bursting method, the burst coal body cracks and is not thrown out, large loosened coal blocks are formed, the block coal rate reaches more than 30%, an automatic coal collection device is adopted for coal loading after the coal blocks are formed, and finally an intelligent dust suppression system capable of adjusting the dust collection strength according to the coal dust amount percent is adopted for suppressing dust. According to the technical scheme, the labor intensity is low, the coal mining and the block coal rate are high, the coal dust amount is low, and the requirement for effective and safe coal mining is met.
Owner:LIAONING TECHNICAL UNIVERSITY
Laying method for applying separated building blocks to reservoir revetment
ActiveCN111455932ASolve the inconvenient disassembly and replacementEasy to replaceCoastlines protectionArchitectural engineeringQuoin
The invention provides a laying method for applying separated building blocks to a reservoir revetment. The method is used for solving the problem that the damaged building blocks are inconvenient todisassemble and replace, and achieving the beneficial effects that the damaged building blocks are convenient to replace and the effect of the original building blocks is not influenced. The method comprises separated building blocks and integral building blocks matched with the separated building blocks. According to the method, the integral building blocks and the separated building blocks are laid in a mixed mode, construction is easy, the overall stability is guaranteed, and meanwhile the separated building blocks are easy to disassemble and maintain in the later period; and when local building blocks of masonry units are damaged, the separated building blocks in the adjacent areas can be detached, local replacement is achieved, integrity is guaranteed, and meanwhile revetment protection can operate stably for a long time.
Owner:UNIV OF JINAN
Asphalt pavement compaction real-time monitoring method based on intelligent particles
PendingCN113533130AWithout destroying the integritySimplify the installation processTransmission systemsSpecific gravity measurementSensing dataTime domain
The invention discloses an asphalt pavement compaction real-time monitoring method based on intelligent particles. The method comprises the following steps of: (1) installing intelligent particles; (2) filtering acceleration time domain signals of the intelligent particles; (3) drawing a change curve of acceleration and rotation angle data along with time in the sensing data of the intelligent particles, and combining the change curve with rolling data of a compaction machine to obtain particle motion response modes corresponding to different actions of the compaction machine; (4) extracting a maximum acceleration response value under each compaction action, and an overall angle change value and a relative angle change value under each action of the compaction machine; and (5) conducting analysis according to the change rule of the motion response characteristics of the intelligent particles obtained in the step 4, thus realizing real-time monitoring of the compaction state of the pavement. The installation process is simple, the operability is high, the size of the sensor is similar to that of coarse aggregate, the integrity of the asphalt mixture is not damaged, and the compatibility with the asphalt mixture is good.
Owner:南京仕达得尔智能科技有限公司
Watch house with roller mechanism
InactiveCN106223653AWithout destroying the integrityGuaranteed aestheticsSpecial buildingSmall buildingsEavesEngineering
The invention discloses a watch house with a roller mechanism. The watch house comprises a pavilion body, a roof, the roller mechanism and a jacking device, wherein the roof is arranged on the pavilion body; the roller mechanism is arranged at the bottom of the pavilion body and is movably connected with the pavilion body; the jacking device is arranged at the bottom of the pavilion body and is detachably connected with the pavilion body; the roof comprises an eave, a roof board and a threading pipe; the eave is surrounded at the periphery of the roof board; a heating system is arranged in a base of the pavilion body; a refrigerating system is arranged on the top of the pavilion body; a control box is arranged in the pavilion body; the control ends of the heating system and the refrigerating system are connected to the control box; the roller mechanism comprises at least two rollers and at least two roller racks; the rollers are movably connected onto the corresponding roller racks; the roller racks are movably connected to the bottom of the pavilion body. According to the watch house disclosed by the invention, the problems that an external lead of an existing watch house is unattractive and is easily damaged by an external force due to exposing are solved; in addition, by adding refrigerating and heating equipment, a watch keeper can safely work in extremely-cold or extremely-heat weather.
Owner:刘莲梅
Friction riveting device for thermoplastic carbon fiber composite material and aluminum alloy and riveting method of friction riveting device
PendingCN112810169AImprove plastic fluidityGood formabilityDomestic articlesFibrous compositesUltimate tensile strength
The invention discloses a friction riveting device for a thermoplastic carbon fiber composite material and an aluminum alloy. The friction riveting device comprises a female die, a blank holder and a driving rod. The lower part of the female die is of a solid cylindrical structure, the center of the upper part of the female die is provided with a circular groove, and the bottom face of the circular groove protrudes upwards to form a conical shape. The blank holder is of a cylindrical structure, a cylindrical center hole is formed in the center of the blank holder, and the blank holder is arranged above the female die and is coaxial with the female die. The driving rod is coaxially arranged in the center hole and can perform rotary motion and axial feeding motion along the center hole. The invention further discloses a riveting method of the friction riveting device for the thermoplastic carbon fiber composite material and the aluminum alloy, heat is generated through rotating friction, meanwhile, the rotating speed and the axial feeding speed of the rivet are adjusted, and therefore the optimal rivet welding state value between the thermoplastic carbon fiber composite material plate and the aluminum alloy plate can be achieved, and the joint strength and the joint forming effect are improved.
Owner:JILIN UNIV
Renovation Structure and Construction Method of Old Factory Building by Adding Stories
The invention relates to a floor-adding transformation structure inside an old factory building and a construction method of the floor-adding transformation structure inside the old factory building, and belongs to the field of aseismic reinforcement. The floor-adding transformation structure comprises an old factory building original structure and further comprises additional inner transverse steel girders, additional inner longitudinal steel girders, additional inner steel columns, additional outer steel columns, additional outer steel ring girders and newly added floor-adding concrete floor slabs. The additional inner longitudinal steel girders, the additional inner transverse steel girders and the additional inner steel columns are connected in a welded mode to be latticed steel frames, the ends of the additional inner transverse steel girders penetrate through the outer wall of the original structure, and the additional inner transverse steel girders, the additional outer steel columns and the additional outer steel ring girders are connected to be the whole closed steel frames through an anchoring measure. Overall loads of added floors inside the factory building are borne by the reinforced steel frames, the force transmitting mode of the original structure is changed, and through the tight anchoring measure between the girders and columns of the additional steel frames and columns of the original structure, the new structure and the old structure form a firm whole, so that a masonry structure poor in aseismic performance is transformed into the steel frame concrete composite structure which mainly depends on the additional steel frames for bearing strength.
Owner:中汽研汽车工业工程(天津)有限公司
Cabinet
ActiveCN113349565AFix placement issuesDoes not affect the use of spaceKitchen cabinetsFittingEngineeringStructural engineering
The invention relates to the technical field of cabinets, and discloses a cabinet which comprises a cabinet body, a first cabinet door and a second cabinet door. The first cabinet door is connected to the cabinet body, and the first cabinet door is used for bearing an air conditioner; and the second cabinet door is movably connected to the cabinet body, the second cabinet door is located on one side of the first cabinet door, the second cabinet door, the first cabinet door and the cabinet body form a first channel capable of being opened and closed, and the first channel enables the air conditioner to discharge air. According to the cabinet, the placing problem of the kitchen air conditioner in a kitchen is effectively solved, a special placing space is provided for the kitchen air conditioner, the space capable of specially placing the kitchen air conditioner is set while the integrity of the kitchen space is not damaged, the utilization rate of the kitchen space is increased, when the air conditioner is used, the air outlet of the air conditioner can be exposed, and the limited use space of a kitchen is not affected.
Owner:GREE ELECTRIC APPLIANCES INC
Suspension device on built net frame steel ball
PendingCN108625521ASimplify the installation processEasy and quick on-site installationBuilding roofsCeilingsKeelSteel ball
The invention relates to a suspension device on a built net frame steel ball. The suspension device is constituted by a hanging rod, a main keel, a double-layer lantern ring, steel wire ropes, an upper flange plate, a lower flange plate and a supporting plate; the double-layer lantern ring is formed by bending rigid materials and connected to supporting rods of the net frame steel ball in a sleeving mode; the upper ends and the lower ends of the steel wire ropes are locked and fixed into annular shapes through embracing hoops; one end of each of the upper flange plate and the lower flange plate is in a disc shape and is provided with a round hole, the other end of each of the upper flange plate and the lower flange plate is in a cylindrical shape, and a threaded hole is formed in the center of the other end of each of the upper flange plate and the lower flange plate; the upper ends of the multiple steel wire ropes are evenly connected into the double-layer lantern ring in a sleeved mode, and the two ends of connectors are fastened through clamping rings; the lower ends of the steel wire ropes are connected with the round hole in the upper flange plate; threads are arranged at theupper end and the lower end of the hanging rod and are in threaded connection with center holes of the upper flange plate and the lower flange plate through back tightening nuts correspondingly; and the I-shaped steel main keel is in threaded connection with the lower flange plate, and modular roof formworks are fixed to the main keel. The suspension device on the built net frame steel ball has the characteristics that the structure of the net frame steel ball is not damaged, the attractiveness of the net frame steel ball is not affected, force bearing is even, the loading amount is large, andsound insulation performance is good.
Owner:北京科奥克声学技术有限公司
Direct heating type air source floor radiation heat supply system construction method
InactiveCN108151128APrevent infiltrationAvoid corrosion by blistersLighting and heating apparatusSpace heating and ventilation detailsPipe waterSystem pressure
The invention relates to a direct heating type air source floor radiation heat supply system construction method. A heat insulating layer is laid on a leveling layer, aluminum foil is laid on the heatinsulating layer to serve as a reflection layer, an embedded capillary coil pipe is laid and fixed, an embedded intake manifold and a liquid return header pipe are laid and fixed, and a heating medium branch device is connected; outer unit equipment installation is conducted, a header pipe and outer unit equipment are connected, system sweeping and dirt discharging are conducted, then, first-timesystem pressure testing is conducted, and leakage is checked and eliminated in the pressure testing process till pressure testing is qualified; and indoor cushion layer construction and second-time air pressure testing are conducted, and total-system pressure testing debugging is conducted after second-time pressure testing is qualified. According to the construction method, the system and outerunit equipment connection method is standardized, and equipment installation and maintenance are convenient. The waterproof measure is taken at the positions of indoor connectors and outdoor connectors, outdoor rainwater is prevented from seeping into the indoor system, copper pipe water immersing and corroding are avoided, safe running of the system is facilitated, and the service life is prolonged. Template trepanning is not needed for strong and weak electricity tubing wiring construction, and template integrity is not damaged.
Owner:SHANXI WUJIAN GRP CO LTD
Single-floor masonry residential building steel-frame canopy guard structure and construction method thereof
ActiveCN102943572BReduced chance of collapseImprove ductilityBuilding repairsProtective buildings/sheltersSocial benefitsBrick
Owner:河南中装建设集团有限公司
Three-dimensional soft tactile sensor array
InactiveCN103134622BOverall goodWithout destroying the integrityForce measurement using piezo-resistive materialsManipulatorSensor arrayStructural engineering
Owner:HEFEI INSTITUTES OF PHYSICAL SCIENCE - CHINESE ACAD OF SCI
Curtain wall with glass and aluminum honeycomb plate bilayer structure and construction method thereof
ActiveCN102953484BDoes not affect large area constructionWithout destroying the integrityWallsBuilding material handlingKeelAluminum honeycomb
Owner:CHANGZHOU NO 1 CONSTR GRP
A resin composite single-pipe tower connection structure
The invention relates to a resin composite material single pipe tower connection structure, which belongs to the technical field of pipe tower connectors. It includes a tower body, a flange, and a wire flange. Its main technical feature is that there is a liner between the tower body and the flange, and one end of the liner is inlaid and welded with the inner ring of the flange, or with the The outer ring of the blue plate is nested and welded; the tower body and the inner liner are wound and formed. The invention makes the appearance of the connected steel pipe more concise and beautiful, and the processing and installation are convenient and simple, and the production cost is also reduced. The structure of the present invention does not destroy the integrity and aesthetics of the tower body, and can determine the corresponding length of the inner liner pipe according to the natural conditions such as geology and wind speed where the single-pipe tower is located, and design requirements, so as to ensure sufficient wind resistance and torsion resistance.
Owner:FUYANG WANXING TRAFFIC ENG
Features
- R&D
- Intellectual Property
- Life Sciences
- Materials
- Tech Scout
Why Patsnap Eureka
- Unparalleled Data Quality
- Higher Quality Content
- 60% Fewer Hallucinations
Social media
Patsnap Eureka Blog
Learn More Browse by: Latest US Patents, China's latest patents, Technical Efficacy Thesaurus, Application Domain, Technology Topic, Popular Technical Reports.
© 2025 PatSnap. All rights reserved.Legal|Privacy policy|Modern Slavery Act Transparency Statement|Sitemap|About US| Contact US: help@patsnap.com
