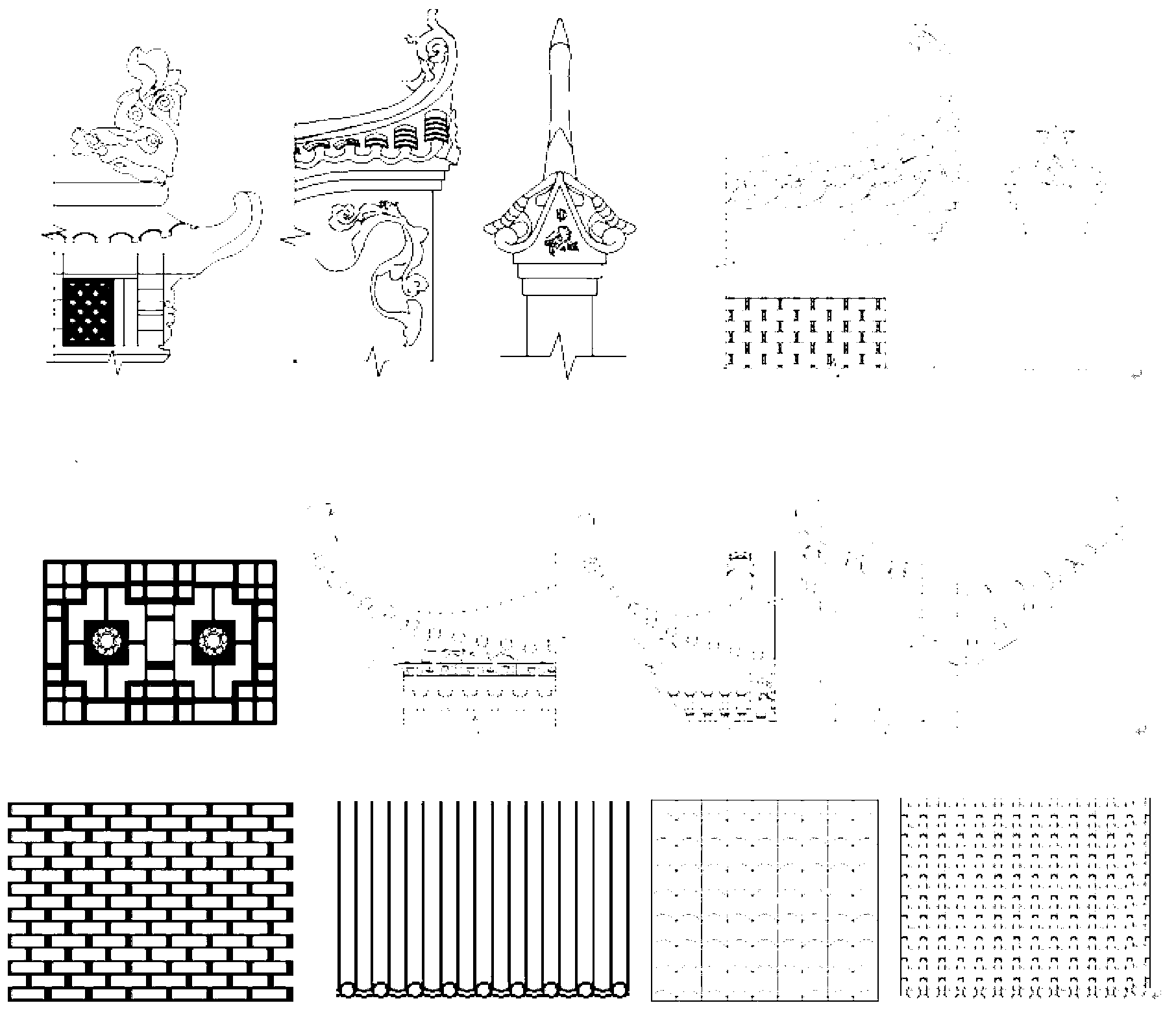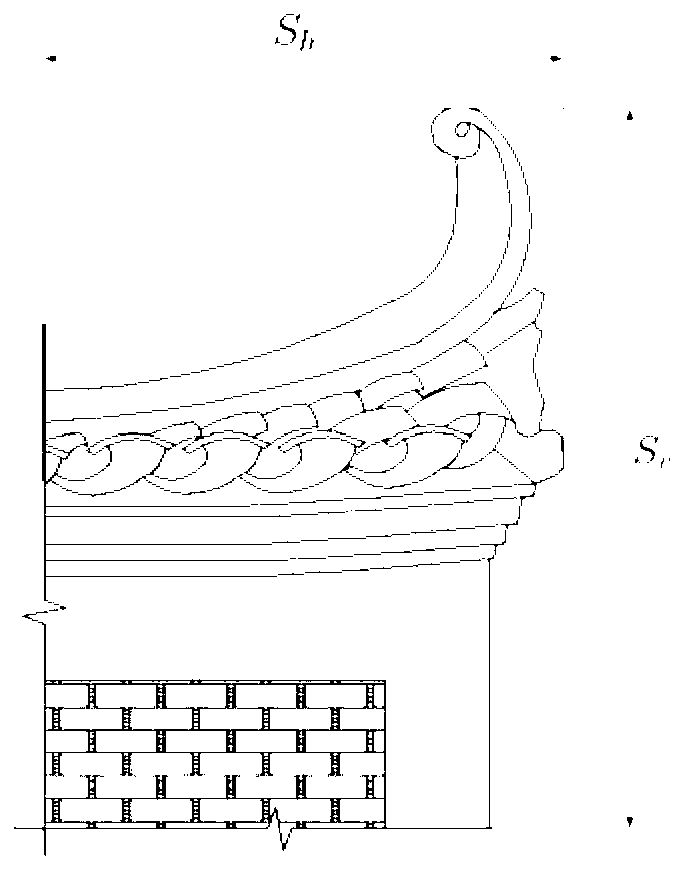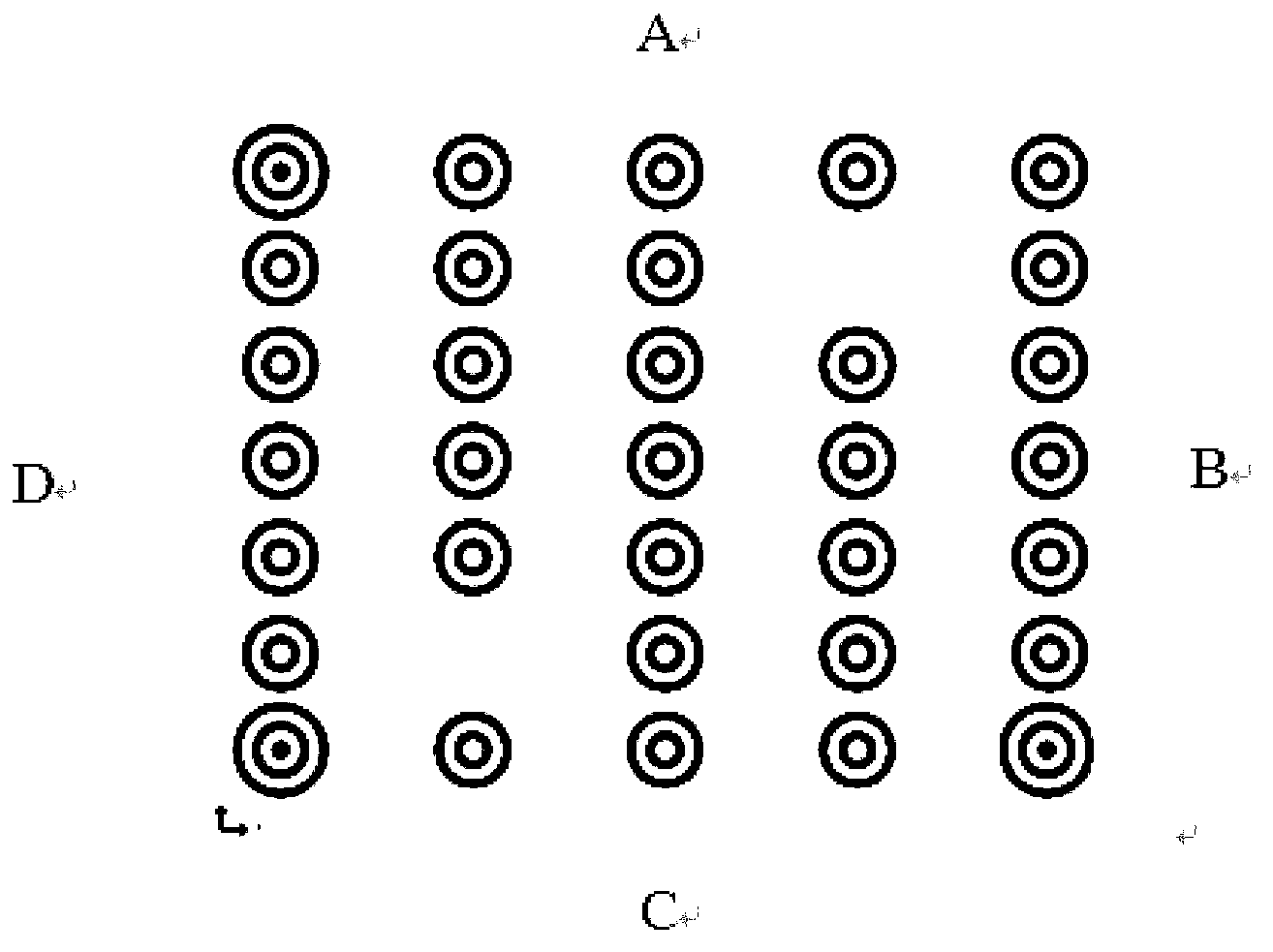Characteristic building elevation surveying and mapping method based on images
A technology for building facades and elevation maps, applied in the field of surveying and mapping, can solve problems such as low measurement efficiency, failure to measure ancient building size data, and huge data volume.
- Summary
- Abstract
- Description
- Claims
- Application Information
AI Technical Summary
Problems solved by technology
Method used
Image
Examples
Embodiment Construction
[0044] The present invention will be further described below in conjunction with the accompanying drawings.
[0045] 1. Establishment of characteristic building component library
[0046] The first step of the present invention is to use a high-resolution digital camera to collect image data of typical components or decorations in characteristic building facades, such as cornices, feet, horse head walls, eaves, capitals, and tiles in Huizhou architecture. , platform, wall, roof, gatehouse, bucket arch, square, railing, etc., point the camera directly to the front and side of the component, so that the camera plane and the component plane are kept as parallel as possible, and record the information of each frame of image collected on site and number, including GPS location information, orientation information, building name, age and brief features, etc.; then return to the studio to use the computer software system to process the captured images and extract the characteristic c...
PUM
 Login to View More
Login to View More Abstract
Description
Claims
Application Information
 Login to View More
Login to View More - R&D
- Intellectual Property
- Life Sciences
- Materials
- Tech Scout
- Unparalleled Data Quality
- Higher Quality Content
- 60% Fewer Hallucinations
Browse by: Latest US Patents, China's latest patents, Technical Efficacy Thesaurus, Application Domain, Technology Topic, Popular Technical Reports.
© 2025 PatSnap. All rights reserved.Legal|Privacy policy|Modern Slavery Act Transparency Statement|Sitemap|About US| Contact US: help@patsnap.com



