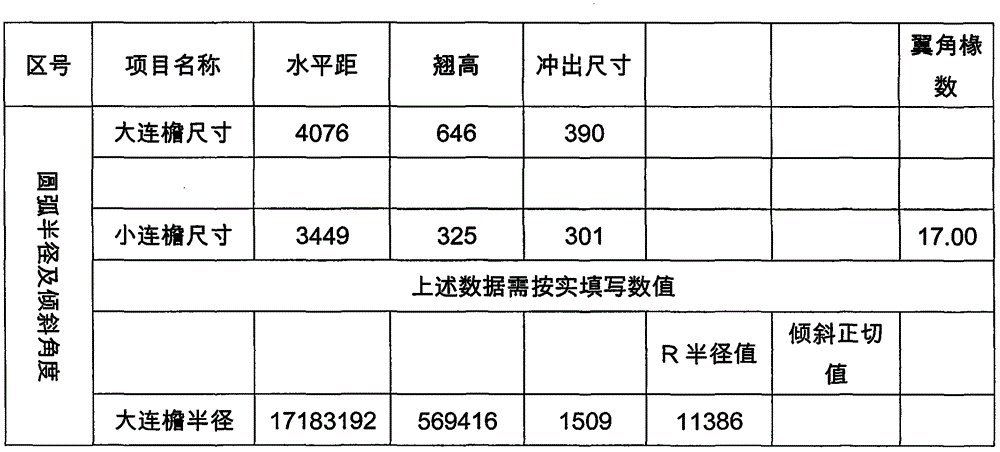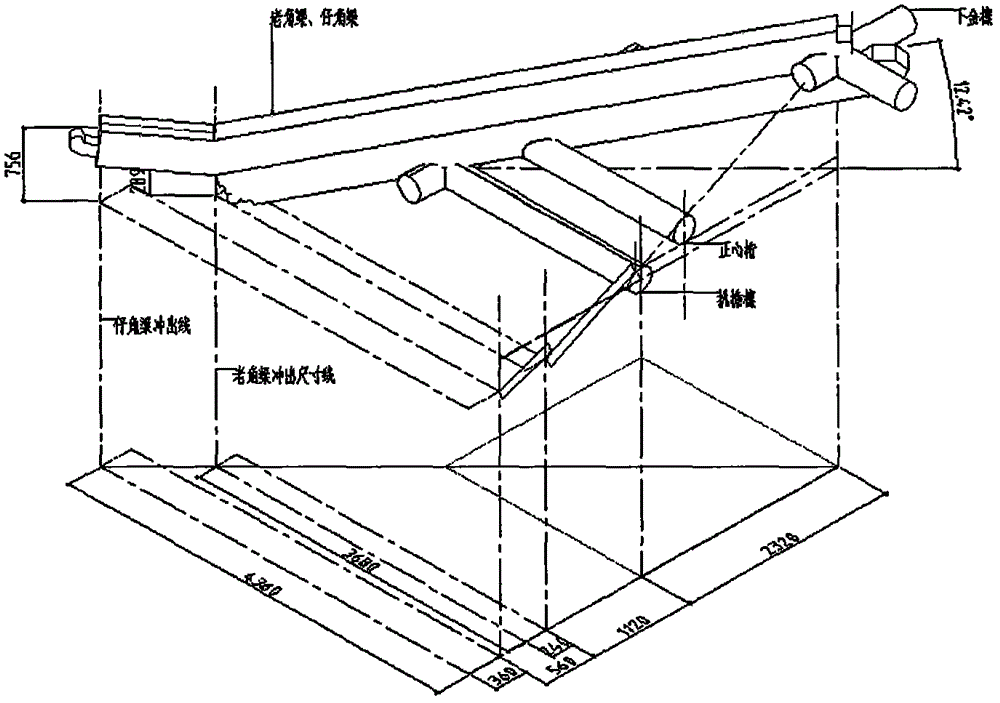Archaized building concrete upturned roof ridge design and construction method based on computer assistance
A computer-aided, antique building technology, applied in computing, special data processing applications, instruments, etc., can solve the problems of increasing the workload of wing angle design, reducing work efficiency, high production and use costs, and improving work efficiency and work efficiency. quality, improved accuracy and efficiency, and reduced construction costs
- Summary
- Abstract
- Description
- Claims
- Application Information
AI Technical Summary
Problems solved by technology
Method used
Image
Examples
Embodiment Construction
[0027] The technical solutions of the present invention will be clearly and completely described below in conjunction with the accompanying drawings of the present invention. Apparently, the described embodiments are only some of the embodiments of the present invention, not all of them. Based on the embodiments of the present invention, all other embodiments obtained by persons of ordinary skill in the art without creative efforts fall within the protection scope of the present invention.
[0028] Such as figure 1 The concrete wing angle of an antique building shown is based on computer-aided design and construction methods, including the following steps:
[0029] The first step is the preparation of the design work. Before carrying out the computer-aided design and construction of the concrete wing angle of the antique building, first obtain the design plane drawing of the concrete wing angle of the antique building and related parameter relations, and install the correspon...
PUM
 Login to View More
Login to View More Abstract
Description
Claims
Application Information
 Login to View More
Login to View More - R&D
- Intellectual Property
- Life Sciences
- Materials
- Tech Scout
- Unparalleled Data Quality
- Higher Quality Content
- 60% Fewer Hallucinations
Browse by: Latest US Patents, China's latest patents, Technical Efficacy Thesaurus, Application Domain, Technology Topic, Popular Technical Reports.
© 2025 PatSnap. All rights reserved.Legal|Privacy policy|Modern Slavery Act Transparency Statement|Sitemap|About US| Contact US: help@patsnap.com



