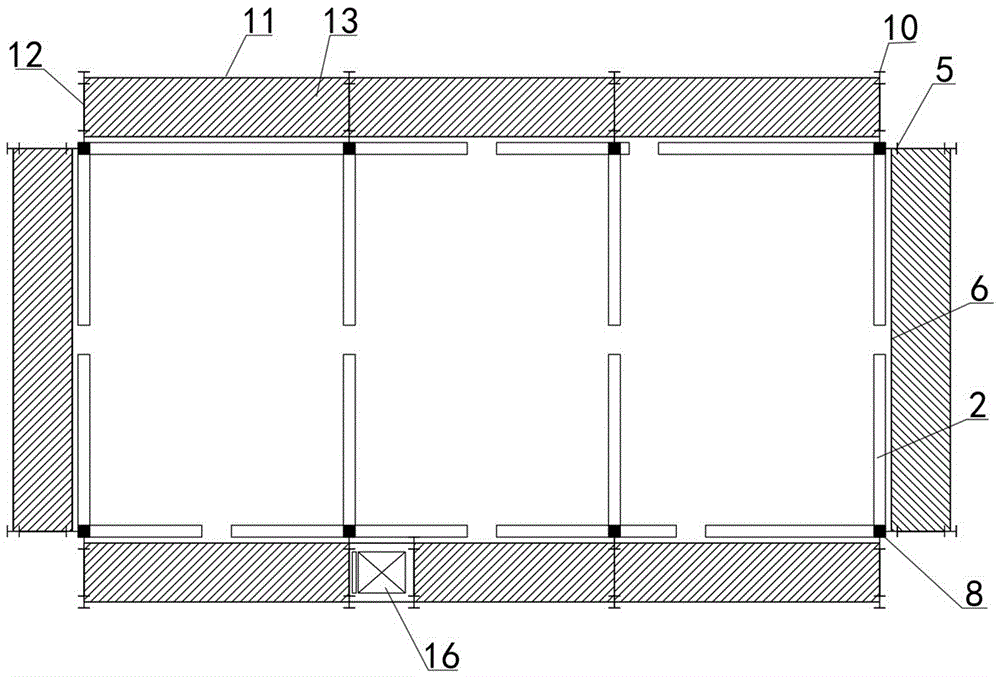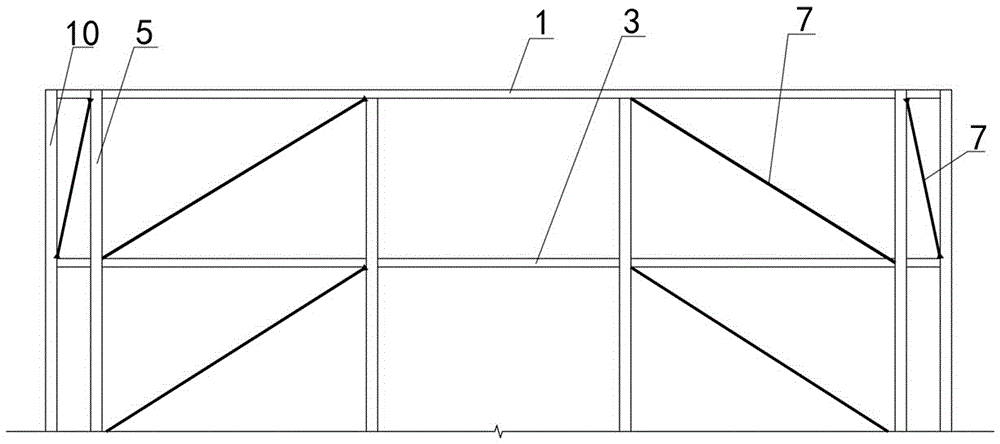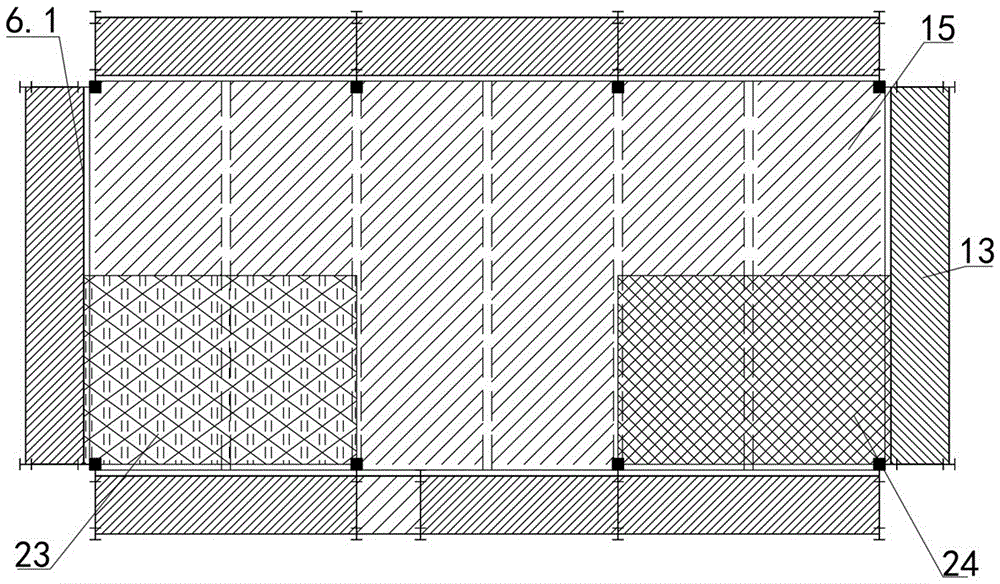Additional type space constraint high-ductility building block modification structure and construction method
A technology for space constraint and structural transformation, applied in infrastructure engineering, restoration of infrastructure, building construction, etc., can solve the problems of small living space, unguaranteed seismic performance, and inconvenient vertical traffic, so as to improve life. Quality, improve construction quality, and increase the effect of area
- Summary
- Abstract
- Description
- Claims
- Application Information
AI Technical Summary
Problems solved by technology
Method used
Image
Examples
Embodiment 1
[0061] Embodiment one sees Figure 1-2 As shown, an additional space-constrained high-ductility masonry reconstruction structure includes the original roof beam slab 1, the original masonry exterior wall 2, the original standard floor beam slab 3, the additional foundation 4 set around the original masonry exterior wall 2, And an additional space frame standing on the additional foundation 4 and connected to the original masonry exterior wall, the additional space frame includes internal additional columns 5, external additional columns 10, internal additional horizontal members 6 of each layer and additional beam plates of each layer, The additional space frame is connected with at least one anti-side force member 7, and the anti-side force member 7 is an anti-side force diagonal brace, and the two ends of the anti-side force diagonal brace are respectively connected to two additional space frames diagonally opposite to each other. between the connected nodes;
[0062] The i...
Embodiment 2
[0076] Embodiment two see Figure 3-4 As shown, Embodiment 2 is based on Embodiment 1. When the original roof girder 1 is a prefabricated floor, the upper side of the original roof girder is connected with an additional reinforced concrete floor 9, and the additional reinforced concrete floor 9 It is compositely connected with the original roof beam 1 , and the surroundings of the additional reinforced concrete floor slab 9 are connected with the internal additional column 5 and the internal additional horizontal member 6 .
[0077] For example, the peripheral portion of the additional reinforced concrete floor 9 is covered on the top of the internal additional column 5 and is fixedly connected with it, and the upper side of the internal additional horizontal steel member 6 is also fixedly connected with the peripheral portion of the additional reinforced concrete floor 9 .
[0078] see Figure 13-14 as shown, Figure 13 In order to connect the additional reinforced concrete...
PUM
 Login to View More
Login to View More Abstract
Description
Claims
Application Information
 Login to View More
Login to View More - R&D
- Intellectual Property
- Life Sciences
- Materials
- Tech Scout
- Unparalleled Data Quality
- Higher Quality Content
- 60% Fewer Hallucinations
Browse by: Latest US Patents, China's latest patents, Technical Efficacy Thesaurus, Application Domain, Technology Topic, Popular Technical Reports.
© 2025 PatSnap. All rights reserved.Legal|Privacy policy|Modern Slavery Act Transparency Statement|Sitemap|About US| Contact US: help@patsnap.com



