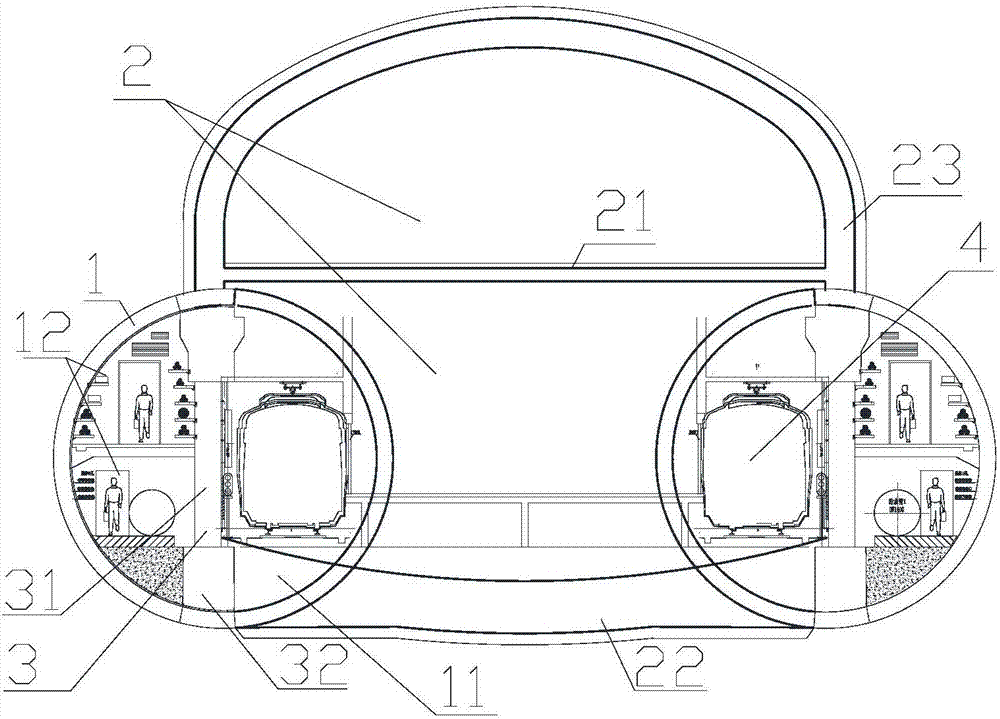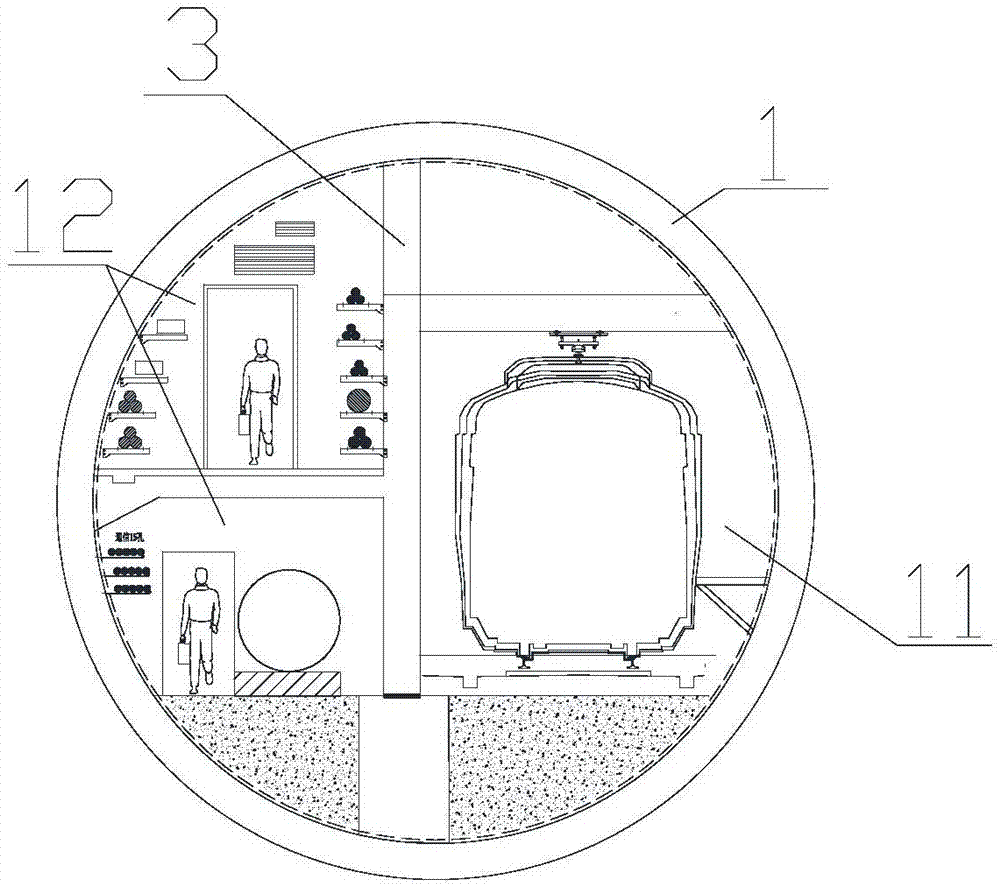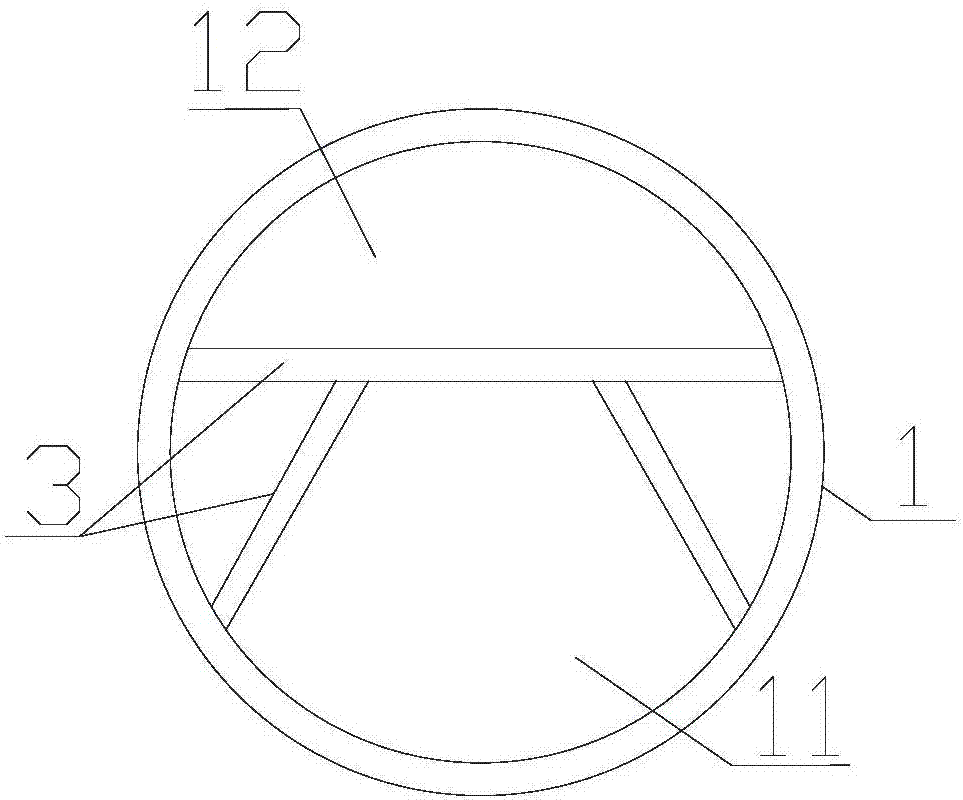Construction method and building structure of co-construction of subways and city underground comprehensive pipe galleries
A technology of integrated pipe gallery and building structure, applied in underwater structures, buildings, infrastructure projects, etc., can solve the problems of large underground space, complex tunnel longitudinal section design, high construction organization requirements, and save underground space. , High utilization rate of interval space, good building function
- Summary
- Abstract
- Description
- Claims
- Application Information
AI Technical Summary
Problems solved by technology
Method used
Image
Examples
Embodiment Construction
[0045] Preferred embodiments of the present invention will be described below in conjunction with the accompanying drawings.
[0046] refer to Figure 1 to Figure 3 As shown in the present invention, a building structure co-constructed by a subway and an urban underground comprehensive utility gallery includes a shield tunnel, and the shield tunnel is provided with a space for axially separating the space in the shield tunnel into two The partition members of the regions, one of which is the subway cabin 11, and the other region is the pipe corridor cabins 12 arranged continuously in the axial direction or the pipeline corridor cabins 12 arranged at intervals in the axial direction. The relative positions of the two regions can be set according to actual needs. As a preferred embodiment, the two regions are arranged horizontally side by side. The subway station 2 is also included, and the area where the subway cabin 11 connects with the platform floor of the subway station 2 ...
PUM
 Login to View More
Login to View More Abstract
Description
Claims
Application Information
 Login to View More
Login to View More - R&D
- Intellectual Property
- Life Sciences
- Materials
- Tech Scout
- Unparalleled Data Quality
- Higher Quality Content
- 60% Fewer Hallucinations
Browse by: Latest US Patents, China's latest patents, Technical Efficacy Thesaurus, Application Domain, Technology Topic, Popular Technical Reports.
© 2025 PatSnap. All rights reserved.Legal|Privacy policy|Modern Slavery Act Transparency Statement|Sitemap|About US| Contact US: help@patsnap.com



