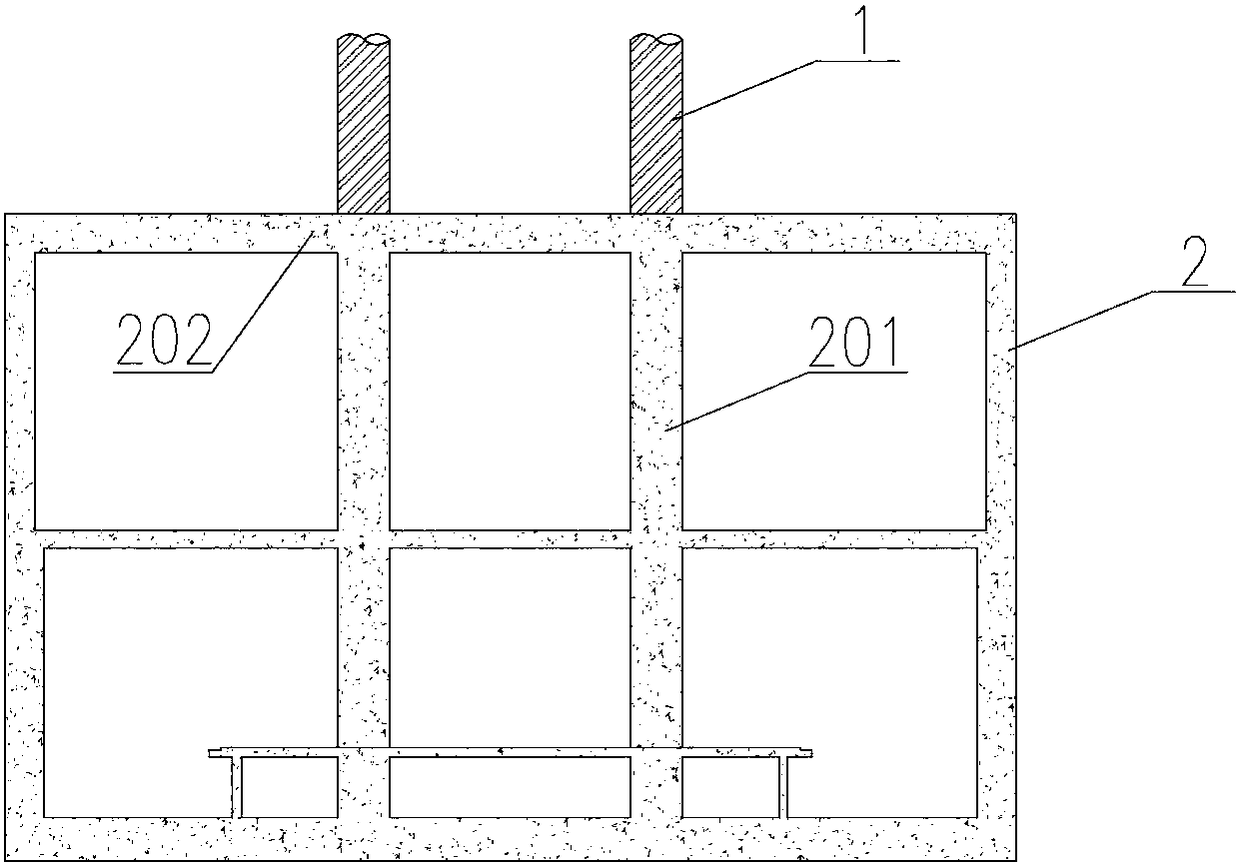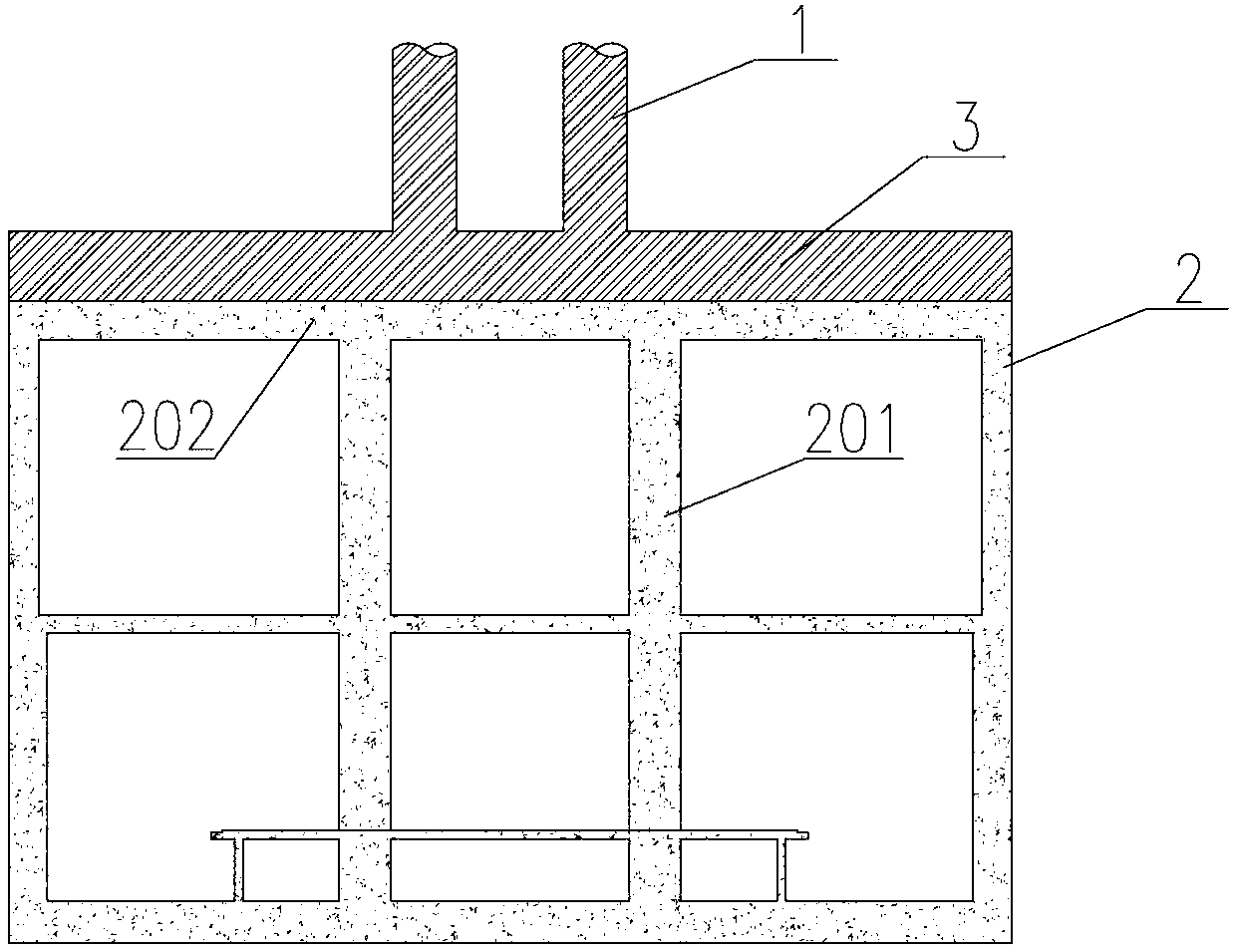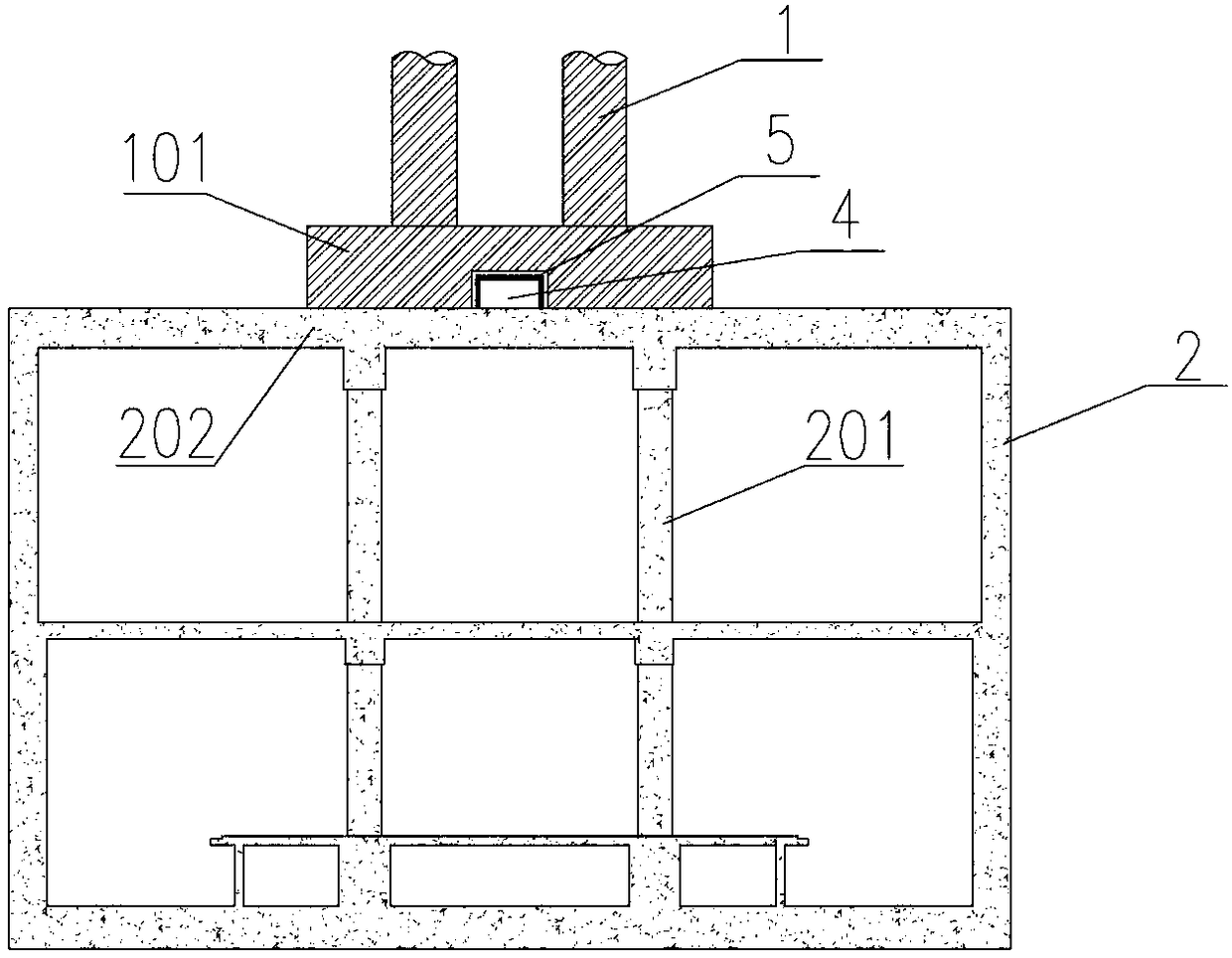Pier plate column combination part structure
A joint and pier technology, applied in underwater structures, infrastructure engineering, building components, etc., can solve the problems of inconsistent design specification system, waste of resources, affecting the travel and life of surrounding people, and achieve design and calculation. Simple analysis, small underground space occupation, and implementable effect
- Summary
- Abstract
- Description
- Claims
- Application Information
AI Technical Summary
Problems solved by technology
Method used
Image
Examples
Embodiment 1
[0032] Such as figure 1 As shown, the present embodiment provides a piers-column joint structure, which includes bridge piers 1 and an underground space structure 2 fixedly connected to each other. The underground space structure 2 includes a column 201 and a roof 202. A plurality of columns 201 are embedded and supported underground. The top plate 202 is fixed on the top of a plurality of columns 201 , and the pier 1 is fixed on the top plate 202 ;
[0033] When the elevated bridge is built together with the underground space structure 2, such as figure 1 As shown, the arrangement of pier 1 along the direction of the bridge needs to be arranged in combination with the longitudinal spacing of the columns 201 of the underground space structure 2, and the pier 1 should be placed above the roof 202. To be aligned, the pier 1 passes through the roof 202 of the underground space structure 2 and is directly combined with the column 201 . If the bridge pier 1 is a reinforced concre...
Embodiment 2
[0035] Such as figure 2 , 4 As shown, this embodiment provides a pier-column joint structure, which is basically the same in composition as in Embodiment 1, the only difference being:
[0036] When the pier 1 in the direction of the cross bridge cannot be vertically aligned with the column 201 of the underground space structure 2, a bench beam 3 can be installed on the top of the column 201, and the bench beam 3 can transfer the load of the pier 1 to the column 201 and the roof 202. The upright column 201 is combined together through the bench beam 3, and the bench beam 3 and the top plate 202 are also combined together, and the structure of the joint between the pier 1 and the bench beam 3 is as follows: Figure 4 shown. The bench beam 3 requires greater rigidity and strength, and it is recommended to adopt a reinforced concrete structure or a steel-reinforced concrete structure to facilitate the connection of the pier 1 with the roof 202 and the column 201 .
Embodiment 3
[0038] Such as image 3 As shown, this embodiment provides a pier-column junction structure, which is basically the same in composition as in Embodiment 1, the difference being:
[0039] When the pier 1 and the vertical column 201 in the direction of the transverse bridge cannot be aligned vertically, a raft foundation 101 can be placed under the pier 1, and the rigid layer can be placed on the roof 202. The raft foundation 101 can adopt a reinforced concrete solid structure or a cavity structure or a mesh structure. Grid structure, the steel-reinforced concrete grid structure or steel-reinforced concrete cavity structure is preferred here to reduce the weight of the superstructure and improve the safety of the underground space structure 2.
[0040] In order to improve the anti-seismic performance of the bridge structure, an anti-seismic shear pin 4 is set in the middle of the raft foundation 101, and rubber pads 5 are filled between the anti-seismic shear pin 4 and the raft ...
PUM
 Login to View More
Login to View More Abstract
Description
Claims
Application Information
 Login to View More
Login to View More - R&D
- Intellectual Property
- Life Sciences
- Materials
- Tech Scout
- Unparalleled Data Quality
- Higher Quality Content
- 60% Fewer Hallucinations
Browse by: Latest US Patents, China's latest patents, Technical Efficacy Thesaurus, Application Domain, Technology Topic, Popular Technical Reports.
© 2025 PatSnap. All rights reserved.Legal|Privacy policy|Modern Slavery Act Transparency Statement|Sitemap|About US| Contact US: help@patsnap.com



