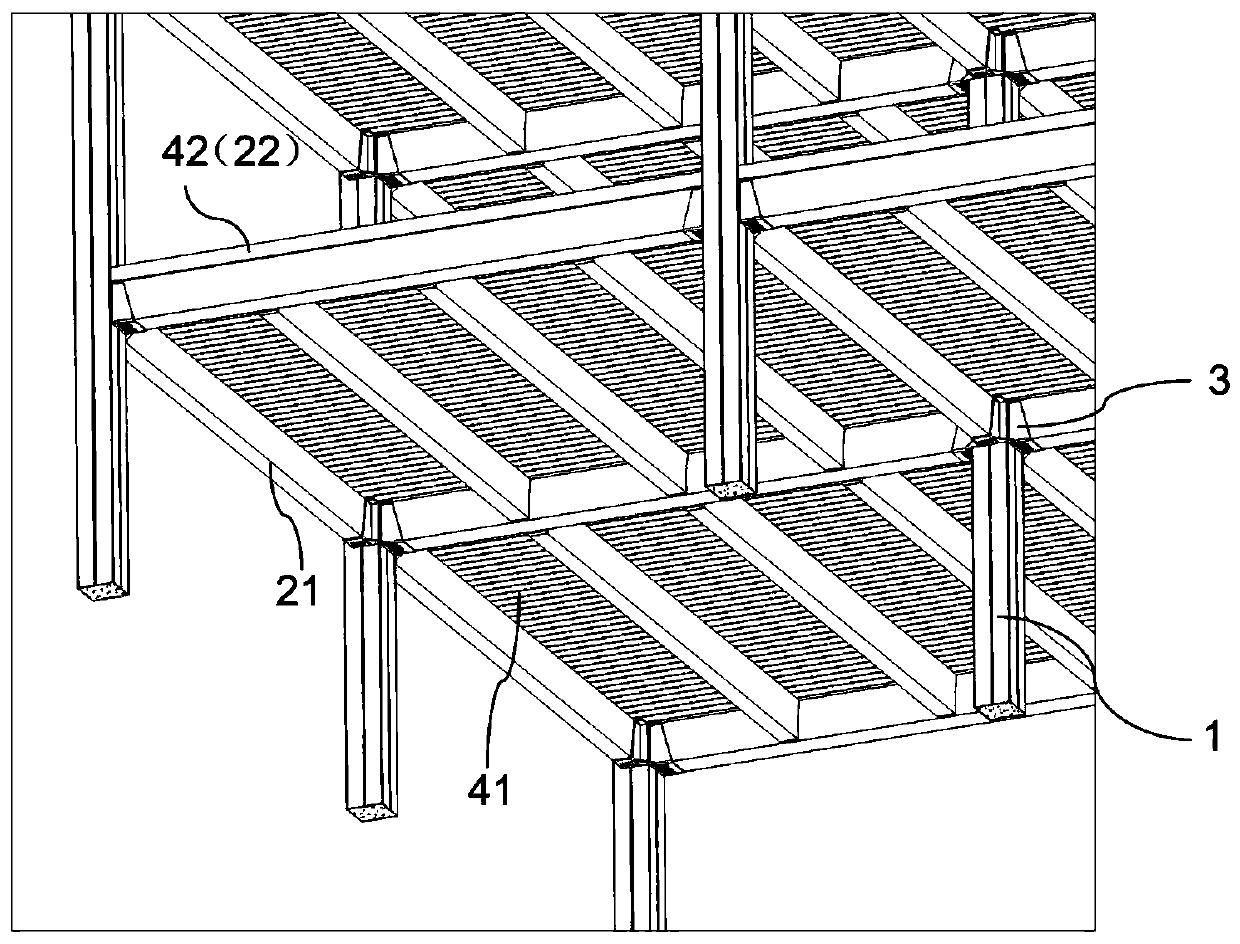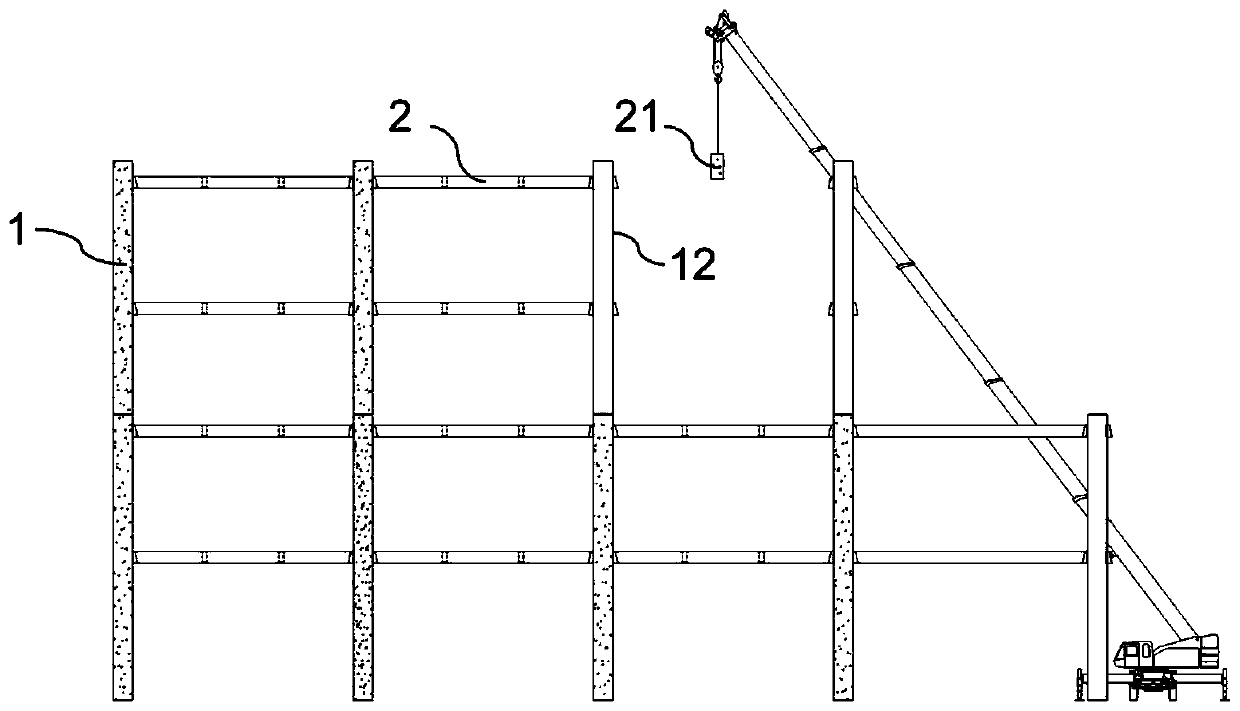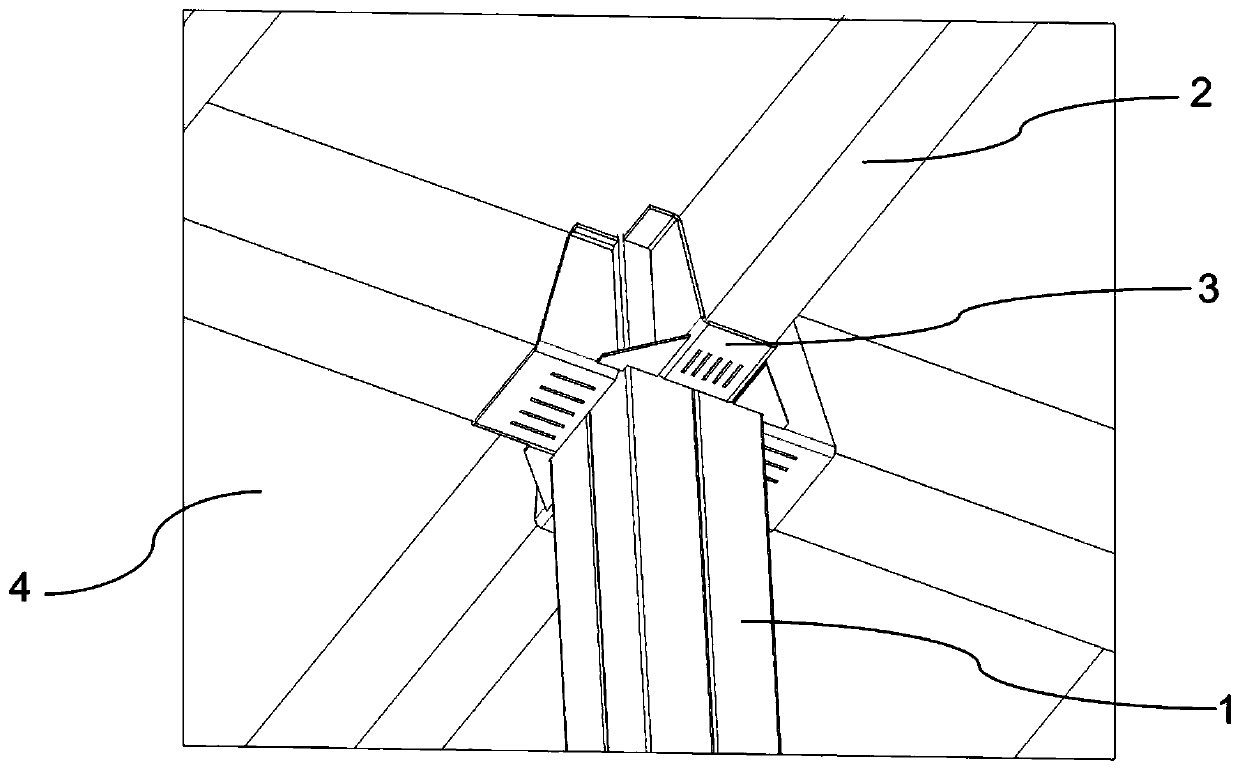Construction method of novel assembled mixed frame structure system
A technology of frame structure and construction method, applied in building components, building structures, floor slabs, etc., can solve the problems of slow progress, high cost, inconvenient construction, etc. fast effect
- Summary
- Abstract
- Description
- Claims
- Application Information
AI Technical Summary
Problems solved by technology
Method used
Image
Examples
Embodiment Construction
[0039] In order to facilitate the understanding of the present invention, the present invention will be described more fully below with reference to the associated drawings. Preferred embodiments of the invention are shown in the accompanying drawings. However, the present invention can be embodied in many different forms and is not limited to the embodiments described herein. On the contrary, the purpose of providing these embodiments is to make the disclosure of the present invention more thorough and comprehensive.
[0040] see Figure 1 to Figure 8 , in the embodiment of the construction method of a new prefabricated hybrid frame structure system given by the present invention, it includes the foundation, the thin-walled steel pipe concrete composite column 1, the prefabricated concrete composite beam 2 and the steel bearing plate composite floor 4, the The thin-walled concrete-filled steel pipe composite column 1 includes node U-shaped steel corbels 3, steel pipe inner ...
PUM
 Login to View More
Login to View More Abstract
Description
Claims
Application Information
 Login to View More
Login to View More - R&D
- Intellectual Property
- Life Sciences
- Materials
- Tech Scout
- Unparalleled Data Quality
- Higher Quality Content
- 60% Fewer Hallucinations
Browse by: Latest US Patents, China's latest patents, Technical Efficacy Thesaurus, Application Domain, Technology Topic, Popular Technical Reports.
© 2025 PatSnap. All rights reserved.Legal|Privacy policy|Modern Slavery Act Transparency Statement|Sitemap|About US| Contact US: help@patsnap.com



