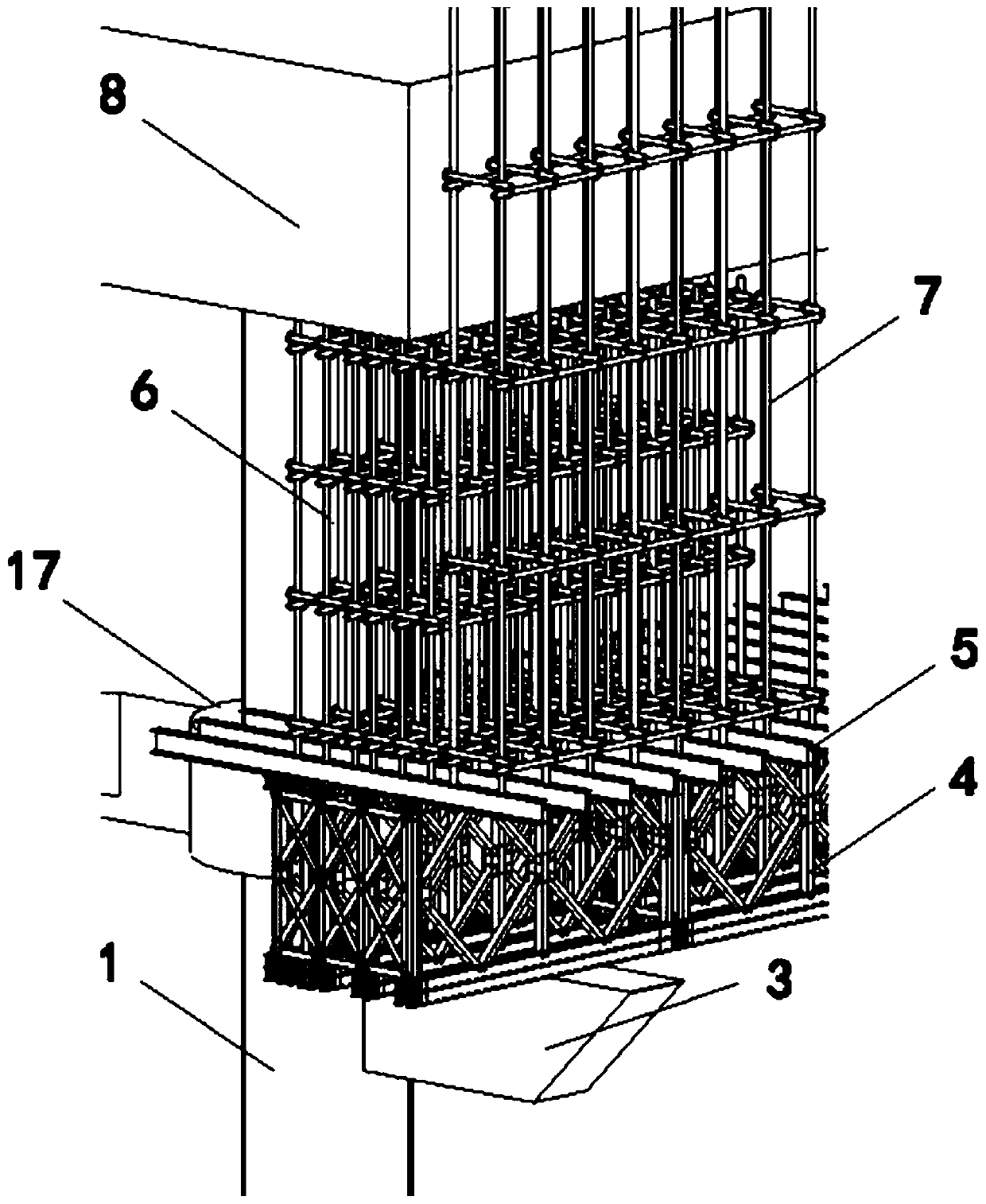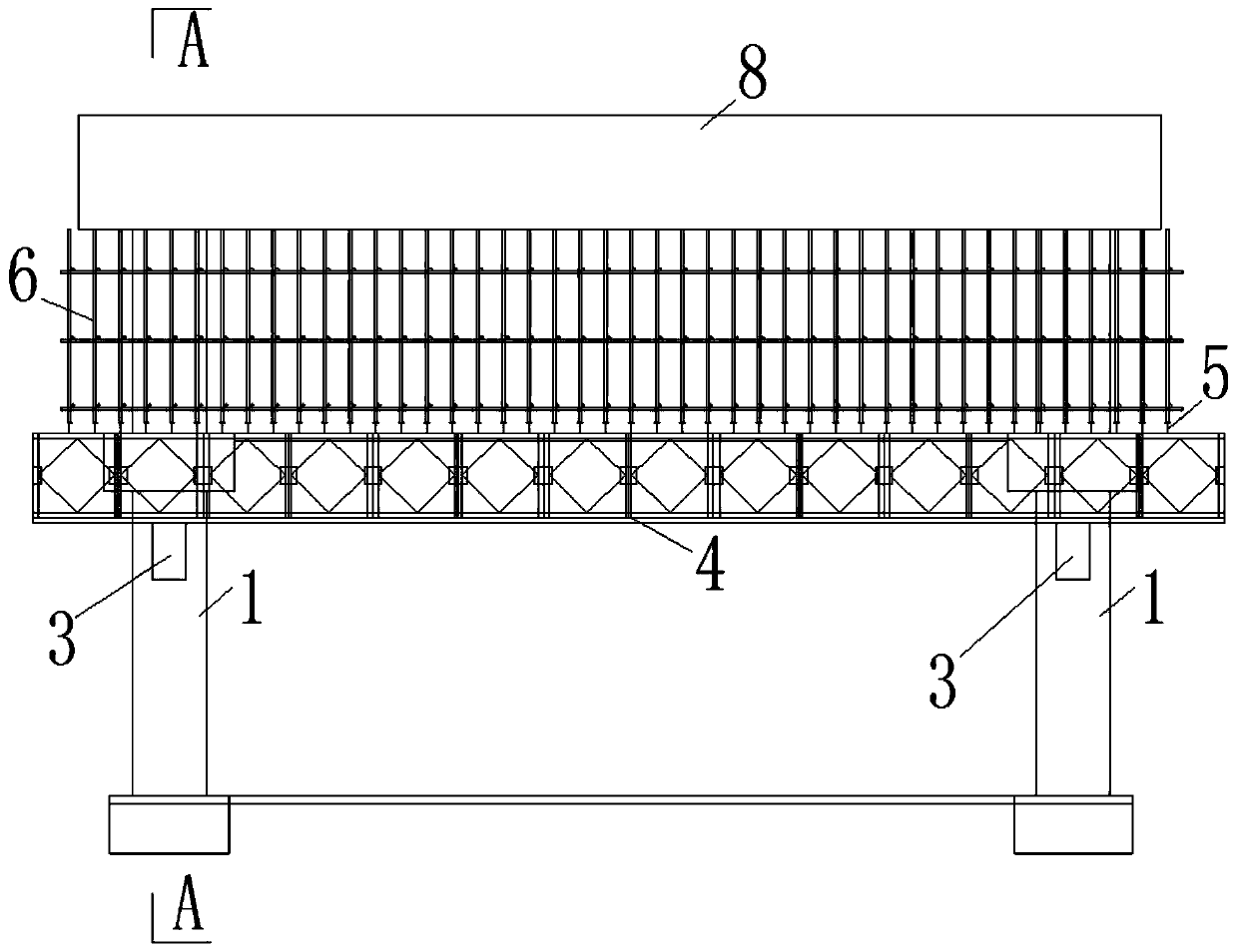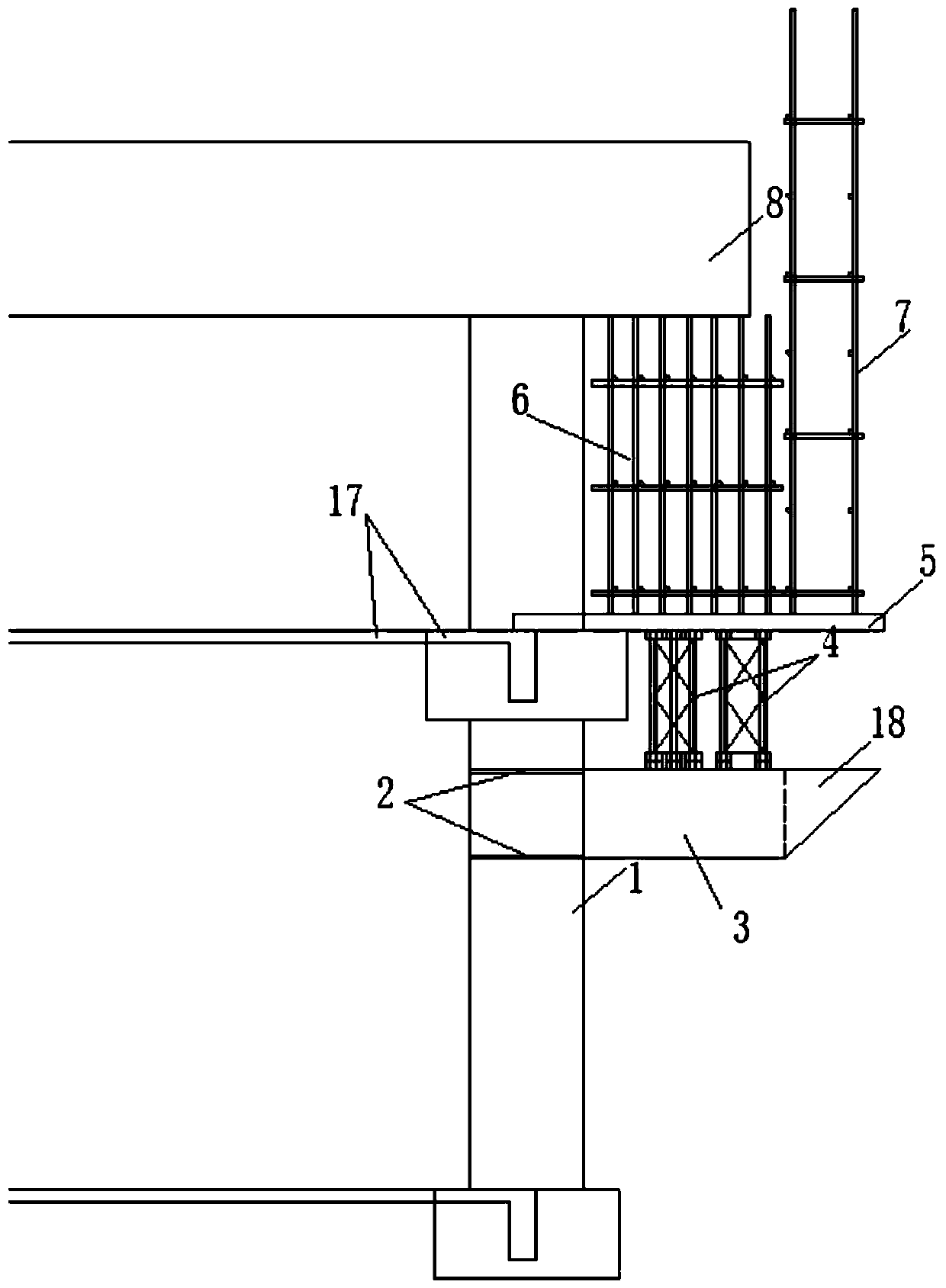Super-heavy overhanging suspension member supporting system of super high-rise residential building conversion layer and construction method of super-heavy overhanging suspension member supporting system
A technology of support system and construction method, which is applied in the direction of housing structure support, housing structure support, scaffolding supported by housing structure, etc. High, turnover material reduction effect
- Summary
- Abstract
- Description
- Claims
- Application Information
AI Technical Summary
Problems solved by technology
Method used
Image
Examples
Embodiment Construction
[0035] The following will clearly and completely describe the technical solutions in the embodiments of the present invention with reference to the accompanying drawings in the embodiments of the present invention. Obviously, the described embodiments are only some, not all, embodiments of the present invention. Based on the embodiments of the present invention, all other embodiments obtained by persons of ordinary skill in the art without making creative efforts belong to the protection scope of the present invention.
[0036] see Figure 1-6 , the present invention provides a technical solution:
[0037] A construction method for the support system of super-heavy overhanging suspended components in the transfer floor of a super-high-rise residence. The platform bears its construction load, so that the overweight and overhanging suspended components of the transfer floor of super high-rise residential buildings have no bearing capacity requirements for the structures below t...
PUM
 Login to View More
Login to View More Abstract
Description
Claims
Application Information
 Login to View More
Login to View More - R&D
- Intellectual Property
- Life Sciences
- Materials
- Tech Scout
- Unparalleled Data Quality
- Higher Quality Content
- 60% Fewer Hallucinations
Browse by: Latest US Patents, China's latest patents, Technical Efficacy Thesaurus, Application Domain, Technology Topic, Popular Technical Reports.
© 2025 PatSnap. All rights reserved.Legal|Privacy policy|Modern Slavery Act Transparency Statement|Sitemap|About US| Contact US: help@patsnap.com



