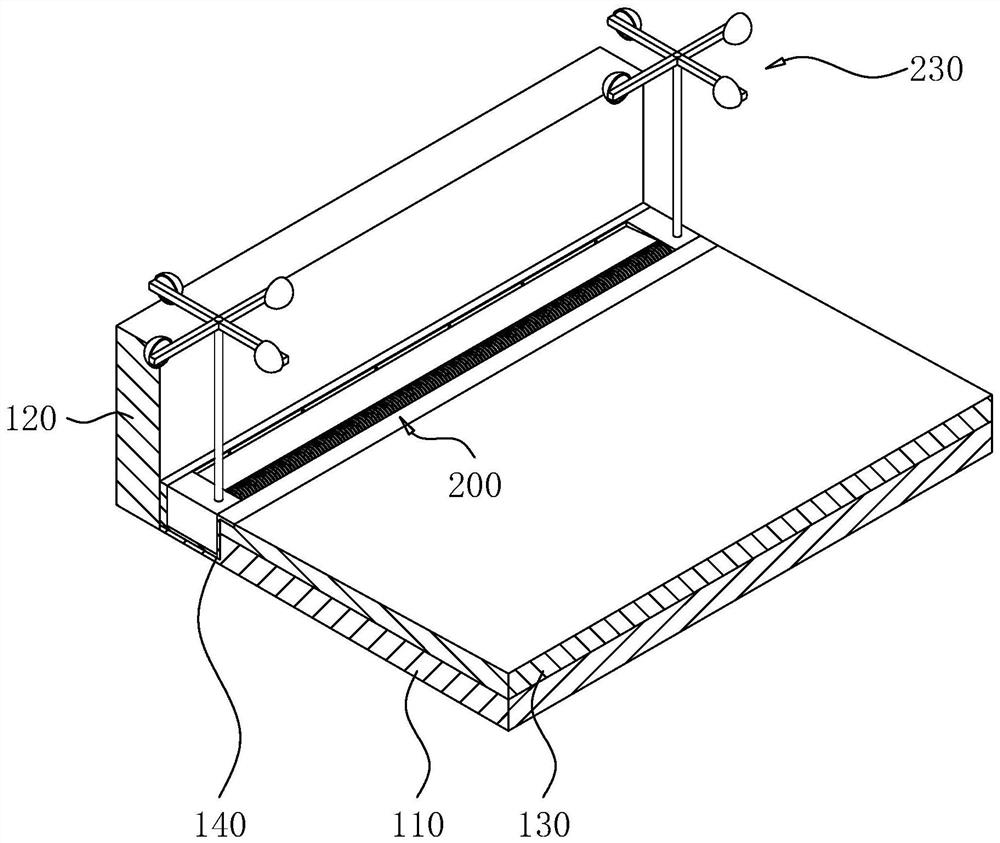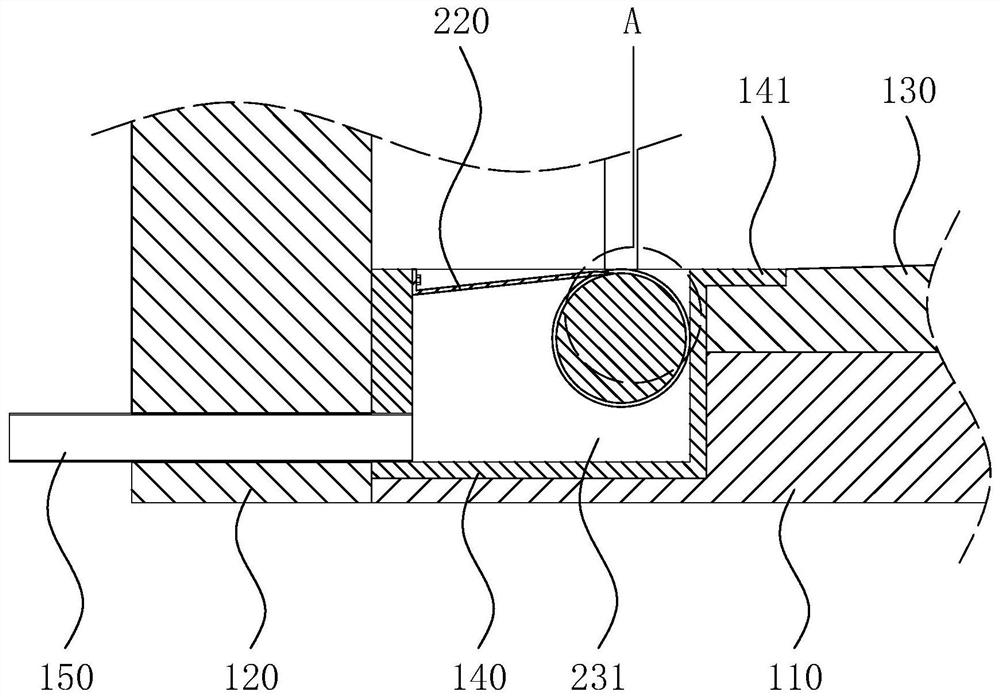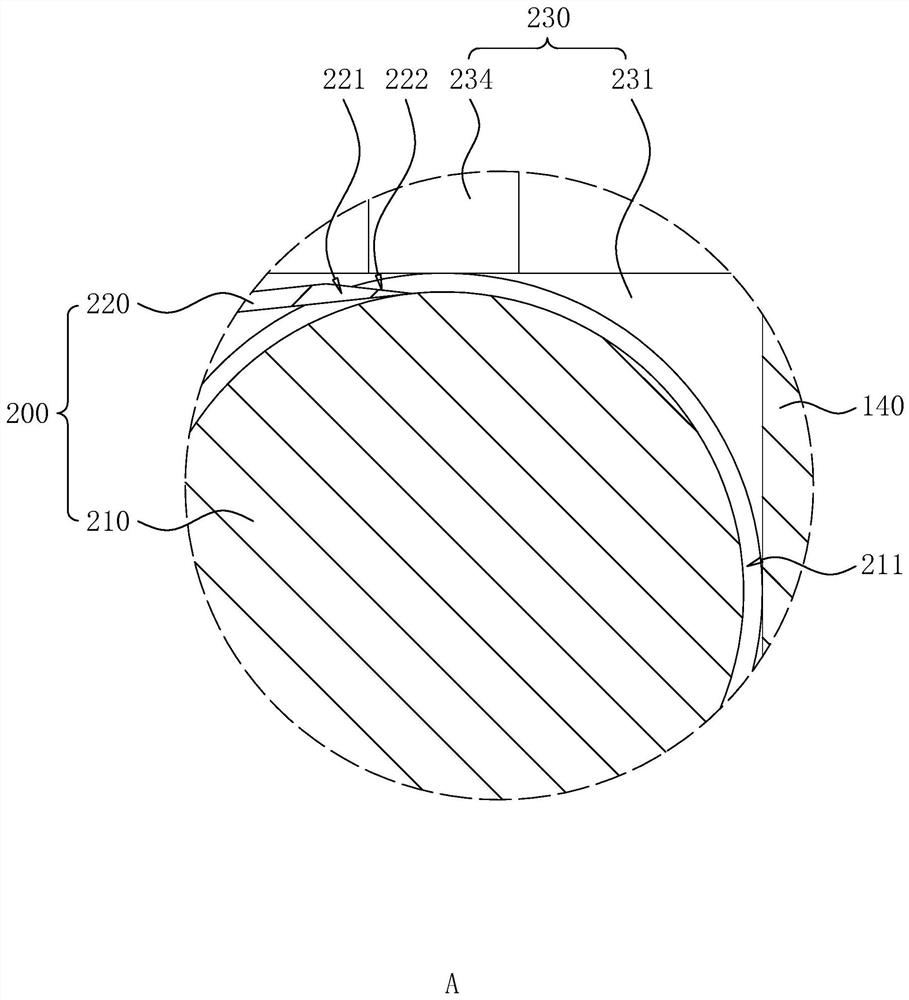Waterproof structure of building exterior wall top
A technology for waterproof structure and building exterior wall, applied in building structure, building, roof drainage, etc., can solve the problem of reducing the drainage efficiency at the top of the building exterior wall, and achieve the effects of improving drainage efficiency, filtration efficiency, and entrainment.
- Summary
- Abstract
- Description
- Claims
- Application Information
AI Technical Summary
Problems solved by technology
Method used
Image
Examples
Embodiment Construction
[0035] The following is attached Figure 1-4 The application is described in further detail.
[0036] The embodiment of the present application discloses a waterproof structure on the top of a building exterior wall. refer to figure 1 and figure 2 The waterproof structure at the top of the building exterior wall includes a roof wall 110, a parapet wall 120 for the top of the protective wall, a waterproof layer 130 for reducing the probability of water leakage of the roof wall 110, a drainage channel 140 and a drain pipe 150 for draining water, and a A filter mechanism 200 for filtering foreign matter.
[0037] refer to figure 2, the top wall 110 and the parapet wall 120 are built together, the waterproof layer 130 is laid on the upper surface of the top wall 110, the drainage groove 140 is embedded between the top wall 110 and the parapet wall 120, and the drainage groove 140 is lower than the waterproof layer 130. The drainage pipe 150 is embedded in the parapet 120 ,...
PUM
 Login to View More
Login to View More Abstract
Description
Claims
Application Information
 Login to View More
Login to View More - R&D
- Intellectual Property
- Life Sciences
- Materials
- Tech Scout
- Unparalleled Data Quality
- Higher Quality Content
- 60% Fewer Hallucinations
Browse by: Latest US Patents, China's latest patents, Technical Efficacy Thesaurus, Application Domain, Technology Topic, Popular Technical Reports.
© 2025 PatSnap. All rights reserved.Legal|Privacy policy|Modern Slavery Act Transparency Statement|Sitemap|About US| Contact US: help@patsnap.com



