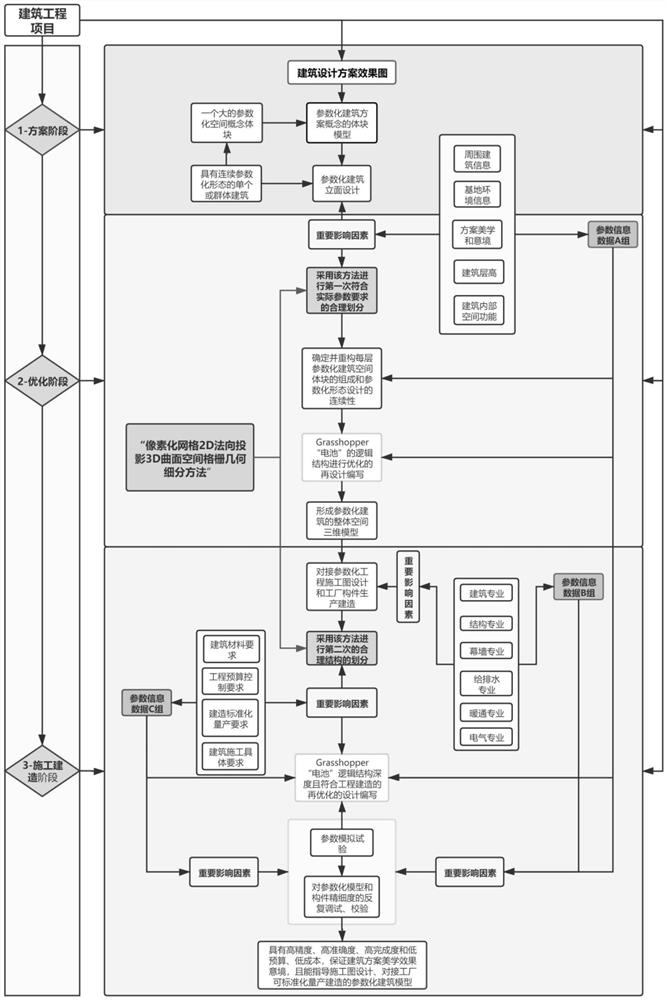BIM-based parameterized building facade design method, facade component and skin model
A building facade and parametric technology, applied to building components, building structures, buildings, etc., can solve problems such as large size, distorted texture and skin shape, and insufficient details and overall precision
- Summary
- Abstract
- Description
- Claims
- Application Information
AI Technical Summary
Problems solved by technology
Method used
Image
Examples
Embodiment 1
[0053] This embodiment provides a BIM-based parametric building facade design method, the process flow of the method is as follows figure 1 As shown, it covers three stages: planning stage, deepening stage, and construction stage, specifically including the following steps:
[0054] The first stage: the planning stage
[0055] Step 1: Enlarge the architectural renderings determined in the project phase until each pixel can be clearly seen, and then compare each pixel grid point within the building facade with continuous parameterized form and these pixels The 2D grid cross lines formed by the regular arrangement of the grid points in a matrix are extracted.
[0056] Step 2: On the architectural block model of the parametric design software Rhino, according to the architectural renderings, a single building or a group of buildings with continuous parametric forms is regarded as an overall space block, and the overall space block is determined The direction of the texture patt...
Embodiment 2
[0076] In the field of architectural design, parametric building facades are usually composed of double-layer skins. Usually, the external skin is composed of parametric large-scale continuous components, and the internal skin is a traditional glass curtain wall. Designers usually specify the specific design effect of a certain scheme to directly use the determined external skin components of the building facade due to the determined overall architectural scheme effect feeling and design artistic conception. Therefore, in the architectural scheme design stage and construction drawing In the design stage, large-scale spatial components are generally used to directly form the building facade model to show the parametric effect of the building, and then the later stage of design and construction is carried out. However, such a large-scale spatial component model usually has problems such as insufficient accuracy, excessively large construction size, abnormally prominent component ...
Embodiment 3
[0082] This embodiment provides a building skin model, such as Figure 11 , 14 As shown in -17, the building skin model is formed by a matrix arrangement of model units, and each of the model units is formed by connecting several of the above-mentioned facade components in series through connecting fixtures in an up-and-down order, and the connecting fixtures It also plays the role of fixing the model unit on the building structure.
[0083] Further, in this embodiment, the connection fixture includes a hollow external thread connector 9, a rectangular square tube connector 11 and a round tube insert 10; the rectangular square tube connector 11 is provided with perforations, and the An internal thread matching the external thread of the hollow external thread connector 9 is provided in the perforation; the hollow external thread connector 9 is fixed on the rectangular square tube connector 11, and the hollow external thread connector 9 is Insert the circular pipe insert 10, ...
PUM
 Login to View More
Login to View More Abstract
Description
Claims
Application Information
 Login to View More
Login to View More - R&D
- Intellectual Property
- Life Sciences
- Materials
- Tech Scout
- Unparalleled Data Quality
- Higher Quality Content
- 60% Fewer Hallucinations
Browse by: Latest US Patents, China's latest patents, Technical Efficacy Thesaurus, Application Domain, Technology Topic, Popular Technical Reports.
© 2025 PatSnap. All rights reserved.Legal|Privacy policy|Modern Slavery Act Transparency Statement|Sitemap|About US| Contact US: help@patsnap.com



