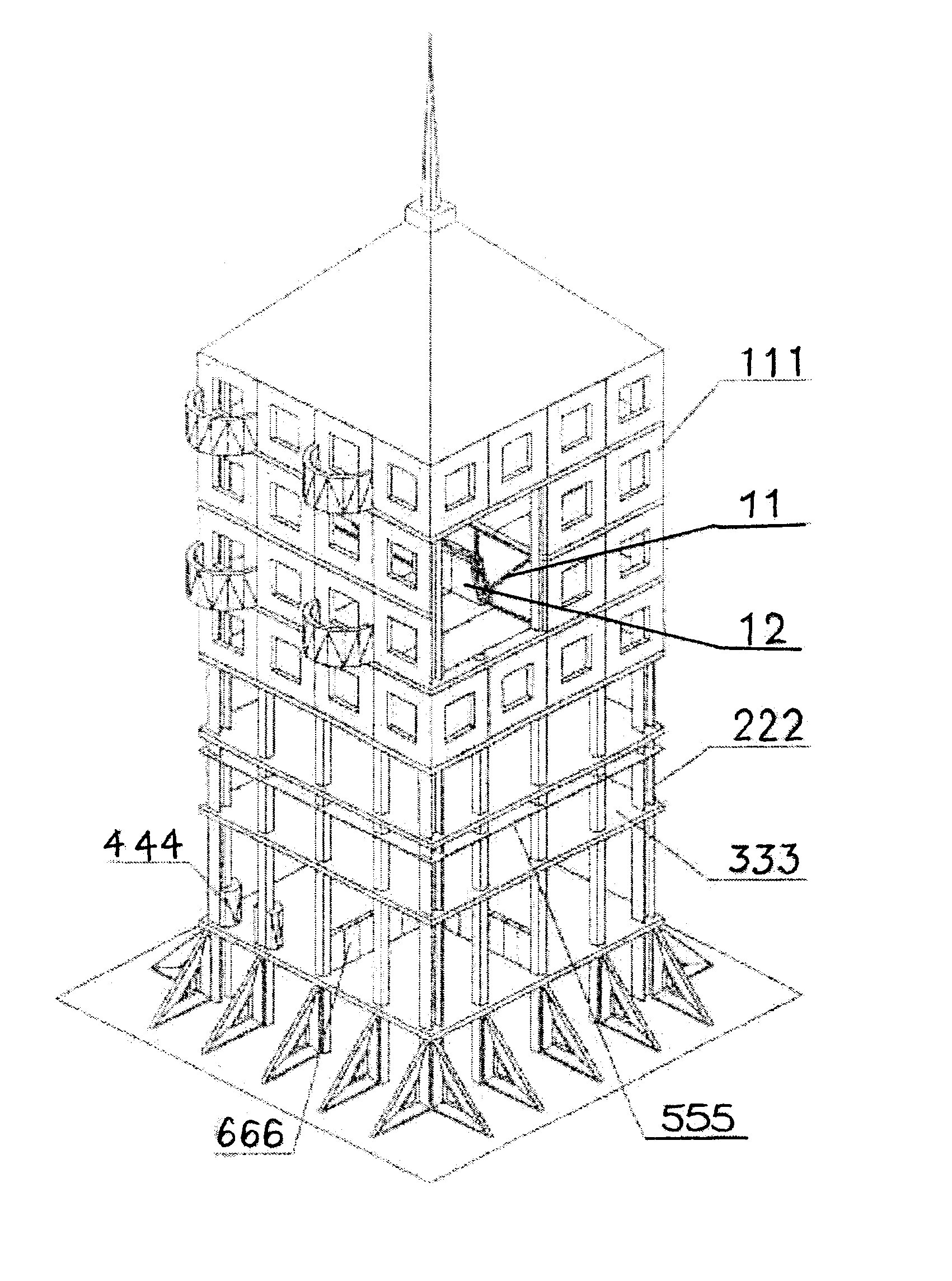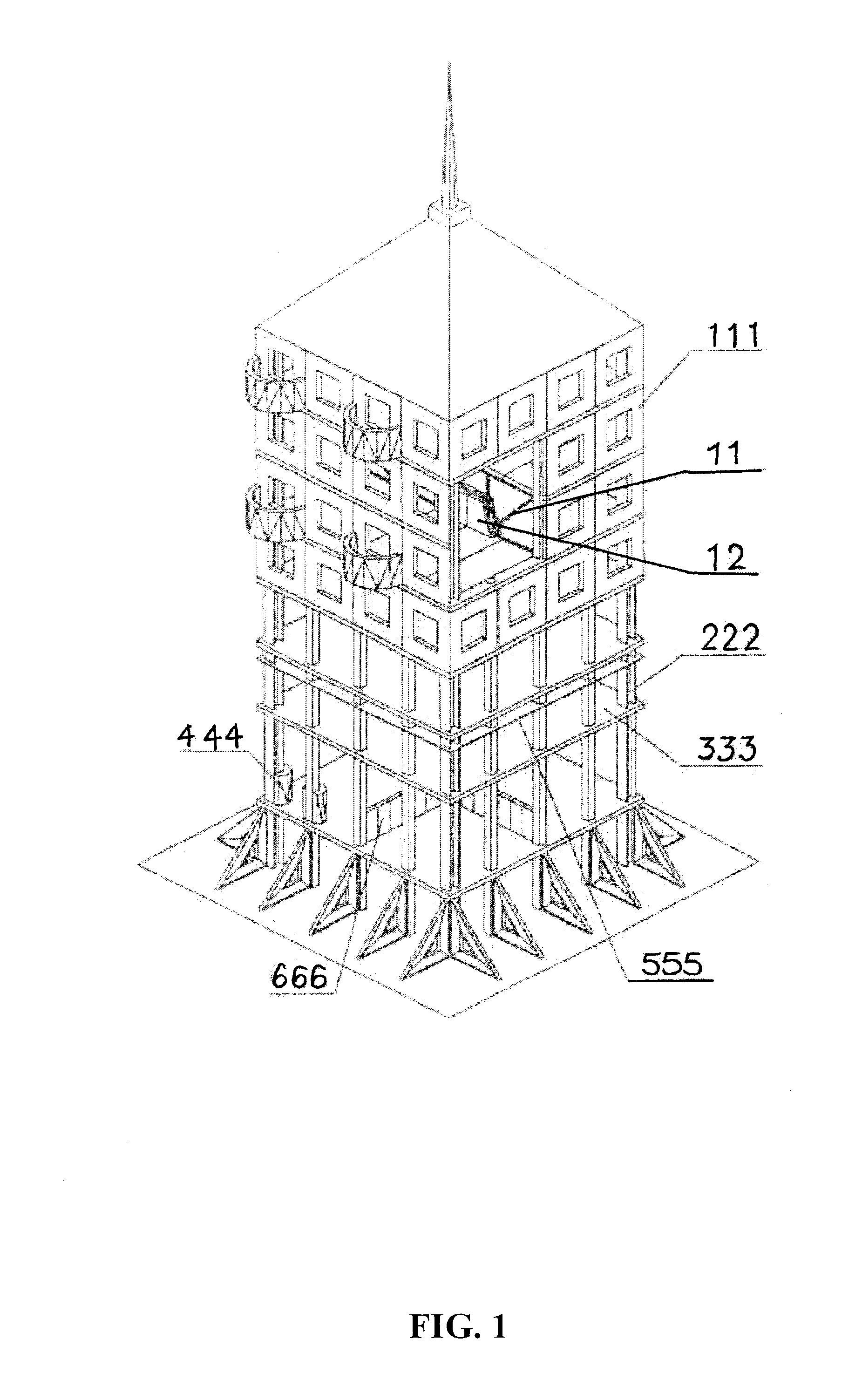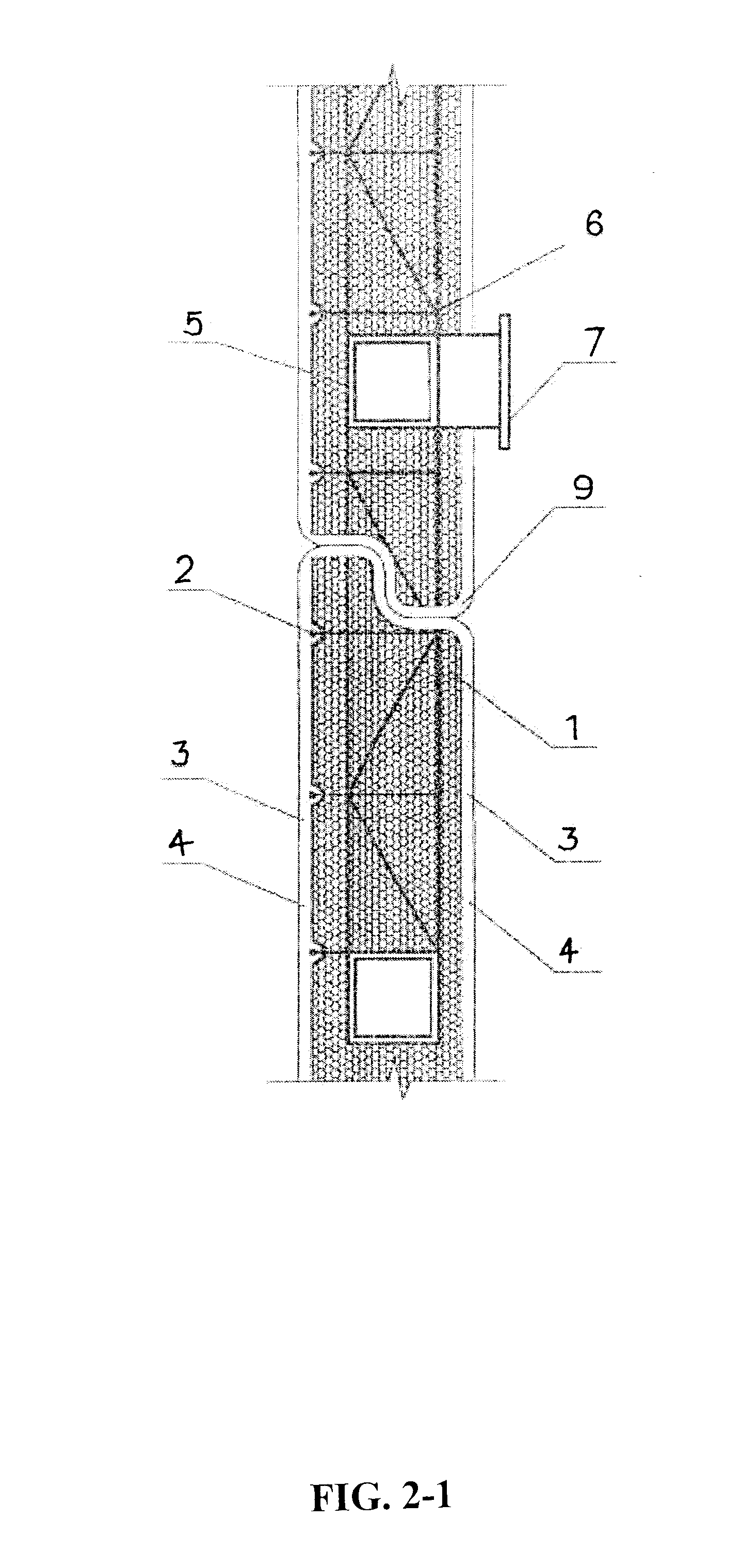Structure formed of foaming cement and lightweight steel, and a structure system and method of forming the structure system
a technology of foaming cement and lightweight steel, which is applied in the direction of girders, joists, trusses, etc., can solve the problems of poor fire resistance, building structure formation, and residential buildings
- Summary
- Abstract
- Description
- Claims
- Application Information
AI Technical Summary
Benefits of technology
Problems solved by technology
Method used
Image
Examples
example 1
-3 shows, blanket columned C-type fender structure is formed of steel frame composed of beams (51), girders (511), columns (52), braces (53) and laterally arranged C1 and C2 boards.
example 2
-4 shows, blanket columned+composite column C-type fender structure is formed of {character pullout} or {character pullout}-shaped composite column (54), which is the girders combined in vertical, and steel frame which is formed of beams(51), columns (52) and laterally arranged C1 and C2 boards. The composite columns (54) may be placed at the corner of a building, the cross where outer and inner walls meet, the crisscross of inner partition walls, or any place for carrying the load , in the shape of {character pullout}, {character pullout} or {character pullout}-patterns. The foaming cement ceiling board (555) together with girders (334) can buildup a perfect fire resistant, lightweight floor slab(333).
example 3
-5 shows, C-type integrated truss wall structure is formed of beams(51), columns (52), braces (53) and C1, C2 boards. This fender structure, when used in buildings, should have steel columniation (222) set at the two ends of integrated truss. The columniation may be of various shaped steel columns, steel core concrete columns, special {character pullout}, {character pullout} or {character pullout}-shaped steel core concrete columns and composite columns with {character pullout}, {character pullout} or {character pullout}-shaped girders. This fender structure may be placed at the corner of a building, in the place where the outer and inner walls meet, in the place where the inner partition walls crisscross, and in any place as is required for carrying load of the building.
PUM
 Login to View More
Login to View More Abstract
Description
Claims
Application Information
 Login to View More
Login to View More - R&D
- Intellectual Property
- Life Sciences
- Materials
- Tech Scout
- Unparalleled Data Quality
- Higher Quality Content
- 60% Fewer Hallucinations
Browse by: Latest US Patents, China's latest patents, Technical Efficacy Thesaurus, Application Domain, Technology Topic, Popular Technical Reports.
© 2025 PatSnap. All rights reserved.Legal|Privacy policy|Modern Slavery Act Transparency Statement|Sitemap|About US| Contact US: help@patsnap.com



