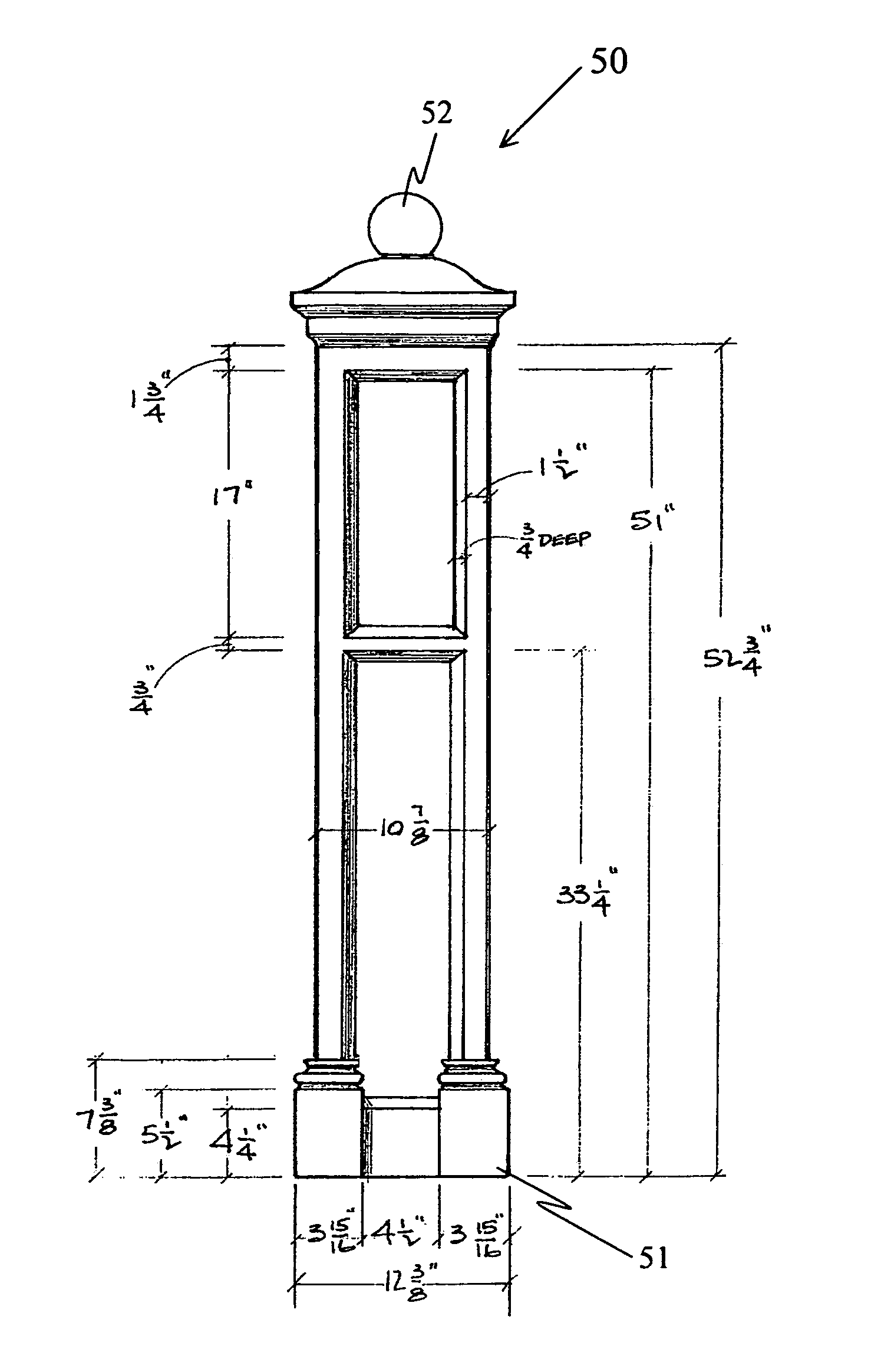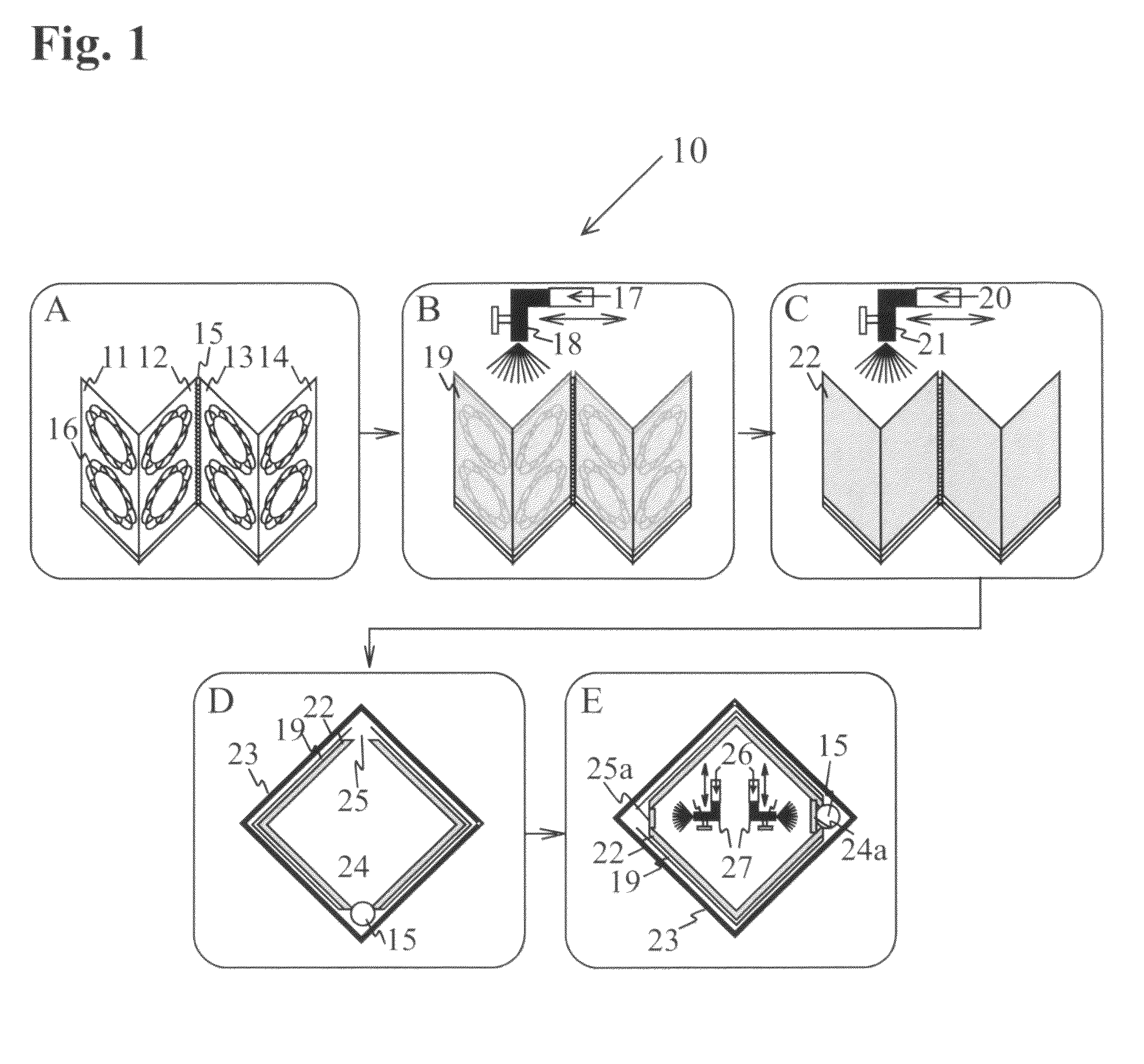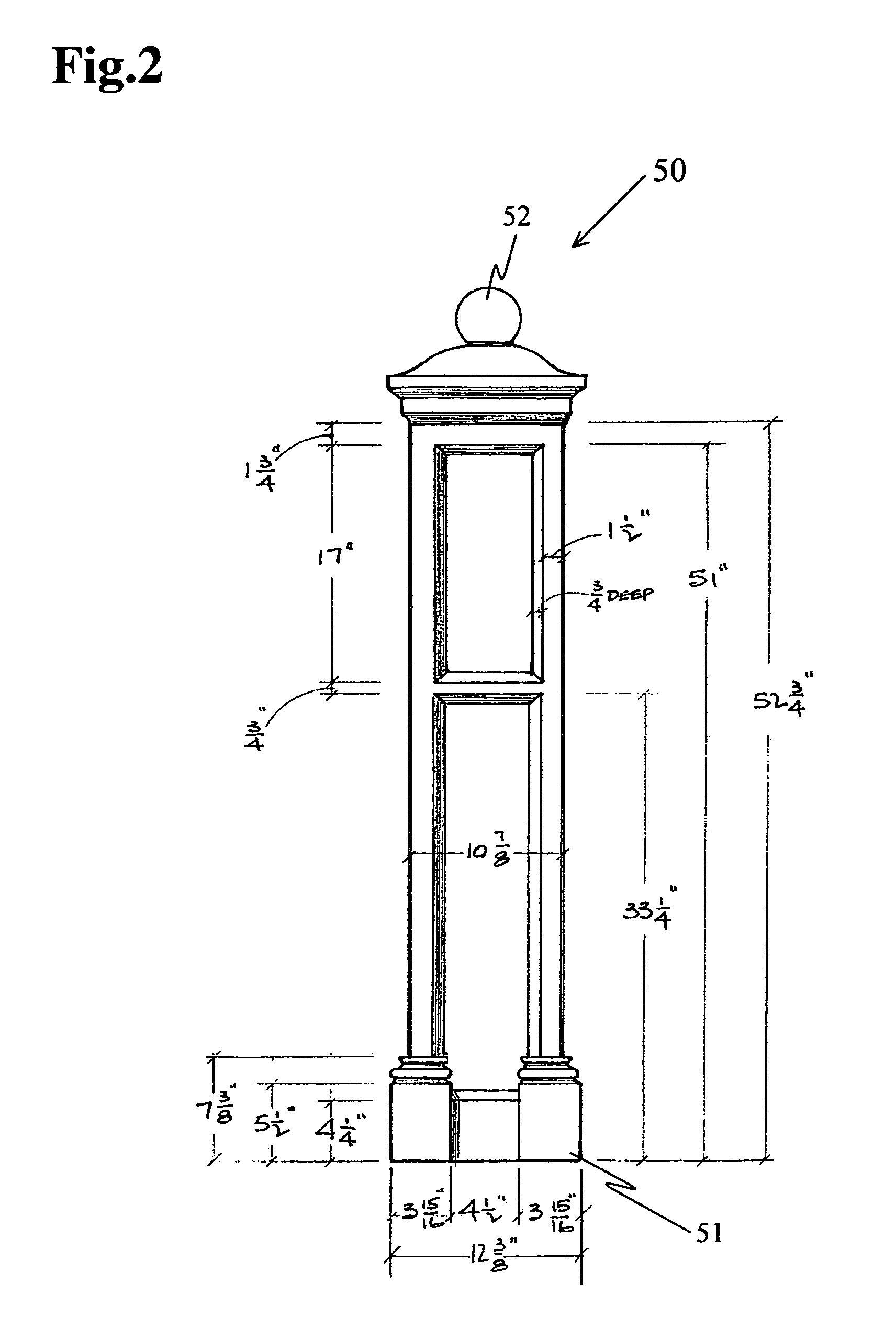Prefabricated lightweight concrete structure including columns
a lightweight concrete and prefabricated technology, applied in the field of lightweight monolithic concrete structures, can solve the problems of not facilitating hollow rectangular shaped columns, lightweight concrete columns, devoid of smooth or ornate surface features of cylindrical columns, etc., and achieves the effects of strong and durable, easy transportation, and easy transportation
- Summary
- Abstract
- Description
- Claims
- Application Information
AI Technical Summary
Benefits of technology
Problems solved by technology
Method used
Image
Examples
Embodiment Construction
[0035]The present invention provides highly decorative concrete lightweight modular concrete structures such as columns and end cap structures that have intricate designs on the external surfaces, and which are highly resistant to chipping and breakage. This high strength property and smoothness of finish is obtained in part by a layer of short length glass fiber reinforced concrete (GFRC) forming the outer layer of the concrete. The GFRC outer layer is supported by a second layer of GFRC, which uses long length glass fibers so that the columns have a wall thickness of about 0.25 to 0.5 inches. The two-stage glass reinforcement provides the concrete with strength properties that enable the cured hardened columns to be routinely handled by machinery such as forklift trucks or shipped using standard flat bed trucks without chipping of highly decorative column external surfaces, or breakage.
[0036]The process for manufacture of these lightweight, easily transportable decorative GFRC con...
PUM
| Property | Measurement | Unit |
|---|---|---|
| length | aaaaa | aaaaa |
| length | aaaaa | aaaaa |
| thickness | aaaaa | aaaaa |
Abstract
Description
Claims
Application Information
 Login to View More
Login to View More - R&D
- Intellectual Property
- Life Sciences
- Materials
- Tech Scout
- Unparalleled Data Quality
- Higher Quality Content
- 60% Fewer Hallucinations
Browse by: Latest US Patents, China's latest patents, Technical Efficacy Thesaurus, Application Domain, Technology Topic, Popular Technical Reports.
© 2025 PatSnap. All rights reserved.Legal|Privacy policy|Modern Slavery Act Transparency Statement|Sitemap|About US| Contact US: help@patsnap.com



