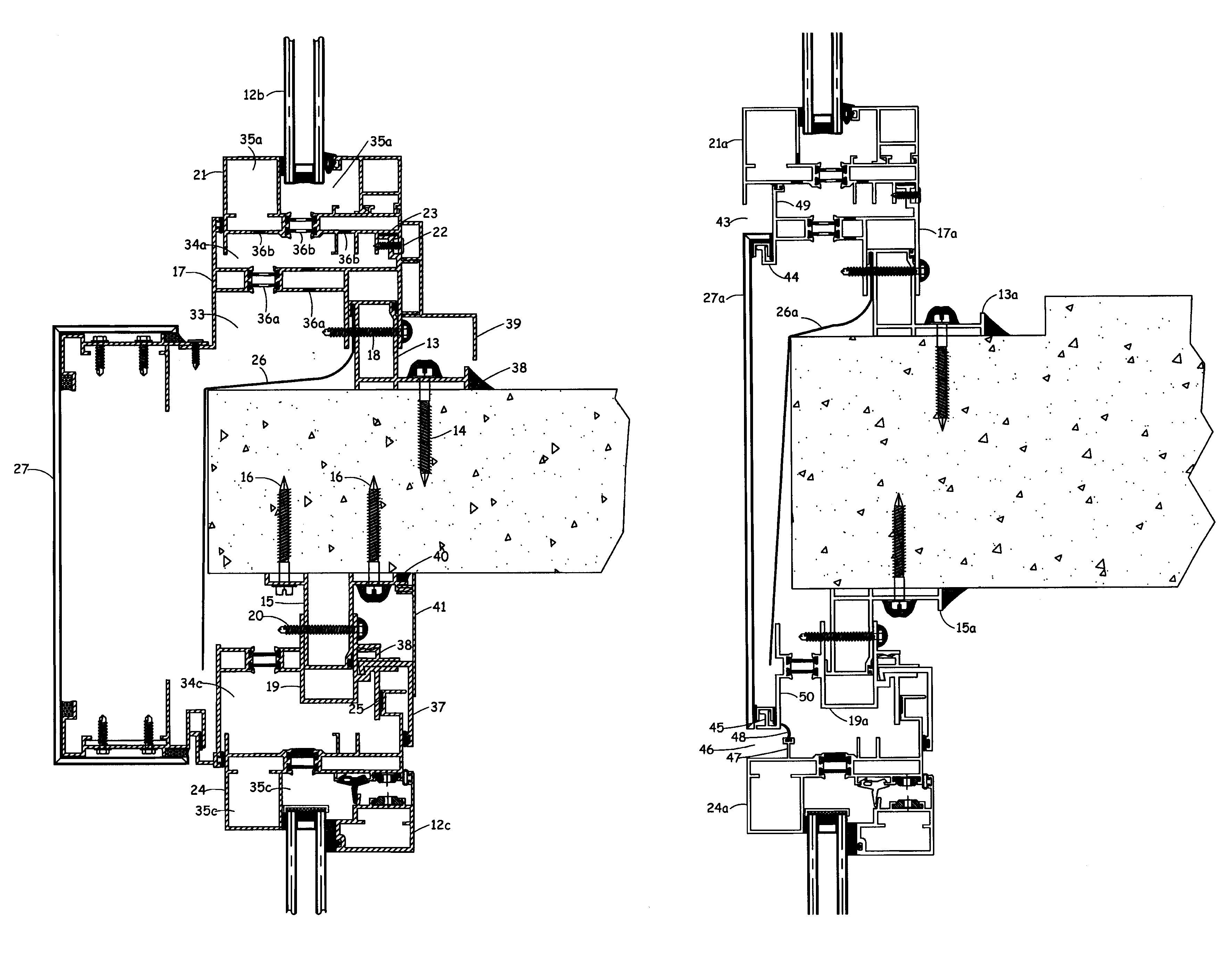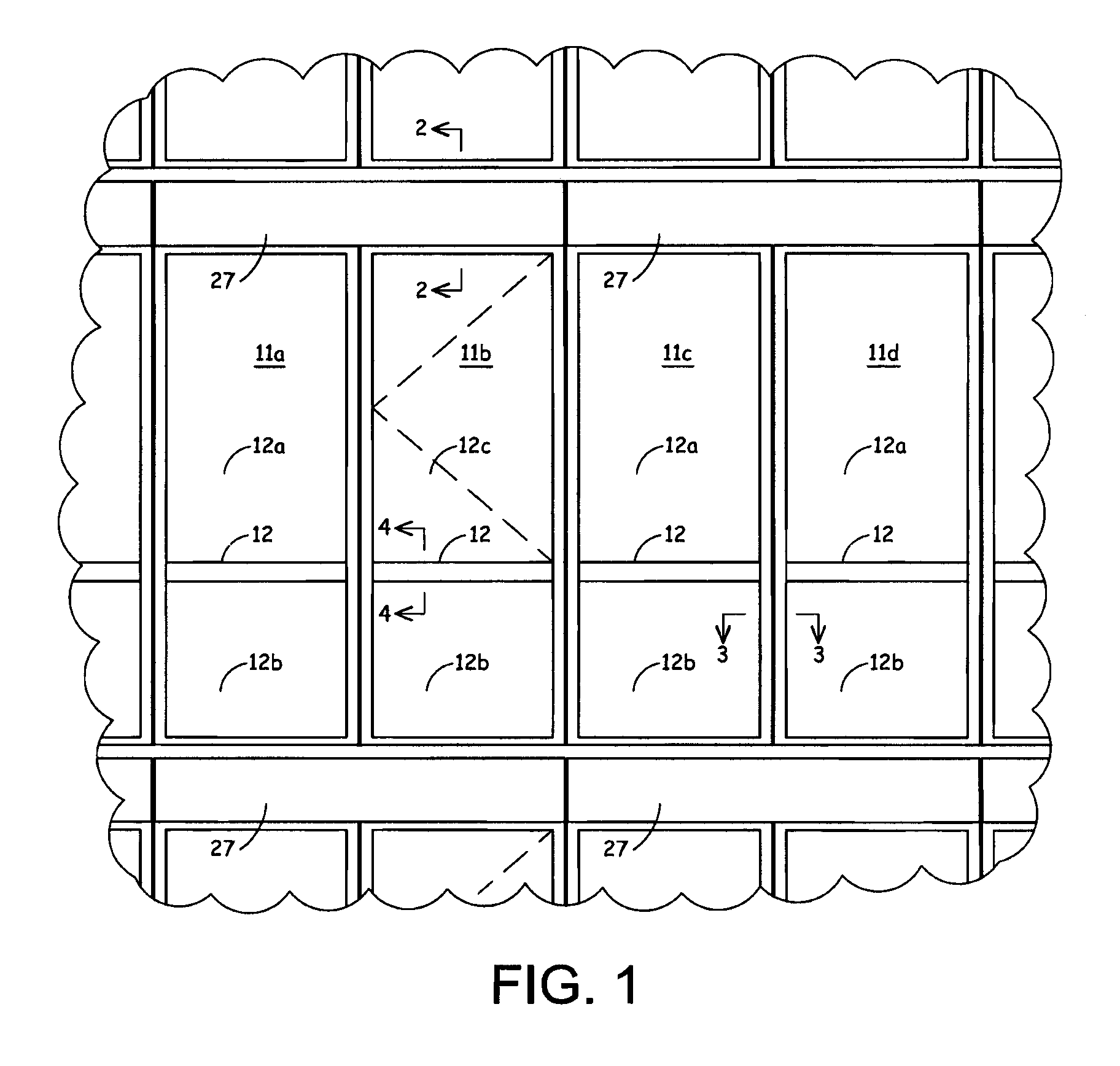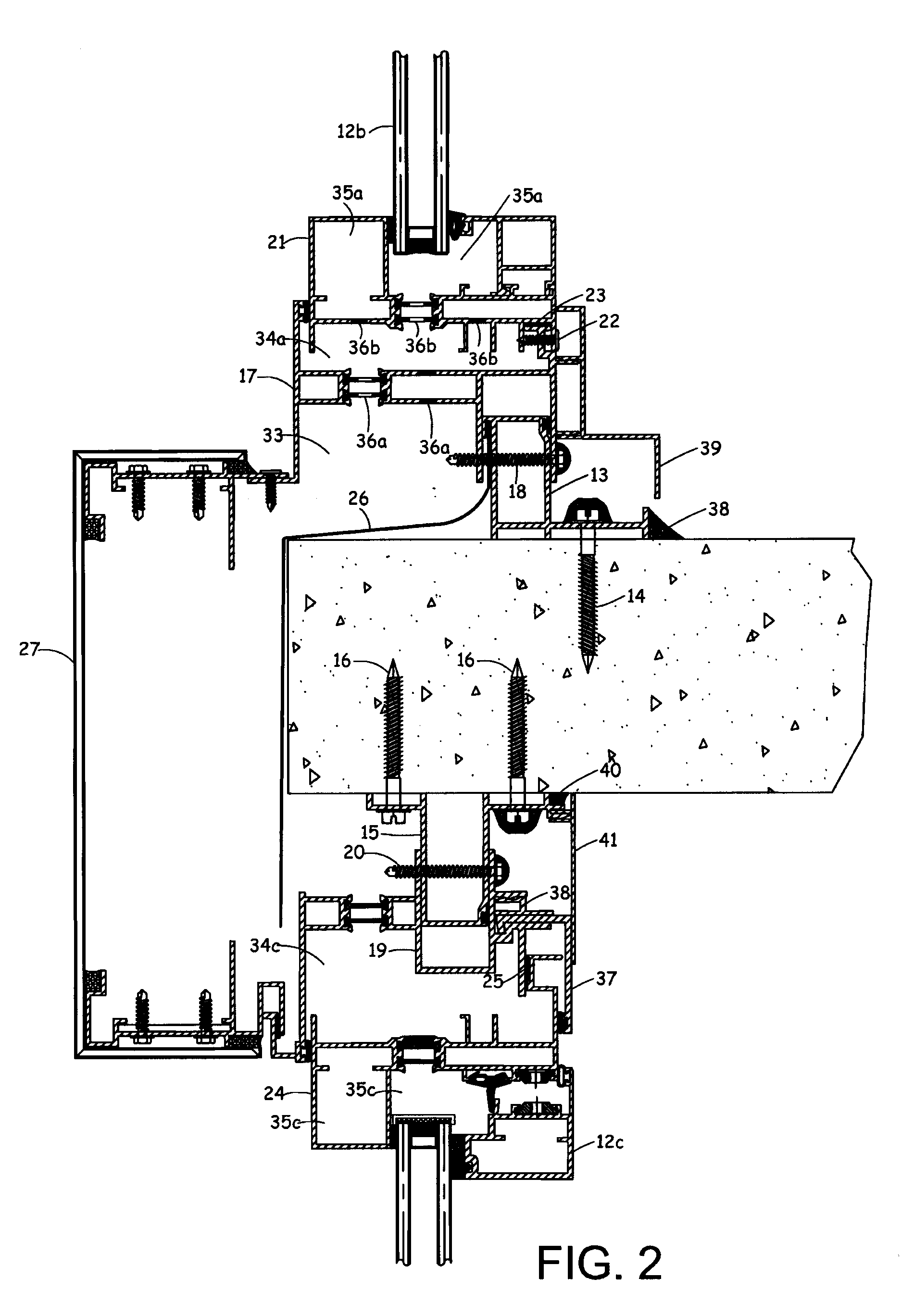Airloop window wall system
a technology of air loops and window walls, applied in the field of exterior wall systems, can solve the problems of inability time-consuming process to achieve the required quality, and gross insufficient durability of the perfect sealing property at the critical sealing locations, etc., and achieve the effect of completely impractical field execution without pre-engineering calculation
- Summary
- Abstract
- Description
- Claims
- Application Information
AI Technical Summary
Benefits of technology
Problems solved by technology
Method used
Image
Examples
Embodiment Construction
[0025]Reference will now be made in detail to the preferred embodiments of the present invention, examples of which are illustrated in the accompanying drawings. Wherever possible, the same reference numbers are used in the drawings and the description to refer to the same or like parts.
[0026]In order to better explain the working principles of the invention, the following terminology will be used herein:
[0027]Window Wall Panel: one of a plurality of panels or panel assemblies having at least one building facing wall element secured and nominally sealed to a panel frame, typically a perimeter portion of the facing element is shop secured and sealed to segments of the panel frame;
[0028]Inner Airloop: an air space substantially forming a loop around and near the perimeter edges of the facing elements and generally within the panel frame; and
[0029]Outer Airloop: an air space substantially forming a loop around and outside of the panel frame.
PUM
 Login to View More
Login to View More Abstract
Description
Claims
Application Information
 Login to View More
Login to View More - R&D
- Intellectual Property
- Life Sciences
- Materials
- Tech Scout
- Unparalleled Data Quality
- Higher Quality Content
- 60% Fewer Hallucinations
Browse by: Latest US Patents, China's latest patents, Technical Efficacy Thesaurus, Application Domain, Technology Topic, Popular Technical Reports.
© 2025 PatSnap. All rights reserved.Legal|Privacy policy|Modern Slavery Act Transparency Statement|Sitemap|About US| Contact US: help@patsnap.com



