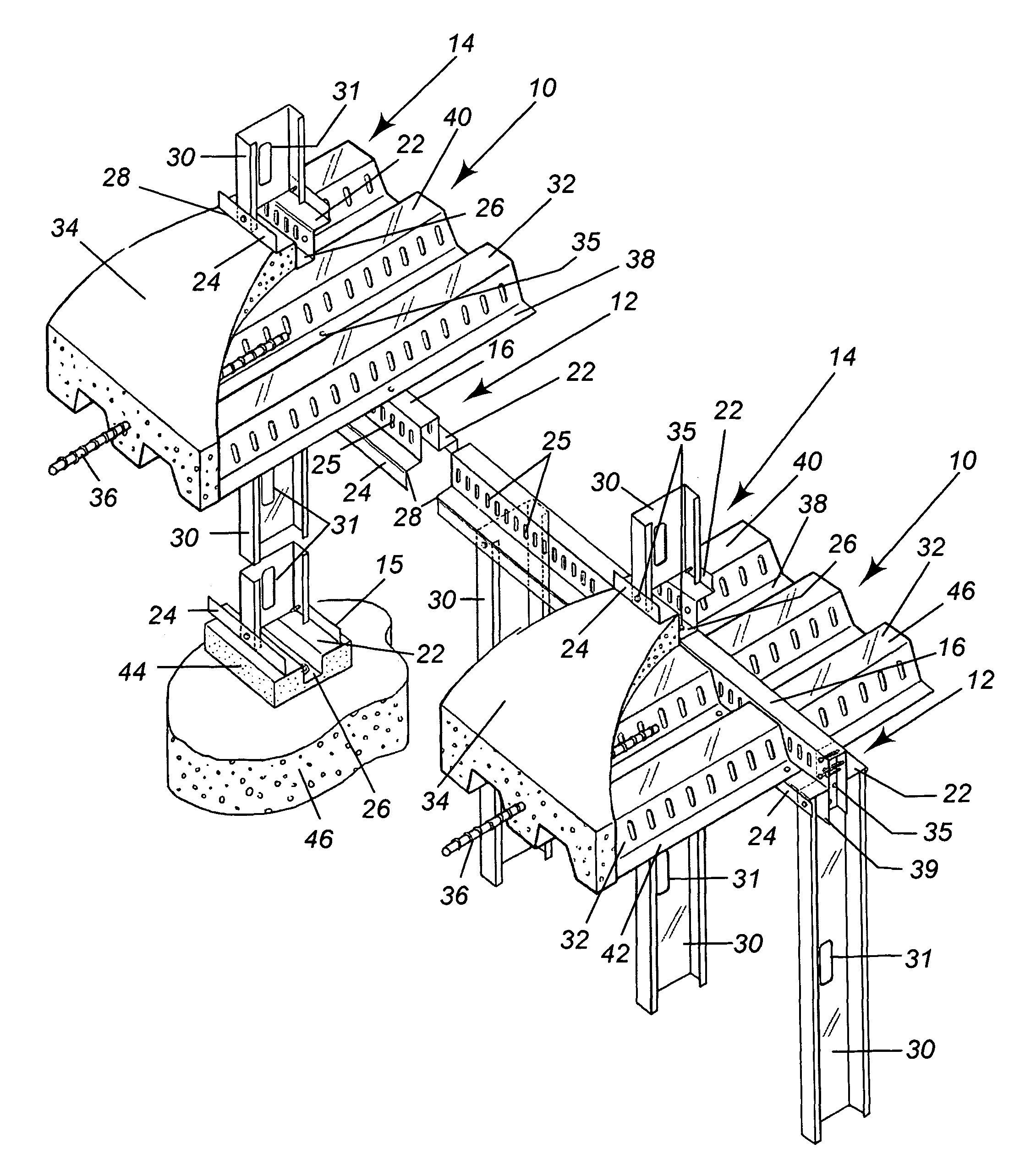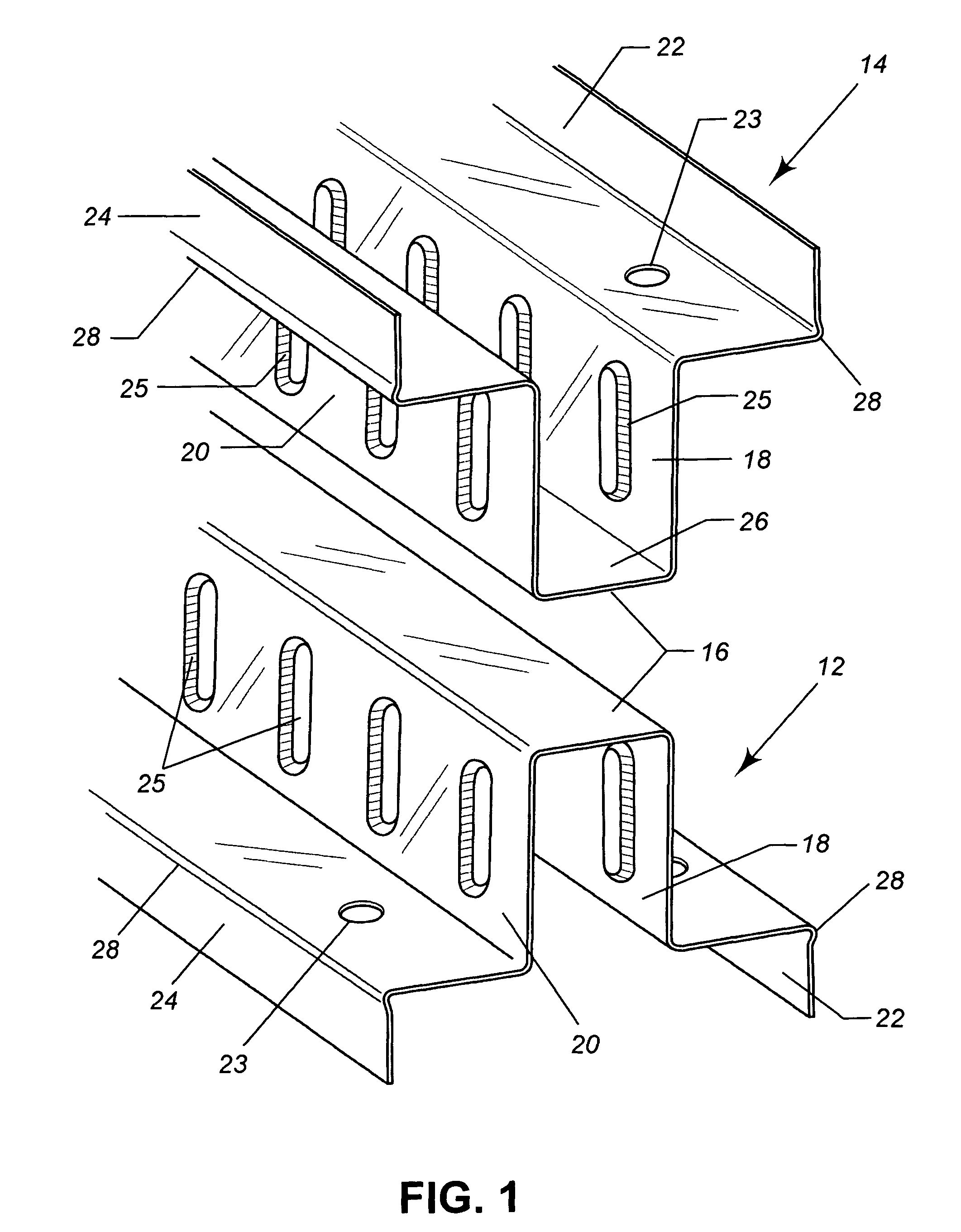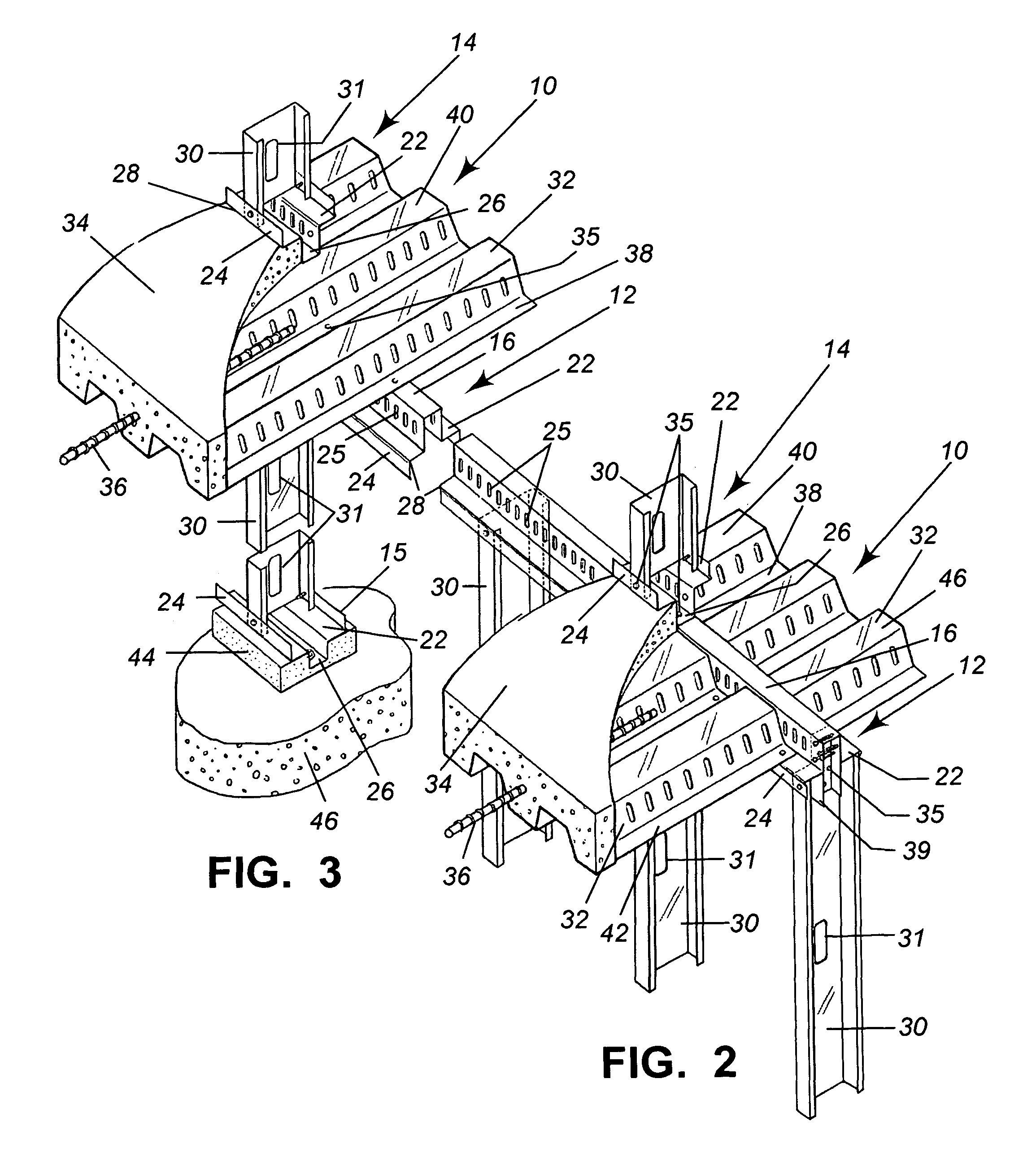Cold-formed steel structural wall and floor framing system
a technology of structural wall and floor, cold-formed steel, applied in special buildings, parkings, buildings, etc., can solve problems such as insufficient support of concentrated bearing loads, and achieve the effects of reducing and/or eliminating problematic issues, reducing construction scheduling coordination, and simplifying current construction practices
- Summary
- Abstract
- Description
- Claims
- Application Information
AI Technical Summary
Benefits of technology
Problems solved by technology
Method used
Image
Examples
Embodiment Construction
[0028]In the following drawings, the subject cold-formed steel structural wall and floor framing system is shown having general reference numeral 10. Although there are several advantages using cold formed steel construction, several obstacles have prevented this construction method from gaining popularity throughout the United States. The following discusses three reasons why the subject wall and floor framing system 10 was developed over existing cold-formed steel building construction.
[0029]First, currently there are limited effective options using cold formed steel systems alone without using thicker structural steel elements or other materials to evenly distribute gravity forces between studs at top of bearing walls, in the condition where point loads occur in between studs, or stud or joist framing above bearing walls are offset from supporting stud framing below. Some prior wall and floor systems are limited due to lower than required capacity, use of construction materials f...
PUM
 Login to View More
Login to View More Abstract
Description
Claims
Application Information
 Login to View More
Login to View More - R&D
- Intellectual Property
- Life Sciences
- Materials
- Tech Scout
- Unparalleled Data Quality
- Higher Quality Content
- 60% Fewer Hallucinations
Browse by: Latest US Patents, China's latest patents, Technical Efficacy Thesaurus, Application Domain, Technology Topic, Popular Technical Reports.
© 2025 PatSnap. All rights reserved.Legal|Privacy policy|Modern Slavery Act Transparency Statement|Sitemap|About US| Contact US: help@patsnap.com



