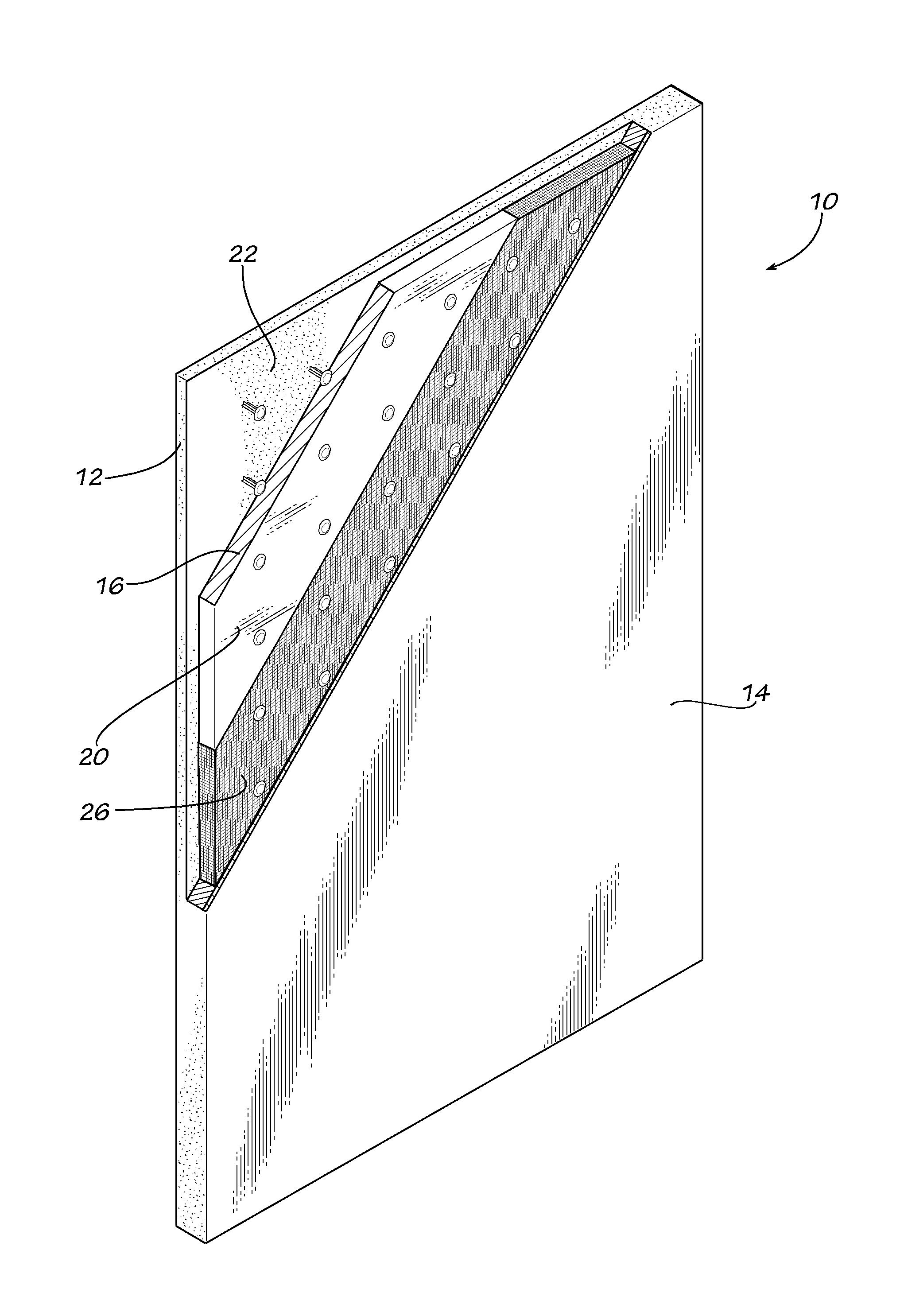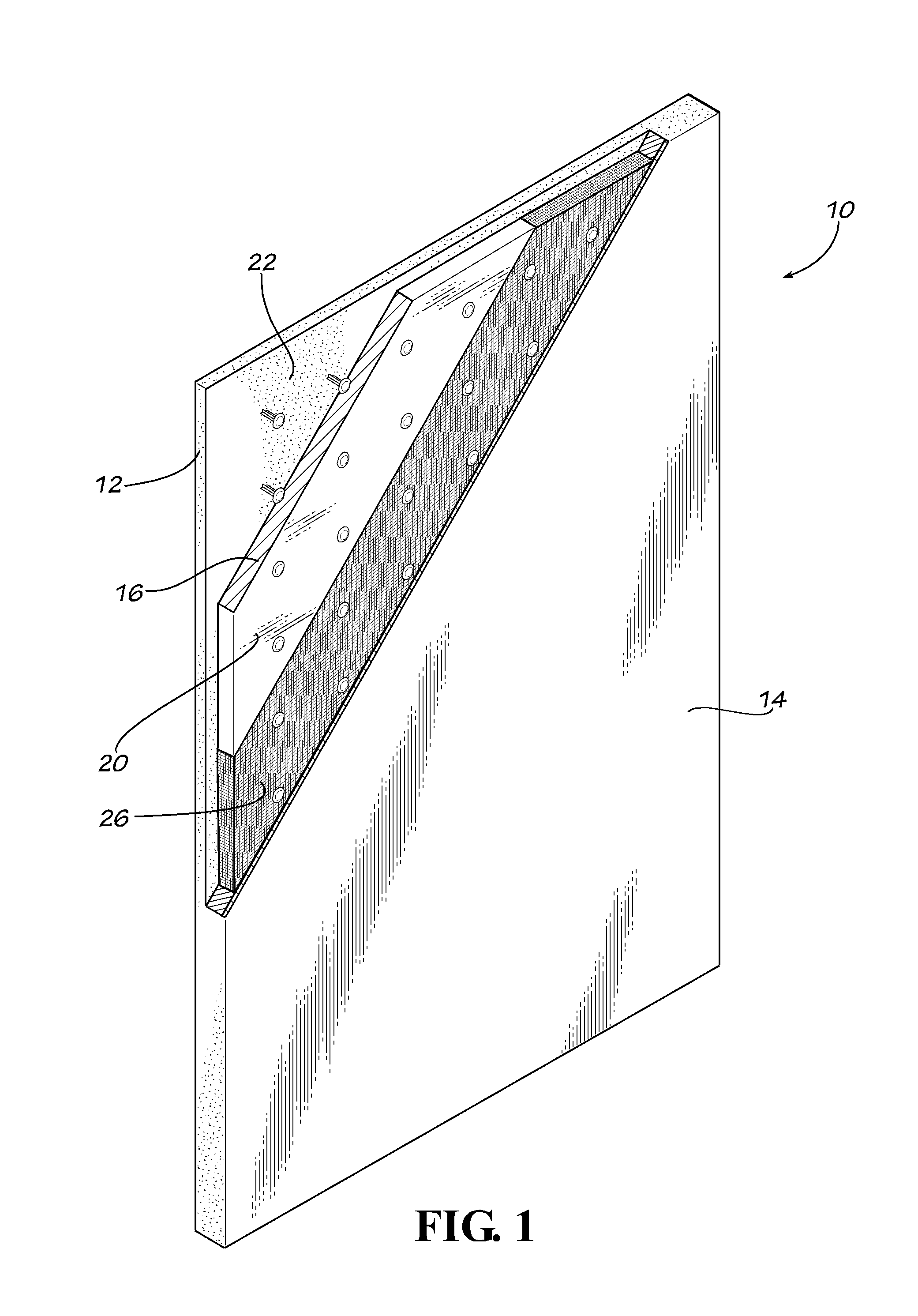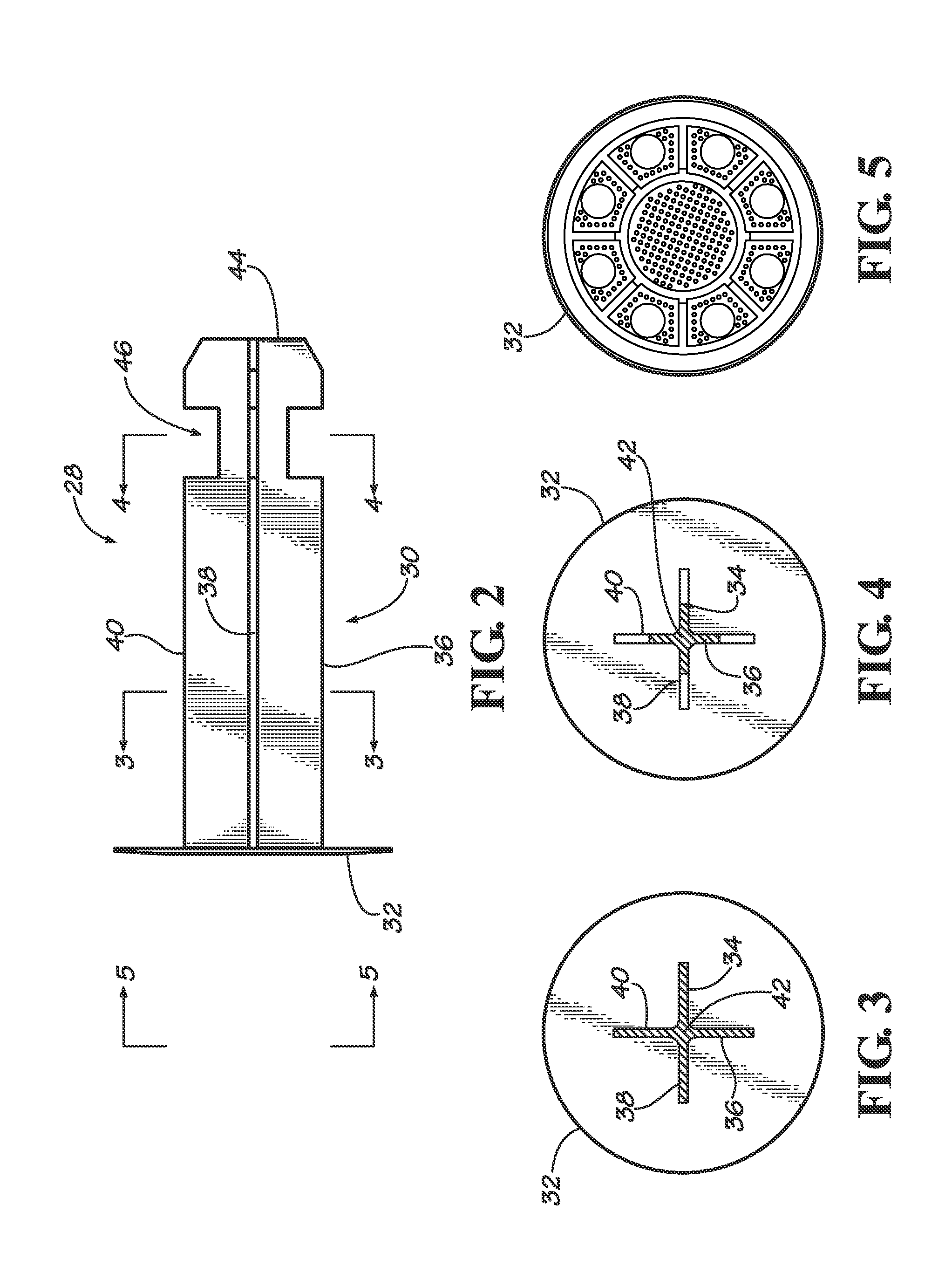High performance, highly energy efficient precast composite insulated concrete panels
a composite, high-efficiency technology, applied in the direction of water-setting substance layered products, transportation and packaging, synthetic resin layered products, etc., can solve the problems of no insulation in places, little progress in designing truly energy-efficient exterior wall systems, and the majority of energy loss. achieve the effect of thinness and strength
- Summary
- Abstract
- Description
- Claims
- Application Information
AI Technical Summary
Benefits of technology
Problems solved by technology
Method used
Image
Examples
Embodiment Construction
[0079]Referring now to the drawing in which like numbers indicate like elements throughout the several views, there is shown in FIG. 1 a disclosed embodiment of a lightweight composite insulated concrete panel 10 in accordance with the present invention. The panel 10 comprises an interior structural layer of concrete or structural interior wythe 12 and an exterior non-structural, architectural layer of concrete or non-structural exterior wythe 14. Disposed between the interior wythe 12 and the exterior wythe 14 is a foam insulating panel 16. The foam insulating panel has an interior primary surface 18 and an exterior primary surface 20. The exterior primary surface 20 defines a single continuous plane across the entire face of the foam insulating panel 16. The foam insulating panel 16 can be made from any insulating material that provides sufficient insulating properties. However, the foam insulating panel 16 preferably is made from a closed cell polymeric foam material, such as mol...
PUM
| Property | Measurement | Unit |
|---|---|---|
| thickness | aaaaa | aaaaa |
| thick | aaaaa | aaaaa |
| weight ratio | aaaaa | aaaaa |
Abstract
Description
Claims
Application Information
 Login to View More
Login to View More - R&D
- Intellectual Property
- Life Sciences
- Materials
- Tech Scout
- Unparalleled Data Quality
- Higher Quality Content
- 60% Fewer Hallucinations
Browse by: Latest US Patents, China's latest patents, Technical Efficacy Thesaurus, Application Domain, Technology Topic, Popular Technical Reports.
© 2025 PatSnap. All rights reserved.Legal|Privacy policy|Modern Slavery Act Transparency Statement|Sitemap|About US| Contact US: help@patsnap.com



