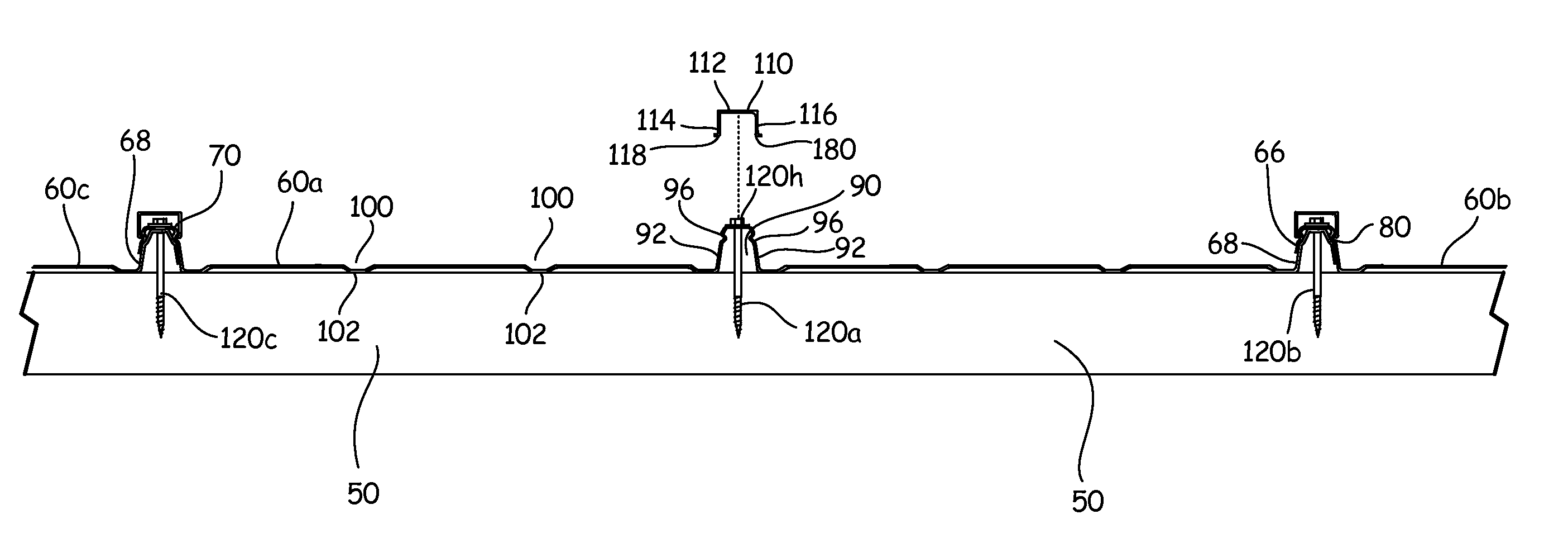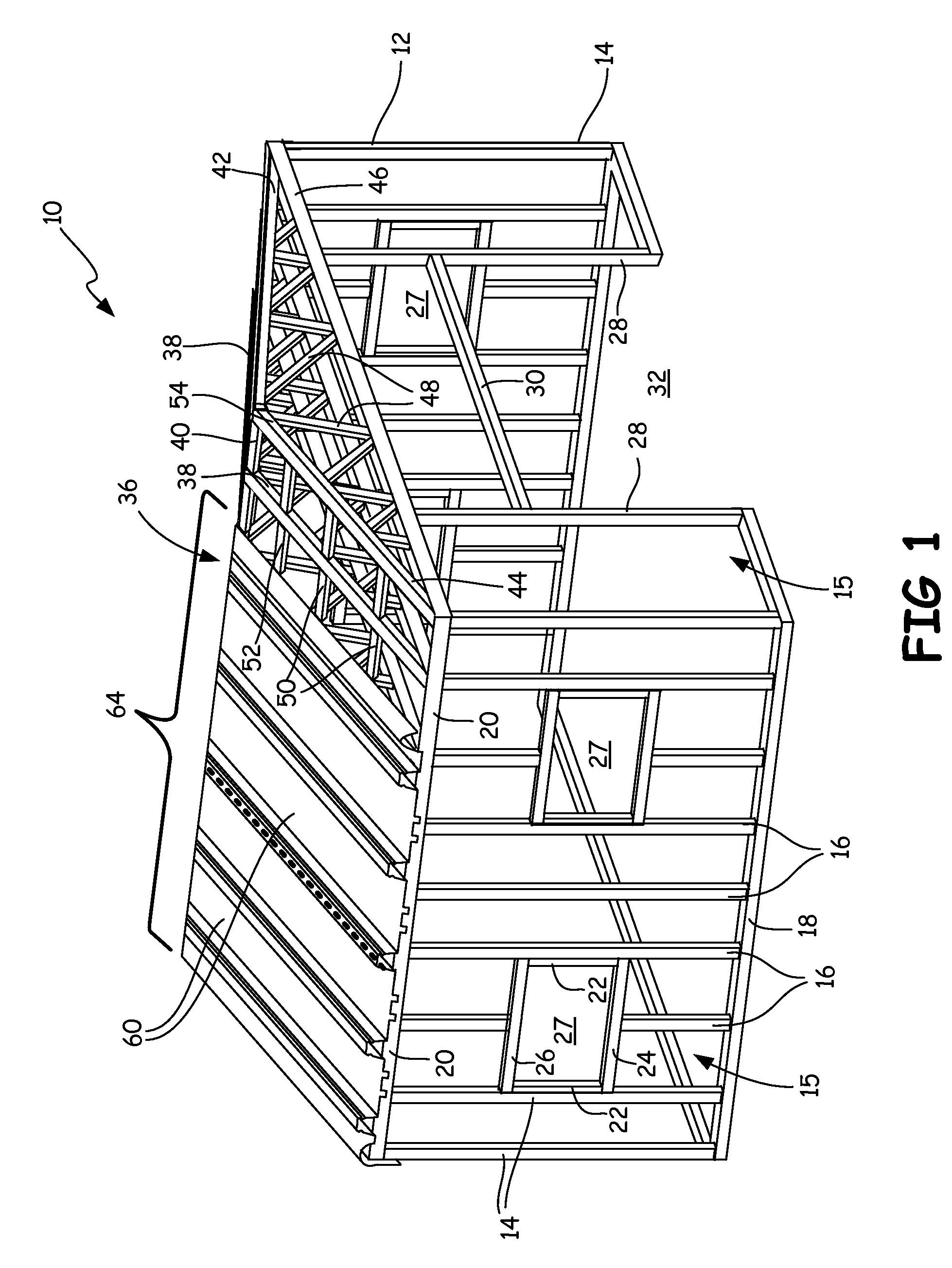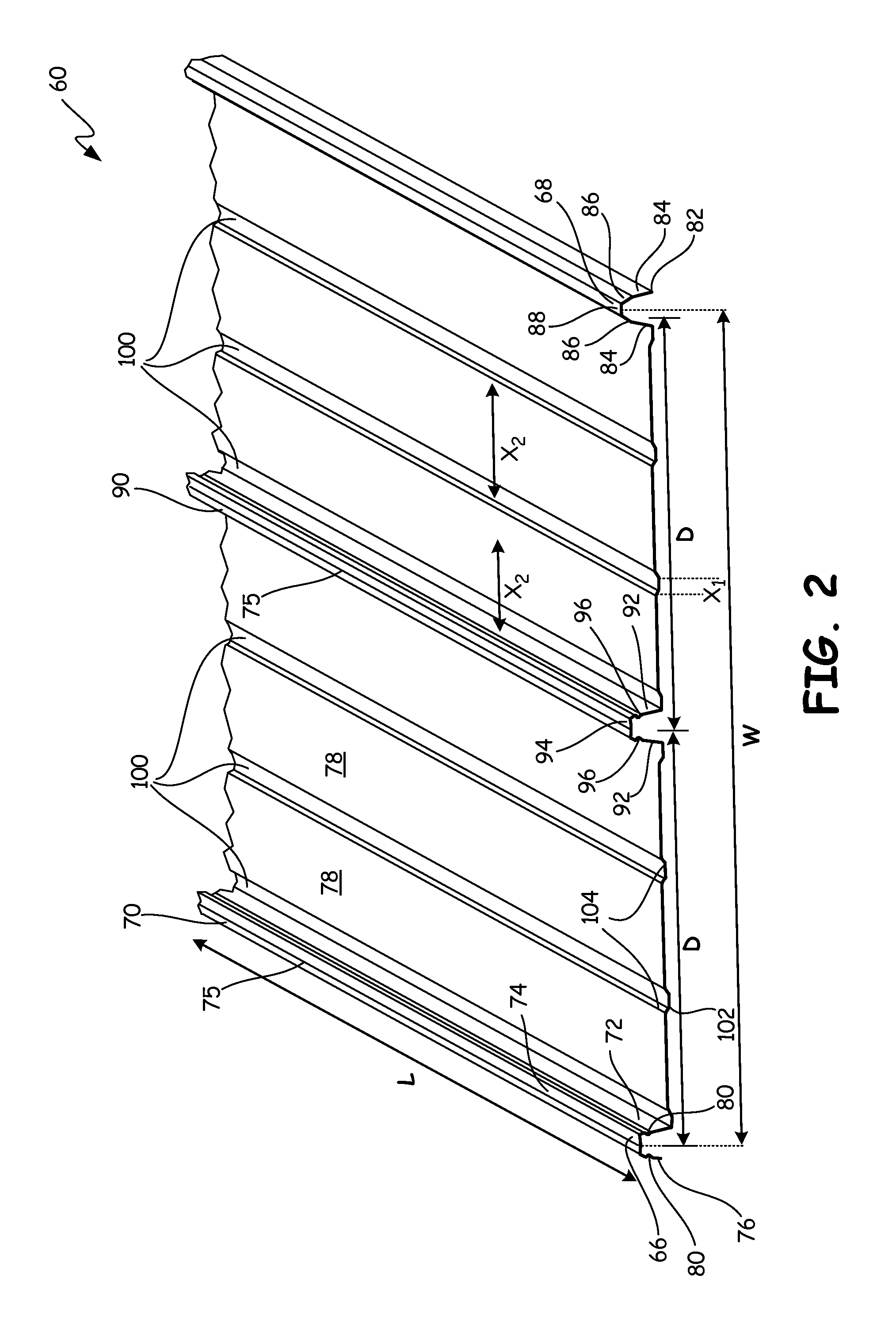Concealed-fastener exterior cladding panels for building construction
a technology of exterior cladding and concealed fasteners, which is applied in the direction of roofs, coverings/linings, building components, etc., can solve the problems of difficult stacking of metal panels during transportation or storage, affecting the decorative appearance of metal panels, and high production costs, and achieves excellent shear strength and stiffness
- Summary
- Abstract
- Description
- Claims
- Application Information
AI Technical Summary
Benefits of technology
Problems solved by technology
Method used
Image
Examples
Embodiment Construction
[0034]The roof industry has for decades searched for a panel that has the weathering and appearance characteristics of current standing-seam panels, and the bracing and diaphragm capacity inherent with through-fastened, concealed fastener panels. An exterior cladding panel assembly for covering an outside surface of a framed building is provided by the invention. A unique rib and batten system with overlapping raised female and male edge ribs on the adjacent installed panels, and raised interior ribs allow through fastening of the panels on the order of 32 inches or wider to the building's underlying framing structure with complete concealment of the fasteners, and without the need for special fastener clips. The ribs have an inverted U-shaped end profile that creates an open cavity between the rib top wall and the underlying framing member. The fastener can be driven through the rib top walls into the framing member without the need for a solid filler cleating strip. The lapping fe...
PUM
 Login to View More
Login to View More Abstract
Description
Claims
Application Information
 Login to View More
Login to View More - R&D
- Intellectual Property
- Life Sciences
- Materials
- Tech Scout
- Unparalleled Data Quality
- Higher Quality Content
- 60% Fewer Hallucinations
Browse by: Latest US Patents, China's latest patents, Technical Efficacy Thesaurus, Application Domain, Technology Topic, Popular Technical Reports.
© 2025 PatSnap. All rights reserved.Legal|Privacy policy|Modern Slavery Act Transparency Statement|Sitemap|About US| Contact US: help@patsnap.com



