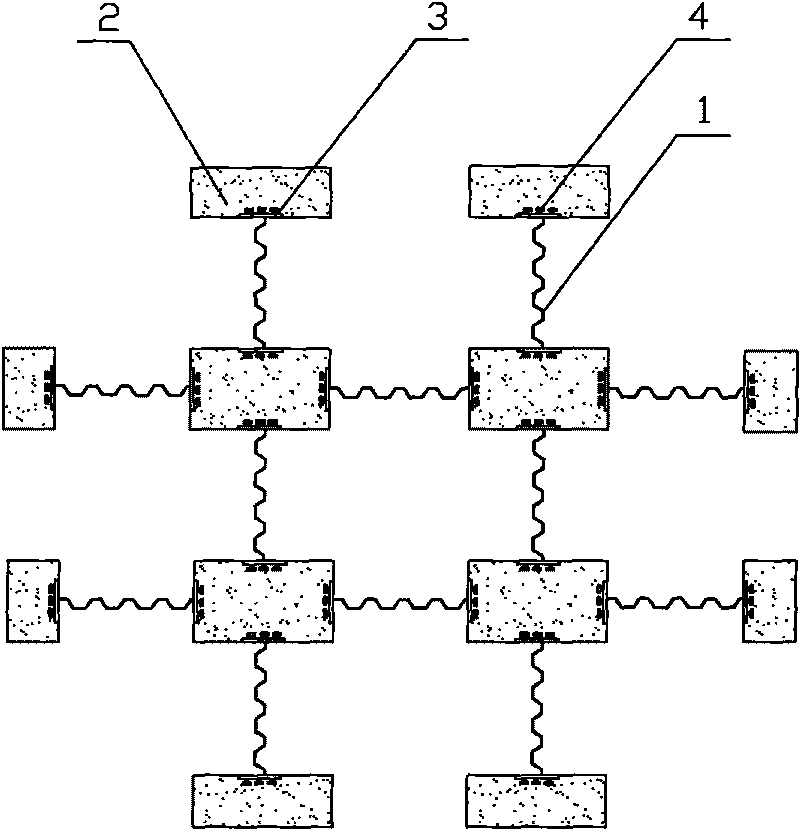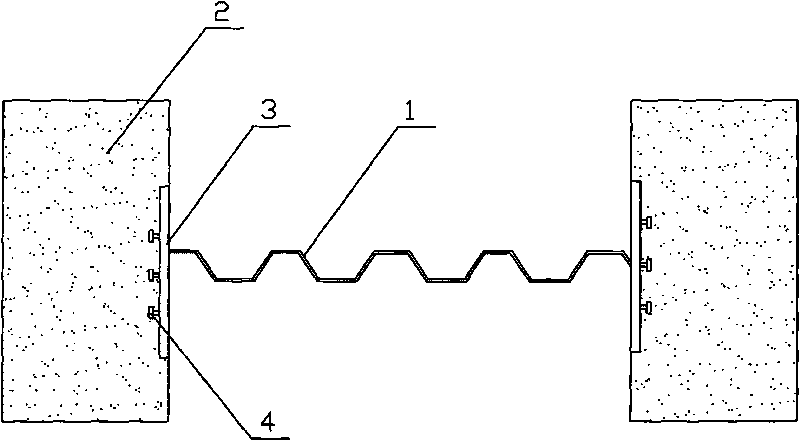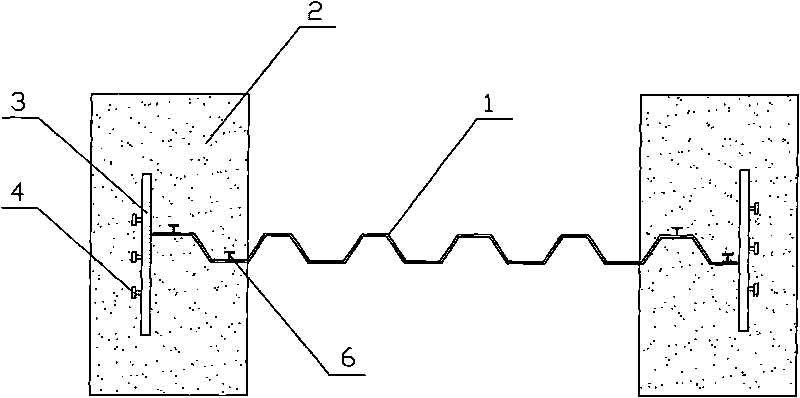Wavelike steel webplate shear wall structure
A technology of corrugated steel webs and shear walls, which is applied to walls, building components, building structures, etc., can solve the problems of affecting the construction height of high-rise buildings, the effect of shear resistance is not obvious, and increasing the weight of buildings, so as to improve space utilization High efficiency, easy on-site construction, and the effect of reducing the weight of the building
- Summary
- Abstract
- Description
- Claims
- Application Information
AI Technical Summary
Problems solved by technology
Method used
Image
Examples
Embodiment 1
[0019] Shear wall structures with corrugated steel webs, such as figure 1 , 2 , 4, including the corrugated steel web 1 and the reinforced concrete beams and columns 2 arranged at both ends of the corrugated steel web 1, the surface of the corrugated steel web 1 is prepared with a roughness of 60 μm, and the corrugated steel web 1 and the steel bars arranged on the The steel plate 3 inside the concrete beam column 2 is welded, the steel plate 3 is poured on the surface of the reinforced concrete beam column 2, the corrugated steel web 1 is perpendicular to the plane where the steel plate 3 is located, the steel plate 3 is provided with a rivet 4, and the rivet 4 is completely poured into the reinforced concrete beam Inside column 2. The corrugated steel web 1 is composed of multiple corrugated steel web sub-plates 11 , and the corrugated steel web sub-plates 11 are connected by bolts 5 .
Embodiment 2
[0021] Shear wall structures with corrugated steel webs, such as figure 1 , 2 , 4, including the corrugated steel web 1 and the reinforced concrete beams and columns 2 arranged at both ends of the corrugated steel web 1, the surface of the corrugated steel web 1 is prepared with a roughness of 400 μm, and the corrugated steel web 1 is arranged on the reinforcement The steel plate 3 inside the concrete beam column 2 is welded, the steel plate 3 is poured on the surface of the reinforced concrete beam column 2, the corrugated steel web 1 is perpendicular to the plane where the steel plate 3 is located, the steel plate 3 is provided with a rivet 4, and the rivet 4 is completely poured into the reinforced concrete beam Inside column 2. The corrugated steel web 1 is composed of multiple corrugated steel web sub-plates 11 , and the corrugated steel web sub-plates 11 are connected by bolts 5 .
Embodiment 3
[0023] Shear wall structures with corrugated steel webs, such as figure 1 , 2 , 3, including the corrugated steel web 1 and the reinforced concrete beams and columns 2 arranged at both ends of the corrugated steel web 1, the surface of the corrugated steel web 1 is prepared with a roughness of 60 μm, and the corrugated steel web 1 is arranged on the steel bar The steel plate 3 in the concrete beam column 2 is welded, and the connecting part of the corrugated steel web 1 and the steel plate 3 is poured into the reinforced concrete beam column 2 together. The corrugated steel web 1 is perpendicular to the plane of the steel plate 3, and the corrugated steel web 1 and the The connecting part of the reinforced concrete beam column 2 is provided with studs 6 , and the studs 6 are completely poured into the reinforced concrete beam column 2 . The corrugated steel web 1 is composed of multiple corrugated steel web sub-plates 11, and the corrugated steel web sub-plates 11 are connect...
PUM
| Property | Measurement | Unit |
|---|---|---|
| surface roughness | aaaaa | aaaaa |
| thickness | aaaaa | aaaaa |
Abstract
Description
Claims
Application Information
 Login to View More
Login to View More - R&D
- Intellectual Property
- Life Sciences
- Materials
- Tech Scout
- Unparalleled Data Quality
- Higher Quality Content
- 60% Fewer Hallucinations
Browse by: Latest US Patents, China's latest patents, Technical Efficacy Thesaurus, Application Domain, Technology Topic, Popular Technical Reports.
© 2025 PatSnap. All rights reserved.Legal|Privacy policy|Modern Slavery Act Transparency Statement|Sitemap|About US| Contact US: help@patsnap.com



