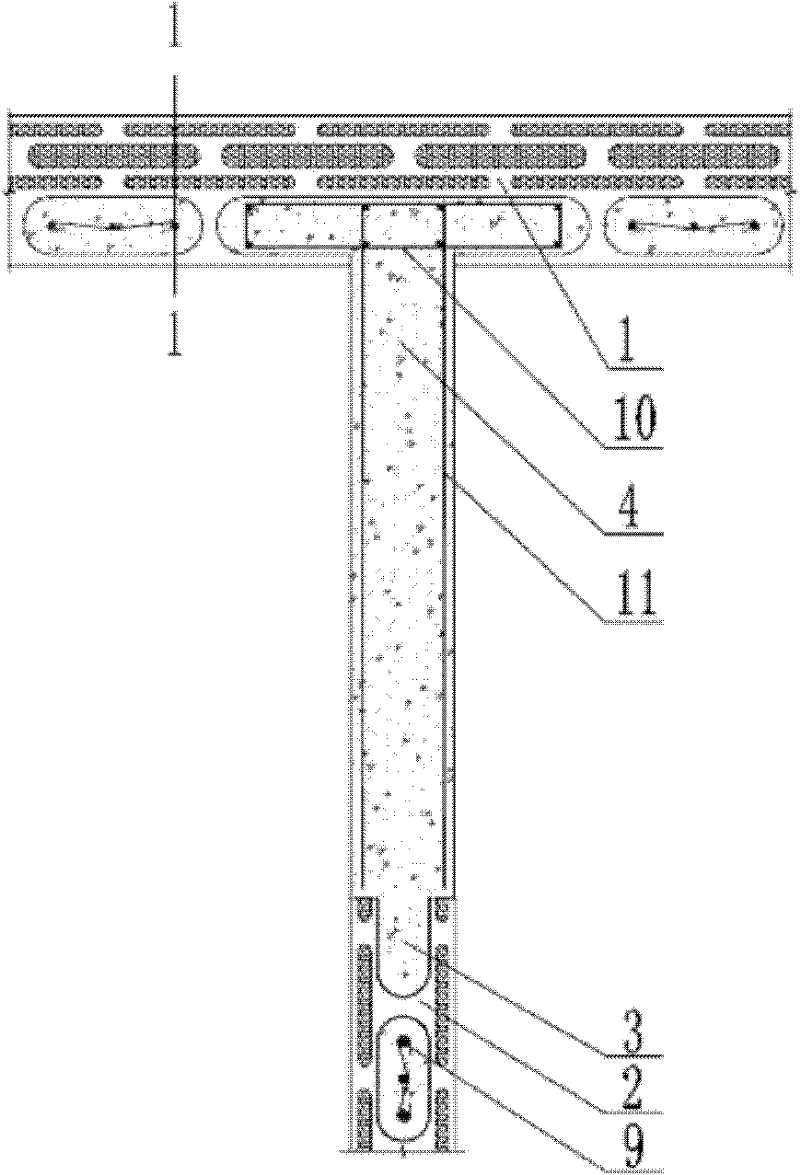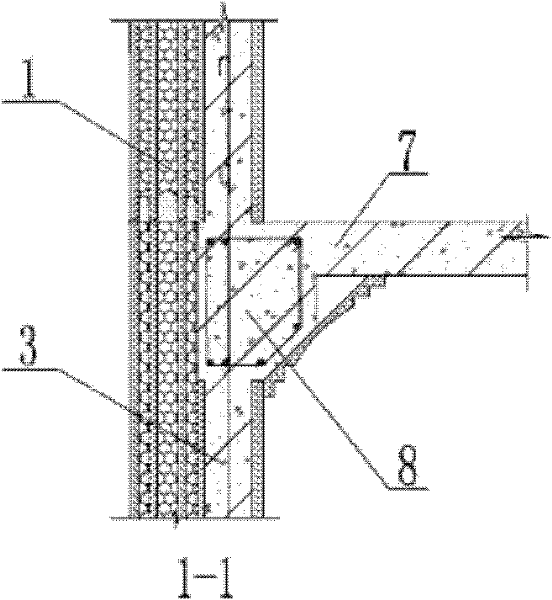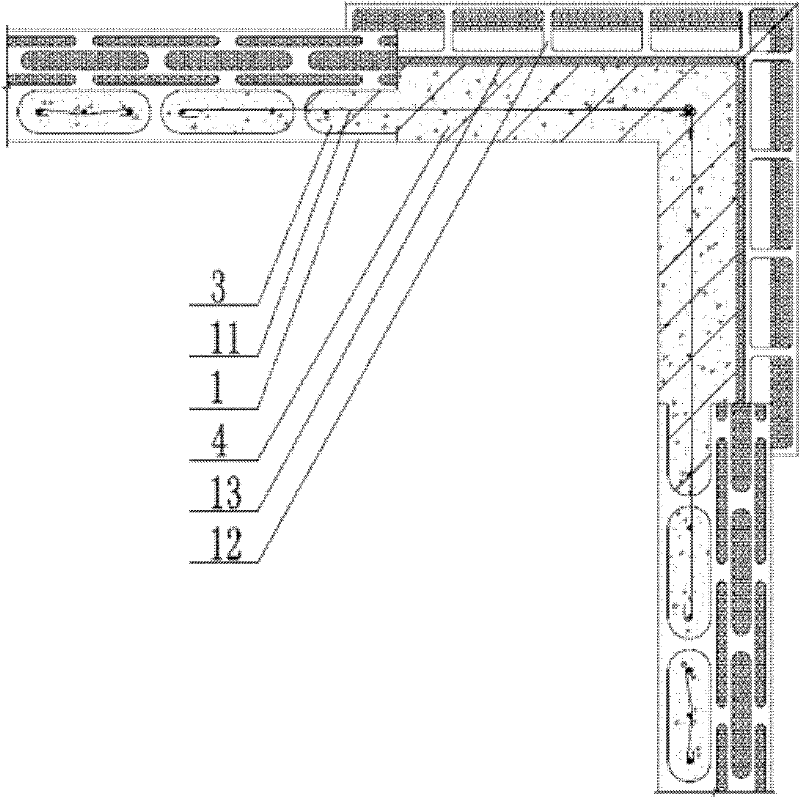Middle-and-high-storey mixed structure system constructed by concrete dense pillar and gypsum composite wallboards and concrete short legs
A hybrid structure, composite wallboard technology, applied in the direction of walls, building components, building structures, etc., can solve the problems of building plastering wet work, heavy building materials, unsafe flammability, etc., to reduce manual work, The effect of improving the escape coefficient and improving the seismic performance
- Summary
- Abstract
- Description
- Claims
- Application Information
AI Technical Summary
Problems solved by technology
Method used
Image
Examples
Embodiment Construction
[0027] In order to further understand the invention content, characteristics and effects of the present invention, the following examples are given, and detailed descriptions are as follows in conjunction with the accompanying drawings:
[0028] Such as Figure 1-Figure 7 As shown: the mixed structure system includes the concrete dense column gypsum composite exterior wall panel 1, the wall body of the inner wall panel 2, the reinforced concrete dense column 3 in the wall panel cavity, the concrete short limb 4, the concrete cylindrical traffic core 5, Concrete beam 6, concrete floor slab 7, concrete built-in peripheral beam 8, the outer wall panel 1 and the inner wall panel 2 are connected by concrete short limbs 4; 4 Reinforced concrete special-shaped columns forming a whole; the upper and lower ends of the short concrete limbs 4 are respectively connected with the built-in concrete peripheral beams 8 or the concrete floor slabs 7; according to the stress requirements of dif...
PUM
 Login to View More
Login to View More Abstract
Description
Claims
Application Information
 Login to View More
Login to View More - R&D
- Intellectual Property
- Life Sciences
- Materials
- Tech Scout
- Unparalleled Data Quality
- Higher Quality Content
- 60% Fewer Hallucinations
Browse by: Latest US Patents, China's latest patents, Technical Efficacy Thesaurus, Application Domain, Technology Topic, Popular Technical Reports.
© 2025 PatSnap. All rights reserved.Legal|Privacy policy|Modern Slavery Act Transparency Statement|Sitemap|About US| Contact US: help@patsnap.com



