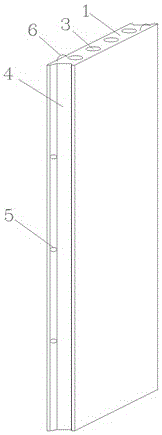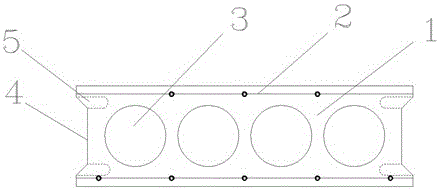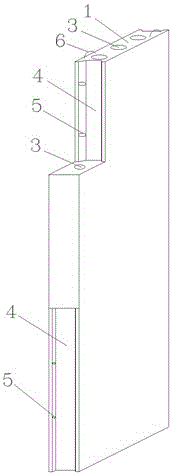Pre-installed inner partition wall panels and building structure integrated construction wall system
An inner partition wall and hoisting technology, which is applied in the direction of building components, building structures, construction, etc., can solve the problems of difficult installation of prefabricated wall panels, high labor intensity of workers, and low construction efficiency, so as to achieve easy guarantee of project quality and outstanding Substantive features, the effect of saving the overall construction period
- Summary
- Abstract
- Description
- Claims
- Application Information
AI Technical Summary
Problems solved by technology
Method used
Image
Examples
Embodiment
[0056] Example 1: see figure 1 , Figure 1a , figure 2 , Figure 2a , image 3 , Figure 3a , Figure 4 , Figure 4a , Figure 5 , Figure 6 , Figure 7 According to the specific construction engineering design, carry out the secondary design of wall panel layout, determine the specifications, models and quantities of various pre-installed inner partition panels, and manufacture and produce pre-installed inner partition panels, end plugging plates, and top isolation soft panels in the factory. Pad 11, connecting palladium curium ribs between plates 12, grouting material 13, connectors and adjusting support rods 17;
[0057] Pre-installed inner partition panels include standard pre-installed inner partition panels, pre-installed inner partition panels on the side of doors and windows, pre-installed inner partition panels on the top of doors and windows or under windows, and pre-installed corner inner partition panels;
[0058] The standard pre-installed inner partiti...
PUM
 Login to View More
Login to View More Abstract
Description
Claims
Application Information
 Login to View More
Login to View More - R&D
- Intellectual Property
- Life Sciences
- Materials
- Tech Scout
- Unparalleled Data Quality
- Higher Quality Content
- 60% Fewer Hallucinations
Browse by: Latest US Patents, China's latest patents, Technical Efficacy Thesaurus, Application Domain, Technology Topic, Popular Technical Reports.
© 2025 PatSnap. All rights reserved.Legal|Privacy policy|Modern Slavery Act Transparency Statement|Sitemap|About US| Contact US: help@patsnap.com



