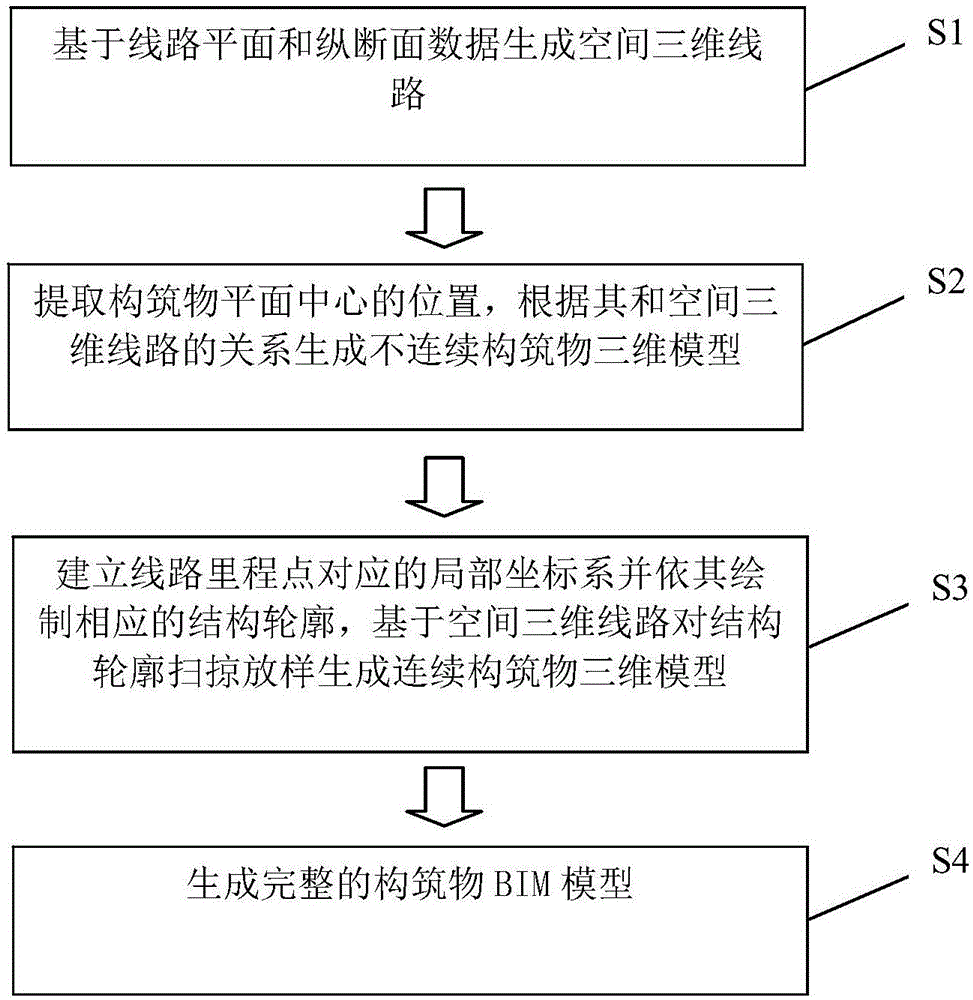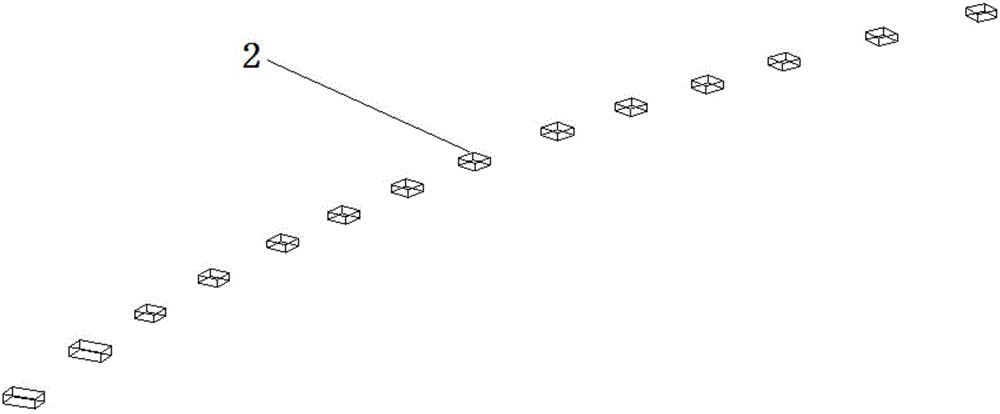Three-dimensional reference line-based BIM creation method for building
A technology for 3D models and structures, applied in 3D modeling, image data processing, special data processing applications, etc., it can solve the problems of large amount of modification works, inability to be visual and intuitive, and not put into engineering design, etc., and achieve high market value. Effect
- Summary
- Abstract
- Description
- Claims
- Application Information
AI Technical Summary
Problems solved by technology
Method used
Image
Examples
Embodiment 1
[0044] Such as Figure 1 to Figure 5 As shown, this embodiment discloses a method for creating a BIM model of a structure based on a three-dimensional reference line, including the following steps:
[0045] S1. Generate a spatial three-dimensional route 1 based on the route plane and longitudinal section data.
[0046] For this embodiment, in step S1, the sub-step of generating the spatial three-dimensional line 1 specifically includes:
[0047] S11. Extract X1, Y1, Z1 coordinates of corresponding points by using the line plane and longitudinal section data provided by the line professional;
[0048] S12. According to the X1, Y1, and Z1 coordinates of each corresponding point, generate a three-dimensional spatial route 1 by using a curve fitting method, wherein the curve fitting method includes nurbs curve fitting and the like.
[0049] S2. Extract the position of the plane center of the structure, and generate the three-dimensional model 2 of the discontinuous structure acc...
PUM
 Login to View More
Login to View More Abstract
Description
Claims
Application Information
 Login to View More
Login to View More - R&D
- Intellectual Property
- Life Sciences
- Materials
- Tech Scout
- Unparalleled Data Quality
- Higher Quality Content
- 60% Fewer Hallucinations
Browse by: Latest US Patents, China's latest patents, Technical Efficacy Thesaurus, Application Domain, Technology Topic, Popular Technical Reports.
© 2025 PatSnap. All rights reserved.Legal|Privacy policy|Modern Slavery Act Transparency Statement|Sitemap|About US| Contact US: help@patsnap.com



