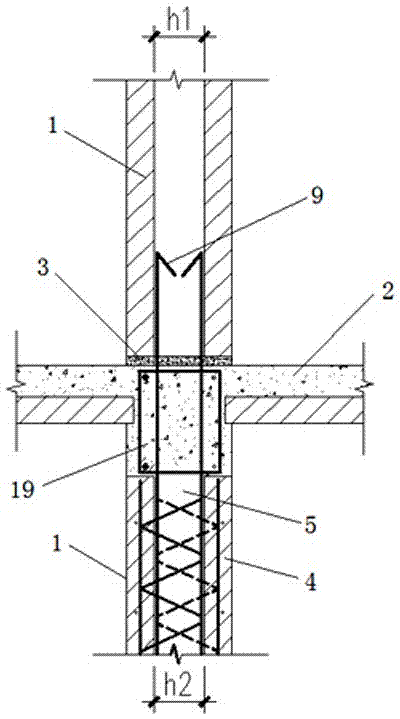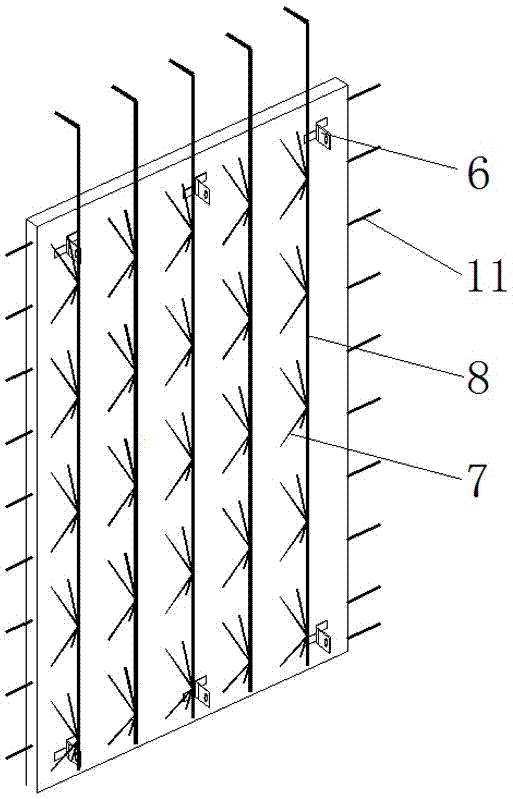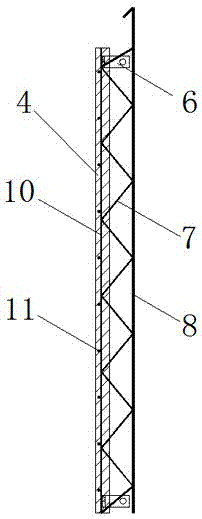Prefabricated laminated slab double-splicing type laminated shear wall and construction method thereof
A technology of superimposed shear walls and superimposed walls, applied to walls, building components, buildings, etc., can solve problems such as cumbersome production processes, and achieve the effects of simplifying the production process, reducing production difficulty, and simplifying the production process
- Summary
- Abstract
- Description
- Claims
- Application Information
AI Technical Summary
Problems solved by technology
Method used
Image
Examples
Embodiment 1
[0025] Embodiment 1: as Figure 1~10 As shown, a prefabricated laminated slab double-joint laminated shear wall includes a laminated wall 1 supporting a floor slab 2, and the upper laminated wall above the floor slab 2 and the lower laminated wall below the floor slab are set up and down. Correspondingly, the laminated wall 1 includes two prefabricated panels 4 erected in parallel. The two prefabricated panels 4 are connected together through the post-cast concrete layer 5 in the middle. The prefabricated panels 4 are also pre-embedded with positioning corner codes 6. The positioning corners on the two prefabricated slabs are connected together by bolts; the two prefabricated slabs 4 are respectively provided with steel bar trusses 7 combined with the post-cast concrete layer 5; the thickness h2 of the post-cast concrete layer 5 on the lower laminated wall and The thickness h1 of the post-cast concrete layer 5 on the upper laminated wall is the same, and the steel bar truss 7 ...
Embodiment 2
[0033] Embodiment 2: as Figure 11 As shown, in this embodiment, the thickness h2 of the post-cast concrete layer of the lower laminated wall 1 is greater than the thickness h1 of the post-cast concrete layer of the upper laminated wall 3, so the steel bar truss 7 of the lower laminated wall has a In addition to the upper chord reinforcement A8 combined with the post-cast concrete layer of the wall, the upper chord reinforcement B20 combined with the ring beam is also provided on the reinforcement truss 7 of the lower laminated wall, and the upper end of the upper chord reinforcement B is also provided with a hook; The beam 18 is also pierced with a vertical steel bar 20, the upper end of the vertical steel bar 20 passes through the floor slab and is combined with the post-cast concrete layer of the upper laminated wall, and the lower end of the vertical steel bar is combined with the post-cast concrete layer of the lower laminated wall together.
[0034] A construction metho...
PUM
 Login to View More
Login to View More Abstract
Description
Claims
Application Information
 Login to View More
Login to View More - R&D
- Intellectual Property
- Life Sciences
- Materials
- Tech Scout
- Unparalleled Data Quality
- Higher Quality Content
- 60% Fewer Hallucinations
Browse by: Latest US Patents, China's latest patents, Technical Efficacy Thesaurus, Application Domain, Technology Topic, Popular Technical Reports.
© 2025 PatSnap. All rights reserved.Legal|Privacy policy|Modern Slavery Act Transparency Statement|Sitemap|About US| Contact US: help@patsnap.com



