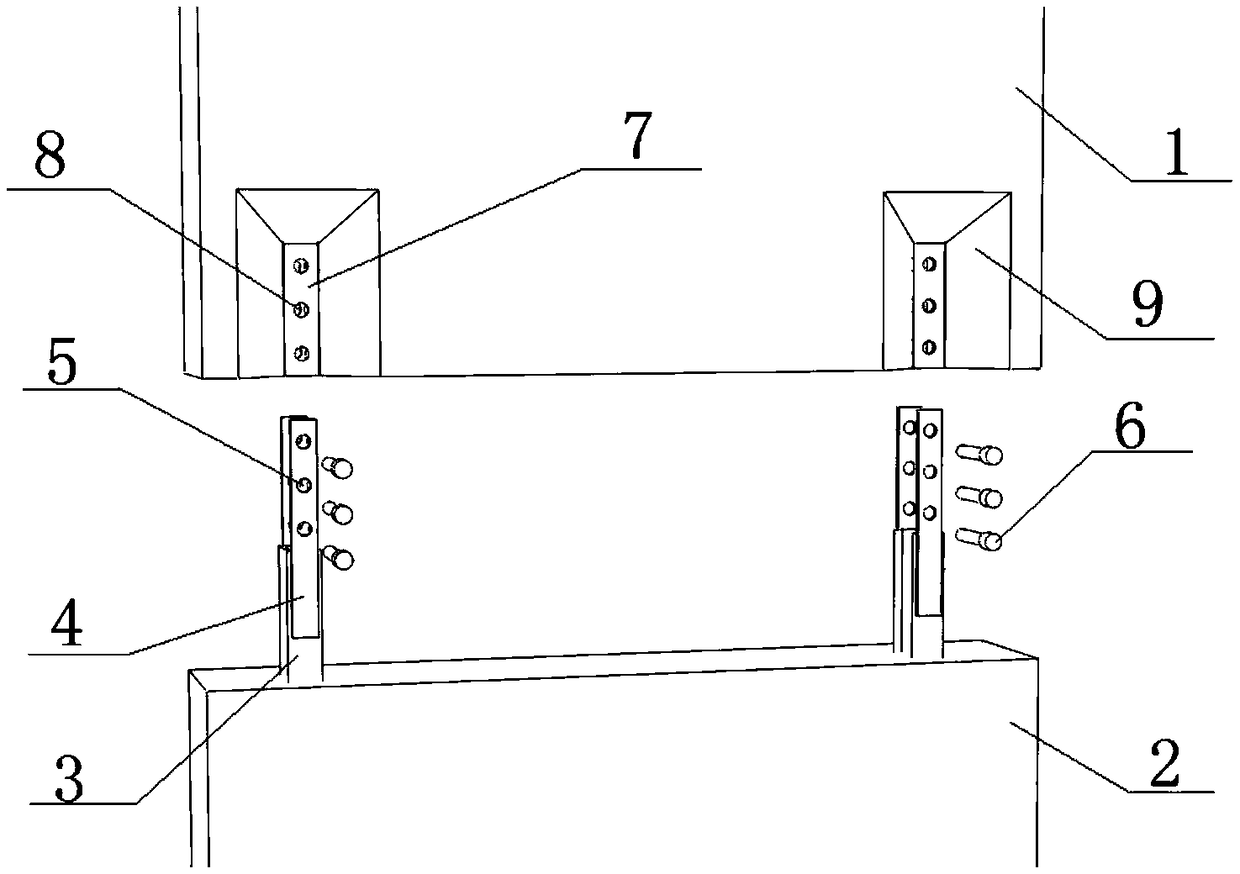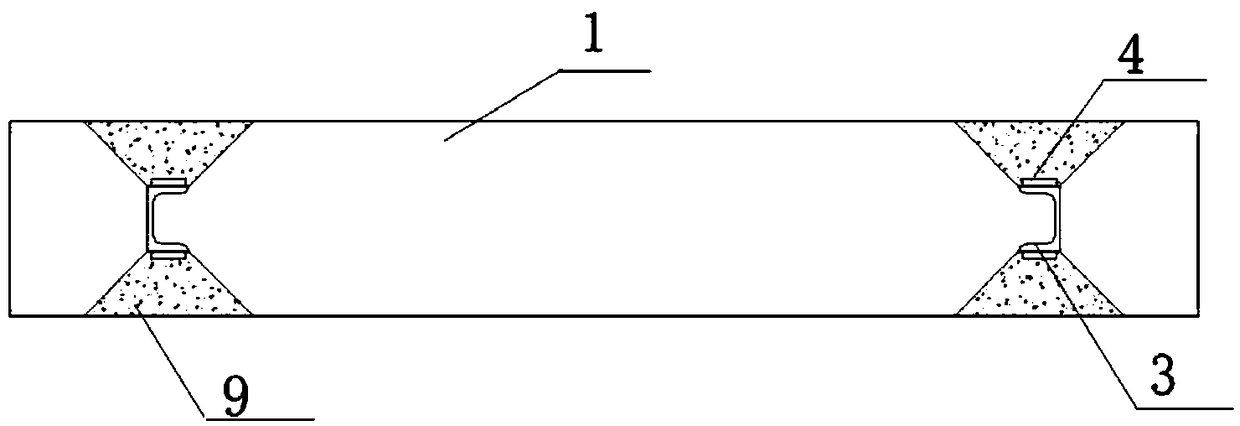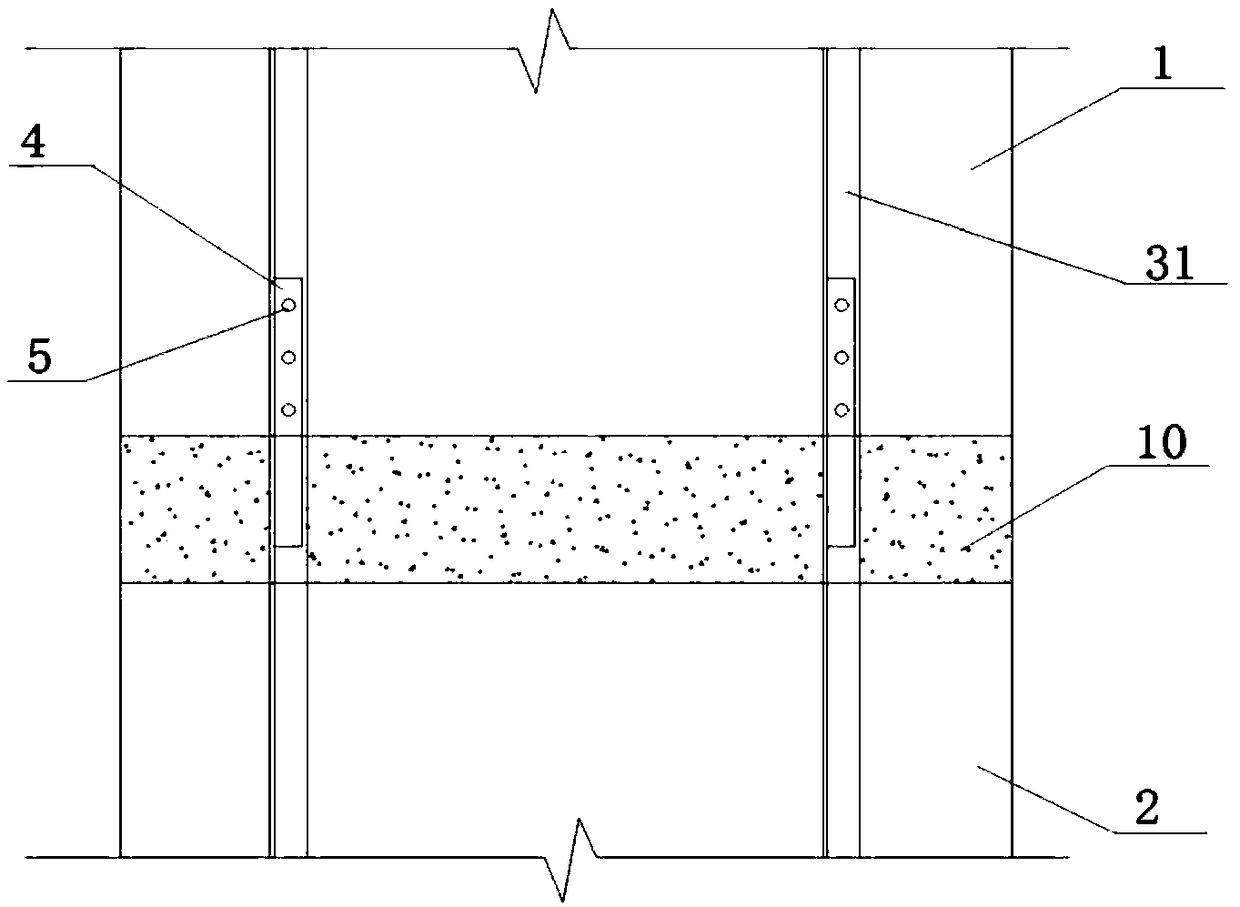Prefabricated steel rib-concrete combined shear wall splicing device and application method
A technology of prefabricated concrete and combined shear walls, which is applied in the direction of construction and building construction, can solve the problems of potential safety hazards, low rigidity outside the steel plate surface, and easy instability, so as to save construction period, solve construction safety problems, and ensure The effect of construction quality
- Summary
- Abstract
- Description
- Claims
- Application Information
AI Technical Summary
Problems solved by technology
Method used
Image
Examples
Embodiment 1
[0063] Such as Figure 1-6 As shown, a prefabricated steel frame-concrete composite shear wall splicing device includes: an upper precast concrete wall 1, a lower precast concrete wall 2, a lower pre-embedded steel frame 3, splicing steel plates 4, and reserved holes 5 for splicing plates , cross-piercing bolts 6, upper pre-embedded steel frame 7, reserved holes 8 for pre-embedded steel frame and wedge-shaped post-casting area 9.
[0064] One end of the lower pre-embedded steel frame 3 is arranged in the end face of the lower precast concrete wall 2 in the thickness direction, and the other end is fixedly connected with the spliced steel plate 4; and each lower pre-embedded steel frame 3 corresponds to two spliced steel plates 4, each The two are respectively symmetrically connected to both sides of the flange of the lower pre-embedded steel frame 3; after the connection, the distance between the two spliced steel plates 4 is used to accommodate the vertically inserted u...
Embodiment 2
[0073] Such as Figure 7-10 As shown, a prefabricated steel frame-concrete composite shear wall splicing device is the same as that in Embodiment 1, the difference is that: the lower pre-embedded steel frame 3 and the spliced steel plate 4 are connected by welding, and the width of the spliced steel plate 4 should be Less than the width of the lower pre-embedded steel frame 3, to ensure the width of the weld seam after welding, and avoid the welding seam being too small to cause insufficient welding strength between the lower pre-embedded steel frame 3 and the spliced steel plate 4.
Embodiment 3
[0075] Such as Figure 11-15 As shown, a prefabricated steel frame-concrete composite shear wall splicing device is the same as that in Embodiment 1, the difference is that the spliced steel plate 4 shown is connected to the center of the web of the lower pre-embedded steel frame 3 .
PUM
 Login to View More
Login to View More Abstract
Description
Claims
Application Information
 Login to View More
Login to View More - R&D
- Intellectual Property
- Life Sciences
- Materials
- Tech Scout
- Unparalleled Data Quality
- Higher Quality Content
- 60% Fewer Hallucinations
Browse by: Latest US Patents, China's latest patents, Technical Efficacy Thesaurus, Application Domain, Technology Topic, Popular Technical Reports.
© 2025 PatSnap. All rights reserved.Legal|Privacy policy|Modern Slavery Act Transparency Statement|Sitemap|About US| Contact US: help@patsnap.com



