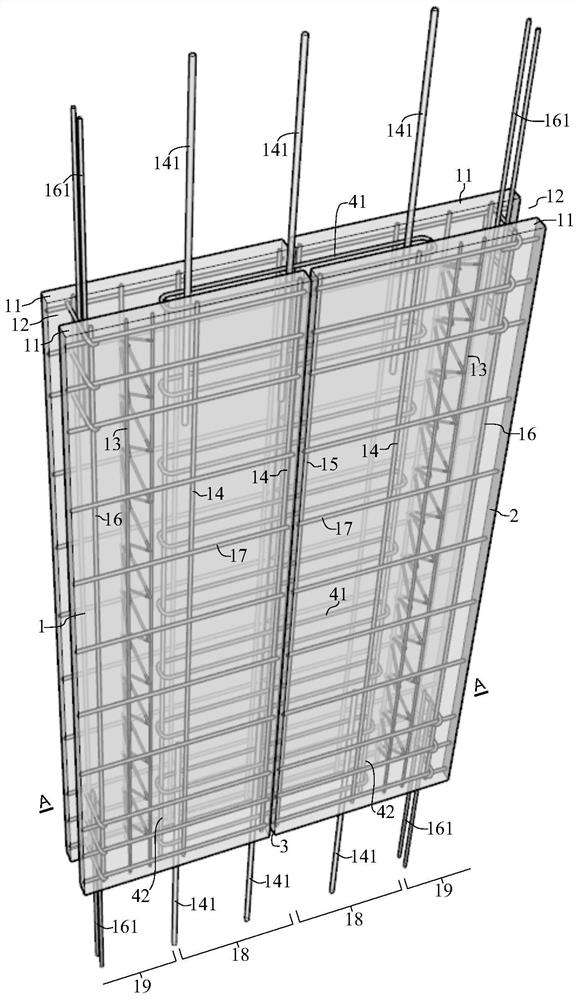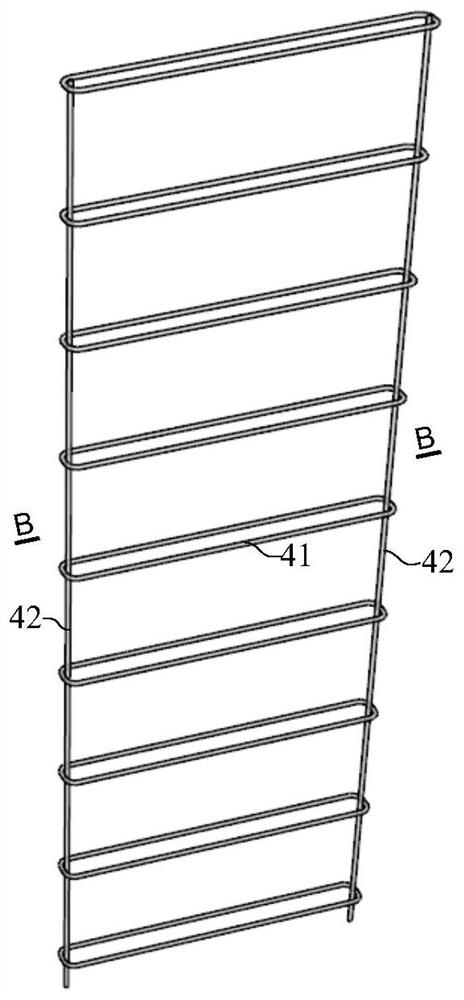Laminated shear wall closely-spliced vertical joint structure and construction method
A superimposed shear wall and vertical technology, which is applied in the direction of building structure, walls, structural elements, etc., can solve the problems that the prefabricated construction cannot be used on the construction site, the difficulty of binding steel bars in the vertical post-casting section, and the penetration of horizontal connecting steel bars Difficulties and other problems, to achieve the effect of on-site construction quality control, reduction of formwork and steel binding work, and high construction efficiency
- Summary
- Abstract
- Description
- Claims
- Application Information
AI Technical Summary
Problems solved by technology
Method used
Image
Examples
Embodiment 1
[0069] Preferred Embodiment 1, Improved Type 1 The inner walls of the precast concrete panels 11 on both sides of the precast wall can adopt the natural pouring surface formed during the production of the laminated shear wall without special treatment. Further, you can also press Figure 17 In the area of the inner wall of the precast concrete wall panel 11 close to the installation joint 3, a groove 111 is arranged along the height direction of the wall. After the post-cast concrete in the cavity 12 is poured, a shear bond is formed between the precast concrete and the post-cast concrete at the position of the groove 111. To strengthen the shear force transmission at the vertical joint position.
[0070] Specifically, the groove 111 is formed by pressing with a special mold after the pouring of the corresponding precast concrete wall plate 11 is completed and before the initial setting of the concrete, or it can also be formed by using a special tool to remove the concrete ...
PUM
| Property | Measurement | Unit |
|---|---|---|
| Diameter | aaaaa | aaaaa |
Abstract
Description
Claims
Application Information
 Login to View More
Login to View More - R&D
- Intellectual Property
- Life Sciences
- Materials
- Tech Scout
- Unparalleled Data Quality
- Higher Quality Content
- 60% Fewer Hallucinations
Browse by: Latest US Patents, China's latest patents, Technical Efficacy Thesaurus, Application Domain, Technology Topic, Popular Technical Reports.
© 2025 PatSnap. All rights reserved.Legal|Privacy policy|Modern Slavery Act Transparency Statement|Sitemap|About US| Contact US: help@patsnap.com



