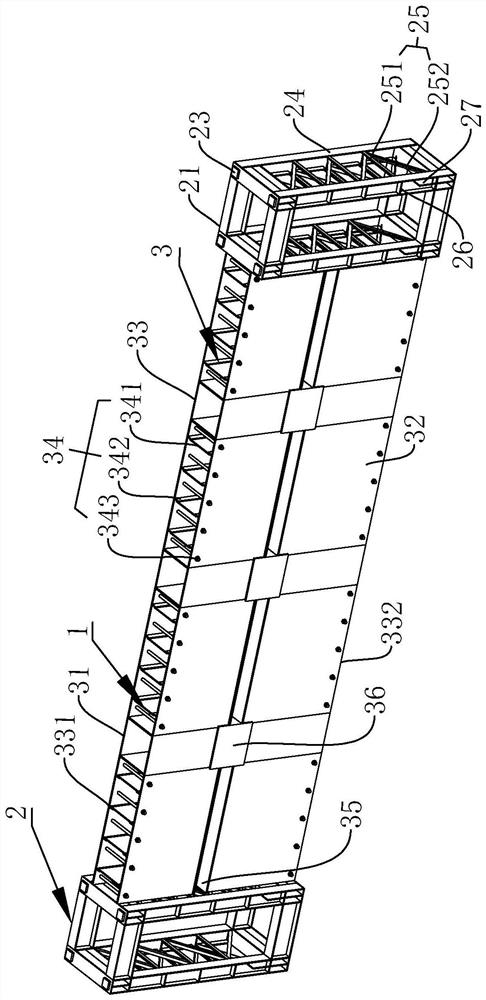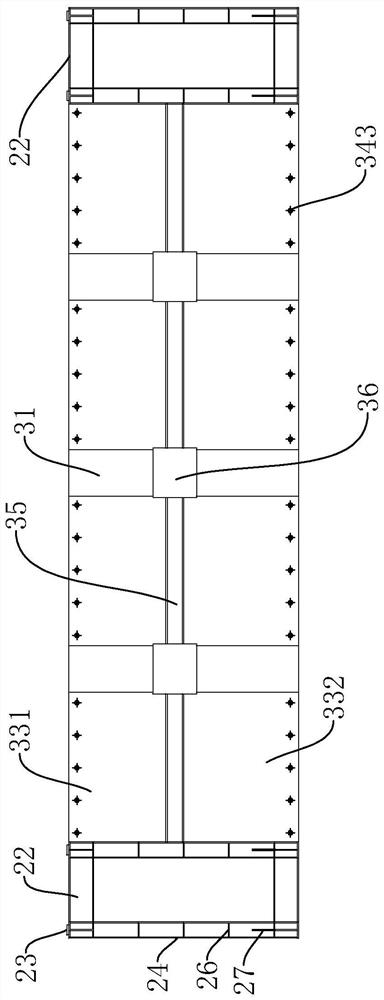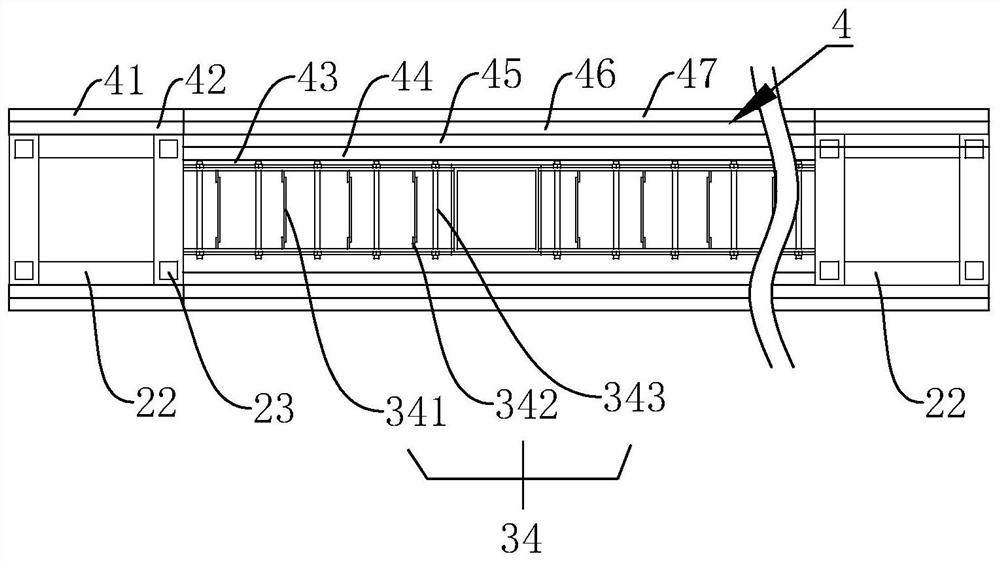Fabricated light steel structure residential building system
A light steel structure and residential building technology, applied in the direction of buildings, building components, building structures, etc., can solve the problems of insufficient load-bearing capacity, unsuitable for high-floor residences, etc., to achieve increased load-bearing capacity, low cost, and increased load-bearing effect of ability
- Summary
- Abstract
- Description
- Claims
- Application Information
AI Technical Summary
Problems solved by technology
Method used
Image
Examples
Embodiment Construction
[0039] The present invention will be described in further detail below in conjunction with the accompanying drawings.
[0040] Such as figure 1 As shown, the present invention provides a prefabricated light-steel structure residential building system, including multi-layer floors stacked on the concrete foundation, each floor is assembled by horizontal floor slabs (not shown in the figure) and vertical walls 1 become. The present invention mainly aims at the problem that the existing prefabricated light steel structure houses have poor load-bearing capacity, and the height of the whole light steel structure houses generally does not exceed 10 meters, and adopts a structure with stronger load-bearing capacity, so that the assembly The type light steel structure residence can be applied to small high-rise residences.
[0041] The present invention mainly improves the structure of the vertical wall 1 to make its load-bearing capacity stronger. Specifically, the present invention ...
PUM
 Login to View More
Login to View More Abstract
Description
Claims
Application Information
 Login to View More
Login to View More - R&D
- Intellectual Property
- Life Sciences
- Materials
- Tech Scout
- Unparalleled Data Quality
- Higher Quality Content
- 60% Fewer Hallucinations
Browse by: Latest US Patents, China's latest patents, Technical Efficacy Thesaurus, Application Domain, Technology Topic, Popular Technical Reports.
© 2025 PatSnap. All rights reserved.Legal|Privacy policy|Modern Slavery Act Transparency Statement|Sitemap|About US| Contact US: help@patsnap.com



