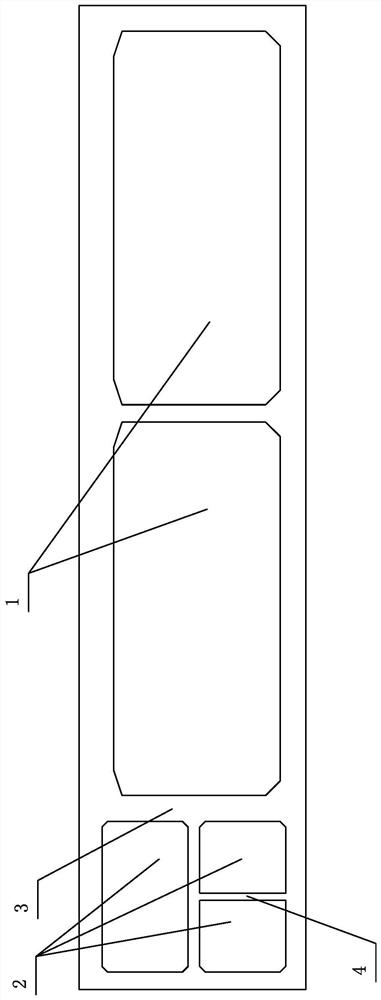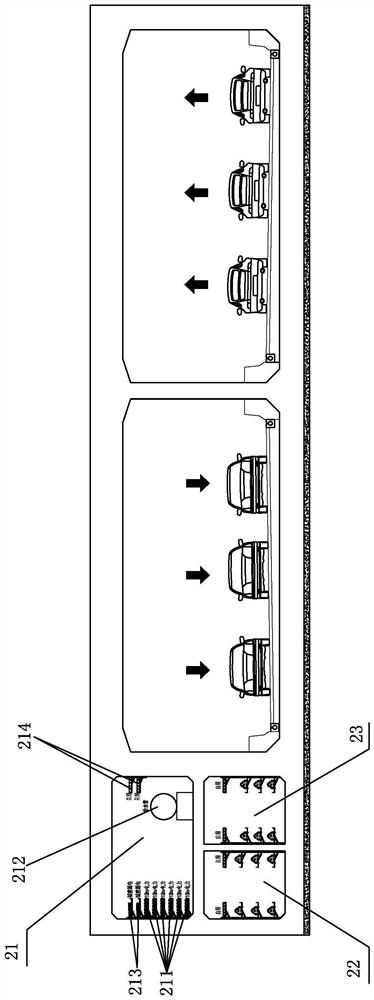Multifunctional urban underground space fire-resistant structure
An underground space and refractory structure technology, applied in underwater structures, infrastructure engineering, water conservancy engineering and other directions, can solve the problem of effective and intensive utilization of urban underground resources, total investment savings, low social and economic benefits, adjacent structures Security threats and other issues, to achieve the effect of alleviating the sharp rise in the internal temperature of the structure, improving the utilization rate, and facilitating operation and maintenance
- Summary
- Abstract
- Description
- Claims
- Application Information
AI Technical Summary
Problems solved by technology
Method used
Image
Examples
Embodiment Construction
[0021]Seefigure 1 ,figure 2The present invention includes urban tunnel 1 and integrated gallery 2, in order to meet the safe and easy requirements for escape, ventilation and blanks, the integrated gallery should not be too large, so the integrated gallery 2 is placed in urban tunnel 1 On the side, it is in the form of horizontal, and its vertical slope follows the urban tunnel slope to achieve space and reduce the purpose of the project. The integrated gallery and urban tunnel are not connected to each other, there is no access, connecting holes, holes Waiting for the contingent structure; urban tunnel 1 is a double-hole tunnel, a single-way three-lane scale, in order to facilitate the arrangement of the tunnel entrance and exit and the connection with the peripheral underground garage, only the pass passenger car, the integrated gallery is used in the three-story three-class form, upper layer It is a hydroconautical comprehensive compartment 21, which is included in 10kV cable 211...
PUM
 Login to View More
Login to View More Abstract
Description
Claims
Application Information
 Login to View More
Login to View More - R&D
- Intellectual Property
- Life Sciences
- Materials
- Tech Scout
- Unparalleled Data Quality
- Higher Quality Content
- 60% Fewer Hallucinations
Browse by: Latest US Patents, China's latest patents, Technical Efficacy Thesaurus, Application Domain, Technology Topic, Popular Technical Reports.
© 2025 PatSnap. All rights reserved.Legal|Privacy policy|Modern Slavery Act Transparency Statement|Sitemap|About US| Contact US: help@patsnap.com


