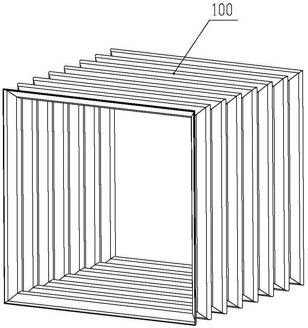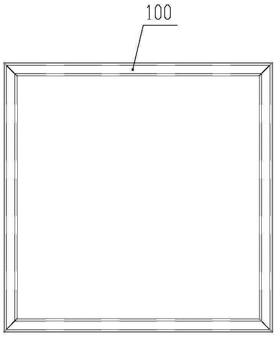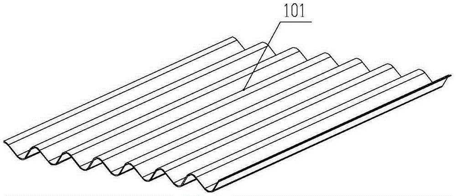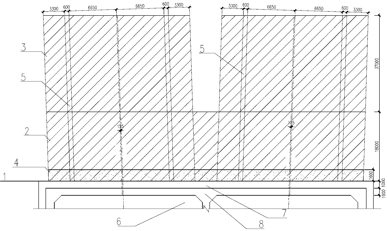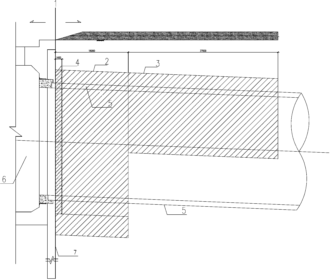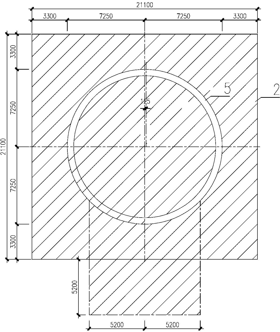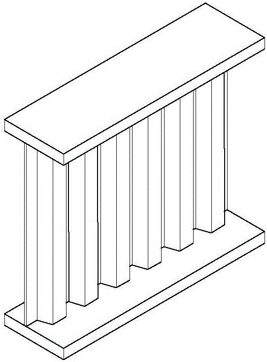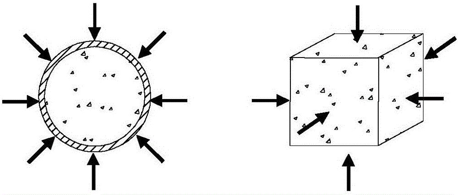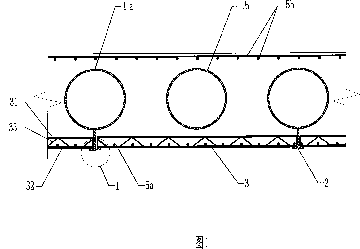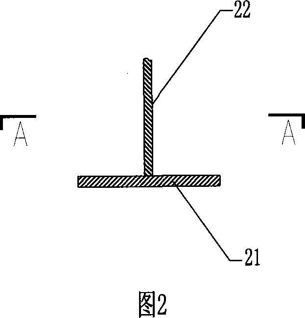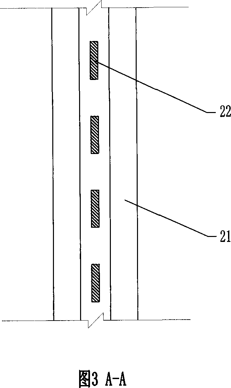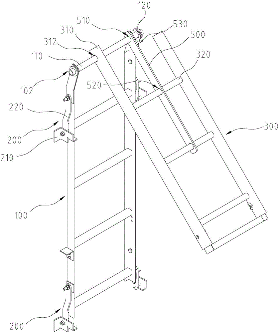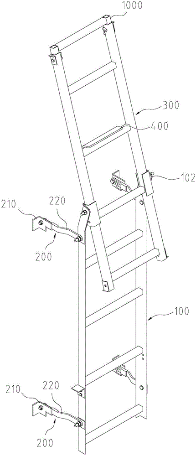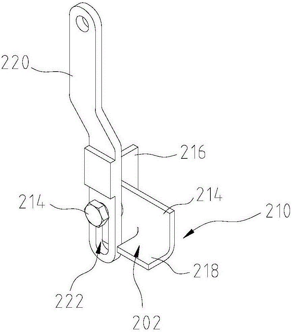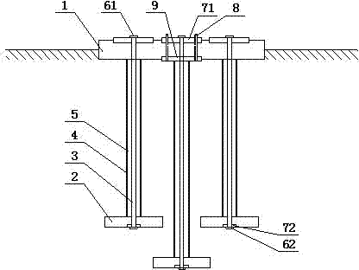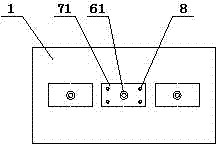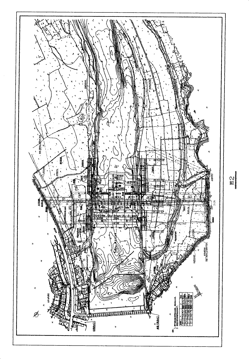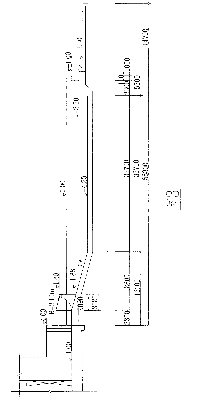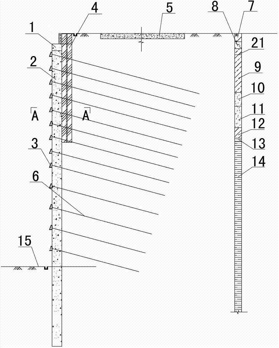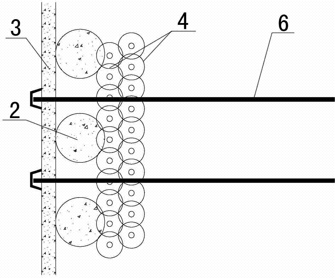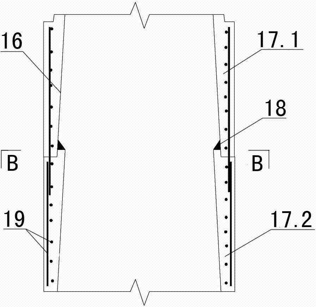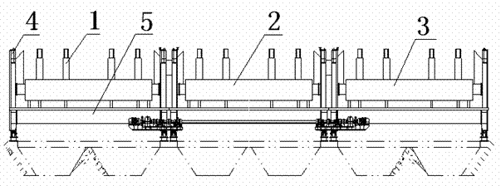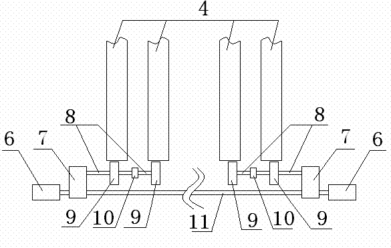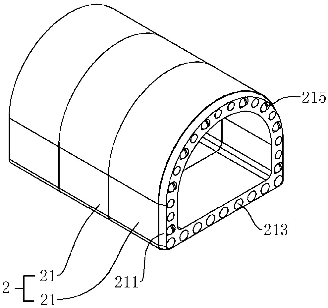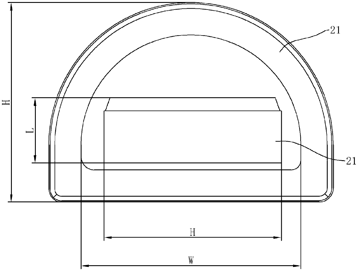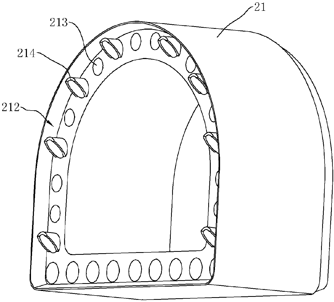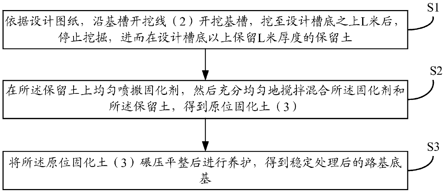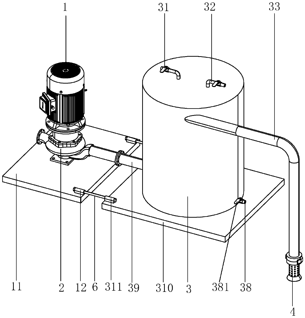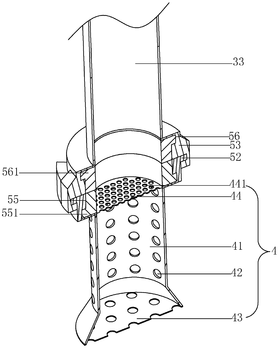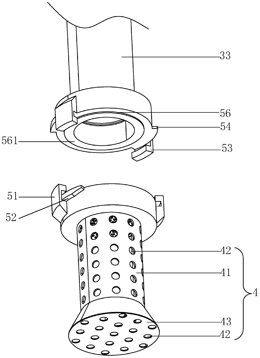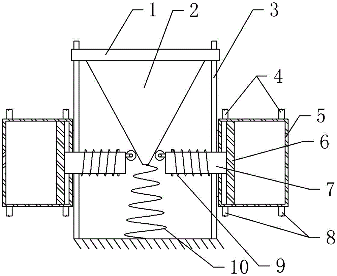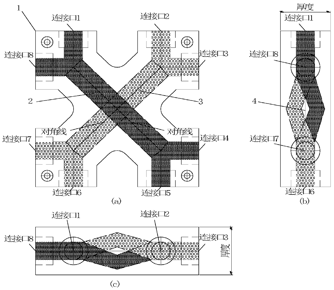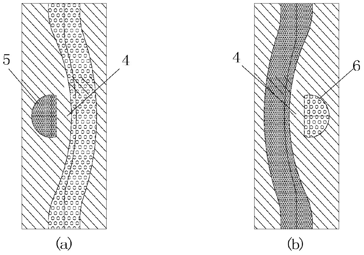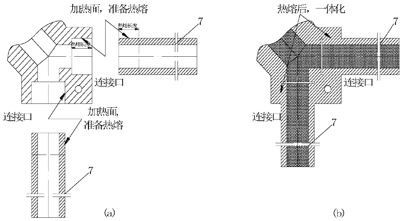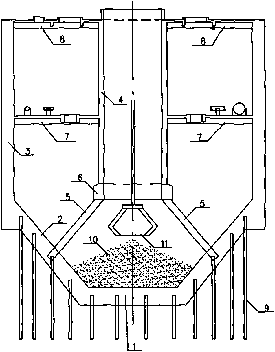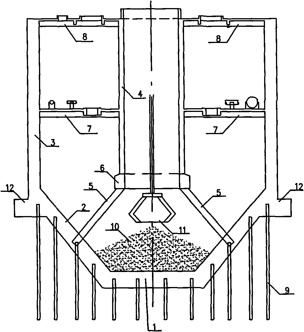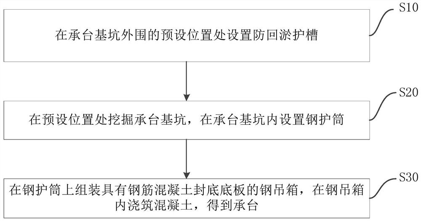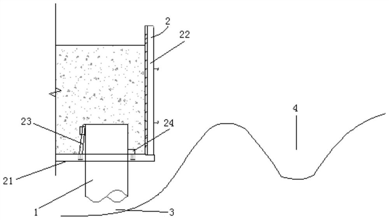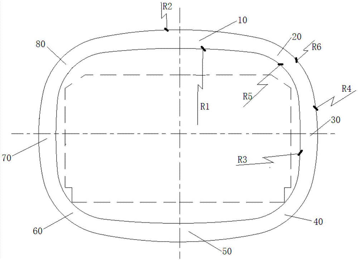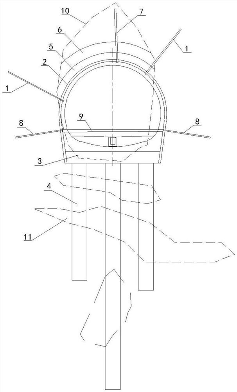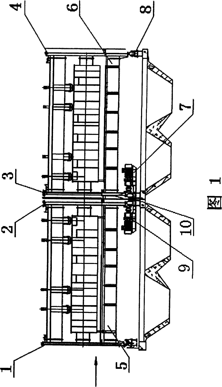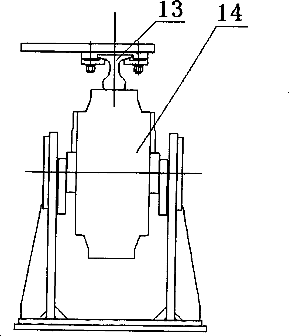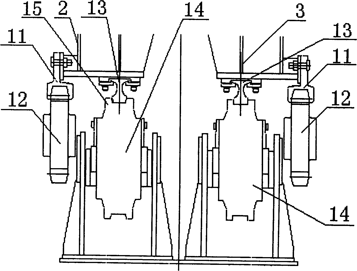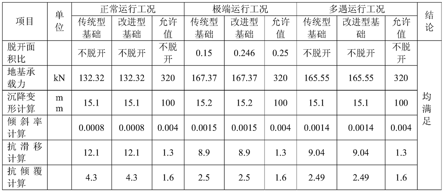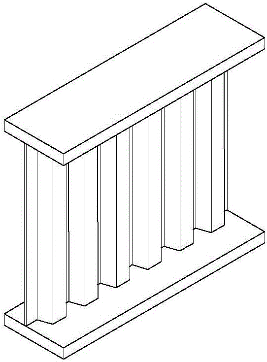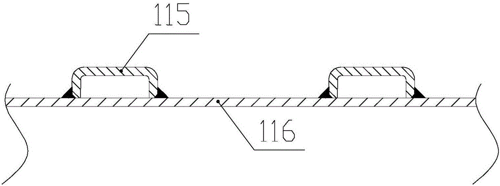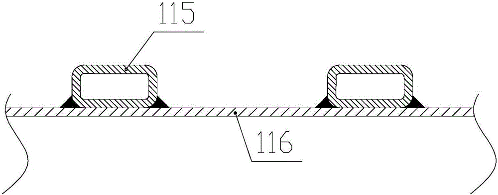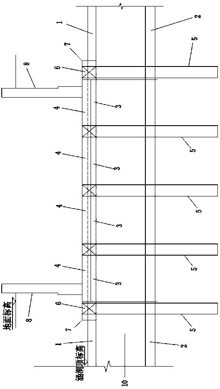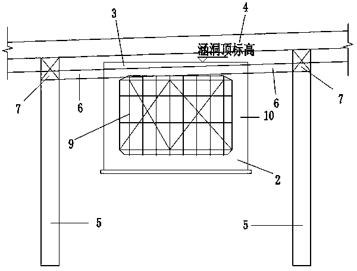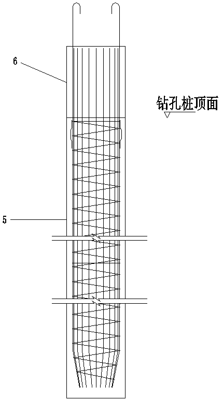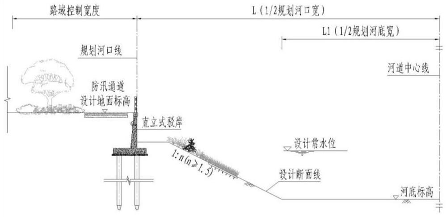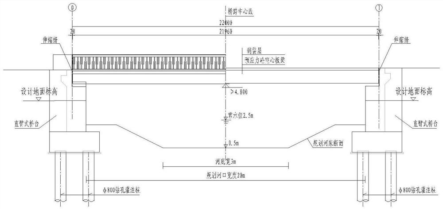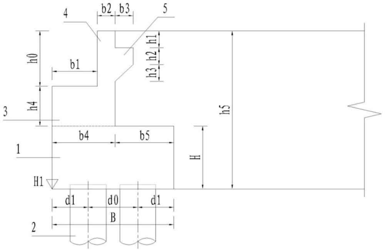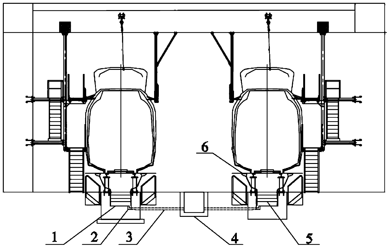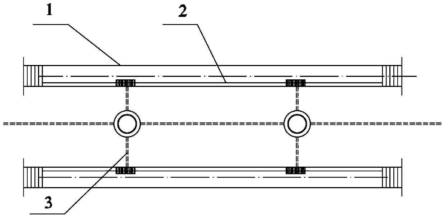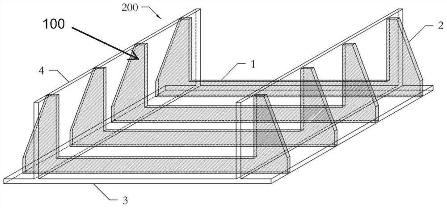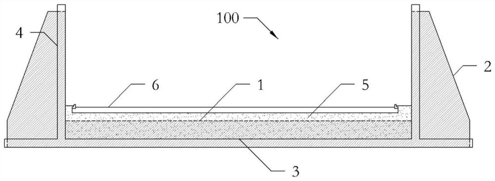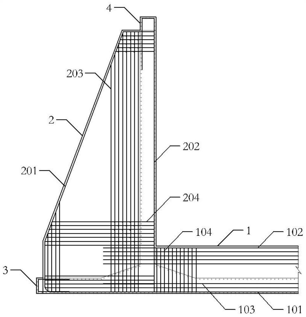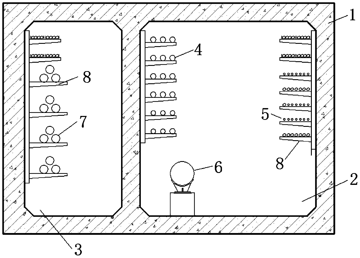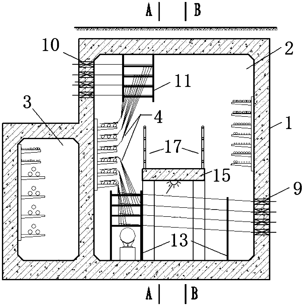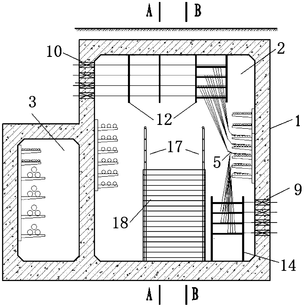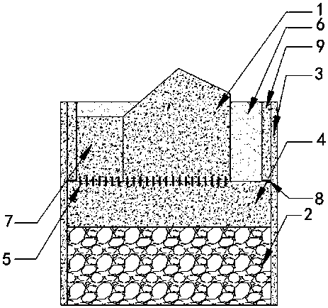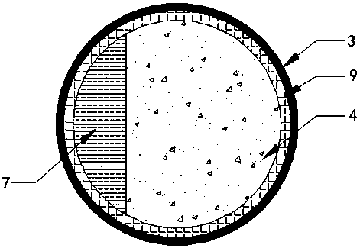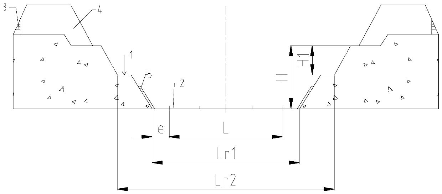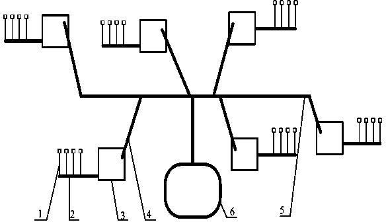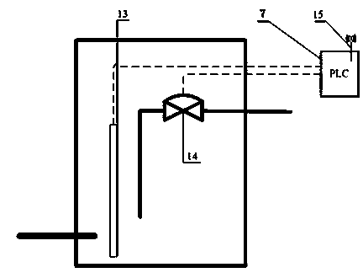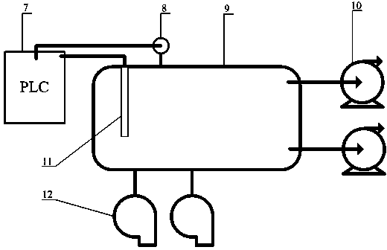Patents
Literature
71results about How to "Reduce the excavation depth" patented technology
Efficacy Topic
Property
Owner
Technical Advancement
Application Domain
Technology Topic
Technology Field Word
Patent Country/Region
Patent Type
Patent Status
Application Year
Inventor
Urban underground comprehensive steel pipe gallery
InactiveCN105401595ALower the altitudeImprove seismic performanceArtificial islandsUnderwater structuresPedestrianWedge shape
The invention discloses an urban underground comprehensive steel pipe gallery which comprises box type pipe joints, wherein each box type pipe joint is formed by assembling unit plate sheets, and the box type pipe joints are assembled in the axial direction to form a box type pipe gallery; protrusions are arranged on the outer side and / or the inner side of each unit plate sheet, and openings are formed in the periphery of the cross section of each protrusion. Compared with a circular-section pipe gallery, the box type pipe gallery structure of the urban underground comprehensive steel pipe gallery increases the use ratio and the general net width and net height of the internal clearance, the height of the pipe gallery is significantly reduced under the condition of ensuring the same internal clearance space, and therefore the foundation excavation depth is decreased, and the civil engineering quantity is reduced; the bottom straight surface of the pipe gallery can be directly used as a pedestrian passage or a driving passage, so that the most important and the most difficult re-filling and the degree of compaction of a bottom wedge-shaped included angle when the circular-section pipe gallery is re-filled are achieved; the pipe gallery is in a semi-flexible structure, has a good anti-seismic property and good settlement resistant performance, can absorb the trace deformation, and is not easily crazed.
Owner:NANJING LIANZHONG CONSTR ENG TECH
Minimum over-burden originating method for shield tunnel
ActiveCN102797468AFix stability issuesReduce construction riskUnderground chambersTunnel liningGeomorphologyEconomic benefits
The invention discloses a minimum over-burden originating method for a shield tunnel. The method comprises the following steps of: reinforcing a shield originating section soil body with a method for combining earth covering back pressure, local full-section stratum reinforcing and gantry type stratum reinforcing to improve the stratum stability and the muddy water cleavage resistance of a top soil body; and reinforcing a stratum of a certain thickness on an opening with a freezing method to prevent slurry leakage, stratum instability, emergence of water and mud and the like in a muddy water cabin caused by soil body damage on a face, stratum looseness and the like after opening of a hole door during shield originating. Due to the adoption of the method, the problem of stability of an originating stratum under a minimum over-burden condition is solved, the construction risks of an originating working well and a deep foundation pit at an open excavation section are lowered simultaneously, and construction cost is lowered; and the method has good social and economic benefits.
Owner:CHINA RAILWAY SIYUAN SURVEY & DESIGN GRP
Synthesized pipe rack with frame composite structure
ActiveCN105821903AAvoid lateral instabilityHigh strengthArtificial islandsUnderwater structuresWeb structureEngineering
The invention discloses a synthesized pipe rack with a frame composite structure. The synthesized pipe rack comprises unit plate pieces positioned on the upper and lower surfaces, and side unit plate pieces positioned on two side surfaces; the unit plate pieces and the side unit plate pieces are combined and spliced to form unit pipe sections; the unit pipe sections are axially spliced to form the synthesized pipe rack; the unit plate pieces consist of plates, hollow second pipes positioned at two ends, and hollow first pipes positioned at the other two ends; the side unit plate pieces consist of plates, and hollow second pipes positioned at two ends; the second pipes are axial splicing ends of the unit pipe sections; and in splicing of the synthesized pipe rack, the first pipes form longitudinal beams of the synthesized pipe rack, and the adjacent second pipes are connected with each other to form a skeleton structure of the synthesized pipe rack. The longitudinal beams and the skeleton structure of the pipe rack bear main loads; a bridge steel web structure is formed to enhance the shearing resistance of the pipe rack, and is skillfully used; based on dual enhanced structures, the bearing capacity is greatly improved; and under the same filling height, wall plates with the structures are thinner, and materials are saved.
Owner:NANJING LIANZHONG CONSTR ENG TECH
Steel pipe hollow concrete building floor and construction method thereof
A steel pipe hollow concrete floor is equipped with a number of steel pipes in itself, the steel pipes are surrounded by concrete structure and forms hollow floor; two ends of the steel pipes are fixed on the frame beam combined with the floor. Said steel pipes not only can be used as the molding template, the poured concrete need not be demounted but as one part of hollow floor. The steel pipe hollow concrete floor in the invention has small floor integral section, light weight and large bearing capacity.
Owner:ARCHITECTURAL DESIGN RES INST OF GUANGDONG PROVINCE
Lifting type climbing ladder
ActiveCN106193998AReduce the excavation depthEasy accessElevatorsLaddersLocking mechanismEngineering
The invention relates to a lifting type climbing ladder, which comprises a first climbing ladder body, at least one pair of connecting mechanisms and a second climbing ladder body, wherein the first climbing ladder body comprises a first end; the at least one pair of connecting mechanisms is respectively arranged at the two sides of the first climbing ladder body; each connecting mechanism comprises a support seat and a connecting rod element; the support seat is used for fixing the preset fixing position; the support seat is provided with a position limiting part; one end of the connecting rod element is movably connected with one end of the support seat, and can rotate and / or slide relative to the support seat; the other end of the connecting rod element is rotationally connected with the first climbing ladder body; when the connecting rod element rotates to the preset position, the connecting element is clamped and fixed with the position limiting part; one end of the second climbing ladder body is movably connected with the first end of the first climbing ladder body, and can rotate or / and slide relative to the first climbing ladder body; the second climbing ladder body is provided with a locking mechanism capable of being fixed with a ground sill. The lifting type climbing ladder can be arranged in a hoistway bottom pit with small dimension; operators can conveniently go in or go out of the bottom pit.
Owner:HITACHI ELEVATOR CHINA
Transmission tower plate-type three-rope foundation structure
ActiveCN102900094AImprove securityImprove reliabilityFoundation engineeringTransmission towerPull force
The invention discloses a transmission tower plate-type three-rope foundation structure which comprises an upper plate which is paved on the ground surface and three lower plates which are buried under the ground. The transmission tower plate-type three-rope foundation structure is characterized in that the upper plate and each of the lower plates are respectively connected through a steel twisted rope; the three lower plates are arranged in a transverse straight line manner; the length of the steel twisted rope at the middle part is larger than the lengths of the steel twisted ropes at two sides; and the lengths of the steel twisted ropes at two sides are equal. According to the transmission tower plate-type three-rope foundation structure provided by the invention model, the upper plate is used as a foundation protecting cap and has the advantages that force transmission boundary conditions are complete and clear, physical mechanical properties of various materials are brought into full play, the investment is saved, the safety and the reliability grade are high, the construction is simple and convenient, and the like; when the line foundation earth is poor in physical mechanical property and the up-pull load is large, the security and the reliability of the foundation are greatly improved as three anchor ropes are adopted; and therefore, the foundation structure is applicable to loess regions with large up-pull forces and poor physical mechanical properties of the foundation earth, for example, line foundations of voltage grades more than 330kV.
Owner:甘肃省电力公司电力经济技术研究院 +2
Water gate dipper type shunting energy dissipating rushing-proof technology
InactiveCN101408022AGood economic benefits and application prospectsReduce the excavation depthBarrages/weirsDipperHigh energy
The invention discloses a novel sluice bucket type flow-dividing and energy-dissipation scour prevention technology. The technology comprises five parts, i.e., the overall design thought, the type selection of a section simulating hydraulic model, the verification of an integral simulating hydraulic model, the observation of an original model, and the comparison of economic technology, and the like. The design of the invention has eight most important key parts, i.e., the frontal edge width B1 of a pier, the top width B2 of a tail end, the bottom width B3 of the tail end, the inverted arc radius R of the upstream face of the pier, the flip shot angle Theta, the pier height P, the number of the pier, and the top space B4 between the tail ends of the piers, and the like. The design method of the sluice bucket type flow-dividing and energy-dissipation scour prevention technology is divided into two major parts, i.e., the body form design and the distribution of the piers. The bucket type flow-dividing pier designed in the way is characterized by low downstream water level, high energy consumption rate in ordinary flow flood discharging working condition, small stilling pool depth, short pool length, less workamount, low investment, and the like.
Owner:FUJIAN PROVINCIAL INVESTIGATION DESIGN & RES INST OF WATER CONSERVANCY & HYDROPOWER
Watertight structure for retaining wall of ultra-deep manually excavated pile and construction method thereof
InactiveCN103572764AGuarantee quality and safetyEnsure construction safetyExcavationsReinforced concreteStructure of the Earth
The invention relates to a watertight structure for a retaining wall of an ultra-deep manually excavated pile and a construction method thereof. According to the watertight structure and the construction method thereof, the retaining wall of each excavated pile is formed through the upper and lower connection of cast-in-situ reinforced-concrete retaining wall construction sections section by section, a watertight curtain deeply penetrates below a soil layer with strong water permeability, the inside diameter of a lower opening of the inner side face of each retaining wall construction section is greater than that of an upper opening of the inner side face of each retaining wall construction section, an annular boss is formed at the joint of an upper retaining wall construction section and a lower retaining wall construction section, and watertight sealing slurry is filled in an internal corner formed by the boss and a front retaining wall construction section; cast reinforced concrete of the retaining wall construction sections is ordinary reinforced concrete or anti-permeability reinforced concrete with an anti-permeability agent; the watertight sealing slurry is polymeric cement slurry or slurry formed through mixing water glass, cement and water. The watertight structure and the construction method thereof have the advantage that the technical problems that the quality of the excavated pile is affected caused by the fact that the retaining wall of the manually excavated pile is subjected to water permeation when the manually excavated pile passes through a gravel stratum with rich groundwater and strong water permeability or complicated stratums with large water flow, high gravel mobility and the like, the construction period is relatively long, and hidden security risks are caused due to the damage to surrounding buildings arising from damaged stratum structure are solved.
Owner:CHINA CONSTR SECOND ENG BUREAU LTD
Prestress strengthening method for external cables of bridges and culverts of prefabricated frames in gradient change jacking process
ActiveCN105484171AOvercome the phenomenon of tensile stressAvoid breakingGround-workPre stressEngineering
The invention discloses a prestress strengthening method for external cables of bridges and culverts of prefabricated frames in a gradient change jacking process. Before jacking, external cable prestress tensioning structures are installed on the prefabricated frames in advance so as to apply prestress to overcome the tension stress caused in the jacking process, thereby ensuring that the structures of the prefabricated frames can not be damaged due to fact that front ends, rear ends or middle parts are suspended. The prestress strengthening method for the external cables of the bridges and culverts of the prefabricated frames in the gradient change jacking process, disclosed by the invention, can be used for eliminating the damage of the tension stress generated on the walls of the prefabricated frames to the structures of the prefabricated frames when the prefabricated frames pass through gradient change points of gradient change slide ways in the gradient change jacking process.
Owner:中铁二十五局集团第三工程有限公司 +1
Tandem type triple-car dumper
Owner:WUHAN POWER EQUIP WORKS
Undersea tunnel and construction method thereof
PendingCN109098208AReduce the excavation depthReduce energy consumptionArtificial islandsUnderwater structuresHydraulic cylinderEngineering
The invention discloses an undersea tunnel and a construction method thereof. The undersea tunnel comprises a trough and a lining; the lining is composed by splicing modules which are spliced along the trough, and each splicing module is in a hollow pipe shape; and the distance between the bottom face and the top face of the outer side of each splicing module is smaller than that between the two side faces of the inner side of the splicing module. The construction method of the construction method comprises the steps that the trough is excavated in the sea bed surface through a dredger, and the splicing modules are vertically fixed into the trough; a docking platform is subsequently adopted to flatly place and rotate the splicing modules by 90 degrees and then convey the splicing modules from the inner sides of spliced splicing modules to the splicing positions; the flatly-placed splicing modules are rotated by 90 degrees, and the splicing modules are overturned through an overturningmachine to be aligned and attached to the end faces of the spliced splicing modules, and are compressed through a hydraulic cylinder; and soil excavated in the trough is backfilled to the upper facesof the spliced splicing modules. The construction efficiency is high, and the cost is low.
Owner:郭毅轩
Subbase course stabilizing treatment method for soft foundation excavation roadbed
ActiveCN103774516AReduce the amount of excavationReduce backfill shipmentsRoadwaysEngineeringSubgrade
The invention provides a subbase course stabilizing treatment method for a soft foundation excavation roadbed. The method comprises the following steps: S1. excavating a foundation trench along a foundation trench excavation line (2) according to design paper, stopping excavating when the foundation trench is excavated to a part which is L meters above the designed trench bottom, and keeping retention soil with the thickness of L meters above the designed trench bottom, wherein L is more than or equal to 0.2 meter; S2. uniformly spraying curing agents on the retention soil, uniformly stirring and mixing the curing agents and the retention soil to obtain in-situ stabilized soil (3); and S3. performing rolling compaction and flattening on the in-situ stabilized soil (3) for curing to obtain the subbase of the roadbed after stabilization treatment. The foundation trench subbase course is treated by adopting an in-situ curing mode, the earth volume and backfill amount of foundation trench excavation are effectively reduced, the foundation trench stabilizing treatment efficiency is improved, and the foundation trench excavation and backfill cost is greatly reduced.
Owner:JIANGSU NATURE WAY TECH
Multifunctional water pump
ActiveCN110878756AReduce entryReduce wearPump installationsLiquid fuel engine componentsImpellerElectric machinery
The invention discloses a multifunctional water pump, belongs to the technical field of water pumps, and aims at providing a water pump system long in service life. According to the technical scheme,the multifunctional water pump is characterized by comprising a driving motor, a pump body and a siphoning tank; a water inlet of the pump body communicates with the bottom of the siphoning tank, anda water inlet pipe is arranged at the top of the siphoning tank; and a filtering device is arranged at the end, back to the siphoning tank, of the water inlet pipe, the filtering device comprises a filtering barrel, and a plurality of first filtering holes are formed in the periphery of the filtering barrel. According to the water pump, a fluid modified line volute low abrasion technology, a three-dimensional flow impeller, impeller nanoscale precision grinding, volute moving along with impellers and other high and new technologies are adopted to reduce abrasion of related parts, the failure rate is reduced, and maintenance is reduced; the operation stability and reliability of a pump set are improved, and the service life is prolonged; the optimized water pump efficiency is greatly improved compared with traditional method design, the multifunctional water pump replaces a traditional old non-sealed self-priming pump, and the energy saving rate of the technically improved water pump can reach 15% to 60%.
Owner:江苏高群节能科技有限公司
Wedge block type flow delivery device used for artificial hill
InactiveCN105569942AReduced vertical space taken upReduce construction costsPiston pumpsPump installationsWater flowEngineering
The invention discloses a wedge block type flow delivery device used for an artificial hill. The wedge block type flow delivery device comprises a power mechanism. The power mechanism comprises a support. The support is provided with a transverse supporting plate. The supporting plate is slidably connected with the support. The lower end of the supporting plate is fixedly provided with a wedge block. Piston pumps are arranged below the supporting plate and each comprise a pump body, a piston and a piston rod. The pump bodies are fixedly connected with the support and are transversely arranged. A pump cavity is formed in each pump body. The pistons are in tight sliding fit with the inner sides of the side walls of the pump bodies. The piston rods and the pump bodies are coaxially arranged. The piston rods are fixedly connected with the pistons and are in tight sliding fit with the pump bodies. The left ends of the piston rods abut against the inclined faces of the wedge block. The support is provided with springs making the piston rods move away from the corresponding pump bodies. The right end of each pump body is provided with a water inflow pipe and a water outflow pipe. Both the water inflow pipes and the water outflow pipes are provided with one-way valves. The water outflow pipes are connected into the top of the artificial hill. The wedge block type flow delivery device has the beneficial effects that energy consumed in the flow delivery process is saved, and the better environment protection effect is achieved.
Owner:CHONGQING GENYU GARDEN LANDSCAPE ENG CO LTD
Hot melting based X-type cold and hot water cross connecting block and cold and hot water pipe parallel laying system
ActiveCN110953428AReduce thicknessEasy to layPipe laying and repairPipe connection arrangementsThermodynamicsCross connection
The invention discloses a hot melting based X-type cold and hot water cross connecting block and a water pipe parallel laying system. The cross connecting block is a square main body. A cold water flow channel and a hot water flow channel are spaced and crossed in the connecting block, one flow channel curves upwards, and the other flow channel curves downwards. Projections of the two flow channels are crossed in an X shape and do not communicate with each other. The cross section of each flow channel is in a major arc arch shape. The two ends of the cold water flow channel and the two ends ofthe hot water flow channel communicate with four opposite angles of the square main body of the connecting block. One cold water pipe connector and one hot water pipe connector can be derived from each side face of the connecting block. Two cold water pipe connectors and two hot water pipe connectors can be derived from each of the upper and lower surfaces of the square main body of the connecting block. All the connectors can be connected with PPR pipes in a hot melting mode to form cold water and hot water delivery pipes perpendicular to the faces and capable of being connected in parallel.The multi-point parallel derivative cold and hot water pipe system provided with the cold water and hot water pipes laid in the same plane for delivery can be formed. The hot melting based X-type cold and hot water cross connecting block is simple in structure, convenient to install, firm and attractive in appearance, improves the water delivery efficiency and stability and is suitable for all cold and hot water pipe systems and also suitable for delivering different mediums.
Owner:上海一翔机械科技有限公司
Whirlwind tank
The invention relates to a whirlwind tank, comprising a bottom plate (1), an oblique cone (2), an outer barrel (3), an inner barrel (4) and a support (5), wherein the support (5) is an oblique support. The whirlwind tank causes grab bucket working performance to be high, and floating resistant capability of the whirlwind tank is strong.
Owner:CISDI ENG CO LTD
Construction method and cofferdam structure of underwater bearing platform
PendingCN111894025AMeet the construction spaceAnti-siltingFoundation engineeringReinforced concreteCofferdam
The invention relates to a construction method and cofferdam structure of an underwater bearing platform. The construction method comprises the steps that an anti-back-silting protection groove is formed in a preset position of the periphery of a foundation pit of the bearing platform; the foundation pit of the bearing platform is excavated at a preset position, and a steel casing is arranged in the foundation pit; and a steel hanging box with a reinforced concrete bottom sealing bottom plate is assembled on the steel casing, concrete is poured into the steel hanging box, and the bearing platform is obtained. The anti-back-silting protection groove is formed in the periphery of the foundation pit so that the situation that back silting of a riverbed occurs after the foundation pit of the bearing platform is excavated in place can be prevented; silt in the anti-back-silting protection groove is cleared away regularly so that the depth of the foundation pit can meet the requirement of aconstruction space of the steel hanging box; and in the rising and falling tide process, the flow plastic slit flows back to the anti-back-silting protection groove firstly in the flow plastic slit backflow process, and the silt in the anti-back-silting protection groove is cleared away regularly, so that the silt is prevented from flowing back into the foundation pit, therefore the space requirement for constructing a pouring jacket in the foundation pit is met, and it is guaranteed that the pouring jacket can be constructed smoothly.
Owner:ROAD & BRIDGE SOUTH CHINA EINGINEERING CO LTD
Cross section structure for rectangular shield tunnel
ActiveCN104329097AAccurately match the force characteristics of the tunnelIncrease usageTunnelsSelf weightEngineering
The invention discloses a cross section structure for a rectangular shield tunnel. The cross section structure is formed by sequentially connecting a top inverted arch, a first angle part, a first side wall, a second angle part, a bottom inverted arch, a third angle part, a second side wall and a fourth angle part in series; the fourth angle part is connected with the top inverted arch; all parts define a closed ring; the inner contour and the outer contour of the closed ring are smooth and continuous; the ring width of the closed ring is continuously changed; the ring width positioned in a large-stress area of the tunnel is greater than the ring width positioned in a small-stress area of the tunnel. The applicant provides an idea of variable wall thickness of the rectangular shield tunnel and develops the cross section structure for the rectangular shield tunnel; the ring width positioned in the large-stress area of the tunnel is greater than the ring width positioned in the small-stress area of the tunnel, so that mechanics characteristics of the tunnel are more accurately matched on the premises of not increasing self weight, not wasting the cross section and not influencing an inner use space.
Owner:SHANGHAI URBAN CONSTR DESIGN RES INST GRP CO LTD
Active and pile-slab combined tunnel supporting system for karst cave group crossing and construction method
PendingCN111927489AAchieve excavation safetyRealize the safety of the bottom structureUnderground chambersMaterial fill-upSupporting systemActive support
The invention discloses an active and pile-slab combined tunnel supporting system for karst cave group crossing and a construction method. The active and pile-slab combined tunnel supporting system ischaracterized in that a steel arch above arc feet in an initial supporting system is positioned in an arch karst cave; the front end of an anchor cable is anchored in an arch firm sock; the tail of the anchor cable is fixedly welded onto the steel arch; an active support to a tunnel is achieved through the anchor cable; foot-lock anchor pipes and a transverse temporary inverted arch are arrangedat the positions of the arch feet so as to form the initial supporting structure; aimed at a bottom covered karst cave, a plurality of pipe foundations are arranged so as to form a pile foundation group in an area where the bottom covered karst cave is positioned; a raft slab is supported by the pile foundation group so as to form a bearing system; the raft slab and the inverted arch are set to bean integrated pouring structure; and reinforcing bars in the raft slab and the steel arch in the initial supporting system are fixedly welded. Through the active support and a pile slab, a combined supporting and bearing system is formed, so that the safety of tunnel excavation in a large-sized karst cave group and the bottom structure safety can be achieved.
Owner:CHINA TIESIJU CIVIL ENG GRP CO LTD
Four-fulcrum double-vehicle tipping apparatus
The invention relates to a four-pivot double car dumper which comprises a left rotary framework (5), a right rotary framework (6), a driving device (7) and a carrier roller (8), wherein, a left end plate (1) and a left middle end plate (2) are arranged on the left rotary framework (5), a right middle end plate (3) and a right end plate (4) are arranged on the right rotary framework (6), a guide rail (13) is respectively arranged on the four end plates, a tooth ring (11) is respectively arranged on the left middle end plate (2) and the right middle end plate (3), two sides under the radial direction of the left rotary framework (5) and the right rotary framework (6) corresponding to the four guide rails (13) are respectively provided with the carrier roller (8), and two pinions (12) on an output shaft of the driving device (2) are respectively engaged with the two tooth rings (11). The four-pivot double car dumper has the advantages of high synchronicity, simple structure, small volume, less difficulty of production and installation, reduction of maintenance workload and charge in the process of running and low fabrication cost.
Owner:WUHAN POWER EQUIP WORKS
Shallow buried foundation structures for wind turbines
Owner:CHINA HYDROELECTRIC ENGINEERING CONSULTING GROUP CHENGDU RESEARCH HYDROELECTRIC INVESTIGATION DESIGN AND INSTITUTE
Underground box type pipe gallery of steel-concrete mixed type structure and production method thereof
ActiveCN106013232AImprove carrying capacityImprove shear resistanceArtificial islandsUnderwater structuresBearing capacityShear resistance
The invention discloses an underground box type pipe gallery of a steel-concrete mixed type structure. The underground box type pipe gallery comprises box type pipe sections, wherein each box type pipe section is formed by splicing a top plate, a bottom plate and two side plates. The box type pipe sections are spliced in the axial direction to form the box type pipe gallery. Concrete longitudinal columns are arranged at axial edges of the box type pipe sections. Concrete transverse columns are arranged at the two ends of the top plates or the bottom plates. Concrete stand columns are arranged at the two ends of the side plates. The concrete transverse columns and the concrete stand columns are in end-to-end connection to form a frame type framework. In the underground box type pipe gallery of the steel-concrete mixed type structure, the longitudinal columns and the frame type framework bear the main loading, and the bearing capacity of the pipe gallery is increased; by means of a bridge steel web plate structure, shearing resistance of the pipe gallery is enhanced; the side plates or sheets in the pipe gallery serve as wall boards of the pipe gallery, also serve as web plates of the anti-shearing bridge steel web plate structure of the pipe gallery and are utilized ingeniously; on the basis of a double reinforcing structure, the bearing capacity of the pipe gallery is greatly increased; and under the circumstance that the filling height remains the same, the structural wallboards are thinner, and materials are saved.
Owner:NANJING LIANZHONG CONSTR ENG TECH
Rapid construction method for U-shaped groove crossing existing culvert
The invention provides a rapid construction method for a U-shaped groove crossing an existing culvert, and belongs to the technical field of culvert U-shaped groove construction. The rapid construction method comprises the following steps that a U-shaped groove foundation pit is dug; supporting piles are applied; a U-shaped groove section culvert structure top plate is broken, the pile tops of theconstructed supporting piles are removed, and pile top anchoring crown beam steel bars are reserved; full-hall supports are erected in the culvert; a pile top crown beam, a structural distribution beam and co-building structure steel bars of a U-shaped groove bottom plate and the culvert top plate are applied; and after the co-building structure of the U-shaped groove bottom plate and the culverttop plate is cast and formed at a time by adopting C35 concrete, wall bodies on both sides of the U-shaped groove are constructed through pulling a vertical formwork in opposite, and a U-shaped groove wall rear soil body is backfilled after the strength is achieved. According to the rapid construction method, on the premise of ensuring the normal using function of the existing culvert and reducing the influence of peripheral pipelines, the construction efficiency of the U-shaped groove is improved to the greatest extent, and the construction process is simplified.
Owner:CHINA RAILWAY NO 3 GRP CO LTD +1
Bridge abutment structure with revetment function
The invention belongs to the technical field of bridge components, and particularly relates to a bridge abutment structure with a revetment function. The bridge abutment structure designed by the invention comprises a wall body and a bearing platform for supporting a pile group, the wall body is divided into a back wall and a front wall which are connected into a whole, and a bracket for supporting the butt strap is arranged behind the back wall; a bearing platform is arranged below the wall body; the pile group bearing platform and the front wall of the wall body are flush with each other on the side facing the estuary. On the side facing the roadbed, the width of the bearing platform exceeds the width of the wall body of the front wall, and the width of the exceeding part is determined according to actual needs; the thickness of the bearing platform needs to meet the supporting strength and the construction requirements specified by design specifications. The bridge abutment with the revetment function is simple in structure and convenient to construct, is used for crossing a bridge of a river channel which is large in elevation difference between the river bottom and the shoreside ground and is provided with a vertical revetment, and can save the construction cost: the concrete consumption of the bridge abutment is reduced by about 40%; under the condition that the same stress requirement is met, the use amount of the pile foundation is reduced by about 40%; and meanwhile, the excavation depth of the foundation pit during bridge abutment construction is also reduced.
Owner:SHANGHAI LINTONGYAN & LIGUOHAO CIVIL ENG CONSULTATION CO LTD
Overhaul trench drainage ditch system with one well and two ditches and used for railway in city area
PendingCN110424512ASolve the problem of uneven laying and affecting personnel inspection operationsReduce the excavation depthSewerage structuresClimate change adaptationEngineeringWater well
The invention discloses an overhaul trench drainage ditch system with one well and two ditches and used for a railway in a city area. The overhaul trench drainage ditch system with one well and two ditches and used for the railway in the city area is characterized by comprising lateral drainage ditches (2), a pre-drainage transversal drainage pipe (3) and a water collection well (4), wherein the water collection well (4) is arranged between overhaul trenches (1) at the two transversal sides; the lateral drainage ditches (2) are arranged at one transversal side close to the water collection well (4), of the overhaul trenches (1) separately; and the lateral drainage ditches (2) communicate with the water collection well (4) through the pre-drainage transversal drainage pipe (3) separately, so that drainage for accumulated water in the overhaul trenches (1) is realized. The lateral drainage ditches (2) are full-length longitudinal slopes, and the longitudinal sections are W-shaped. According to the overhaul trench drainage ditch system, the problem of influence on the polling working of personnel due to uneven laying for cover plates of the drainage ditches in the actual engineering is solved by reducing the section dimensions of the lateral drainage ditches, cancelling the cover plates of the drainage ditches, and omitting the later-period maintenance expense for the cover platesof the drainage ditches.
Owner:CHINA RAILWAY SIYUAN SURVEY & DESIGN GRP
Ribbed beam type closed cutting U-shaped groove structure
PendingCN111851188AReduce dosageReduce the excavation depthRoadwaysProtective foundationRebarReinforced concrete
Owner:BEIJING GENERAL MUNICIPAL ENG DESIGN & RES INST
Comprehensive pipe rack pipeline branch opening with direct buried outgoing
PendingCN110258632AEasy to layEasy to operateArtificial islandsCable installations in tunnelsUtility tunnelMechanical engineering
The invention relates to a comprehensive pipe rack pipeline branch opening with direct buried outgoing. The comprehensive pipe rack pipeline branch opening comprises a branch opening compartment; and a first outgoing opening is formed in the lower part of one side wall of the branch opening compartment, a second outgoing opening is formed in the upper part of the other side wall of the branch opening compartment, the branch opening compartment is disposed under a sidewalk on one side of a road, a first service well is disposed below a sidewalk on the other side of the road, a second service well is further arranged below the sidewalk with the upper part provided with the branch opening compartment, and a drainage box culvert is arranged below the road. The comprehensive pipe rack pipeline branch opening can adjust measures to local conditions, on the one hand, for the case that no space is on the drainage box culvert, outgoing is performed from the lower part close to the side of the drainage box culvert to avoid the drainage box culvert, outgoing does not need to be performed from the upper part after crossing the drainage box culvert, overlaying of a bottom plate of the branch opening compartment is avoided, investment is saved, and pipeline laying and operation is facilitated.
Owner:WUHAN MUNICIPAL ENG DESIGN & RES INST
Large-span arch bridge foundation
ActiveCN107842032AImprove lateral load carrying capacityReduced carrying capacity requirementsFoundation engineeringArch-type bridgeBridge engineeringArch bridge
The invention belongs to the technical field of bridge engineering and particularly relates to a large-span arch bridge foundation comprising an arch seat and a bearing layer used for supporting the arch seat. The large-span arch bridge foundation further comprises support parts. The support parts are arranged on the periphery of the bearing layer and are used for supporting the bearing layer in the transverse direction. Through the foundation structure, the transverse bearing capacity of the large-span arch bridge foundation is promoted substantially, and the size of the support parts is determined according to the magnitude of the transverse load applied to the bearing layer in actual construction. Due to arrangement of the support parts, the transverse bearing capacity of the foundationstructure is improved, then the requirement for the bearing capacity of the bearing layer is lowered so that the excavation depth of the foundation can be reduced in actual construction, constructioncost is lowered, the construction period is shortened, and the large-span arch bridge foundation can be suitable for more geological conditions. On the other hand, greater support capacity can be improved, and then the large-span arch bridge foundation can be suitable for construction of a large-span or even super-large-span arch bridge.
Owner:GUANGXI UNIV +1
Desert area deep foundation pit excavation construction method
InactiveCN110359461AReduce the excavation depthReduce landslidesExcavationsSafety zoneBuilding construction
The invention discloses a desert area deep foundation pit excavation construction method, belongs to the field of foundation pit construction, and aims to reduce the foundation pit collapse condition,accelerate the forming speed and guarantee the construction quality and safety. The desert area deep foundation pit excavation construction method comprises the following steps: (1) the lofting is performed on pit ports of all pits; (2) floating sand is excavated and conveyed to a safety zone beyond a foundation pit, so that the whole base surface is reduced to the center pile elevation; (3) a lower base surface is excavated, so that the base surface is lowered to the foundation pit excavation depth of 3 m; (4) the foundation pit is excavated layer by layer to meet the design requirements; and (5) the foundation pit is protected. In the construction method, through excavation of the floating sand, the whole base surface is lowered to the center pile elevation, so that potential safety hazards in construction caused by the floating sand are eliminated; and the base surface is lowered to facilitate smooth implementation of subsequent excavation of the foundation pit. Through excavationof the lower base surface, the foundation pit excavation depth is reduced, so that the foundation pit collapse condition is reduced, the construction safety and the foundation pit stability are guaranteed, the foundation pit collapse risk is reduced, and meanwhile, the quick formation of the foundation pit is facilitated.
Owner:SEPCO ELECTRIC POWER CONSTR CORP
Vacuum sewage interception system and method which are suitable for erecting pipes coastwise
ActiveCN102242550BControlled deliveryReduce the excavation depthFatty/oily/floating substances removal devicesSewerage structuresSewagePulp and paper industry
The invention discloses a vacuum sewage interception system which is suitable for erecting pipes coastwise. The vacuum sewage interception system comprises a control unit, a sewage collecting pipeline, a vacuum valve well, a vacuum pipeline and a vacuum pump station, wherein the sewage collecting pipeline is connected with the vacuum valve well; a water pumping pipe connected with the vacuum pipeline is arranged in the vacuum valve well; a vacuum interface valve is arranged between the water pumping pipe and the vacuum pipeline; the vacuum pump station comprises a vacuum tank, a vacuum pump and a sewage pump; the vacuum pipeline is connected with the vacuum tank; the vacuum tank is connected with the vacuum pump and the sewage pump by a pipeline respectively; and a control unit controls the turn-on and turn-off of the vacuum interface valve, controls the vacuum pump to keep air pressure in the vacuum tank within the set negative pressure range when at least the vacuum interface valve starts and controls the sewage pump to discharge sewage. The invention also discloses a vacuum sewage interception method for erecting the pipes coastwise. By the vacuum sewage interception system and the vacuum sewage interception method, the defect of gravity sewage interception in riparian zones of old towns is overcome, the investment of capital construction is saved, the running stability of the system is improved, and the system is convenient to maintain and manage daily.
Owner:SHENZHEN GRADUATE SCHOOL TSINGHUA UNIV +1
Features
- R&D
- Intellectual Property
- Life Sciences
- Materials
- Tech Scout
Why Patsnap Eureka
- Unparalleled Data Quality
- Higher Quality Content
- 60% Fewer Hallucinations
Social media
Patsnap Eureka Blog
Learn More Browse by: Latest US Patents, China's latest patents, Technical Efficacy Thesaurus, Application Domain, Technology Topic, Popular Technical Reports.
© 2025 PatSnap. All rights reserved.Legal|Privacy policy|Modern Slavery Act Transparency Statement|Sitemap|About US| Contact US: help@patsnap.com
