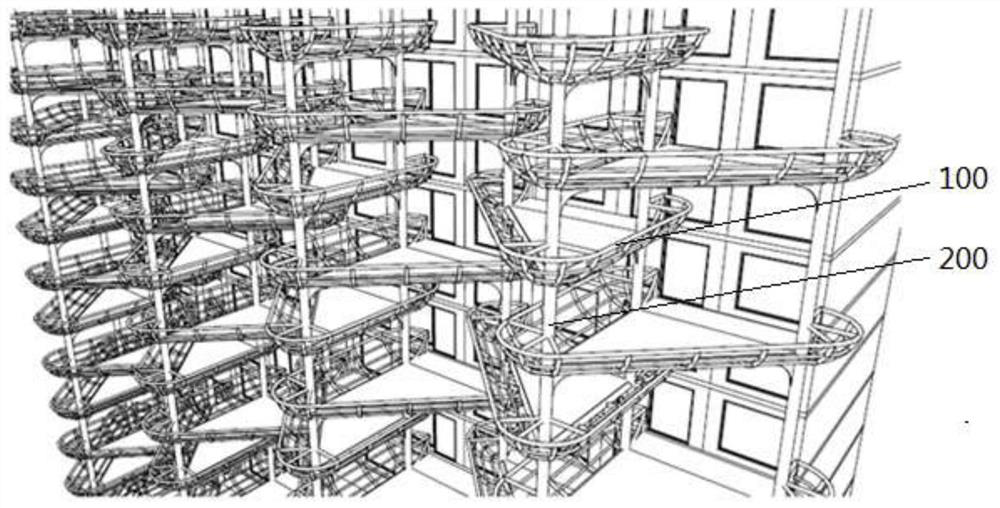Connecting structure of platform single bodies of independent space framework system and building facade
A technology of independent space and space frame, applied in the direction of building structure, building components, buildings, etc., can solve the problems of unresolved living space of residents, imperfect fourth-generation residential system, and limited cantilever scale distance, etc., to achieve the appearance Beautiful and stylish, increasing the outdoor independent green activity space, and the effect of high space utilization
- Summary
- Abstract
- Description
- Claims
- Application Information
AI Technical Summary
Problems solved by technology
Method used
Image
Examples
Embodiment approach 1
[0054] Embodiment 1 : Independent space frame system
[0055] According to an embodiment of the present invention (such as Figures 1A-1E to Figures 2A-2G , Figures 20A-20C to Figures 29A-29F As shown), the present invention provides an independent space frame system, which has an independent structure, can be combined with the building and matched with the window and balcony space of the building unit, wherein the frame system includes a plurality of platform monomers 100 and includes The supporting structure of the column member 200; wherein the platform monomer 100 has a bottom, a side, a near end near the facade of the building 300, and an outwardly protruding far end, and the platform monomer 100 is at its near end and The distal ends are respectively supported and fixed by the column members 200 .
[0056] In a specific embodiment, the platform unit 100 constitutes an outdoor space that matches the window and balcony space of the building unit, so that the indoor...
Embodiment approach 2
[0065] Embodiment 2 : platform monomer for independent space frame system
[0066] According to another embodiment of the present invention (such as Figures 3A-3F to Figures 19A-19F shown), the present invention provides a platform monolith 100 for an independent space frame system, wherein the parts of the platform monolith 100 include a bottom, a side, a corner, a proximal end, and a distal end, and the platform The monolith 100 is used in an independent space frame system, assembled through a support structure including a plurality of column members 200, combined with the building and matched with the window and balcony space of the building unit; when assembling, the near end of the platform monolith 100 Near the facade of the building, the distal end protrudes outward.
[0067]In a specific embodiment, the side, the corner, and the distal end include an enclosure structure.
[0068] In a specific embodiment, the enclosure structures of the side, corner and distal e...
Embodiment approach 3
[0076] Embodiment 3 : Combination of platform planting modules for independent space frame system
[0077] According to another embodiment of the present invention (such as Figures 31A-31C As shown), the present invention provides a platform planting module combination for an independent space frame system, wherein, the parts of the platform unit include bottom, side, corner, proximal part and distal part, and the platform unit The body is used in an independent space frame system, assembled through a support structure including multiple column members, combined with the building and matched with the window and balcony space of the building unit; when assembled, the proximal end of the platform monomer is close to the building's facade On the surface, the distal end protrudes outward; the platform unit is also provided with a planting module 142, a pool module 143 and / or a lighting unit at its side and corner positions.
[0078] In a specific embodiment, the side, corner, ...
PUM
 Login to View More
Login to View More Abstract
Description
Claims
Application Information
 Login to View More
Login to View More - R&D
- Intellectual Property
- Life Sciences
- Materials
- Tech Scout
- Unparalleled Data Quality
- Higher Quality Content
- 60% Fewer Hallucinations
Browse by: Latest US Patents, China's latest patents, Technical Efficacy Thesaurus, Application Domain, Technology Topic, Popular Technical Reports.
© 2025 PatSnap. All rights reserved.Legal|Privacy policy|Modern Slavery Act Transparency Statement|Sitemap|About US| Contact US: help@patsnap.com



