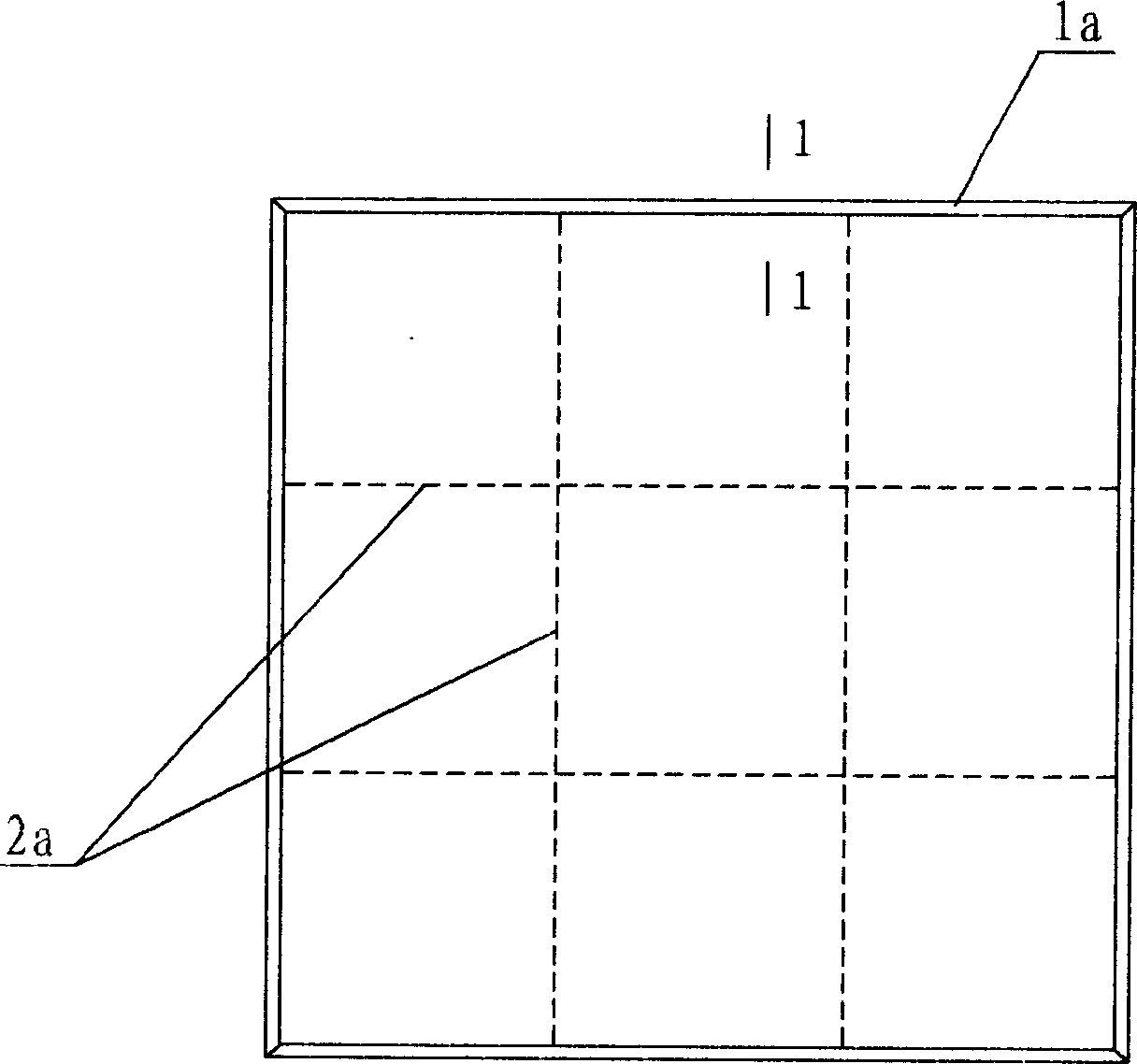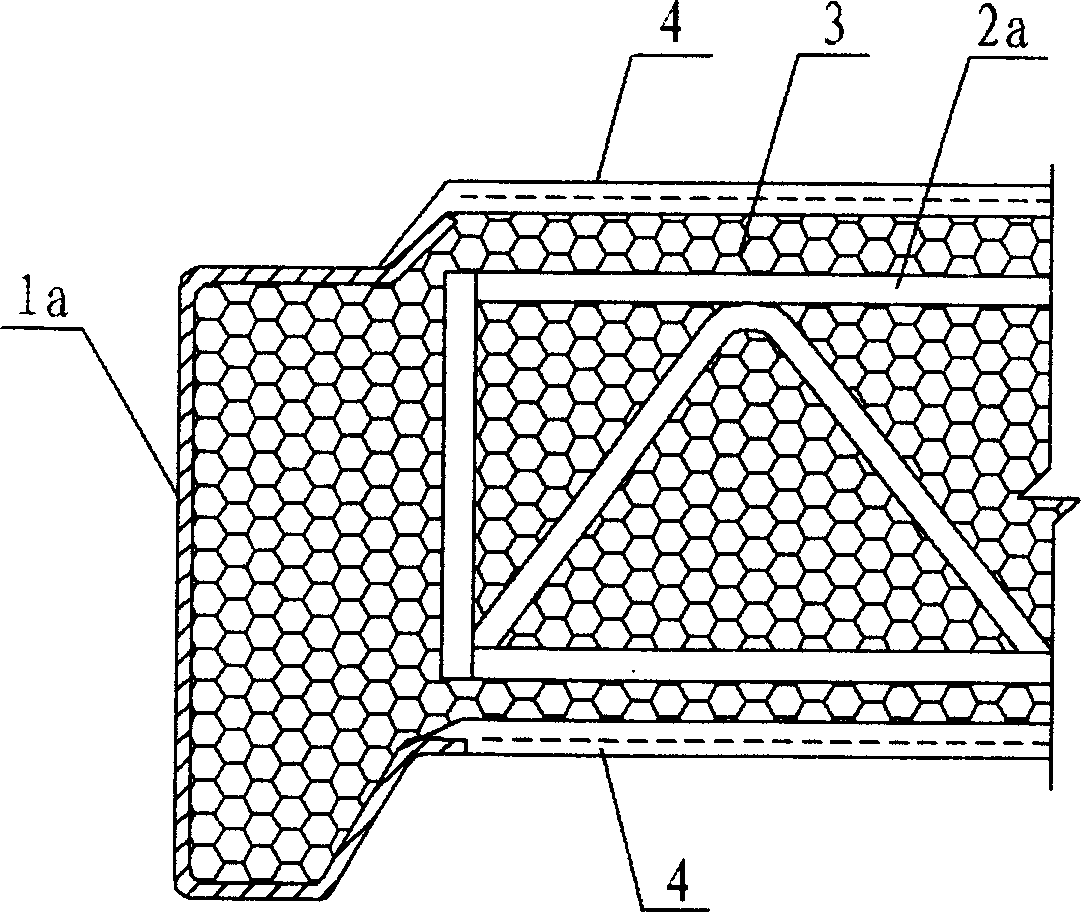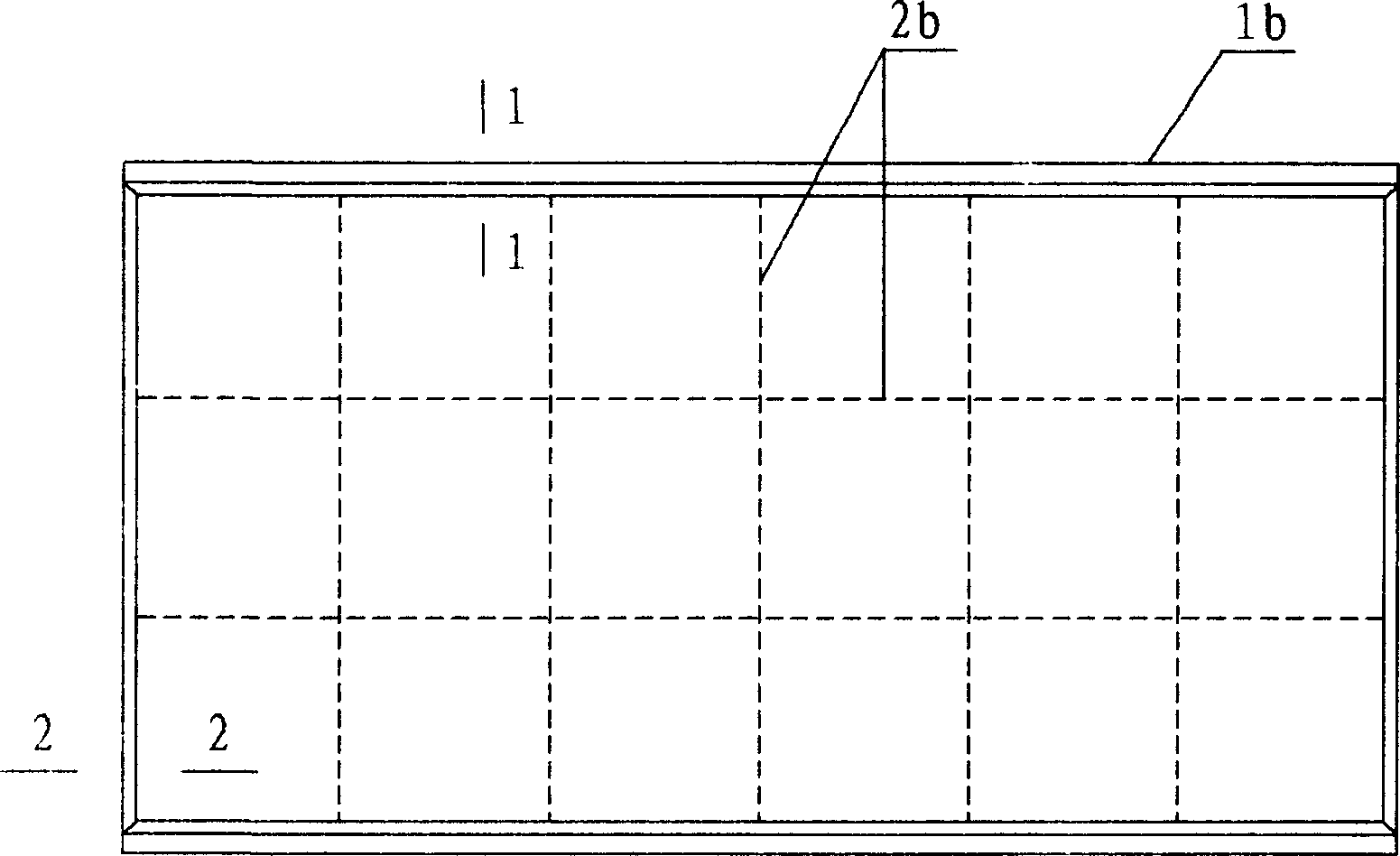Production method of foamed cement composite slab
A technology of foamed cement and manufacturing methods, which is applied in the direction of manufacturing tools, building components, ceramic molding machines, etc., can solve the problems of complex construction, poor heat preservation, durability, sound insulation, poor waterproof and fire resistance, etc., and achieve fast and convenient construction and weather resistance Good performance and high thermal insulation effect
- Summary
- Abstract
- Description
- Claims
- Application Information
AI Technical Summary
Problems solved by technology
Method used
Image
Examples
Embodiment 1
[0049] Such as Figure 1A ~ Figure 1B As shown, the square foamed cement composite panel structure of the present invention is generally applied to grid structure roof panels. The standard size of the composite panel in this embodiment is: 3 meters wide and 3 meters long.
[0050] The square foamed cement composite board of the present invention takes foamed cement 3 as the core layer; it is provided with the surface layer 4 reinforced by the anti-cracking material; the steel truss 2a is arranged in the foamed cement core layer, and is connected with the main frame 1a are connected; the square foamed cement composite board is composed of main frame 1a, foamed cement core layer, surface layer 4 and steel truss 2a.
[0051] Manufacturing method of the present invention, it comprises:
[0052] 1), first, put the main frame 1a on the production template;
[0053] 2) After stirring the cement slurry evenly according to a certain proportion, pour a certain amount of cement slurry...
Embodiment 2
[0061] Such as Figure 2A ~ Figure 2C As shown, the rectangular foamed cement composite panel structure of the present invention is a roof panel used with steel roof trusses and light steel structures. Its main frame is in the shape of a ladder, and its purpose is to save space during stacking and transportation. The standard size of the composite panel in this embodiment is: 3 meters wide and 6 meters long.
[0062] The rectangular foamed cement composite board of the present invention takes the foamed cement 3 as the core layer; it is provided with the surface layer 4 reinforced by the crack-resistant material; The frames 1b are connected; the square foamed cement composite board is composed of the main frame 1b, the foamed cement core layer, the surface layer 4 and the steel truss 2b.
[0063] Manufacturing method of the present invention, it comprises:
[0064] 1), first, put the main frame 1b on the production template;
[0065] 2) After stirring the cement slurry even...
Embodiment 3
[0073] Such as Figure 3A ~ Figure 3C As shown, the elongated foamed cement composite panel structure of the present invention is a roof panel used in conjunction with steel roof trusses and light steel structures. Its main frame is in the shape of a ladder, and its purpose is to save space during stacking and transportation. The standard size of the composite panel in this embodiment is: 1.5 meters wide and 6 or 7.5 meters long.
[0074] The strip type foamed cement composite board of the present invention takes foamed cement 3 as the core layer; it is provided with surface layer 4 reinforced by anti-cracking material; steel truss 4 is arranged in the foamed cement core layer, and is connected with the main The frames 1c are connected; the square foamed cement composite board is composed of the main frame 1c, the foamed cement core layer, the surface layer 4 and the steel truss 2c.
[0075] Manufacturing method of the present invention, it comprises:
[0076] 1), first, put...
PUM
 Login to View More
Login to View More Abstract
Description
Claims
Application Information
 Login to View More
Login to View More - R&D
- Intellectual Property
- Life Sciences
- Materials
- Tech Scout
- Unparalleled Data Quality
- Higher Quality Content
- 60% Fewer Hallucinations
Browse by: Latest US Patents, China's latest patents, Technical Efficacy Thesaurus, Application Domain, Technology Topic, Popular Technical Reports.
© 2025 PatSnap. All rights reserved.Legal|Privacy policy|Modern Slavery Act Transparency Statement|Sitemap|About US| Contact US: help@patsnap.com



