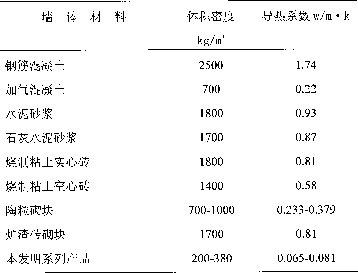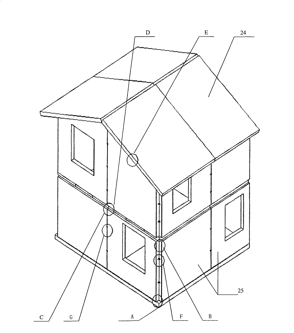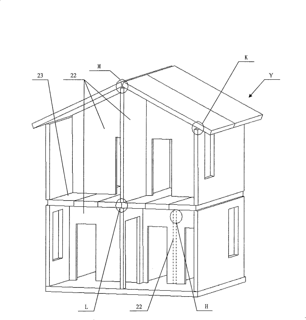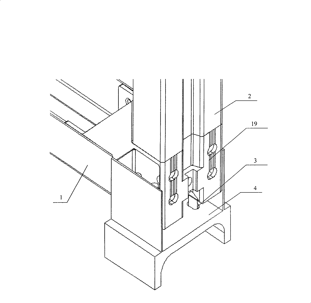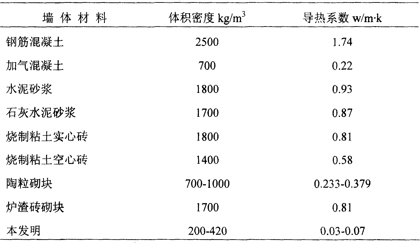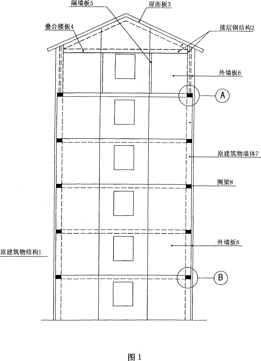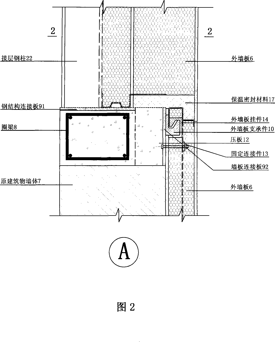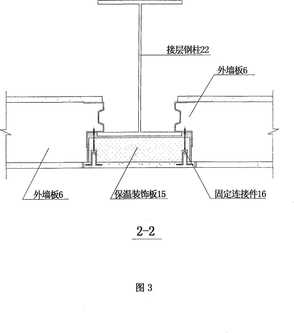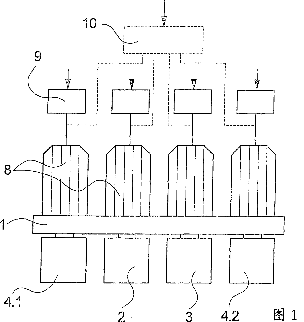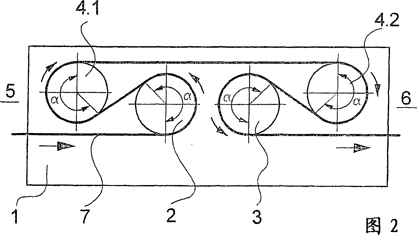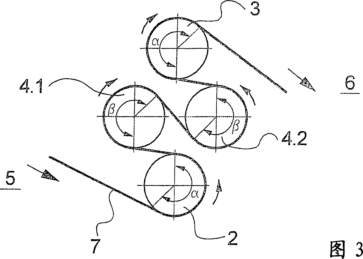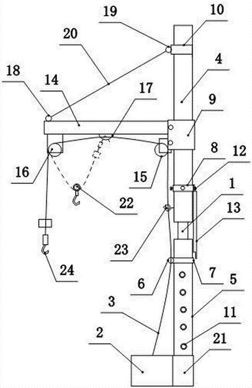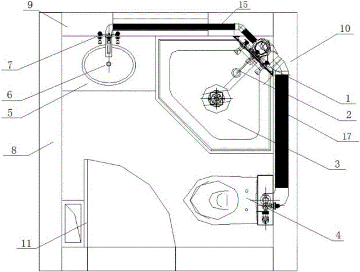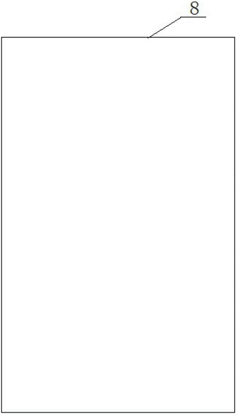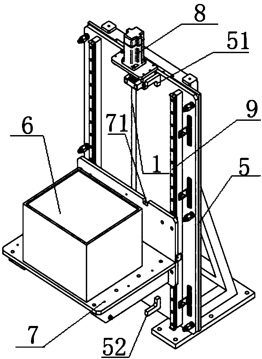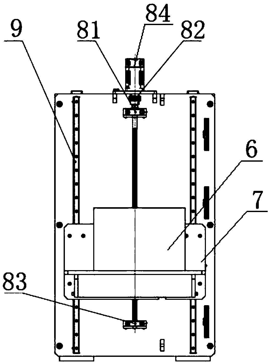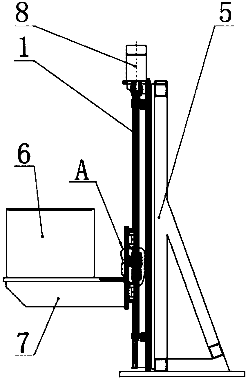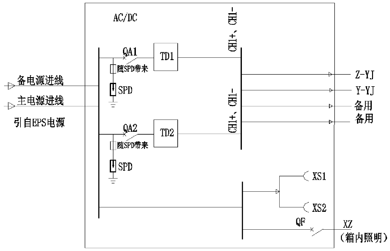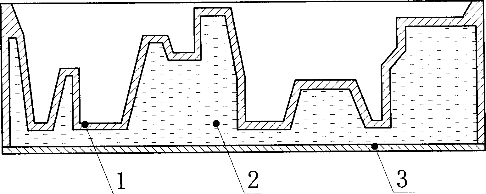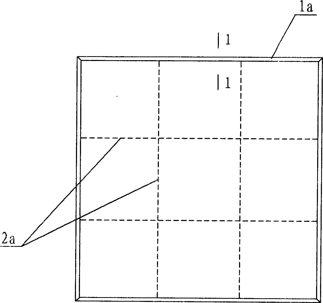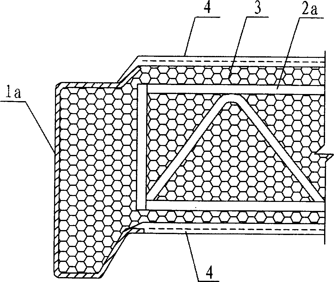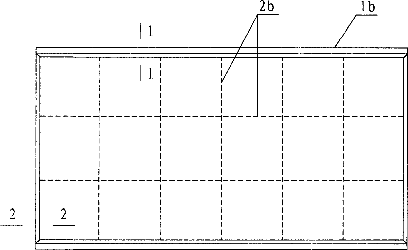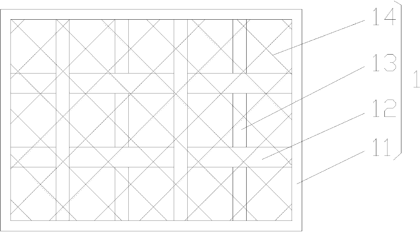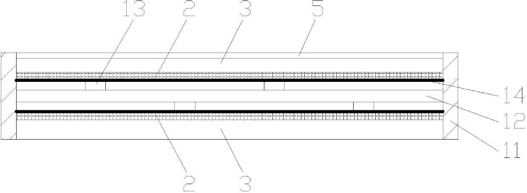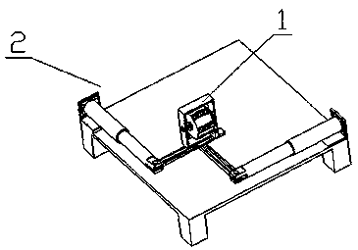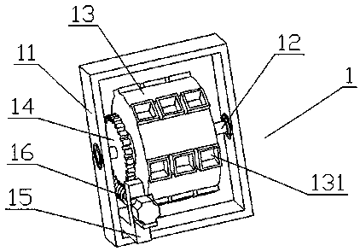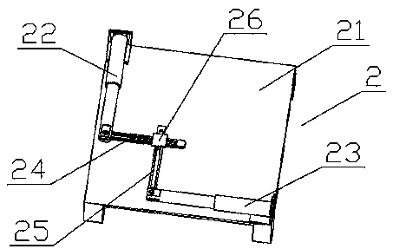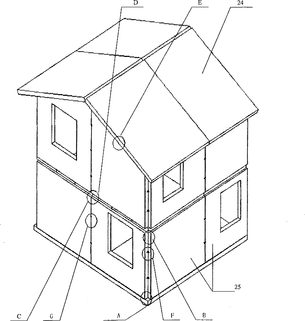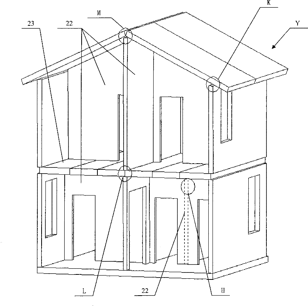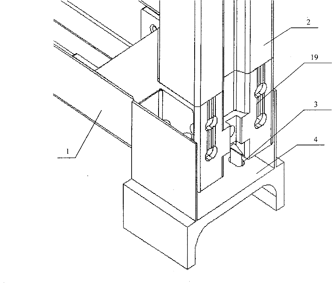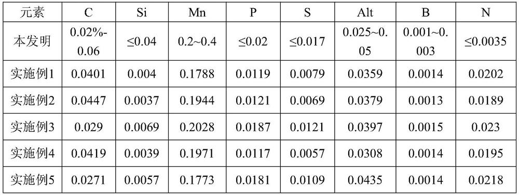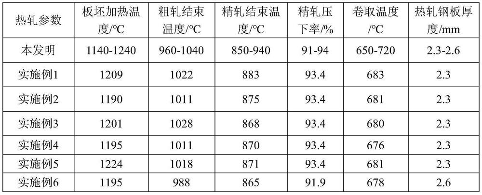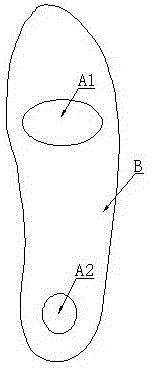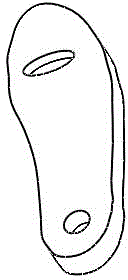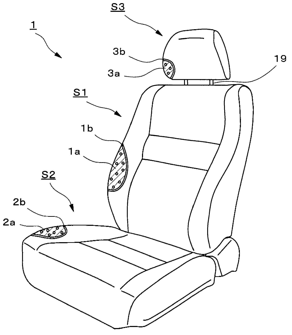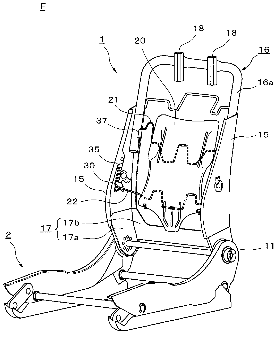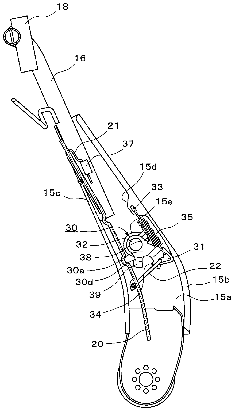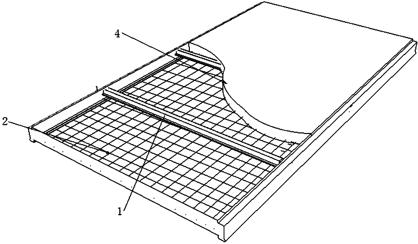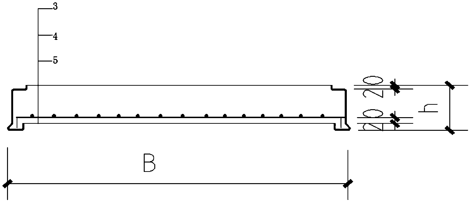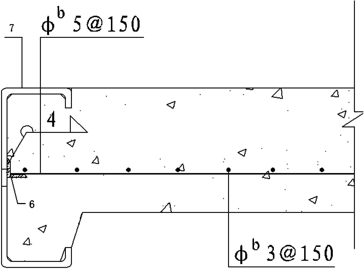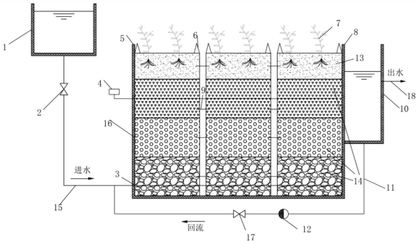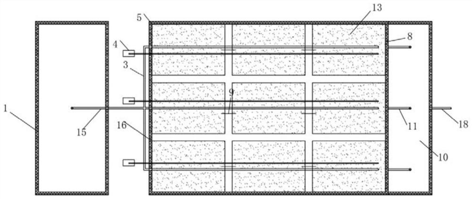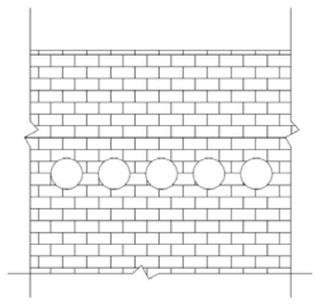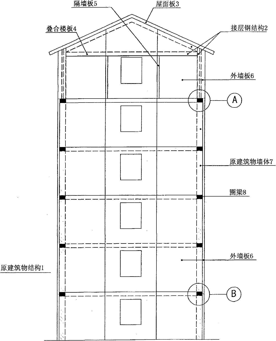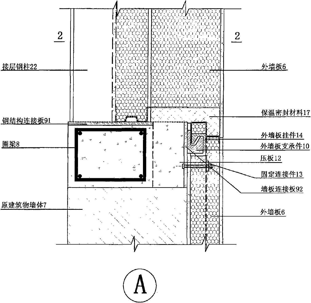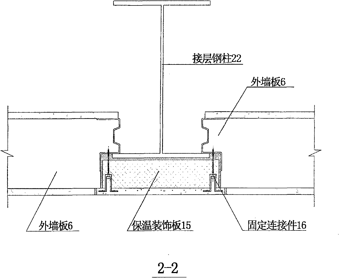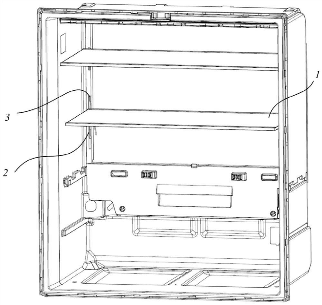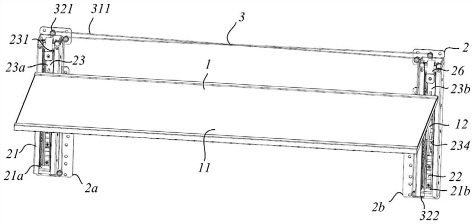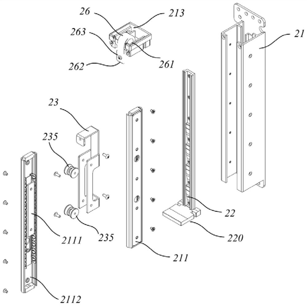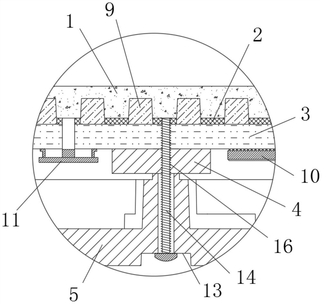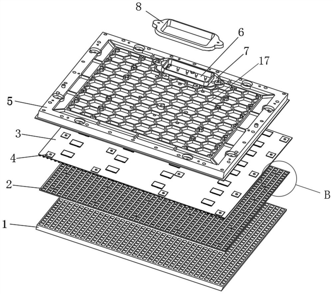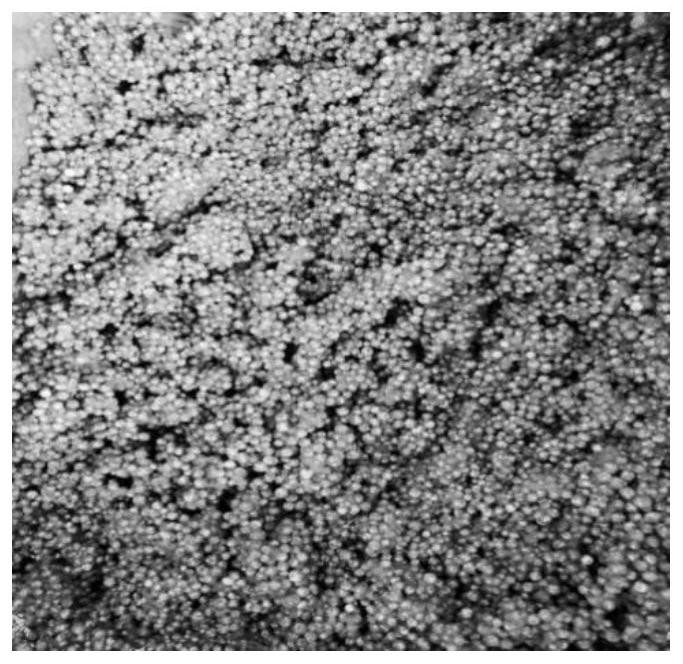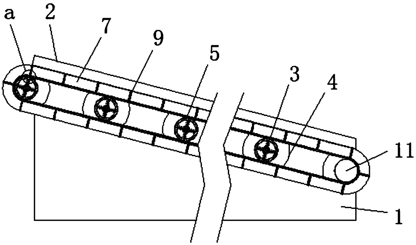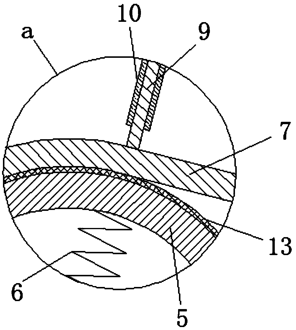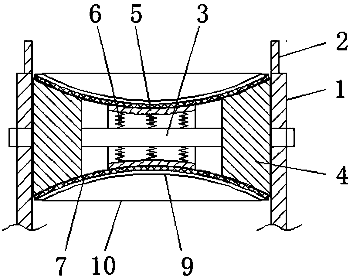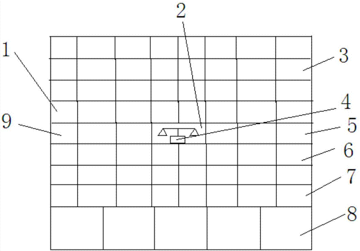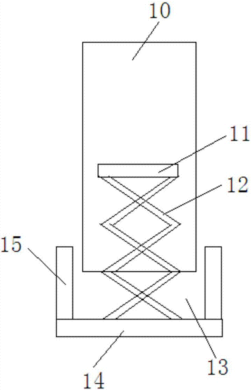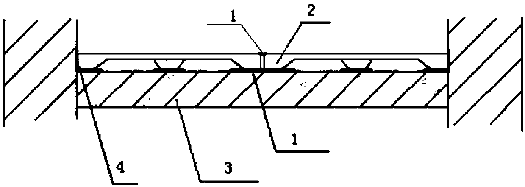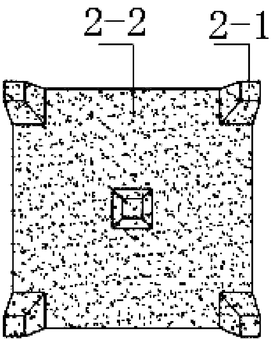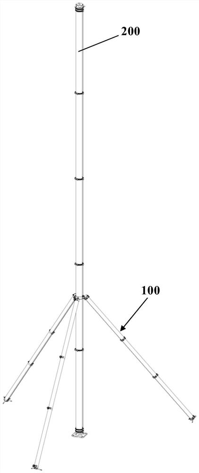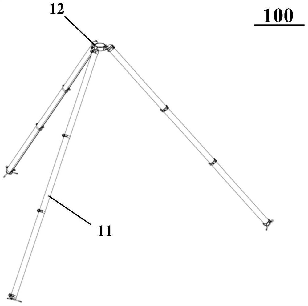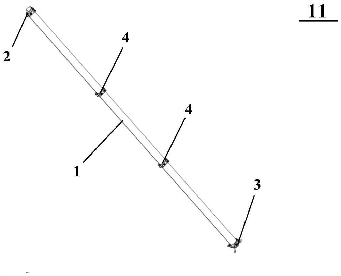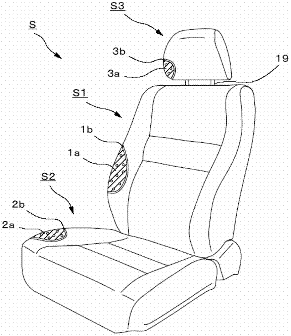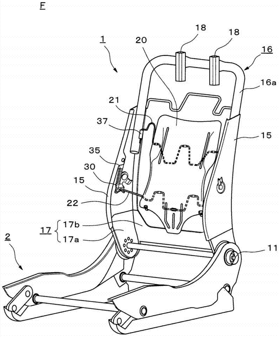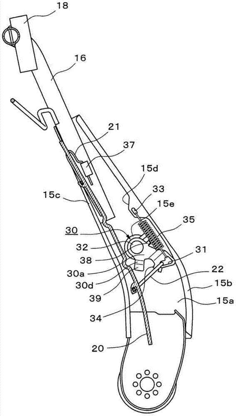Patents
Literature
64results about How to "Load bearing" patented technology
Efficacy Topic
Property
Owner
Technical Advancement
Application Domain
Technology Topic
Technology Field Word
Patent Country/Region
Patent Type
Patent Status
Application Year
Inventor
Light energy conservation insulating concrete
The invention relates to a lightweight energy-saving insulating concrete, belonging to building materials. The invention comprises the master batches and accessories in accordance with the following parts by weight: master batches: 30-70 parts of cementing materials, 25-60 parts of fillers, 5-10 parts of strength activators, and accessories: 1-3 parts of waterproof agents, 2.0-3.0 parts of bleeding agents, 2.0-5.0 parts of suspending agents, 0.1-0.5 part of foam stabilizer, 38-60 parts of honeycomb agents, 0.5-1.5 parts of rusty retardant agents, 0.02-10 parts of reinforcing agents, 1.2-4.2 parts of early strength agents and expanding agents and 0.6-1.4 parts of acid and alkali resistant fibers. The concrete has the advantages of high early tensile and compressive strength, no decrease and crack of later strength and simple manufacturing process. According to the requirement of the building structure, the technical target of the concrete can be realized by regulating the mixing proportion. The concrete can be used for manufacturing various products at normal temperature and is widely applied to insulating and self-waterproof building engineering.
Owner:徐东亮 +4
Architecture structure system assembled by composite building board and building method
ActiveCN101265723ARealize production integrationRealize industrializationRoof covering using slabs/sheetsWallsFloor slabFire resistance
The invention belongs to the architecture field, and particularly relates to an architecture structural system assembled by composite architecture boards and a construction method. The system comprises a load bearing partition plate performing functions as the beam and the column of a building and an external wall plate. Transverse frames performing the function of the beam, inner plate structure connectors and external structure connectors are arranged in a floor plate and a roof plate. The external structure connector comprises a wall bottom connector; an angle connector; a positioning connector; a connector connecting the floor plate, the external wall plate and the partition plate; a connector connecting the roof, the external wall and the gable wall; a ridge connector and so on. The invention is a plate-type total prefabricated housing construction technology, which has the comprehensive service performance of load bearing, shock absorption, hear and sound insulation, high efficiency, energy saving, durability and fire resistance, and conforms to the requirements of the green architecture. The method is capable of rapidly assembling and installing on the field and reducing the total cost of a house, as well as achieving the integration and the industrialization of the housing construction.
Owner:CUBIC DIGITAL TECH CO LTD
Honeycomb concrete
InactiveCN101239837ASolve the problem of "cold bridge"Extended service lifeCeramicwarePortland cementFilling materials
The present invention relates to a honeycomb concrete belong to a building material. The honeycomb concrete comprises the mother material and supplementary material with the following weight proportion: quick hardening sulfaluminous cement or ultrastrength cement: 30-70 parts; filling material: 25-60 parts; ordinary Portland cement: 5-10 parts; waterproofing agent: 1-1.5 parts; bleeding agent: 2.0-3.0 parts; suspension agent: 2.0-5.0 parts; foam stabilizer: 0.1-0.5 parts; and honeycomb agent: 38-60 parts. The invention has the following advantages and beneficial effects: light weight, high strength, long service lifetime, heat preserving with high efficiency, heat insulation, sound insulation, self-water-proofing, non combustibility, impact resistance, small contraction percentage, convenient construction and installation, reducing the weight of the building, increasing the using area, convenient product preparation and construction, the concrete not only can be made in factory but also can be made at the construction site.
Owner:徐东亮 +2
Assembly building method for energy-saving reconstruction of existing building
ActiveCN101173567AHigh strengthImprove seismic performanceBuilding repairsSheet steelCement composites
A prefabricated construction method for energy-saving renovation of existing buildings, which includes: A) adding a steel structure connecting plate on the top of the original building structure; There are building structure connections; set up energy-saving composite exterior wall panels, partition panels, laminated floor panels with foamed cement materials, and energy-saving composite roof panels with foamed cement materials, and assemble them on-site through plate connectors or directly with the jointed steel structure Connect, and fill the gap between the inside and outside of the board and between the board and the original building structure with insulation and sealing materials, that is, the energy saving of the original building and the renovation of the old building are completed; B) Adding a wall outside the original building structure Board connection board and exterior wall panel support; install energy-saving composite exterior wall panels with foamed cement materials on the outside of the original building exterior walls, and connect and fix them through the wall panel support and wall panel connectors; and fill the interior of the exterior wall panels with insulation , Sealing materials, that is, the energy-saving renovation of the exterior walls of the original buildings has been completed.
Owner:CUBIC DIGITAL TECH CO LTD
Device for guiding, conveying, or treating a fiber cable
Disclosed is a device for guiding, conveying, or treating a fiber cable (7), comprising several driven rollers (2, 3, 4.1, 4.2, 4.3, 4.3, 4.4), the fiber cable being guided along the circumference of the rollers so as to partly wrap therearound. The rollers encompass a roller (2) for feeding the fiber cable and a roller (3) for discharging the fiber cable. The remaining rollers (4.1, 4.2, 4.3, 4.4) are disposed relative to the feeding roller and the discharging roller in such a way that the fiber cable can be guided on the rollers at a respective angle of contact of >180 DEG . In order to involve all rollers to the same extent for guiding, conveying, and treating the fiber cable, the feeding roller and the inlet of the fiber cable as well as the discharging roller and the outlet of the fiber cable are arranged relative to each other such that the fiber cable can be guided along the circumference of the feeding roller and the circumference of the discharging roller so as to partly wrap therearound at a respective angle of contact of >180 DEG .
Owner:SAURER GMBH & CO KG
Biological turf brick with nutritious soil, prepn. tech. and use thereof
InactiveCN1910986AFull of nutritionTrampling muchCultivating equipmentsSoilless cultivationSoil horizonLawn
A nutritive earth brick for culturing lawn has several pits at intervals of 30-50 mm and the mixture of lawn grass' seeds and activated nutritive soil, which is pilled in each pit. Its preparing process includes such steps as proportionally mixing the activated nutritive soil with adhesive, adding water, grinding, die pressing, drying, filling said mixture of lawn grass' seeds and activated nutritive soil in each pit, covering by sludge, and drying.
Owner:CHINA AGRI UNIV
Electric hoisting bracket for vertical column type cable in cable tunnel
PendingCN107879269AReduce labor intensityShorten construction timePortable liftingCable installations in tunnelsElectric machineElectric cables
The invention discloses an electric hoisting bracket for a vertical column type cable in a cable tunnel. The electric hoisting bracket comprises a stand column, a motor and a rope, wherein a first fixing waist ring, a bolt hole, a second fixing waist ring, a third fixing waist ring and a fourth fixing waist ring are arranged on the stand column. A fixing bolt is arranged on the second fixing waistring, a lifting rod and a first pulley are arranged on the third fixing waist ring, the lifting rod is provided with an adjusting ring, a second pulley and a first connecting ring, and the first connecting ring is connected with a second connecting ring on the fourth fixing waist ring through an auxiliary rope, the bottom end of the stand column is connected with a base, the motor is connected tothe base, the motor is connected with a rolling shaft, the rope is arranged on the rolling shaft, the rope sequentially penetrates through a rope guiding ring, the first pulley, the adjusting ring and the second pulley and is connected with the lifting ring, and the lifting ring is vertically downward to form a single lifting ring, or the lifting ring is connected with the adjusting ring and a movable pulley is arranged on the rope to form a double-suspension ring. According to the electric hoisting bracket, the labor intensity is reduced, and the construction efficiency is improved.
Owner:STATE GRID HENAN ELECTRIC POWER COMPANY ZHENGZHOU POWER SUPPLY +3
Assembled bathroom and construction method for same
InactiveCN106049903AMeet construction requirementsLoad-bearingDomestic plumbingSpecial buildingLine tubingBathroom Equipment
The invention relates to an assembled bathroom and a construction method for the same. The bathroom comprises a floor, four wall bodies, a ceiling and bathroom equipment. According to the invention, the floor and the wall bodies have triple functions including entity existence, decoration and waterproof performance; floor drains, horizontal-row pipelines and vertical-pipe socket-and-spigot joints are disposed in the floor; and water supply and drainage pipelines, electric appliance circuits, installation parts of sanitary ware and the like are disposed in the wall bodies. The assembled bathroom provided by the invention is characterized in that the floor and the wall bodies are different from a floor and wall bodies of a traditional box-type bathroom, integrate functions of structure, decoration, waterproof performance, pipelines and the like, and are capable of load bearing, sound insulation and division; each whole-face wall body is prefabricated and integrated at a factory; only the four wall bodies need to be assembled on site; and requirements of construction structure systems such as modern PC structures and steel structures can be satisfied. Meanwhile, a brand-new drainage system is adopted in the floor, so that floor descending is not needed during same-layer drainage, and the drainage system has advantages which cannot be prevailed by a same-layer floor-descending drainage mode.
Owner:焦明先
Fall prevention lifting device and fall prevention method thereof
PendingCN108557691AIngenious ideaTo achieve the purpose of continuous productionLifting framesEngineeringWeight-bearing
The invention discloses a fall prevention lifting device and a fall prevention method thereof, and belongs to the technical field of lifting devices. The fall prevention lifting device comprises a rack, a lifting platform and a power mechanism, and further comprises a double-nut screw mechanism, wherein the double-nut screw mechanism comprises a screw rod and a main nut and a sub nut which sequentially sleeve the screw rod, two ends of the screw rod are in transmission connection with the power mechanism, and the power mechanism is fixed to the rack; the main nut is in sleeved connection on anut seat along the outer wall, and the nut seat is fixedly connected with the lifting platform; an interval is reserved between the bottom ends of the main nut and subnut to avoid the load bearing ofthe subnut, so that the main nut holds the weight and the sub nut does nothold the weight. The fall prevention lifting device and the fall prevention method thereof have the advantages that the designis ingenious, and the problems in the prior art are solved that a weight-bearing nut of a screw rod mechanism of the lifting device slips and the production cannot be continuous.
Owner:ANHUI GVG NEW MATERIAL CO LTD
Tunnel redundant DC power supply system and power supply method
PendingCN110139429AImprove efficiencyExtended service lifeElectrical apparatusElectroluminescent light sourcesContactorAC power
The invention provides a tunnel redundant DC power supply system and a power supply method. The power includes a parallel DC power supply rectifier device, a wire inlet end of the DC power supply rectifier device is connected to an AC bus, a wire outlet end of the DC power supply rectifier device is connected to a DC busbar, the DC power supply rectifier device rectifies 380V AC power into 400V high-voltage DC power, the DC busbar supplies power to an LED lamp, and the LED lamp includes a DC / DC power supply and an LED lamp. According to a minimum system of the invention, an AC / DC rectifies the380V AC power into the 400V high-voltage DC power. An AC lightning arrester function is lightning protection grounding, and a circuit is protected, an AC contactor is responsible for controlling thestarting and stopping of the device, and the emergency lighting of a first-level load can be satisfied.
Owner:山东三晶照明科技有限公司 +2
Composite fiber material, molded packing material with the fiber material and its use
The present invention relates to the field of packing material and is one composite fiber material with buffering and bearing performance. The composite fiber material consists of tubular coarse fiber of 3-60 mm length and fine fiber of 10-60 mesh fiber powder in the weight ratio of 5-100 to 10 and is compounded with adhesive. The molded packing material of the composite fiber material includes casing layer, solid layer and bottom layer and the solid layer is made of the composite fiber material. The molded packing material is used for packing heavy product. The molded packing material may produced with waste agricultural fiber and thus is low in cost and environment friendly.
Owner:GUANGZHOU INST OF GEOCHEMISTRY - CHINESE ACAD OF SCI
Production method of foamed cement composite slab
InactiveCN1181955CEnvironmentally friendlySave energyCeramic shaping apparatusHeat proofingHigh resistanceCement composites
A composite foamed cement slab is composed of a main frame made of steel or concrete, a foamed cement core, a steel truss in the foamed cement core and connected to the main frame, and the surface layer reinforced by anticracking material. Its advantages are high heat-insulation and sound-proofness, high resistance to cracking, impact, water, acid and alkali, high durability and weatherability, light weight and low cost.
Owner:CUBIC DIGITAL TECH CO LTD
Steel framework light-duty building board
InactiveCN104213671ALow thermal conductivityImprove insulation effectBuilding componentsArchitectural engineeringStructural engineering
The invention discloses a steel framework light-duty building board which comprises a steel framework, a heat preservation layer and a foaming cement layer. The steel framework comprises a hollow frame, X cross beams, Y vertical beams and two reinforcing nets, wherein the X cross beams are parallelly arranged in the vertical direction of the hollow frame at intervals and fixed to the middle of the inner side wall of the hollow frame, the Y vertical beams are arranged on two sides of each cross beam, are respectively connected with the hollow frame and the cross beams and are arranged in the transverse direction of the hollow frame at intervals, the two reinforcing nets are arranged on two sides of the hollow frame and are respectively connected with the side walls of the hollow frame and the vertical beams, the heat preservation layer is arranged in the hollow frame on the outer sides of the two reinforcing nets, the surface of the heat preservation layer is bonded with an adhesive layer, the foaming cement layer is arranged outside the heat preservation layer and compounded with the heat preservation layer integrally, and the outer surface of the foaming cement layer is flush with the surface of the hollow frame. The steel framework light-duty building board is simple in structure and has the advantages of being good in heat preservation performance, low in production cost and long in service life.
Owner:ANHUI GUANGYAN NEW MATERIAL TECH
Flower swing frame
The invention provides a flower swing frame and belongs to the technical of flower cultivation. The technical scheme of the flower swing frame is that the flower swing frame comprises a swing frame assembly and an adjustment mechanism, and the swing frame assembly is disposed on the adjustment mechanism. The flower swing frame has the advantages that the swing frame can place the flowers that mustbe exposed to the sun and the flowers that do not require long-term exposure to sunlight on a card slot, and a roller can be adjusted according to the habit of flowers and plants; the adjustment mechanism can adjust the whole swing frame assembly to always follow the sunlight, so that exposure time is extended, the efficiency of photosynthesis is improved, and more oxygen is released.
Owner:GUANGDONG JITONG CONSTR ENG
Architecture structure system assembled by composite building board and building method
ActiveCN101265723BRealize production integrationRealize industrializationRoof covering using slabs/sheetsWallsFire resistanceComposite architecture
The invention belongs to the architecture field, and particularly relates to an architecture structural system assembled by composite architecture boards and a construction method. The system comprises a load bearing partition plate performing functions as the beam and the column of a building and an external wall plate. Transverse frames performing the function of the beam, inner plate structureconnectors and external structure connectors are arranged in a floor plate and a roof plate. The external structure connector comprises a wall bottom connector; an angle connector; a positioning connector; a connector connecting the floor plate, the external wall plate and the partition plate; a connector connecting the roof, the external wall and the gable wall; a ridge connector and so on. The invention is a plate-type total prefabricated housing construction technology, which has the comprehensive service performance of load bearing, shock absorption, hear and sound insulation, high efficiency, energy saving, durability and fire resistance, and conforms to the requirements of the green architecture. The method is capable of rapidly assembling and installing on the field and reducing the total cost of a house, as well as achieving the integration and the industrialization of the housing construction.
Owner:CUBIC DIGITAL TECH CO LTD
Self-lubricating hot-dip galvanized steel sheet for steel-wood composite floor and manufacturing method of self-lubricating hot-dip galvanized steel sheet
ActiveCN112553523AImprove corrosion resistanceGood mechanical propertiesHot-dipping/immersion processesLiquid surface applicatorsMetallurgyMaterials science
Owner:SHANGHAI MEISHAN IRON & STEEL CO LTD
Composite functional shoe pad and preparation technique thereof
InactiveCN104352026ASimple processUniform and stable combinationInsolesDomestic articlesPerspirationComposite function
The invention relates to a composite functional shoe pad. The shoe pad is divided into an area A and an area B, wherein the area A is divided into a sole area A1 and a heel area A2, the area A is made of a closed cell polyurethane foam material, the other part is the area B, and the area B is made of a fine cell polyurethane foam material. The composite functional shoe pad is prepared by using a mold I and a mold II through a two-time injection technique. The composite functional shoe pad provided by the invention selects different foam materials for providing functional protection according to different physiological parts of a foot, can satisfy walking and moving demands of people, and can better play roles of perspiration, weight bearing and stress reduction. The process is simple, the fine cell polyurethane foam material and the closed cell polyurethane foam material are bonded more uniformly and firmly than materials directly glued, and the composite functional shoe pad is suitable for large-scale production and application.
Owner:JIHUA 3515 LEATHER & SHOES
Vehicle seat
ActiveCN103003100AHigh strengthReduce the number of partsVehicle seatsSeat framesEngineeringMechanical engineering
A vehicle seat configured in such a manner that the vehicle seat reduces an impact caused by a rear collision and that the structure of the periphery of side frames is simplified. A vehicle seat (S) is provided with: a seat back frame (1) having side sections (15) located at the sides thereof; a pressure receiving member (20) connected to the seat back frame (1) through connection members (21, 22) and supporting the occupant; and an impact reducing member (30) which is disposed on at least one of the side sections (15), is engaged with the connection member (22), and is moved, by a predetermined impact load applied to the pressure receiving member (20), to move the pressure receiving member (20) rearward, the side section (15) having a protrusion section (15e) protruding in the range of movement of the impact reducing member (30). When in contact with the protrusion (15e), the impact reducing member (30) is prevented from moving.
Owner:TS TECH CO LTD
Steel skeleton expanded rock pressure relief plate and pressure relief structure using same
The invention relates to a steel skeleton expanded rock pressure relief plate and a pressure relief structure using the same. The pressure relief plate comprises a steel skeleton and a steel wire net laid on the steel skeleton, wherein a expanded rock lightweight core material is arranged on the steel skeleton and the steel wire net; a cement-based composite impermeable protective layer is arranged on the expanded rock lightweight core material; a main rib protective layer is arranged below the steel skeleton and the steel wire net; the weight per unit area of the steel skeleton expanded rock pressure relief plate is 40 to 50 kg / m<2>, and the pressure relief threshold value of the steel skeleton expanded rock pressure relief plate is about 8.0 to 10.0 KN / m<2>; the expanded rock lightweight core material is a 350-grade to 450-grade expanded rock core material; the main rib protective layer is 15 to 20 mm in thickness; the cement-based composite impermeable protective layer is 1 to 3 mm in thickness. The steel skeleton expanded rock pressure relief plate provided by the invention has the characteristics of heat preservation, fire resistance, sound insulation, pressure relief, load-bearing property and the like. Through inspections on a series of dynamic destruction tests, the pressure relief plate consisting of the expanded rock has excellent pressure relief performance under the action of dynamic load.
Owner:BEIJING TIANJI NEW MATERIALS
Modular vertical flow constructed wetland sewage plant tail water treatment device and method thereof
PendingCN112174331AImprove filter adsorption effectGuaranteed removal effectBiological treatment apparatusConstructed wetlandWater storage
The invention discloses a modular vertical flow constructed wetland sewage plant tail water treatment device which comprises a wetland pool body, a plant matrix module, matrix modules, an aeration device, a water inlet groove, a water inlet pipe, a water distribution pipe, a water storage pool and a water outlet backflow device, a pool body matrix filler is arranged in the wetland pool body, and the water inlet pipe is arranged at the lower end of one side of the wetland pool body; the water inlet pipe is connected with the water inlet groove, the bottom of the wetland pool body is connected with the water distribution pipe, the water distribution pipe is connected with the water inlet pipe, the water storage pool is arranged at the upper part of the other side of the wetland pool body, the water outlet backflow device is arranged at the bottom of the water storage pool, and a water outlet pipe is arranged on the water storage pool; the aeration device is arranged at the middle upper parts of the plurality of layers of matrix module groups; the invention further relates to a tail water treatment method utilizing the device, on one hand, the upward vertical flow constructed wetlandis adopted to properly relieve blockage, and the influence of blockage on a wetland system is reduced by the method; on the other hand, the wetland substrate is modularized so that when the wetland isblocked, a new module or matrix unit is convenient to use through replacement and the subsequent maintenance is convenient.
Owner:GUOHE ENVIRONMENTAL RES INST (NANJING) CO LTD
Assembly building method for energy-saving reconstruction of existing building
The invention relates to a fabricated construction method with construction energy-saving reformation, comprising: firstly, a steel structure connecting plate is additionally positioned on the top part of the original construction structure; a connected layer steel structure fixed to the steel structure connecting plate is positioned in order to connect with the original construction structure; anenergy-saving compound outer wallboard with foaming cement material, a partition panel, a folding floor slab, an energy-saving compound roof panel with foaming cement material are positioned, which are connected with the connected layer steel structure directly or by a plate material connector; a heat insulation and sealing material is filled in the gaps in and out of the board slots or between the board and the original construction structure, namely, the reformation of the energy-saving property of the original construction and the story-adding of the old building has been completed; secondly, a connecting plate of the wallboard and a strut member of the outer wallboard are additionally positioned outside the original construction structure; an energy-saving compound outer wallboard with foaming cement material is positioned outside the outer wall of the original construction, which is fixedly connected with the connector of the wallboard by the strut member of the wallboard; the heat insulation and sealing material is filled in the slots of the outer wallboard, namely, the reformation of energy-saving quality of the outer wall of the original construction has been completed.
Owner:CUBIC DIGITAL TECH CO LTD
Self-balancing adjustable rack device and refrigerator with same
ActiveCN114076437AAvoid overall overturningLoad-bearingLighting and heating apparatusDomestic refrigeratorsIceboxEngineering
The invention discloses a self-balancing adjustable rack device and a refrigerator with the self-balancing adjustable rack device, the rack device comprises a rack assembly, two groups of slide way assemblies and a synchronization assembly, the rack assembly comprises a rack body and a support, the slide way assemblies are arranged on the two sides of the rack body in the vertical direction and matched with the support. Each slide way assembly comprises a rail groove and a sliding plate, at least two stopping positions are arranged in the rail groove, the stopping positions and the support are selectively fixed in a limited mode, the synchronous assembly comprises at least one tensioning piece and at least two pulleys, and one end of each tensioning piece is fixed to the upper end of the sliding plate. The other end of the tensioning piece is fixed to the lower end of the other sliding plate in the slide way assembly on the other side through the pulley, so that the two sides of the rack assembly fixed to the sliding plate can be balanced in the moving process, and meanwhile tension is provided for the rack assembly through the tensioning piece; therefore, the effect that the position of the rack assembly can be adjusted without removing articles on the rack body is achieved.
Owner:QINGDAO HAIER SPECIAL REFRIGERATION ELECTRIC APPLIANCE CO LTD +1
Nutrient soil terron and its preparation technology and use
InactiveCN106149499ALow costSimple construction methodSingle unit pavingsReceptacle cultivationBrickSlurry
The present invention relates to a nutrient soil turf brick, which is a brick adobe with a length of 200-500mm x a width of 200-500mm x a height of 50-300mm; there are several holes with a diameter of 10-15mm and a height of 20-40mm, with a distance of 30-50mm. 50mm; each hole contains grass seeds and nutrient activated soil mixed in a weight ratio of 1:2~5 from bottom to top, and the sowing amount of grass seeds is 20~40g / m ↑[2] hole; The upper part is dry soil up to 0.5-1 cm from the top surface of the brick adobe; the uppermost layer is a soil layer composed of nutrient-activated soil and clay at a weight ratio of 1:1. The nutrient soil turf brick is made by first dry mixing the nutrient activated soil and the bonding material in proportion, adding water and rolling, and pressing the obtained wet mixture in a hollow cuboid brick mold to obtain a hole on it. The adobe of the nest is dried; then the mixture of grass seeds and nutrient-activated soil is sown in the nest of the adobe, covered with soil, coated with mud, and dried. The nutrient soil turf bricks can be directly laid on the place where the lawn needs to be built.
Owner:陈留成
Novel LED module structure and LED screen
PendingCN114596794AGuaranteed display effectLoad-bearingEnergy saving control techniquesIdentification meansLED displayScreen design
The invention discloses a novel LED module structure and an LED screen, and relates to the field of display screen design, the novel LED module structure comprises a bottom shell and an LED lamp panel, the LED lamp panel is fixedly installed on the bottom shell, the LED lamp panel is filled with sealing colloid, a plurality of reinforcing plates are fixedly installed on the back face of the LED lamp panel in an attached mode, screw holes are formed in the reinforcing plates, a plurality of screw counterbores are formed in the back face of the bottom shell, and the screw counterbores are arranged in the bottom shell. Screws are installed in the screw counterbores in a clearance fit mode, the upper ends of the screws are installed in the threaded holes in a one-to-one correspondence and spiral fit mode, a plurality of supporting columns are formed in the bottom shell, and the LED lamp panel is pressed on the supporting columns. The LED display screen has the beneficial effects that the sealing colloid is filled and covered on the LED lamp panel and has the functions of bearing weight, preventing water and moisture and protecting the LED lamp panel, and light rays can be diffused outside the sealing colloid, so that black lines are not obvious during splicing, and the display effect is ensured; the supporting columns are located on the back face of the LED lamp panel, color blocks cannot be generated, and the optimal XR effect is achieved.
Owner:深圳鑫亿光科技有限公司
Thermal insulation concrete with spontaneous combustion coal gangue aggregate self-compacting structure and preparation method of thermal insulation concrete
PendingCN112851230AInsulation hasLoad-bearingCement mixing apparatusSpontaneous combustionThermal insulation
The invention provides spontaneous combustion coal gangue aggregate self-compacting structure thermal insulation concrete and a preparation method thereof, and the method is as follows: the spontaneous combustion coal gangue aggregate self-compacting structure thermal insulation concrete is composed of a component A and a component B, the component A is prepared from the following materials according to the corresponding mass ratio: cement: admixture: coarse aggregate: spontaneous combustion coal gangue fine aggregate: commercially available light fine aggregate = 1: (0.2-0.25): (0-2.72): (0-2.89): (0-0.0145); and the component B is prepared from the following materials according to the corresponding mass ratio: water: an admixture = (0.45-0.5): (0.002-0.0024) (accounting for the sum of the cement and the admixture). According to the mix proportion and the complete preparation method of the novel thermal insulation concrete with the self-compacting structure prepared from the large-mixing-amount coal-based solid waste, the coal-based solid waste is fully utilized, and meanwhile, the concrete has the characteristics of load bearing, thermal insulation, fire prevention, no vibration, energy conservation, environmental protection, waste utilization, economy and the like. The product has the characteristics of synchronous construction of building wall thermal insulation and the structure, same service life of the building thermal insulation and the wall and the like.
Owner:LIAONING TECHNICAL UNIVERSITY +1
Mineral conveying device with function of preventing mineral from slipping for mining
PendingCN109026139AAnti-slip functionIncrease frictionEarth drilling and miningUnderground transportEngineeringFriction force
The invention discloses a mineral conveying device with a function of preventing mineral from slipping for mining. The device comprises a rack and a conveying belt, a limit plate is arranged above therack, and side rollers are arranged at the two ends of a rotary shaft; bearing rollers are arranged on the side surfaces of the side rollers, connecting springs are arranged on the inner sides of thebearing rollers, and the conveying belt is located on the outer sides of the bearing rollers; a limit belt is arranged on the outer side of the conveying belt, a driving roller is arranged on the inner side of the tail end of the conveying belt, and an arc groove is formed in the outer side of the driving roller, and a driving motor is arranged on the side surface of the driving roller. The mineral conveying device with the function of preventing mineral from slipping for mining is provided with skid resistance strips and a limit band, in the using process of the device, the skid resistance strips can effectively improve the friction between the conveying belt and the mineral, the limit band has the limiting and lateral bearing effects, the mineral can be effectively prevented from skidding, and the safety and transporting efficiency of the device are improved.
Owner:GUIZHOU UNIV
Liftable traditional Chinese medicine arrangement cabinet
InactiveCN107348708AEasy accessPractical and convenientChestsDressing tablesMedicinal herbsBiochemical engineering
The invention discloses a liftable traditional Chinese medicine sorting cabinet, which comprises a cabinet body, a plurality of bottom storage cabinets are arranged at the bottom of the cabinet body, several rows of several bottom common traditional Chinese medicine sorting cabinets are arranged above the bottom storage cabinets, and a plurality of bottom common traditional Chinese medicine sorting cabinets are arranged above the bottom storage cabinets. There are several rows of commonly used traditional Chinese medicine sorting cabinets in the middle, and a row of several middle commonly used tool display cabinets is arranged in the middle of the middle commonly used traditional Chinese medicine sorting cabinets, and several rows of several top special traditional Chinese medicine sorting cabinets are arranged above the middle commonly used traditional Chinese medicine sorting cabinets , the two sides of the cabinet are provided with side plates, the side plates are provided with a lifting device, the bottom of the lifting device is provided with a bottom plate, the end of the bottom plate is provided with a baffle, and an inner wall is formed between the bottom plate and the baffle. cavity, the lifting device is arranged in the inner cavity, and the cabinet moves up and down relative to the bottom plate according to the lifting device. The invention has the characteristics of convenient use, simple structure, convenient operation and more convenient access to the medicinal materials on the top.
Owner:胡玉娴
Assembly type overhead thermal insulation and sound insulation board for floating construction floor and preparing method of assembly type overhead thermal sound insulation board
PendingCN108560748AReasonable structural designNot easy to crackCeramic shaping apparatusHeat proofingThermal insulationRebar
The invention discloses an assembly type overhead thermal insulation and sound insulation board for a floating construction floor and a preparing method of the assembly type overhead thermal insulation and sound insulation board. The assembly type overhead thermal insulation and sound insulation board comprises a quick-hardening cement mortar layer (1), an overhead load-bearing reinforced concreteboard (2), and a foam polyurethane layer or an inorganic mineral fiber thermal insulation and sound insulation material layer sprayed on the back side of the overhead load-bearing reinforced concreteboard (2). The overhead load-bearing reinforced concrete board (2) comprises supporting legs (2-1) at the bottom and a reinforced concrete board (2-2), wherein reinforcing mesh or mesh cloth is arranged in the reinforced concrete board (2-2). The assembly type overhead thermal insulation and sound insulation board is reasonable in structural design, has load bearing, thermal insulation, sound insulation, damping and other performance, is not prone to cracking, convenient to construct, little in dust, high in environmental friendliness and remarkable in comprehensive benefit, is manufactured in a factory and subjected to dry-type operation on site, and can improve the labor productivity, save lots of labor and management cost, greatly shorten the construction cycle and promote the assemblytype development of the floating construction floor.
Owner:江苏好快省建材科技有限公司
Supporting device made of retractable supporting rods
PendingCN114033951AEasy to carryEasy to storeStands/trestlesTowersStraight tubeStructural engineering
The invention relates to a supporting device made of retractable supporting rods, at least three supporting rods and an upper center clamping piece are arranged, and each supporting rod is formed by combining a retractable supporting rod and a group of clamping head assemblies on the retractable supporting rod; the retractable supporting rod is made of a bistable composite material structure body, when the retractable supporting rod is in a working state, the retractable supporting rod extends to form a main stable straight pipe which is rolled up in the axial direction of a long side and has a C-shaped section, and when the retractable supporting rod is in a non-working state, the retractable supporting rod is a sub-stable rolling belt rolled up in the axial direction of a short side; the group of clamping head assemblies at least comprise an upper end part clamping head assembly and a lower end part clamping head assembly, and further comprise more than one middle clamping head assembly; each clamping head assembly adopts a pull buckle type locking structure or an eccentric clamping structure; the upper end of each supporting rod is provided with a connector connected with the upper center clamping piece. The device has the advantages of small size, light weight, high strength, high erection, quick deployment and the like, can be carried by a single person, is particularly suitable for being used under the condition that a vehicle cannot reach, and can provide powerful guarantee for quickly constructing an emergency network.
Owner:北京复合方寸科技有限公司
Vehicle seat
Provided is a vehicle seat by which an impact of rear end collision is reduced and of which peripheral structure of a side frame is simplified. A vehicle seat includes: a seat back frame which includes side portions positioned at the sides thereof, a pressure receiving member which is jointed to the seat back frame through joint members and supports an occupant, and an impact reduction member which is disposed on at least one of the side portions to engage with the joint member and to move by a predetermined amount of impact load applied to the pressure receiving member so that the pressure receiving member is caused to move rearward; in which the side portion includes a convex portion protruding in the movement range of the impact reduction member, and the impact reduction member abuts against the convex portion so that the movement of the impact reduction member is prevented.
Owner:TS TECH CO LTD
Features
- R&D
- Intellectual Property
- Life Sciences
- Materials
- Tech Scout
Why Patsnap Eureka
- Unparalleled Data Quality
- Higher Quality Content
- 60% Fewer Hallucinations
Social media
Patsnap Eureka Blog
Learn More Browse by: Latest US Patents, China's latest patents, Technical Efficacy Thesaurus, Application Domain, Technology Topic, Popular Technical Reports.
© 2025 PatSnap. All rights reserved.Legal|Privacy policy|Modern Slavery Act Transparency Statement|Sitemap|About US| Contact US: help@patsnap.com
