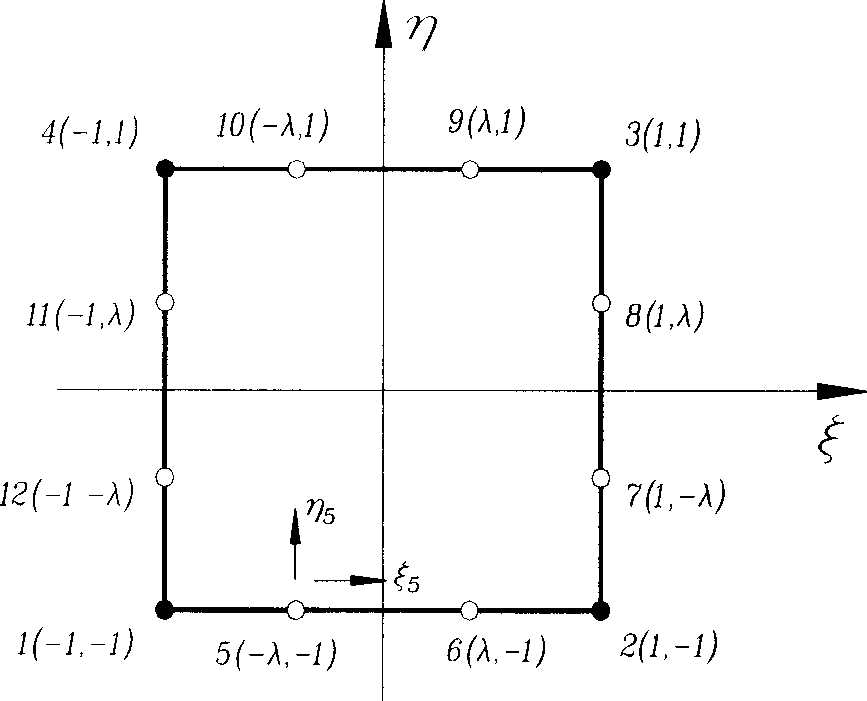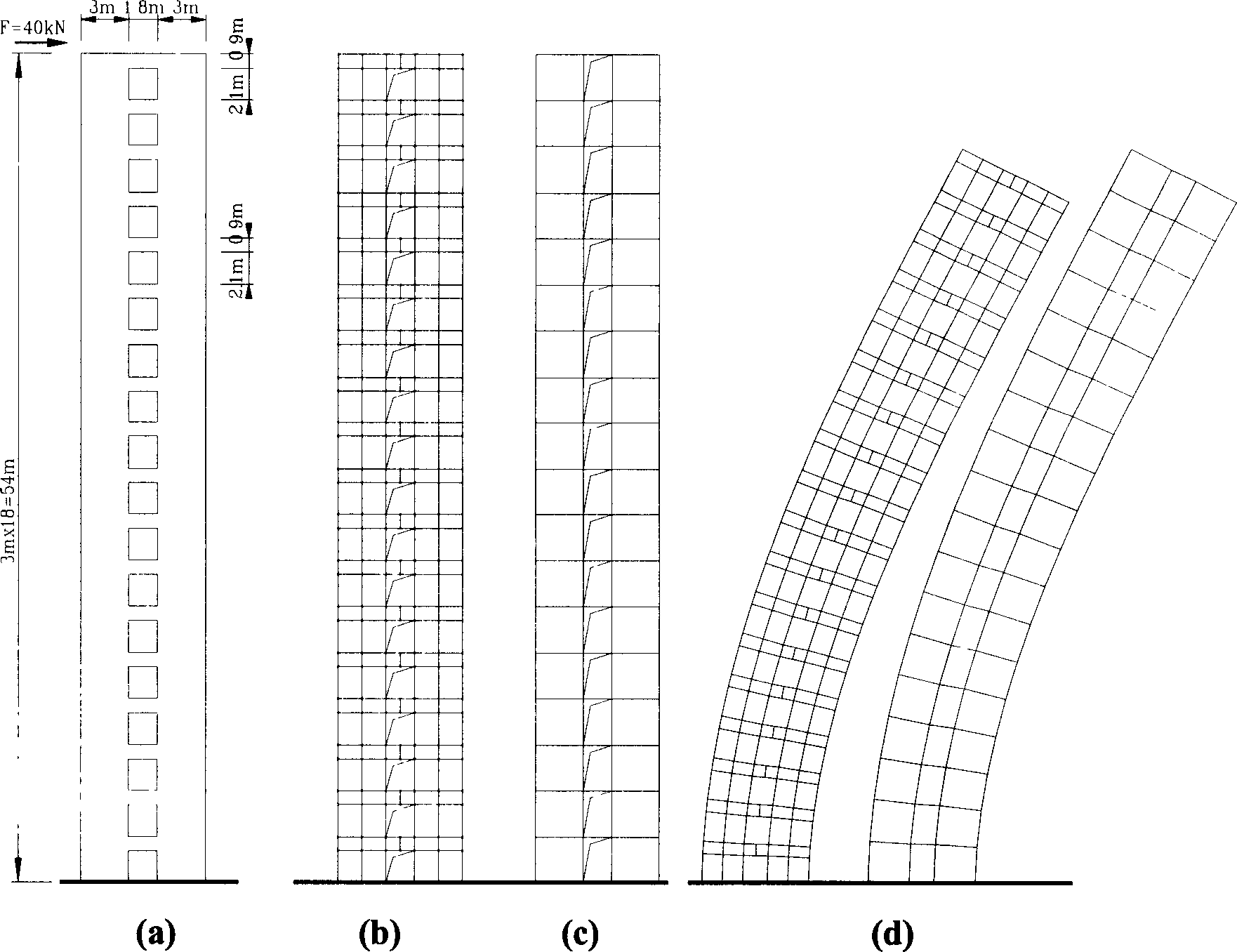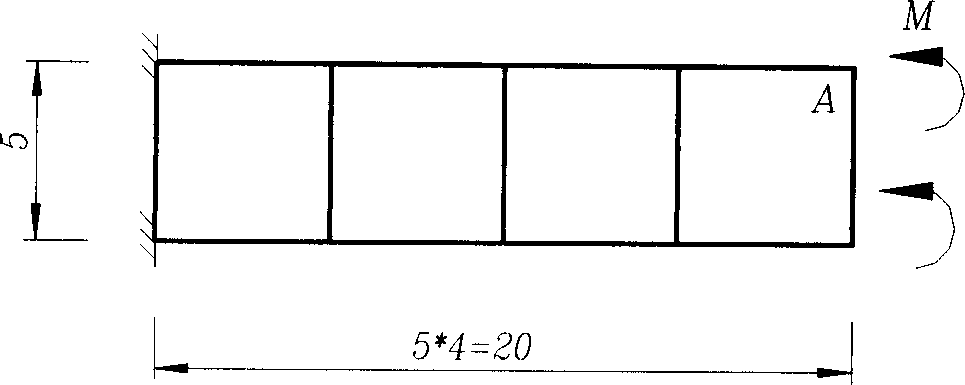Treatment of node area deformation based shear wall
A processing method and node domain technology, applied in the direction of electrical digital data processing, special data processing applications, walls, etc., can solve problems such as waste, structural safety, increase, etc., and achieve the effect of an effective processing method
- Summary
- Abstract
- Description
- Claims
- Application Information
AI Technical Summary
Problems solved by technology
Method used
Image
Examples
Embodiment 1
[0061] Such as figure 2 Shown is a typical planar jointed shear wall structure with 18 floors, 3m height, and 54m total height. The wall pier has a cross-section length of 3m. Due to the opening of doors and windows on the wall, the connecting beam is 1.8m long and the cross-section height is 0.9m. The simulated structure is subjected to lateral wind load, and the horizontal thrust P=40kN is applied on the top. Analyze the top side displacement of the structure, and the force of the wall limbs and connecting beams.
[0062] The wall limbs in the structure are processed by the method of the present invention. In order to compare the performance of the wall element of the present invention, different processing modes are adopted for the connecting beams:
[0063] 1) The connecting beam is simulated by wall elements, such as figure 2 As shown in (b), the corresponding wall limbs are subdivided;
[0064] 2) The coupling beam is simulated by beam element, such as figure 2 As shown i...
Embodiment 2
[0072] Such as image 3 Cantilever structure shown. The cell size is 5×5, the thickness is 1, E=3000, μ=0.25. Apply the end node concentrated bending moment M=5, analyze the end face rotation angle, and the end node rotation angle.
[0073] In order to better reflect the performance of the wall element of the present invention, other publicly issued commercial software was used to calculate the structure at the same time, and the results are shown in Table 2.
[0074] The "end face rotation angle" in the table is the average cross section angle obtained by dividing the longitudinal displacement difference of the two points at the end by the length of the end face. "Point A corner" is the corner of the node itself.
[0075] Software
A point corner
Error
End section corner
Error
ANSYS
0.5410
8353.13%
0.0064
0.00%
SAP84
0.0227
254.69%
0.0064
0.00%
SATWE
0.01075
68.00%
0.006...
Embodiment 3
[0080] In order to better and intuitively reflect the performance of the wall element under the action of concentrated bending moment, in the previous embodiment image 3 Based on the foundation, an overhanging beam is added at the end node position, the beam length is 5, the section height is 1.5, and the thickness is the same as the cantilever wall. Concentrated force P=10 is applied to the end of the outrigger. Such as Figure 4 Shown. Calculate the beam end deformation and compare it with the theoretical results of the wall frame. The results are shown in Table 3.
[0081] Software
Beam end side shift
Error
SAP84
2.4347
144.03%
[0082] SATWE
1.0920
9.45%
ETABS
1.5143
51.78%
this invention
1.0209
2.33%
Wall frame
0.9977
[0083] This structure not only reflects the performance of the wall element under the action of the concentrated bendin...
PUM
 Login to View More
Login to View More Abstract
Description
Claims
Application Information
 Login to View More
Login to View More - R&D
- Intellectual Property
- Life Sciences
- Materials
- Tech Scout
- Unparalleled Data Quality
- Higher Quality Content
- 60% Fewer Hallucinations
Browse by: Latest US Patents, China's latest patents, Technical Efficacy Thesaurus, Application Domain, Technology Topic, Popular Technical Reports.
© 2025 PatSnap. All rights reserved.Legal|Privacy policy|Modern Slavery Act Transparency Statement|Sitemap|About US| Contact US: help@patsnap.com



