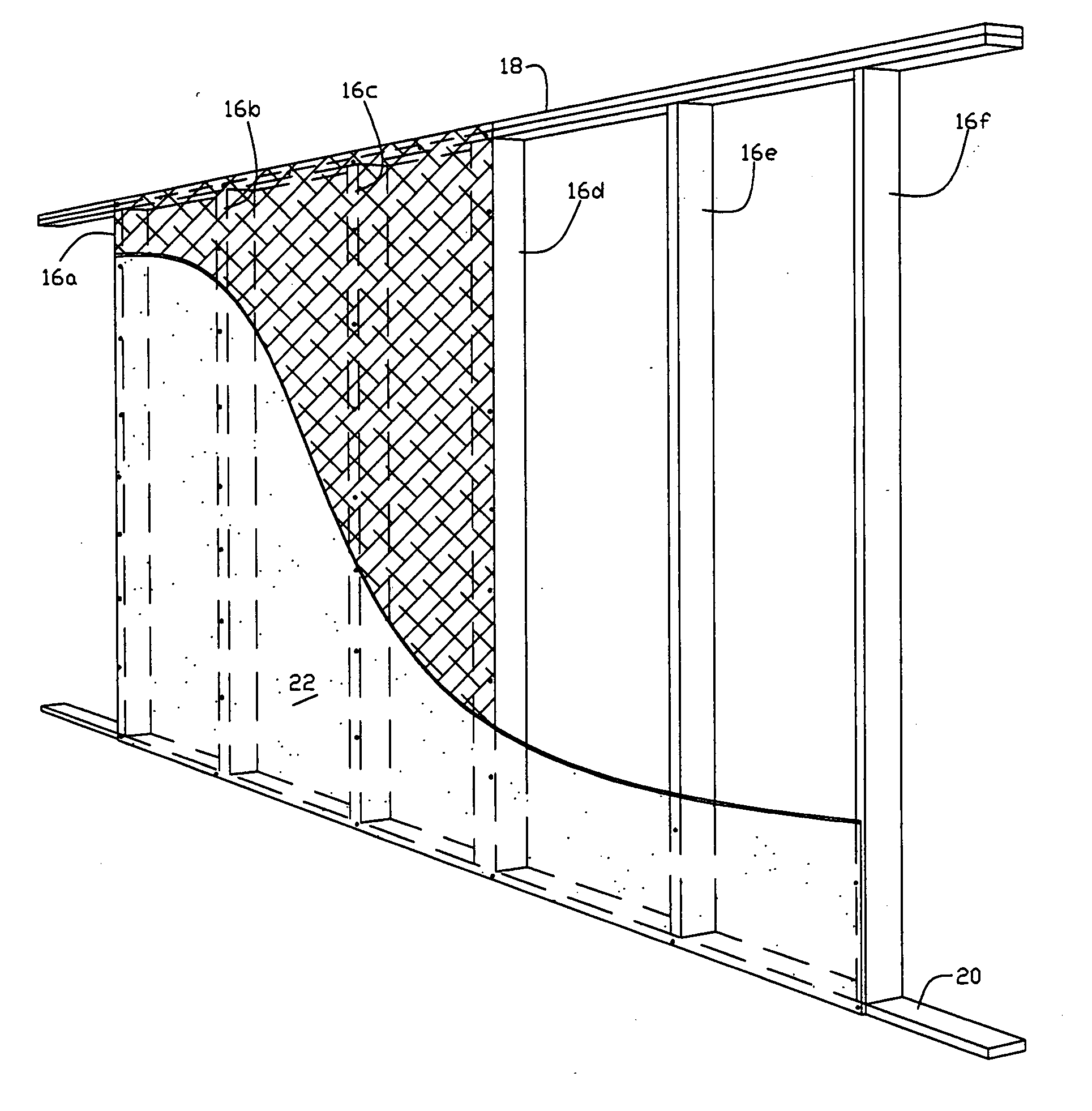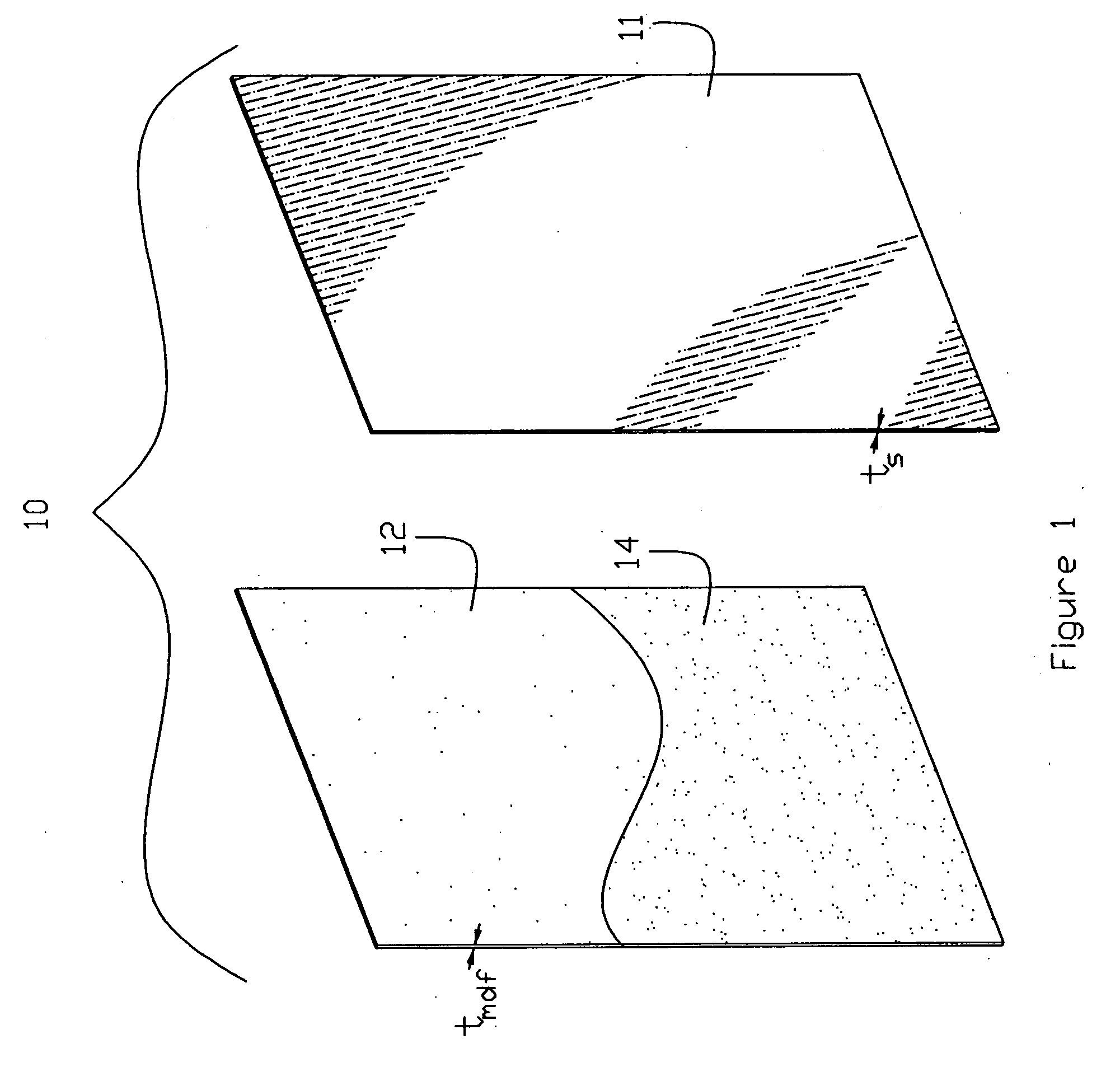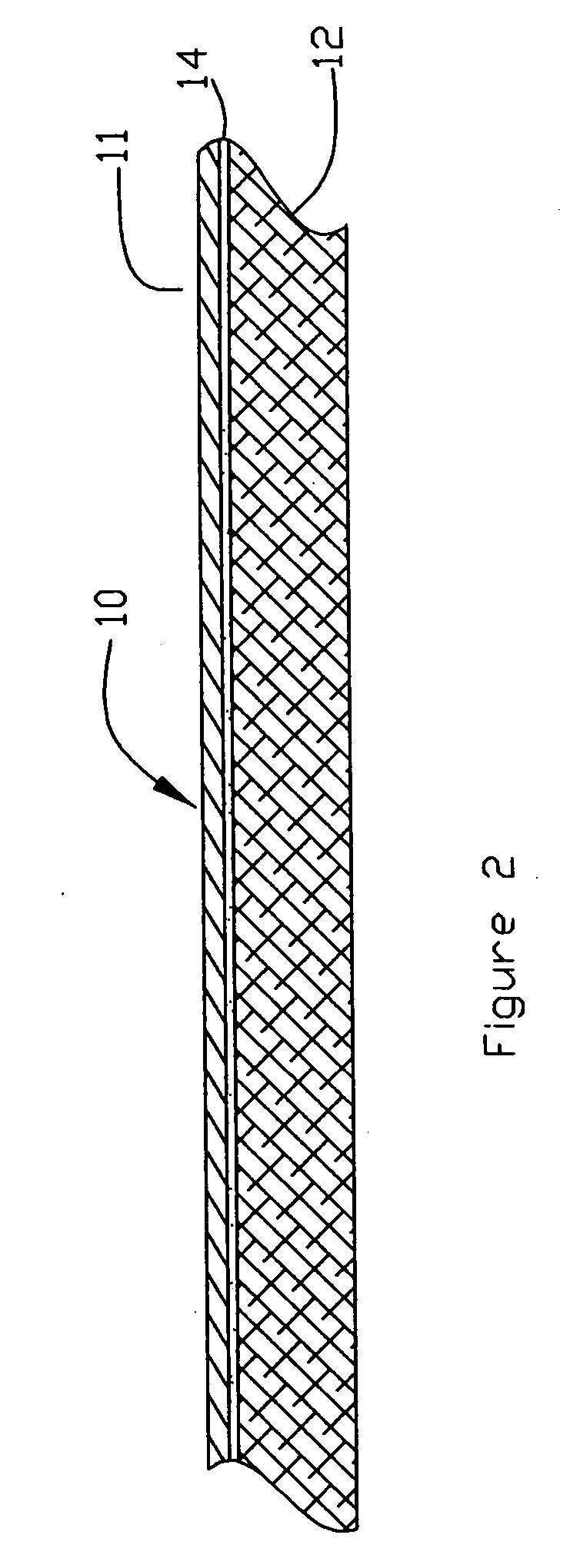Method of framing a building shear wall structure compatible with conventional interior or exterior finishing materials and subsurface panel for use therewith
a technology of shear wall and subsurface wall, which is applied in the direction of walls, building roofs, building repairs, etc., can solve the problems of uneven thickness of plaster, inability to meet the needs of construction, so as to achieve the effect of convenient handling
- Summary
- Abstract
- Description
- Claims
- Application Information
AI Technical Summary
Benefits of technology
Problems solved by technology
Method used
Image
Examples
Embodiment Construction
[0020] Referring now to the drawings, and more particularly to FIGS. 1 and 2, the subsurface shear panel 10 (FIG. 2) consists of a steel sheet 11 (preferably galvanized) laminated to a thin substantially rigid nonstructural member or sheet 12 via a suitable nonstructural adhesive 14. The steel sheet 11 has a thickness ts within the range of about 0.015 to 0.060 inches and preferably within the range of about 0.0389″ to 0.0179″. We have found that a 22 gage sheet (i.e., 0.027 inches thick) provides superior shear load protection when installed in accordance with the method to be described. The nonstructural member 12 comprises a medium density fiber board (“mdf”), plywood or other suitable material which allows the steel sheet to be easily handled (including cutting to a desired length) and which maintains the laminated panel 10 substantially flat when positioned against the studs. A steel sheet of conventional wallboard dimensions, by itself, would not only be difficult to handle, b...
PUM
 Login to View More
Login to View More Abstract
Description
Claims
Application Information
 Login to View More
Login to View More - R&D
- Intellectual Property
- Life Sciences
- Materials
- Tech Scout
- Unparalleled Data Quality
- Higher Quality Content
- 60% Fewer Hallucinations
Browse by: Latest US Patents, China's latest patents, Technical Efficacy Thesaurus, Application Domain, Technology Topic, Popular Technical Reports.
© 2025 PatSnap. All rights reserved.Legal|Privacy policy|Modern Slavery Act Transparency Statement|Sitemap|About US| Contact US: help@patsnap.com



