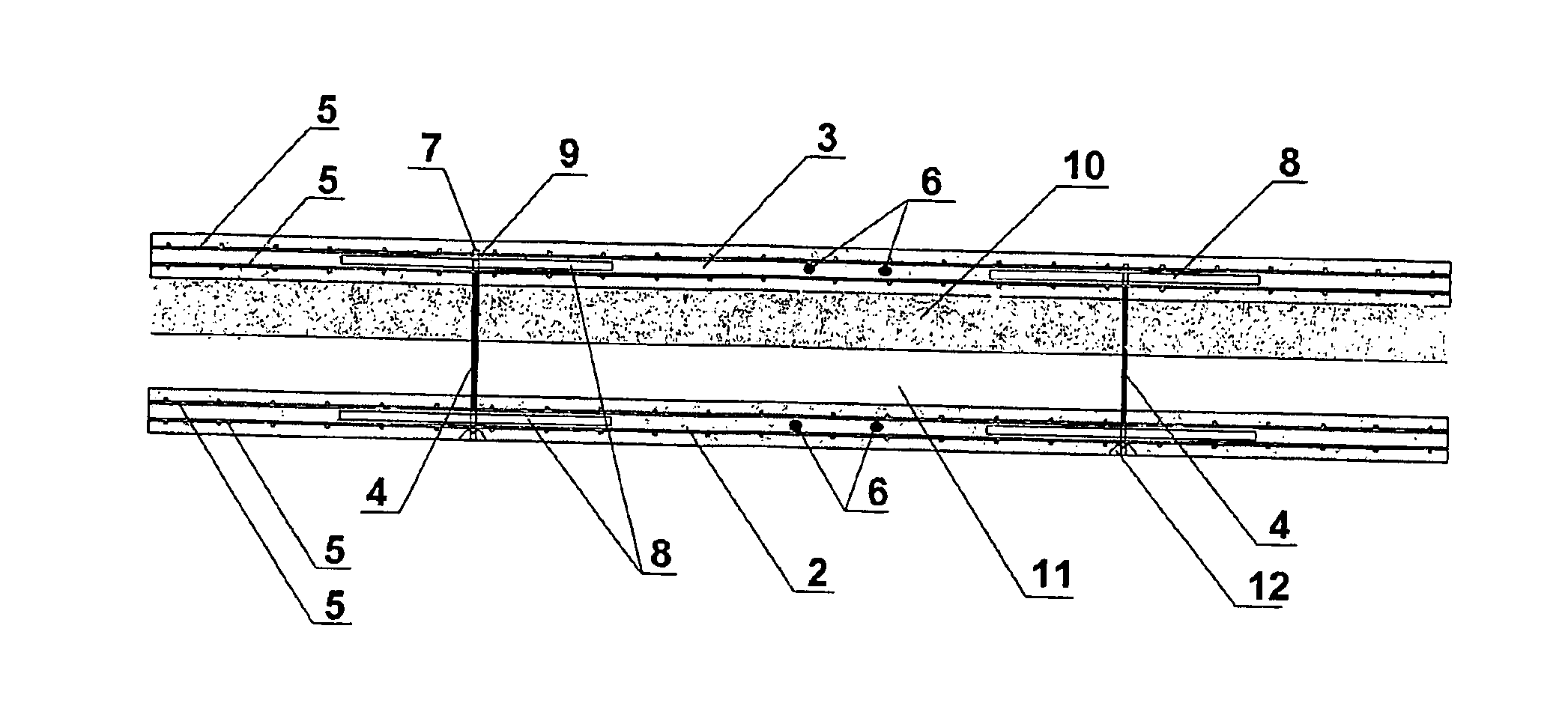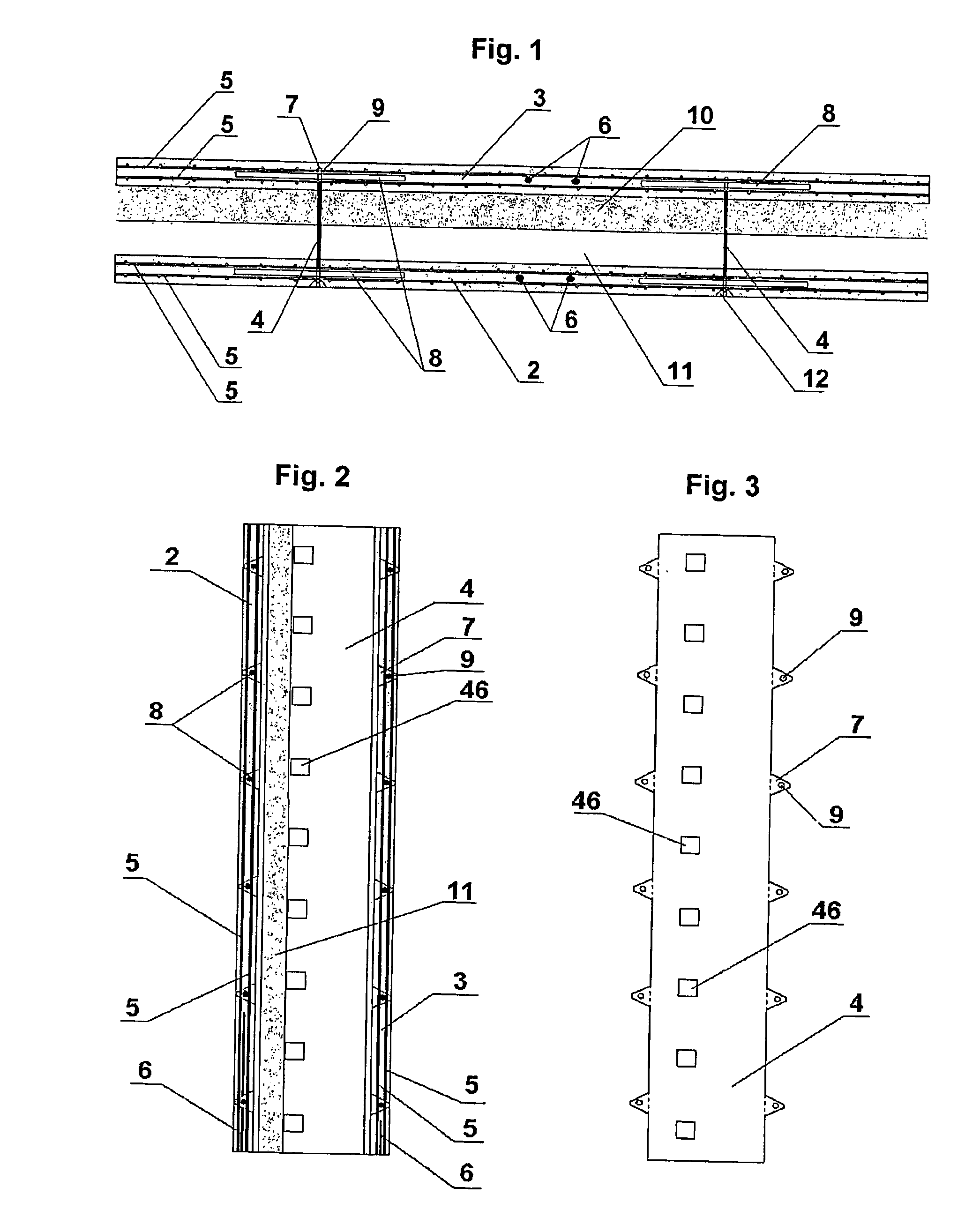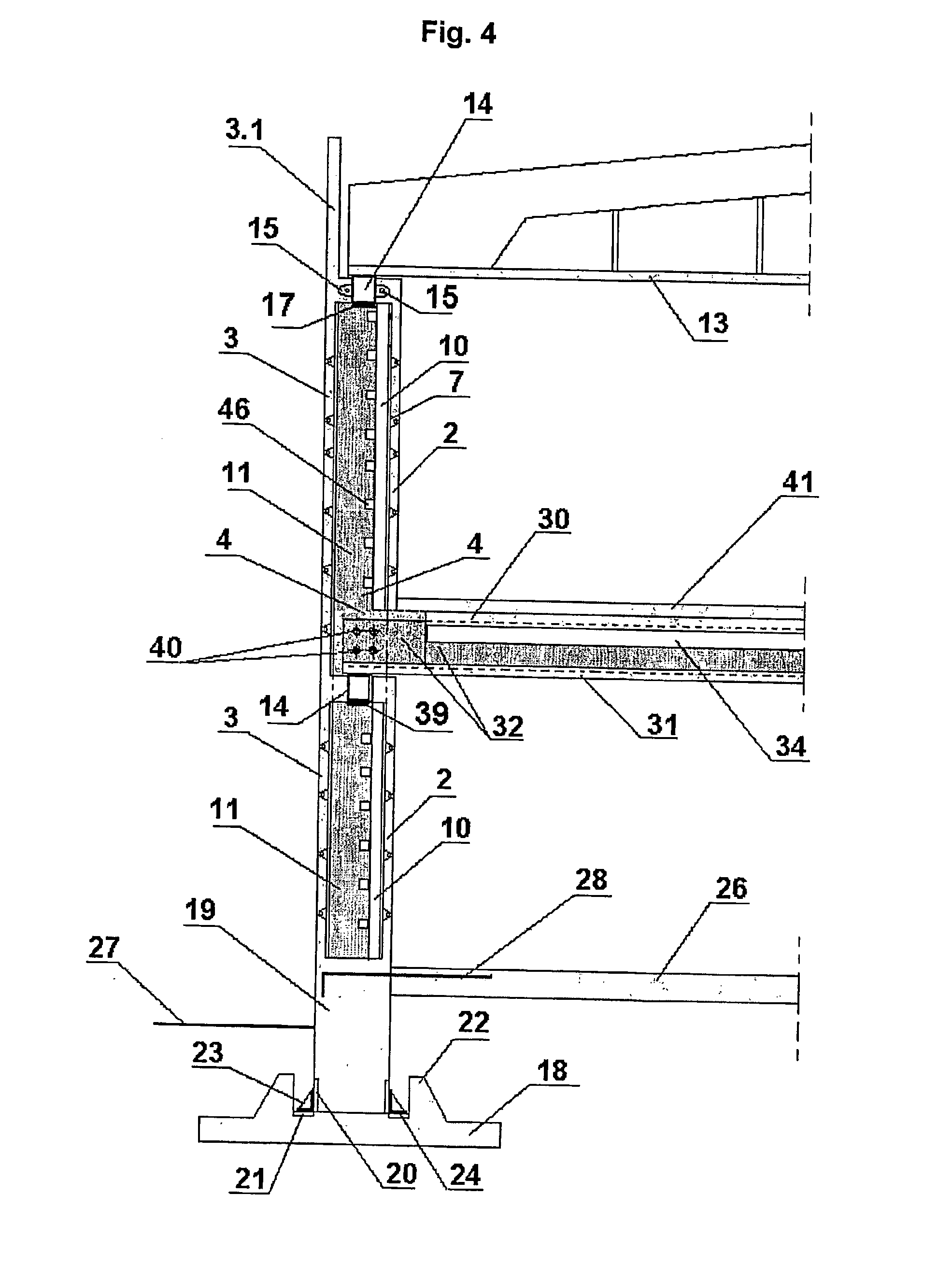Constructing the large-span self-braced buildings of composite load-bearing wall-panels and floors
- Summary
- Abstract
- Description
- Claims
- Application Information
AI Technical Summary
Benefits of technology
Problems solved by technology
Method used
Image
Examples
Embodiment Construction
[0037] The description is set out under the following headings:
a) Wall panel
b) Floor element
c) Apparatus for manufacturing the wall-panel
d) Method of erecting a building
[0038] a) The composite wall-panel (1) shown by a cross section view in FIG. 1, by fragmentary longitudinal section in FIG. 2 and as a part of building in FIG. 4, comprises a cast concrete inner (2) and outer layer (3), both about 70 mm thick. The concrete elements are interconnected by at least two galvanized steel sheet strips (4) interposed into a gap between them. Both concrete panel elements (2) and (3) are substantially reinforced by two steel wire mesh layers (5). There's rather enough of free space between the two steel mesh layers in each concrete layer, across the width of the panel, whereto additional longitudinal reinforcing bars (6) can be placed, used for strengthening the panel, if necessary. Reinforcing bars can be replaced by pre-stressing wire-strands (completely or partially) dependably of...
PUM
 Login to View More
Login to View More Abstract
Description
Claims
Application Information
 Login to View More
Login to View More - R&D
- Intellectual Property
- Life Sciences
- Materials
- Tech Scout
- Unparalleled Data Quality
- Higher Quality Content
- 60% Fewer Hallucinations
Browse by: Latest US Patents, China's latest patents, Technical Efficacy Thesaurus, Application Domain, Technology Topic, Popular Technical Reports.
© 2025 PatSnap. All rights reserved.Legal|Privacy policy|Modern Slavery Act Transparency Statement|Sitemap|About US| Contact US: help@patsnap.com



