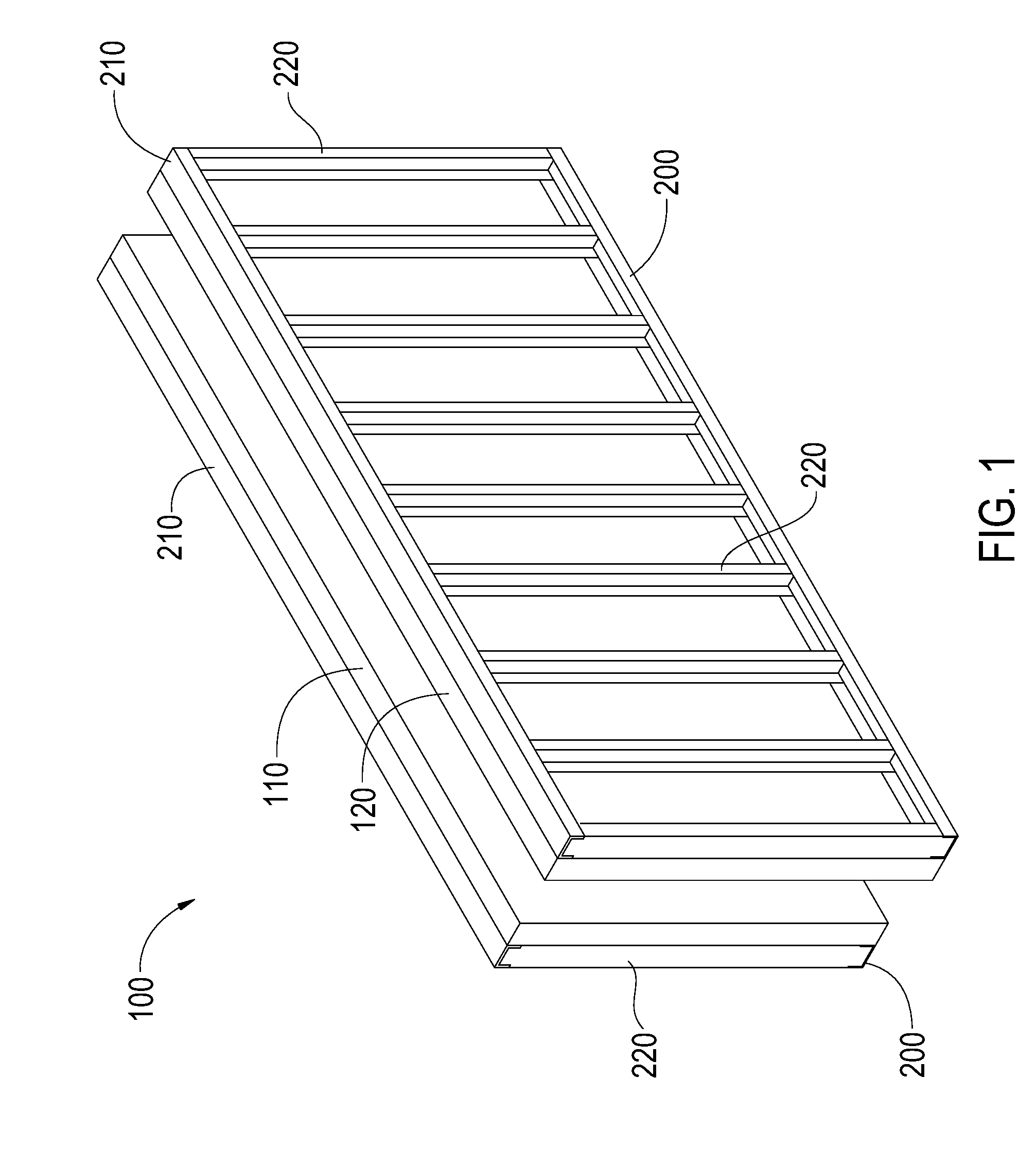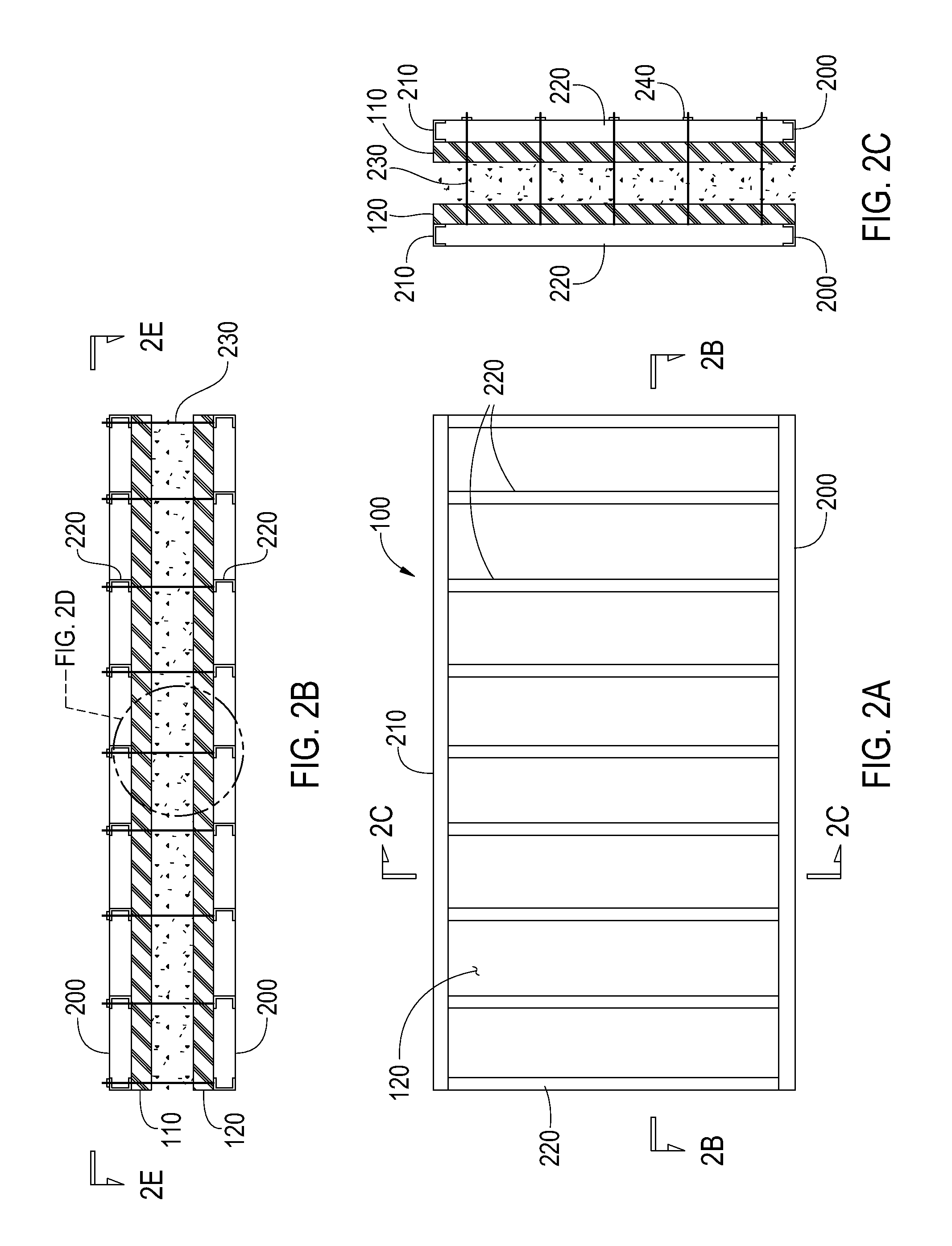Pre-Engineered/Prefabricated Wall Assembly
- Summary
- Abstract
- Description
- Claims
- Application Information
AI Technical Summary
Benefits of technology
Problems solved by technology
Method used
Image
Examples
Embodiment Construction
[0038]The present invention is a pre-engineered / prefabricated wall assembly (“wall assembly”) designated as 100 in the drawings. FIG. 1 shows a perspective view of pre-engineered / prefabricated wall assembly 100. The wall assembly 100 is made up of several components making up a single unit as shown in FIG. 1.
[0039]The first of the components is the outer sidewall panel designated as 110 and the inner sidewall panel designated as 120 shown in FIG. 1 and in FIGS. 2A, 2B, 2C, 2D, 3A, 3C, 5A, 5B and 5C. Outer sidewall panel 110 and inner sidewall panel 120 serve to form a wall cavity for the placement of rebar and the pouring of concrete. Inner sidewall panel 120 and outer sidewall panel 110 are constructed of polystyrene, polyurethane, or other insulation materials to also serve as wall insulation that has a far greater R-value than the fiberglass insulation used in traditional building methods and therefore provide far greater savings on heating and cooling costs.
[0040]The second comp...
PUM
| Property | Measurement | Unit |
|---|---|---|
| Length | aaaaa | aaaaa |
| Thickness | aaaaa | aaaaa |
| Width | aaaaa | aaaaa |
Abstract
Description
Claims
Application Information
 Login to View More
Login to View More - R&D
- Intellectual Property
- Life Sciences
- Materials
- Tech Scout
- Unparalleled Data Quality
- Higher Quality Content
- 60% Fewer Hallucinations
Browse by: Latest US Patents, China's latest patents, Technical Efficacy Thesaurus, Application Domain, Technology Topic, Popular Technical Reports.
© 2025 PatSnap. All rights reserved.Legal|Privacy policy|Modern Slavery Act Transparency Statement|Sitemap|About US| Contact US: help@patsnap.com



