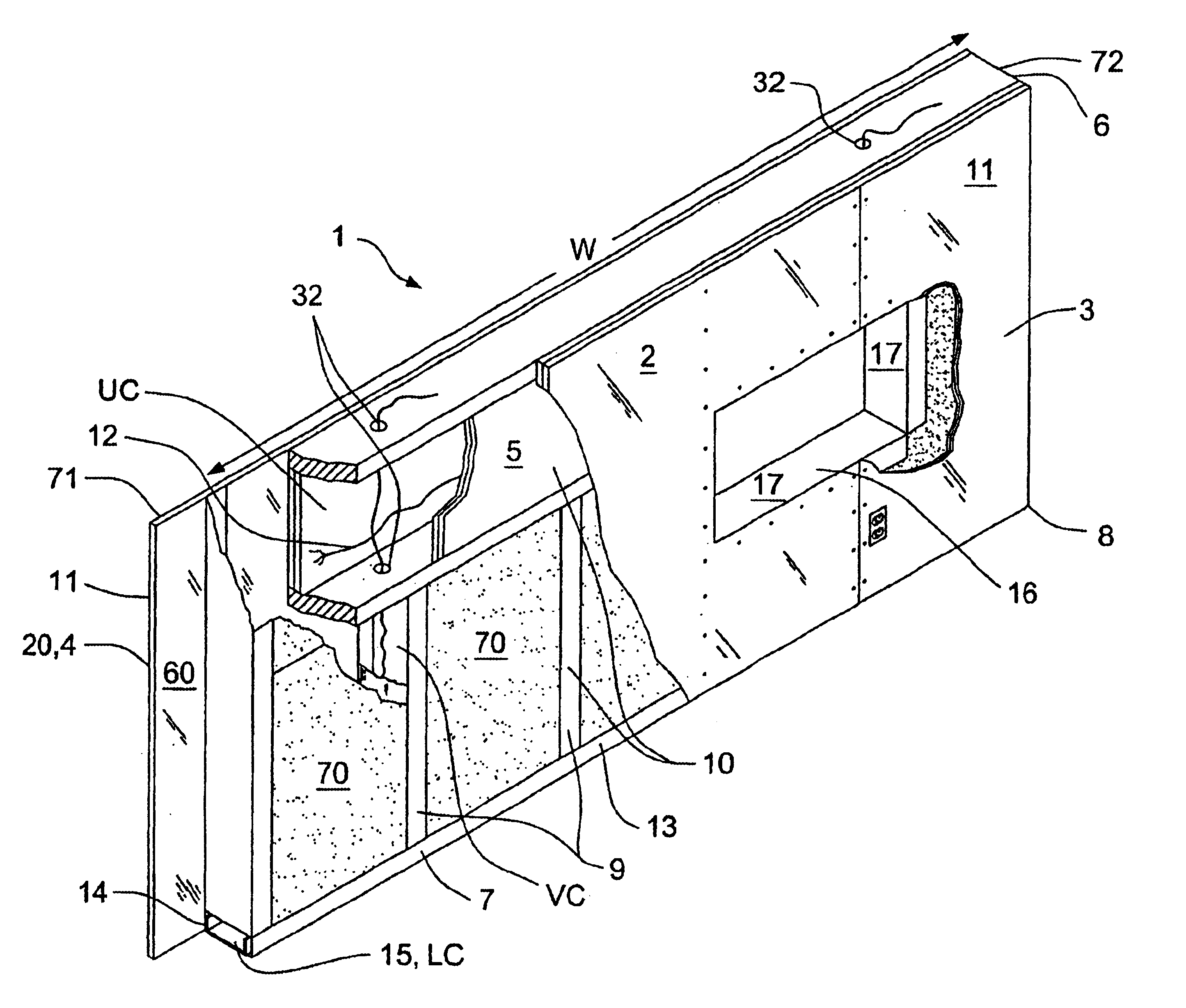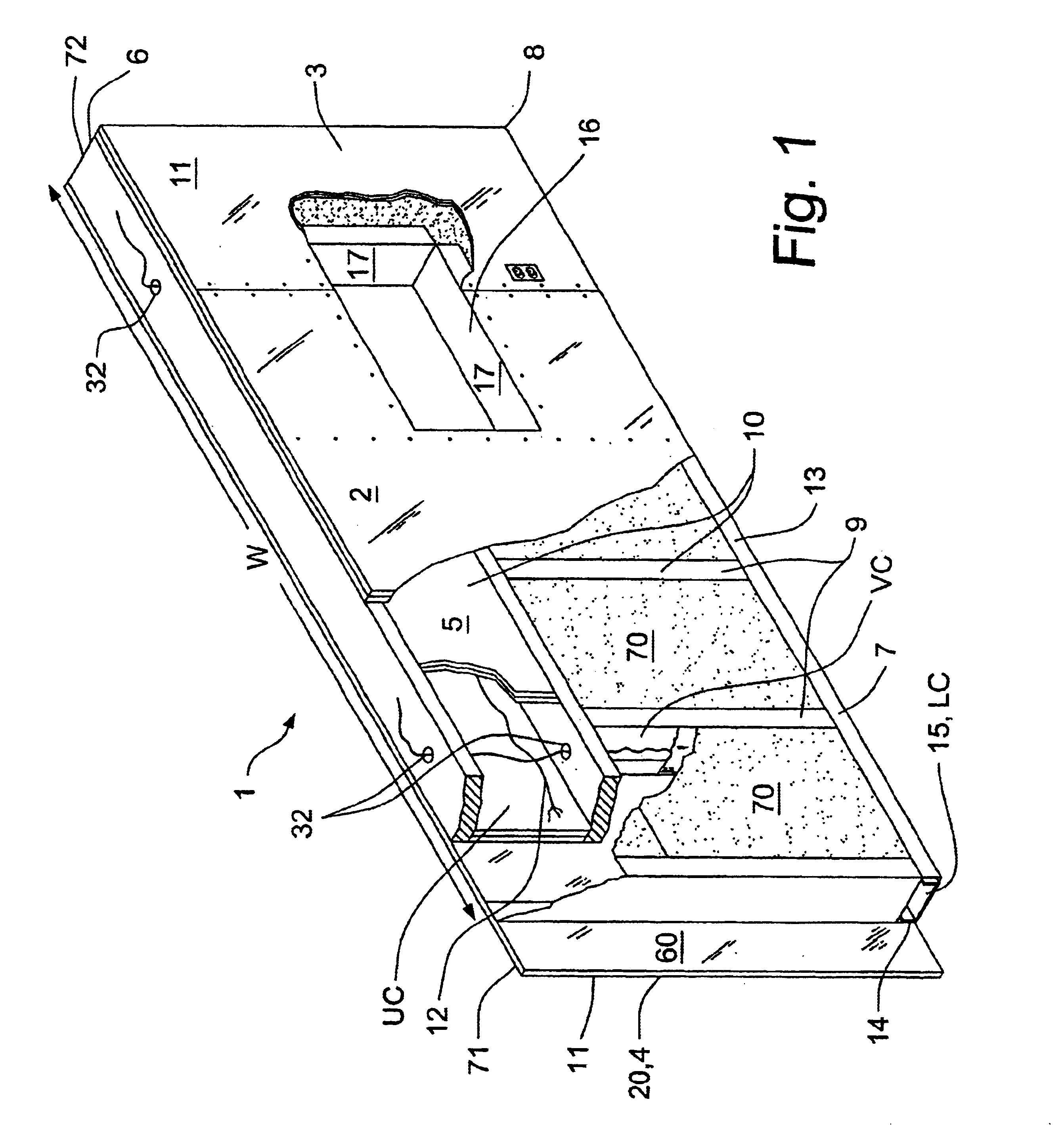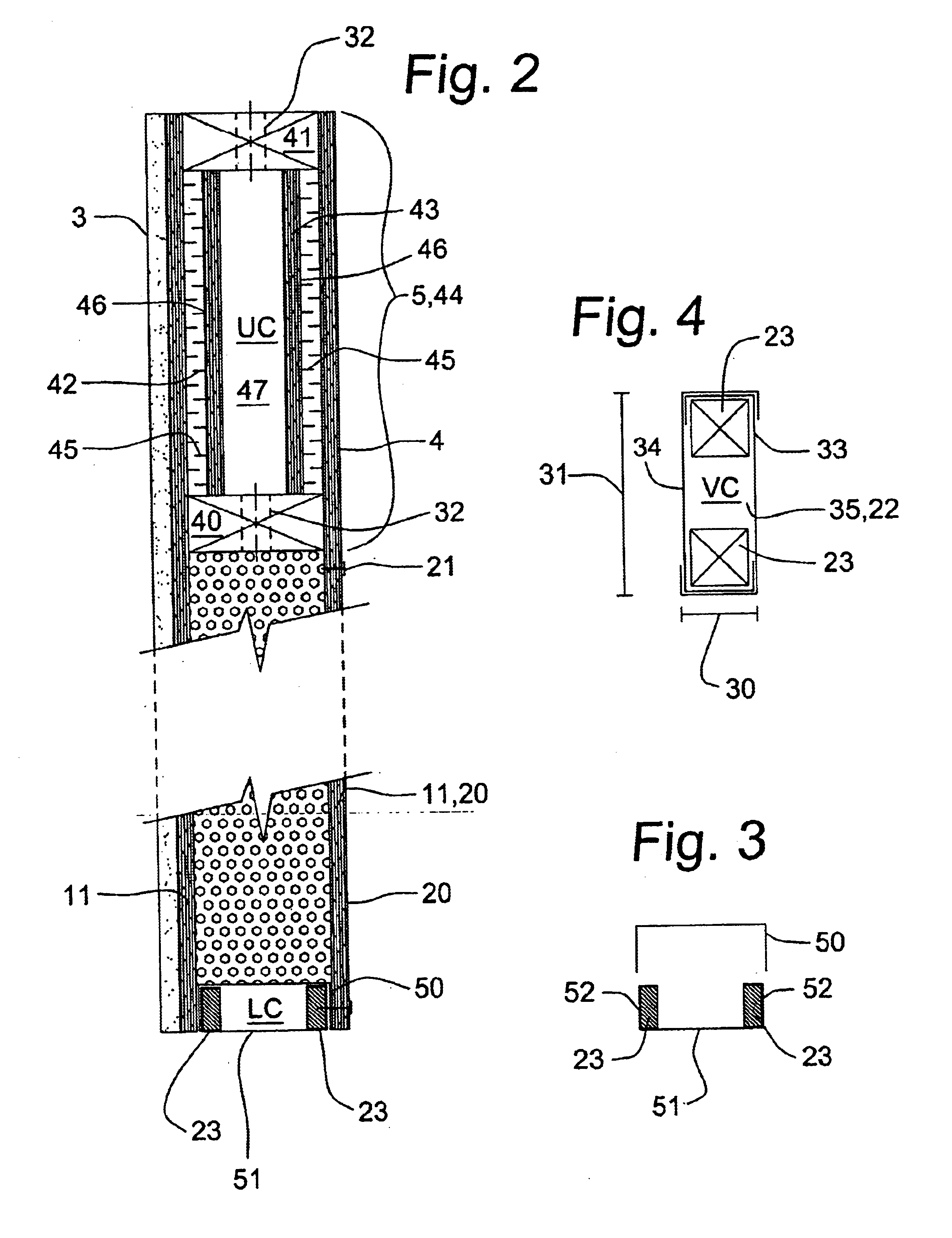Continuous structural wall system
a continuous structural and wall technology, applied in the direction of walls, building components, constructions, etc., can solve the problems of unsupported and unguided wiring through the sheeted panel, requiring skilled laborers, sophisticated equipment and considerable time to assemble and erect a structure, and using any of the aforementioned conventional techniques
- Summary
- Abstract
- Description
- Claims
- Application Information
AI Technical Summary
Benefits of technology
Problems solved by technology
Method used
Image
Examples
Embodiment Construction
As shown in FIGS. 1-3, a composite wall panel 1 is used to form at least a portion of a substantially rectangular structural wall 2 having opposing planar surfaces 3, 4, one of which may be exposed to the environment. The panel 1 comprises a hollow header 5 formed horizontally across a top 6 of the panel 1 and a base 7 formed horizontally across a bottom 8 of the panel 1 for attaching to an existing floor structure (not shown). The hollow header 5 is spaced from the base 6 by a plurality of hollow studs 9 positioned at intervals intermediate a width “w” of the panel, forming a frame 10. Sheeting material 11 is affixed to the frame 10 on the opposing planer surfaces 3,4 for forming the panel 1. Once sheeted, the panel 1 has limited access therein for the installation of utilities 12 such as wire, cabling and conduit. The hollow header 5 and studs 9 form vertical chases “VC” and an upper horizontal chase “UC” which can communicate with each other so as to enable ready installation of ...
PUM
 Login to View More
Login to View More Abstract
Description
Claims
Application Information
 Login to View More
Login to View More - R&D
- Intellectual Property
- Life Sciences
- Materials
- Tech Scout
- Unparalleled Data Quality
- Higher Quality Content
- 60% Fewer Hallucinations
Browse by: Latest US Patents, China's latest patents, Technical Efficacy Thesaurus, Application Domain, Technology Topic, Popular Technical Reports.
© 2025 PatSnap. All rights reserved.Legal|Privacy policy|Modern Slavery Act Transparency Statement|Sitemap|About US| Contact US: help@patsnap.com



