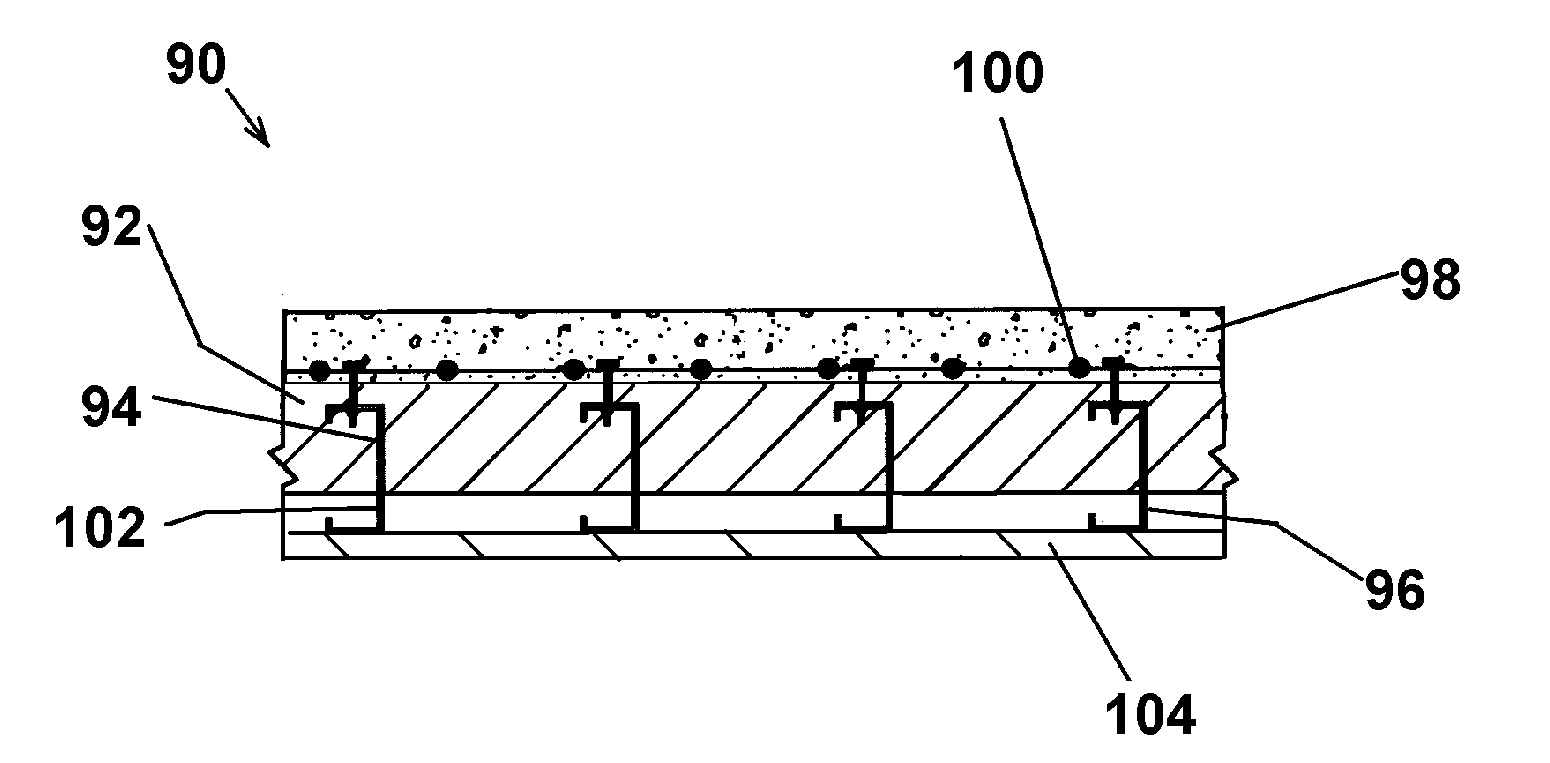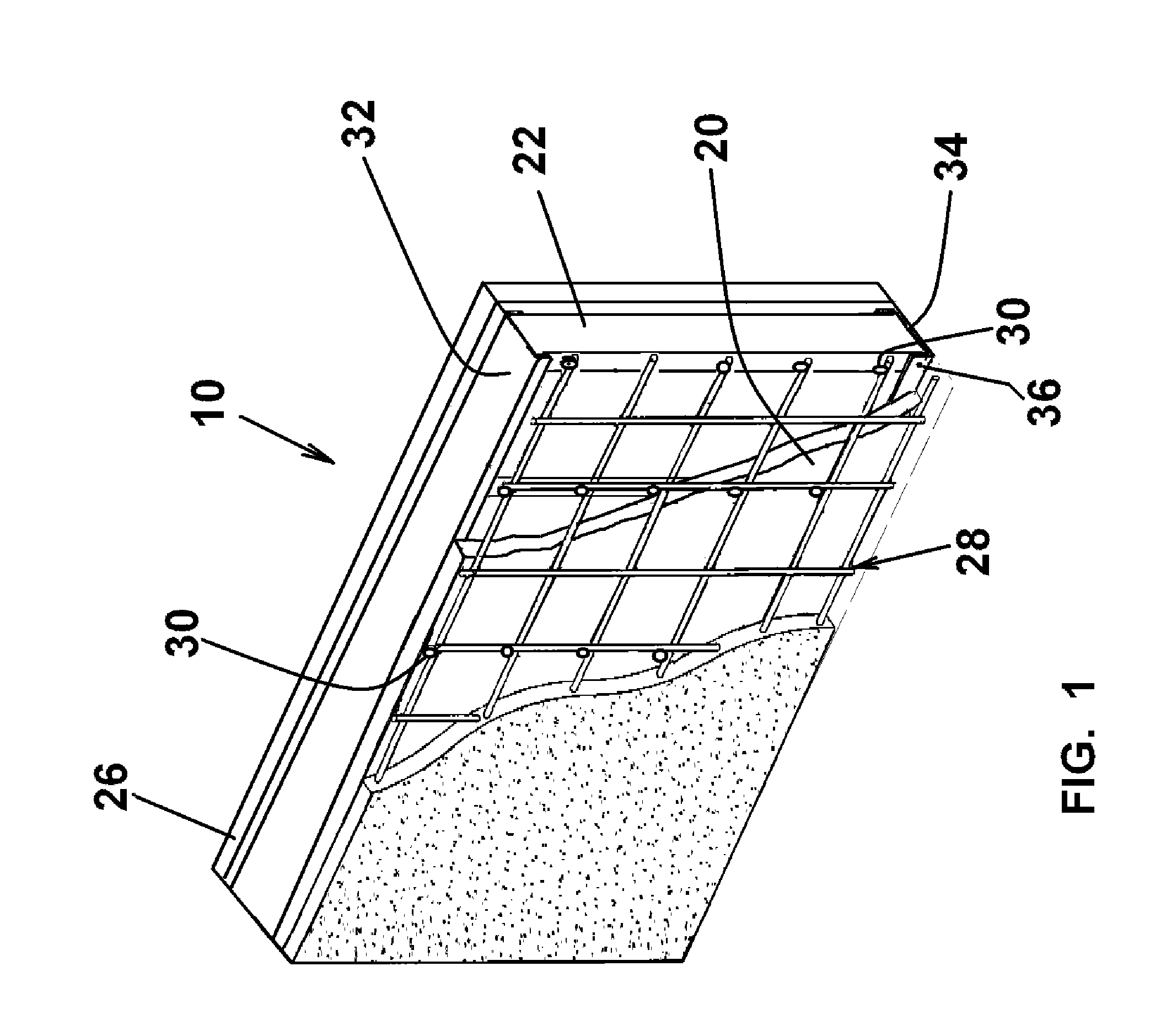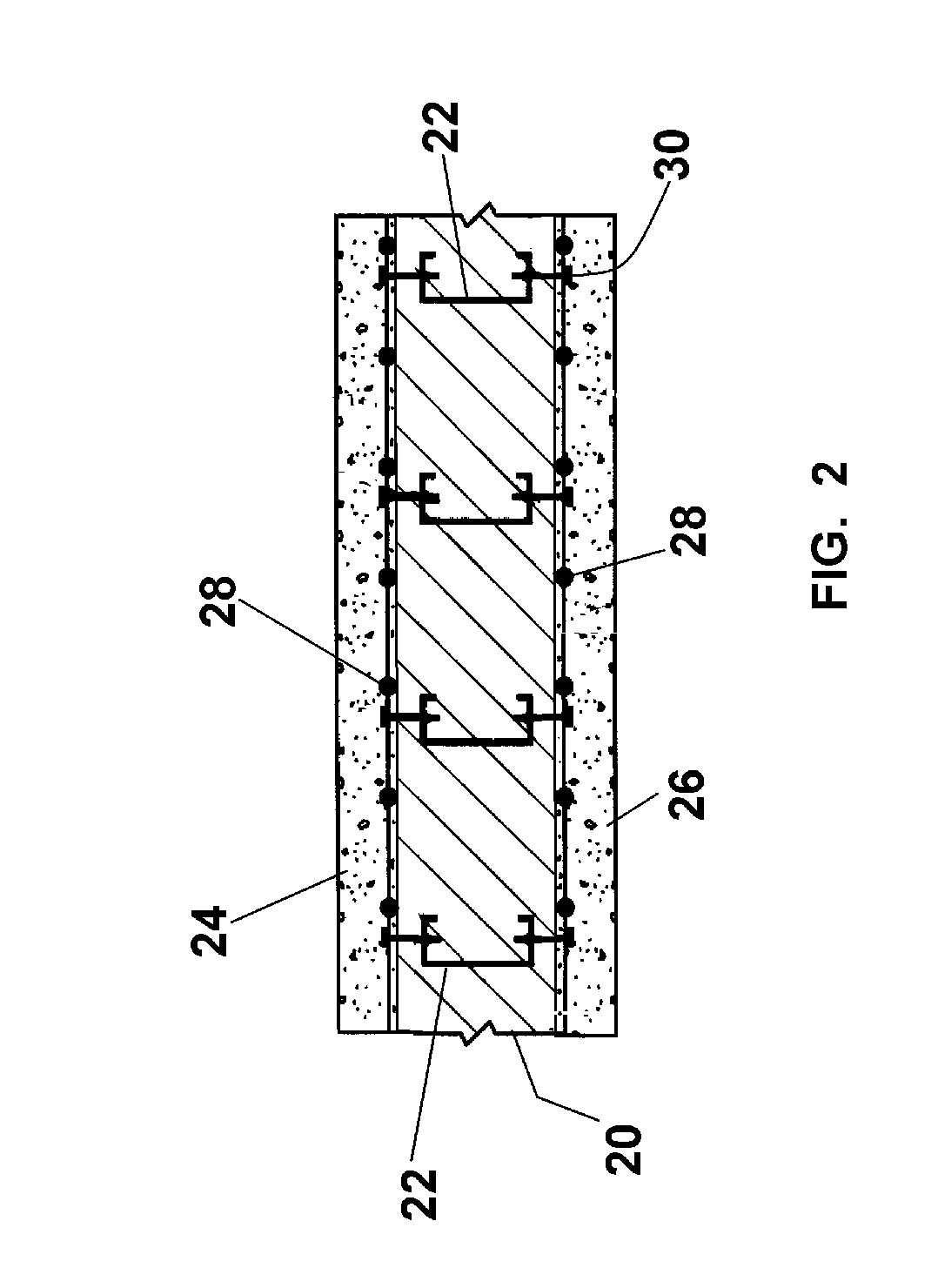Concrete composite wall panel
a composite wall panel and concrete technology, applied in the field of insulated walls, can solve the problems of destructive damage to the exterior facing, and achieve the effects of reducing the risk of damage, and resisting deflection
- Summary
- Abstract
- Description
- Claims
- Application Information
AI Technical Summary
Benefits of technology
Problems solved by technology
Method used
Image
Examples
Embodiment Construction
[0020]Referring to FIG. 1, there is shown a concrete composite wall panel 10 for an exterior wall of a structure, such as a residential or commercial building. As described below, the panel 10 is assembled with other panels to form the perimeter of the structure. These panels are provided with openings for doors, windows and the like as shown in FIG. 7 as described below. The panels may be of varying width, typically in 2 or 4 foot increments, and assembled at conventional joints to adjacent panels to form an extended wall section.
[0021]The composite panel 10 comprises a foam insulation core 20 carrying vertical support members such as C-studs 22 in internal pockets and having precast exterior and interior concrete facings 24, 26, respectively, bonded on the outer surfaces and anchored in a wire mesh 28 attached to the studs 22 by fastener assemblies 30. The panels are laterally placed side to side and interconnected with upper and lower U-shaped channel or tracks 32, 34 retained in...
PUM
 Login to View More
Login to View More Abstract
Description
Claims
Application Information
 Login to View More
Login to View More - R&D
- Intellectual Property
- Life Sciences
- Materials
- Tech Scout
- Unparalleled Data Quality
- Higher Quality Content
- 60% Fewer Hallucinations
Browse by: Latest US Patents, China's latest patents, Technical Efficacy Thesaurus, Application Domain, Technology Topic, Popular Technical Reports.
© 2025 PatSnap. All rights reserved.Legal|Privacy policy|Modern Slavery Act Transparency Statement|Sitemap|About US| Contact US: help@patsnap.com



