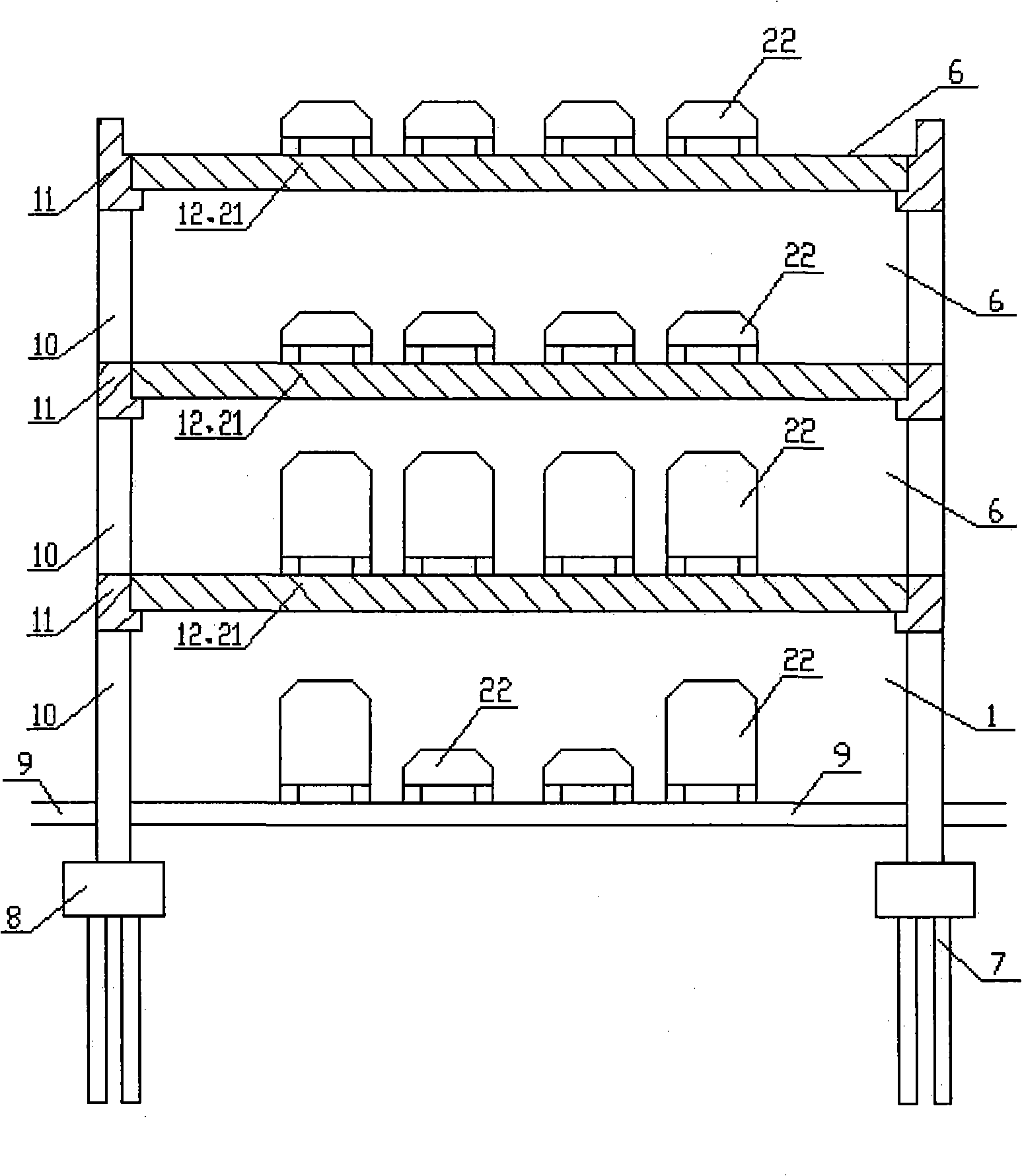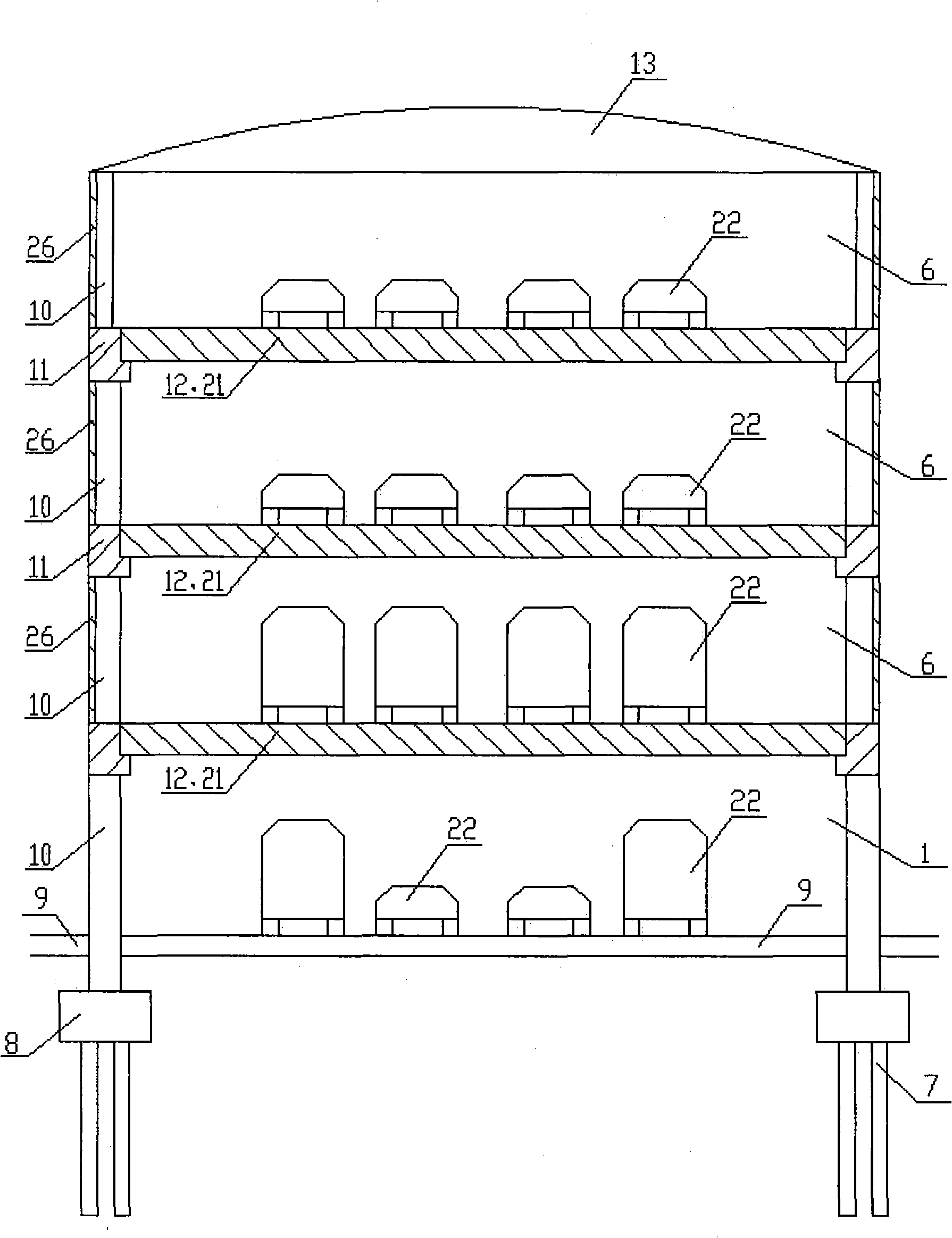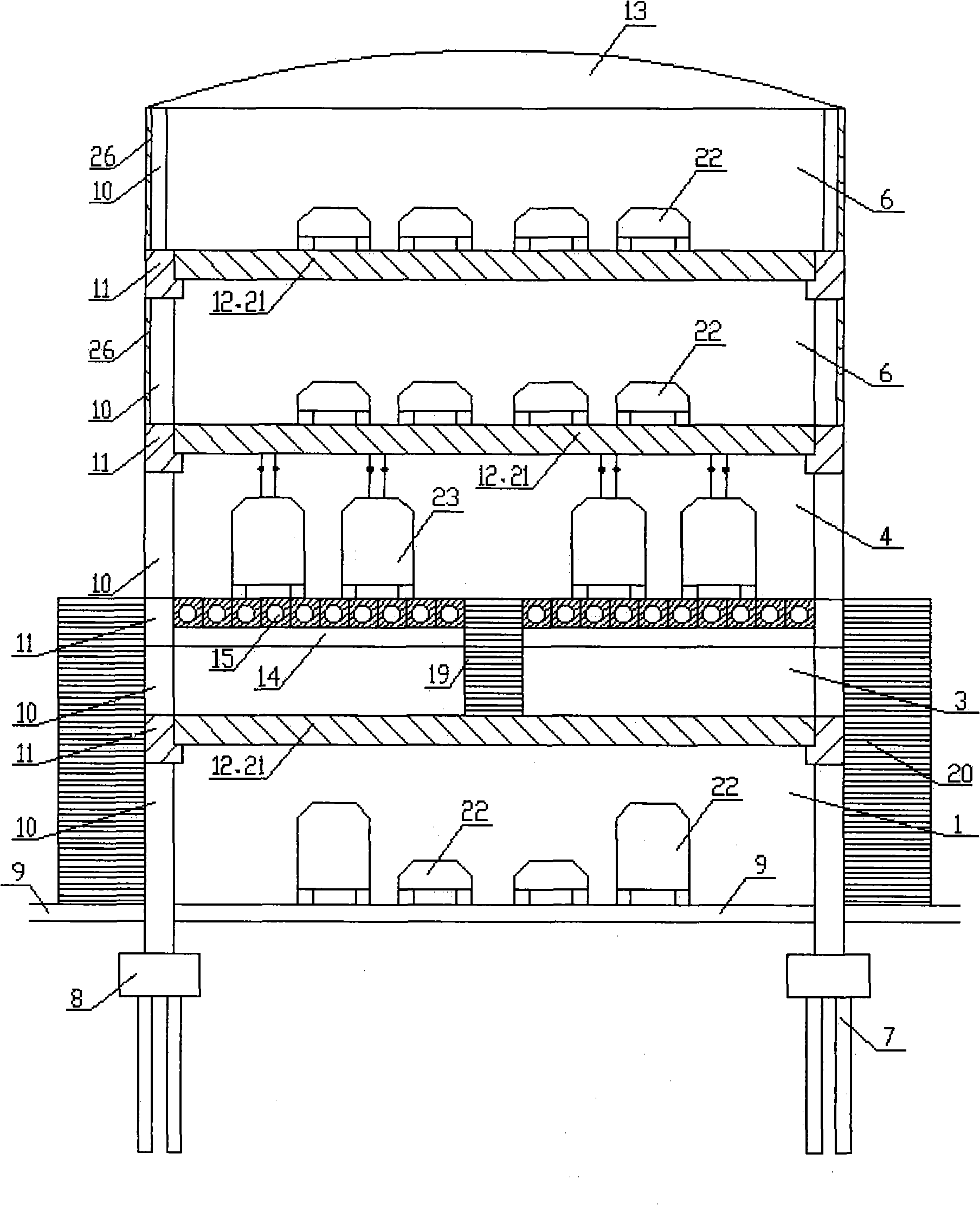Storied building type channel
A channel and building-type technology, applied in the field of transportation and municipal engineering, can solve the problems of insufficient traffic passing capacity between cities, shortage of channel construction space resources, waste of land and space resources, etc., to solve the shortage of channel space resources and solve the problems of passing through Insufficient capacity problem, saving land resources and effect of urban space
- Summary
- Abstract
- Description
- Claims
- Application Information
AI Technical Summary
Problems solved by technology
Method used
Image
Examples
Embodiment 1
[0048] see figure 1 , The building-style passage is a rectangular grid vertically and horizontally, similar to a building with a frame structure. It is composed of a ground road passage 1 and a 3-story floor passage vertically, and a single hole in the horizontal direction. The clear width of the single hole of the floor passage is ≥7m and ≤25m. The floor passages are motor vehicle passage 6, motor vehicle passage 6, and motor vehicle passage 6 from bottom to top. The clear height of ground road channel 1 is ≥ 4m, and the clear height of motor vehicle channel 6 is ≥ 4m.
[0049] The structure of the building passage adopts a system of panels 12, longitudinal beams 11, beams 21, columns 10, platform caps 8, and pile foundations 7, and two columns 10 are arranged horizontally.
[0050] The facades of the columns 10 and the longitudinal beams 11 are decorated with one or more combinations of paint, glass, glass curtain wall, face brick and stone.
[0051] Both sides of the floo...
Embodiment 2
[0054] see figure 2 , the floor passages are fully enclosed, the two sides of the floor passage 6 are provided with transparent closed walls 26, and the top of the top floor passage 6 is provided with a transparent closed roof 13 to avoid the noise impact on the external environment. The sealing materials adopt inorganic hollow glass, double-layer Glass to ensure lighting, heat preservation, and sound insulation; an exhaust and air supply system (not shown in the figure) is installed to ensure timely discharge of exhaust gas and fresh internal air. All the other are the same as embodiment one.
Embodiment 3
[0056] see image 3 , Figure 4 , the floor-style passages are in a rectangular grid vertically and horizontally, which is similar to a building with a frame structure. The station section is composed of a ground passage 1 and a 4-story passage. It is a single hole, and the clear width of the single hole in the floor passage is ≥7m and ≤25m. Floor passages from bottom to top are pedestrian passage 3 (only station section), trolley bus passage 4, motor vehicle passage 6, and motor vehicle passage 6. The clear height of ground road channel 1 is ≥4m, the clear height of motor vehicle channel 6 and trolley bus channel 4 is ≥4m, and the clear height of pedestrian channel 3 is ≥2m.
[0057] The general section structure of the building passage adopts the system of panels 12, longitudinal beams 11, beams 21, columns 10, caps 8, and pile foundations 7, and the structure of the station section adopts panels 12, 15, longitudinal beams 11, and beams 14 of the trolleybus passage station...
PUM
 Login to View More
Login to View More Abstract
Description
Claims
Application Information
 Login to View More
Login to View More - R&D
- Intellectual Property
- Life Sciences
- Materials
- Tech Scout
- Unparalleled Data Quality
- Higher Quality Content
- 60% Fewer Hallucinations
Browse by: Latest US Patents, China's latest patents, Technical Efficacy Thesaurus, Application Domain, Technology Topic, Popular Technical Reports.
© 2025 PatSnap. All rights reserved.Legal|Privacy policy|Modern Slavery Act Transparency Statement|Sitemap|About US| Contact US: help@patsnap.com



