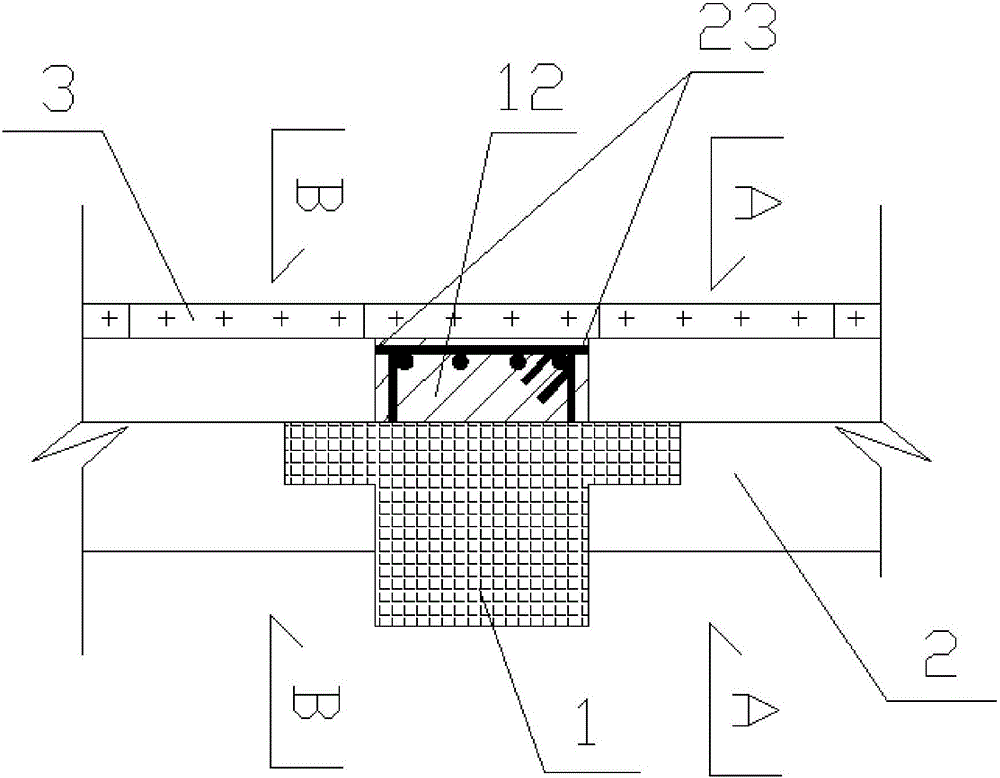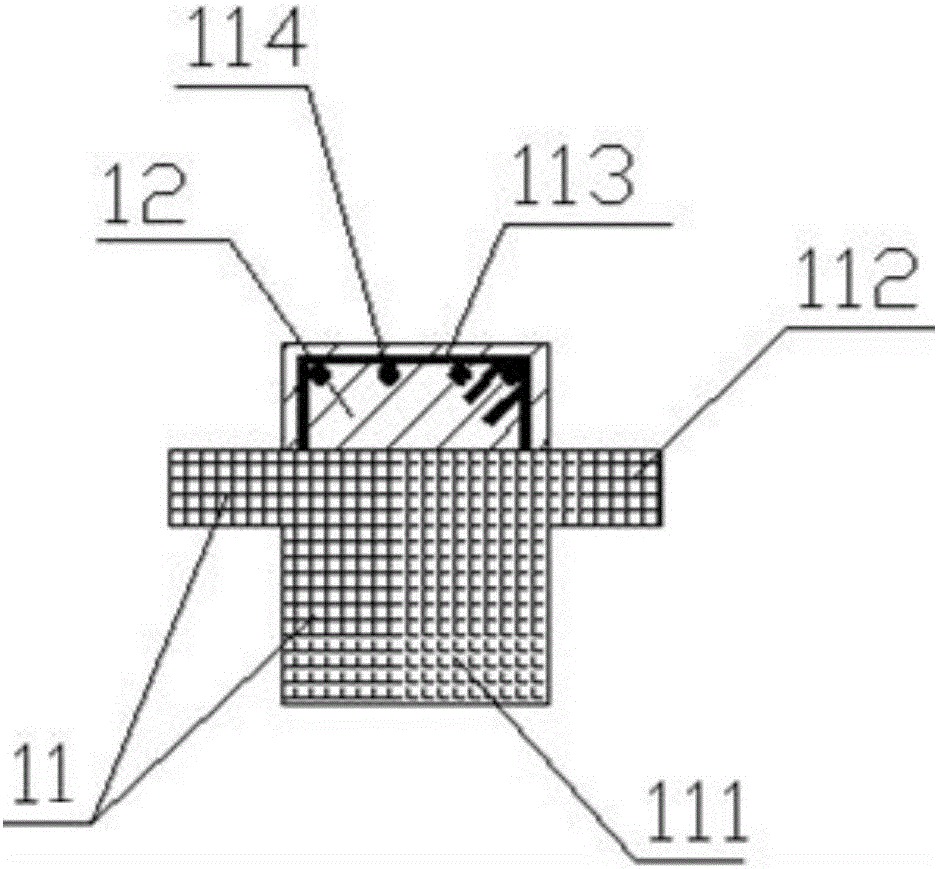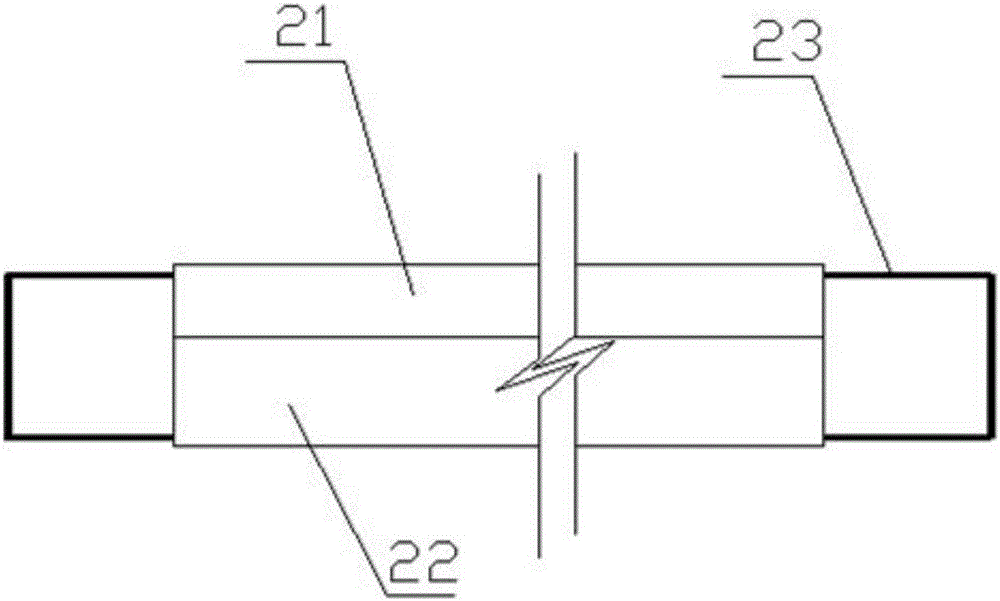Long-span prefabricated slab structure
A large-span, prefabricated component technology, applied in the direction of floor slabs, building components, building structures, etc., can solve the problems of complex construction, large impact on construction period, and thick floor slabs, so as to overcome long construction time, reduce construction time, and improve construction efficiency fast effect
- Summary
- Abstract
- Description
- Claims
- Application Information
AI Technical Summary
Problems solved by technology
Method used
Image
Examples
Embodiment Construction
[0031] Please refer to the attached figure 1 To attach Figure 8 As shown, the present invention is a long-span prefabricated floor structure, which is composed of several parts such as a superimposed T-shaped main beam 1 and a T-shaped beam slab 2 .
[0032] Wherein, the laminated T-shaped main girder 1 is composed of a T-shaped beam prefabricated component 11 and a laminated layer 12; 112, exposed stirrups 113, main girder upper reinforcement 114 form.
[0033] The T-shaped beam plates 2 are placed side by side and parallel on the lugs 112 of the laminated T-shaped main beam 11 . The T-shaped beam plate 2 is composed of a concrete flange plate 21, a concrete trapezoidal beam 22, and exposed steel bars 23 of the trapezoidal beam. Wherein, the exposed steel bar 23 of the trapezoidal beam protrudes from both ends of the concrete trapezoidal beam 22 along the length direction of the trapezoidal beam 22, and is rectangular, and the exposed length is the width of the main body ...
PUM
 Login to View More
Login to View More Abstract
Description
Claims
Application Information
 Login to View More
Login to View More - R&D
- Intellectual Property
- Life Sciences
- Materials
- Tech Scout
- Unparalleled Data Quality
- Higher Quality Content
- 60% Fewer Hallucinations
Browse by: Latest US Patents, China's latest patents, Technical Efficacy Thesaurus, Application Domain, Technology Topic, Popular Technical Reports.
© 2025 PatSnap. All rights reserved.Legal|Privacy policy|Modern Slavery Act Transparency Statement|Sitemap|About US| Contact US: help@patsnap.com



